4433 Decatur Street
Denver, CO 80211 — Denver county
Price
$720,000
Sqft
1632.00 SqFt
Baths
3
Beds
3
Description
Welcome home to your beautifully remodeled home in the heart of Denver! You are welcomed in with an oversized front porch, perfect for your morning coffee. The original front door brings in some character and charm as you walk into the home! Gorgeous wood flooring throughout the main level, leads you into your living room, dining room and gourmet kitchen! Beautiful brand new stainless steel appliances, gas range with a hood, large refrigerator and coffee bar makes this the perfect kitchen. Head into your beautiful main floor master suite! Large walk-in closet as well as a master bath with double vanities and great sized, floor to ceiling tiled shower. Another 1/2 bath completes the main floor. Heading down to the lower level, you have a large family room, perfect for entertaining or snuggling up with the family, two additional bedrooms and a full bathroom. Good sized back yard, one car attached garage with extra storage space. Everything is completely redone and ready for you to move right in!
Property Level and Sizes
SqFt Lot
4690.00
Lot Features
Walk-In Closet(s)
Lot Size
0.11
Basement
Finished,Full
Interior Details
Interior Features
Walk-In Closet(s)
Appliances
Dishwasher, Disposal, Microwave, Oven, Refrigerator
Electric
Central Air
Cooling
Central Air
Heating
Forced Air
Exterior Details
Land Details
PPA
6545454.55
Garage & Parking
Parking Spaces
1
Exterior Construction
Roof
Composition
Construction Materials
Frame
Financial Details
PSF Total
$441.18
PSF Finished
$441.18
PSF Above Grade
$882.35
Previous Year Tax
1695.00
Year Tax
2019
Primary HOA Fees
0.00
Location
Schools
Elementary School
Columbian
Middle School
Denver Montessori
High School
North
Walk Score®
Contact me about this property
Lisa Mooney
RE/MAX Professionals
6020 Greenwood Plaza Boulevard
Greenwood Village, CO 80111, USA
6020 Greenwood Plaza Boulevard
Greenwood Village, CO 80111, USA
- Invitation Code: getmoving
- Lisa@GetMovingWithLisaMooney.com
- https://getmovingwithlisamooney.com
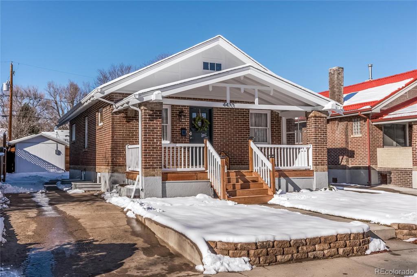
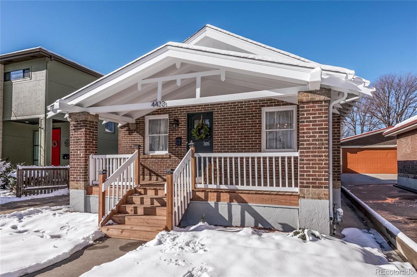
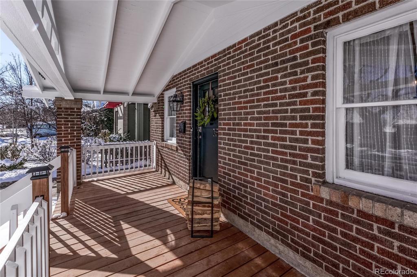
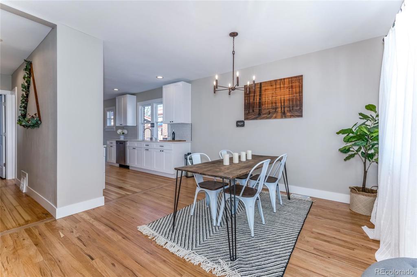
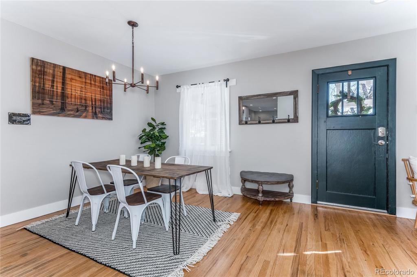
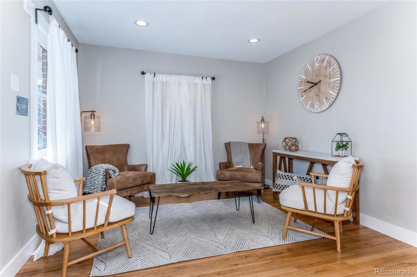
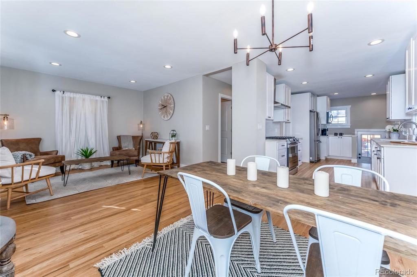
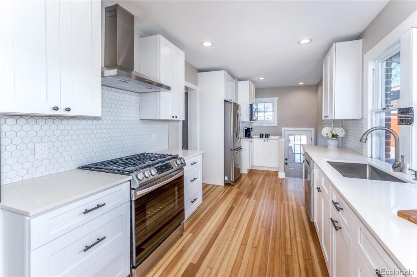
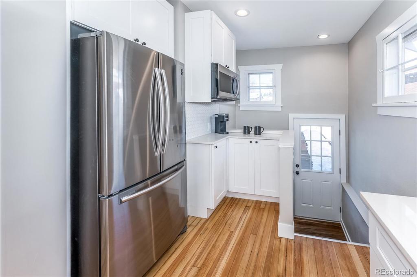
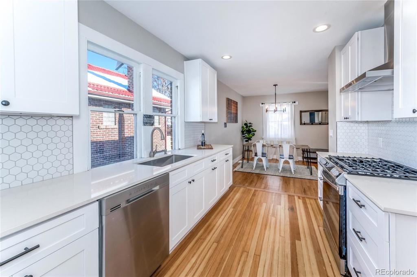
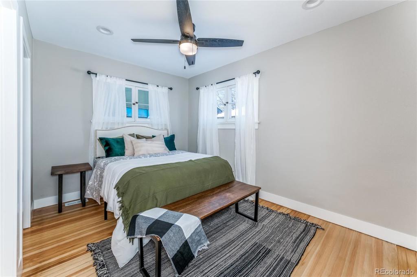
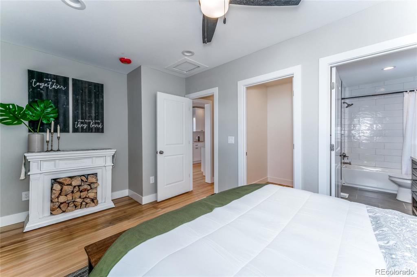
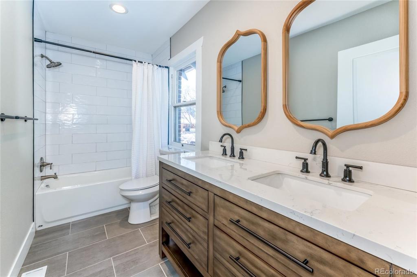
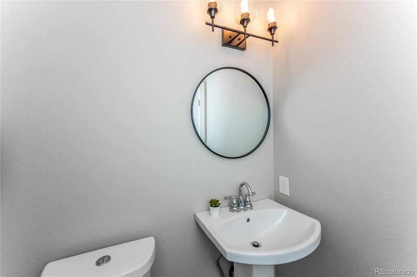
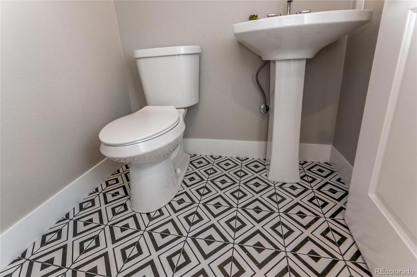
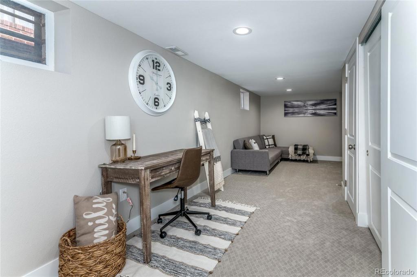
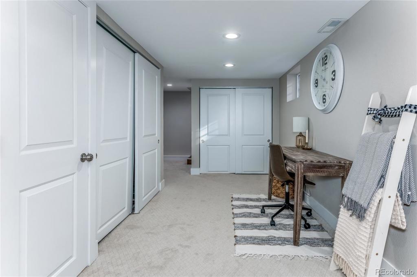
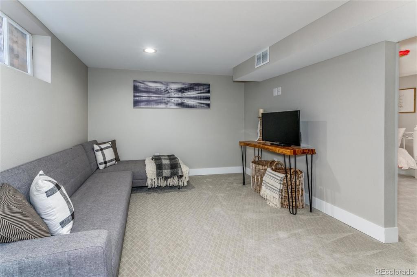
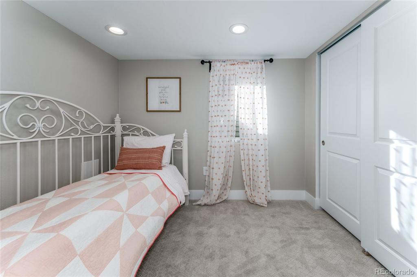
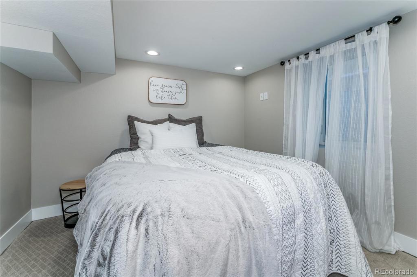
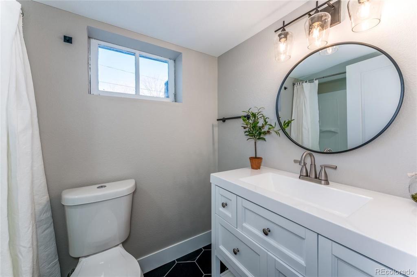
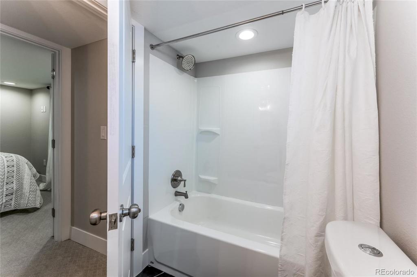
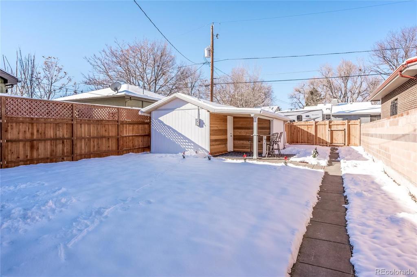
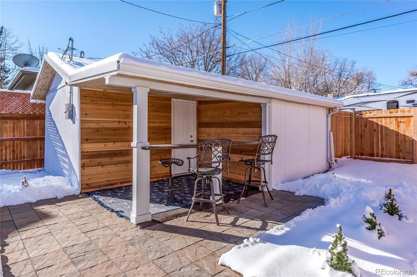
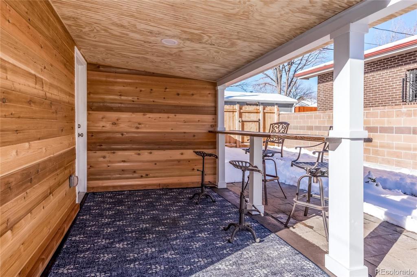
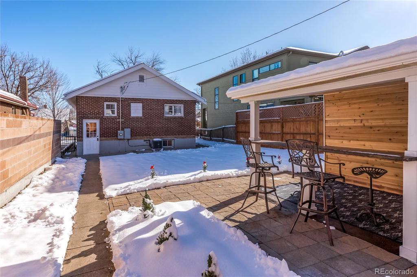
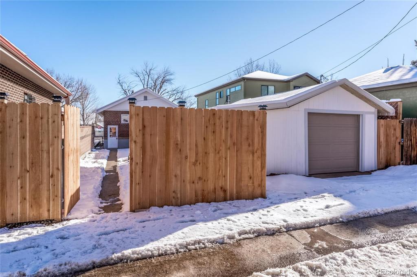
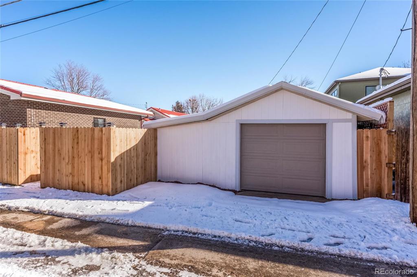
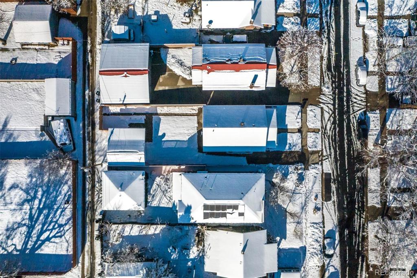
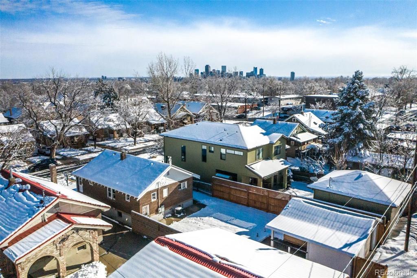
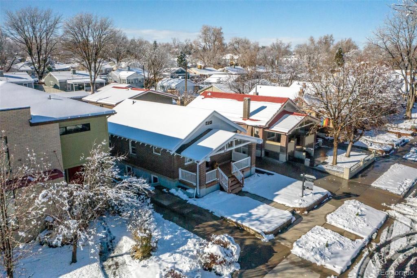


 Menu
Menu

