2500 Xavier Street
Denver, CO 80212 — Denver county
Price
$2,100,000
Sqft
4262.00 SqFt
Baths
7
Beds
5
Description
Sloan’s Lake Custom New Build!! Wide Plank White Oak Floors / Wolf Gourmet Gas Cook Top / Calcutta Quartz Counter Tops / Built-In Refrigerator-Freezer / Livia Cabinets / Jason Wu-Brizo Bath and Kitchen Fixtures / Basalt Stone and Porcelanosa Tile / Custom Designer Lighting Package / Double Oven / Built-In Coffee Bar / Wine Refrigerator / Walnut Pivot Door / 8 Zone Audio / 3 Car Garage With 8’ Doors / LED Lights / Accordion Panel Glass Door / Glass Panel Railings / Marble Master Bathroom Floor / Wet Bar / Wine Cellar / Floating Sink Cabinets / Frameless Plate Glass Shower Doors / 9’ Ceilings / Dual Laundry Rooms / 5 Piece Master Bathroom With Heated Floors / Dual Furnace-A/C Units / Multiple Balconies / Deck / Patio / Breezeway / Tongue and Groove Cedar Soffits / Roof Top Deck / Gas Fire Pit / Plumbed For Roof Top Kitchen-BBQ and Hot Tub / Roof Wired For Audio and TV / 1/2 Block To Sloan’s Lake!! 1 Mile To Light Rail!! Lake, Mountain AND Downtown Views!! Location!! Location!! Location!! Walk Through Link https://my.matterport.com/show/?m=ART63w7LwXmandbrand=0
Property Level and Sizes
SqFt Lot
5970.00
Lot Features
Eat-in Kitchen, Five Piece Bath, Kitchen Island, Master Suite, Open Floorplan, Pantry, Quartz Counters, Smart Thermostat, Smoke Free, Sound System, T&G Ceilings, Utility Sink, Walk-In Closet(s), Wired for Data
Lot Size
0.14
Foundation Details
Slab
Basement
Finished,Full,Interior Entry/Standard
Base Ceiling Height
9'
Interior Details
Interior Features
Eat-in Kitchen, Five Piece Bath, Kitchen Island, Master Suite, Open Floorplan, Pantry, Quartz Counters, Smart Thermostat, Smoke Free, Sound System, T&G Ceilings, Utility Sink, Walk-In Closet(s), Wired for Data
Appliances
Cooktop, Dishwasher, Disposal, Double Oven, Gas Water Heater, Microwave, Range Hood, Refrigerator, Self Cleaning Oven, Wine Cooler
Laundry Features
In Unit
Electric
Central Air
Flooring
Concrete, Tile, Wood
Cooling
Central Air
Heating
Forced Air, Natural Gas
Fireplaces Features
Basement, Electric, Gas, Gas Log
Utilities
Cable Available, Electricity Connected, Internet Access (Wired), Natural Gas Available, Natural Gas Connected, Phone Available
Exterior Details
Features
Balcony, Gas Valve, Lighting, Private Yard, Rain Gutters
Patio Porch Features
Deck,Patio,Rooftop
Lot View
City,Lake,Mountain(s)
Water
Public
Sewer
Public Sewer
Land Details
PPA
14285714.29
Road Frontage Type
Public Road
Road Responsibility
Public Maintained Road
Road Surface Type
Paved
Garage & Parking
Parking Spaces
2
Parking Features
Concrete, Dry Walled, Exterior Access Door, Finished, Floor Coating, Garage, Insulated, Lighted, Off Street, Oversized, Oversized Door, Smart Garage Door
Exterior Construction
Roof
Membrane
Construction Materials
Brick, Frame, Stucco
Architectural Style
Contemporary
Exterior Features
Balcony, Gas Valve, Lighting, Private Yard, Rain Gutters
Window Features
Double Pane Windows, Skylight(s)
Security Features
Security System,Smart Locks,Smart Security System,Smoke Detector(s),Video Doorbell
Builder Source
Builder
Financial Details
PSF Total
$469.26
PSF Finished All
$492.73
PSF Finished
$469.26
PSF Above Grade
$643.09
Previous Year Tax
3388.00
Year Tax
2018
Primary HOA Fees
0.00
Location
Schools
Elementary School
Brown
Middle School
Bryant-Webster
High School
North
Walk Score®
Contact me about this property
Lisa Mooney
RE/MAX Professionals
6020 Greenwood Plaza Boulevard
Greenwood Village, CO 80111, USA
6020 Greenwood Plaza Boulevard
Greenwood Village, CO 80111, USA
- Invitation Code: getmoving
- Lisa@GetMovingWithLisaMooney.com
- https://getmovingwithlisamooney.com
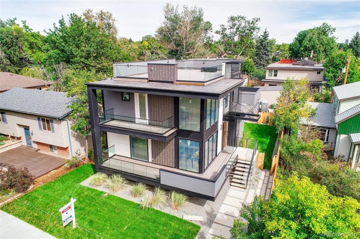
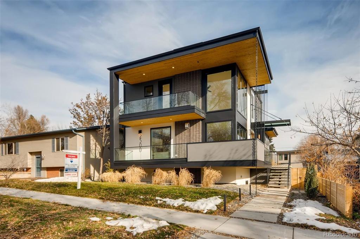
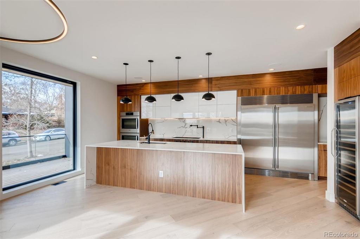
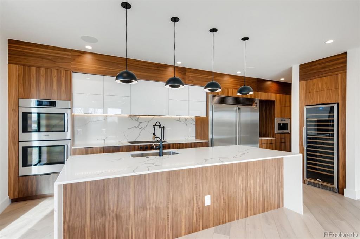
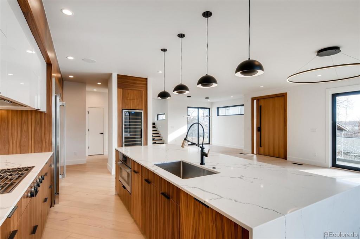
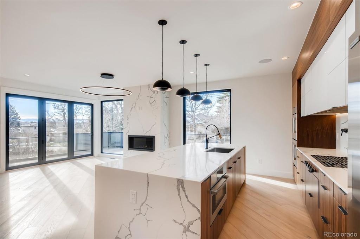
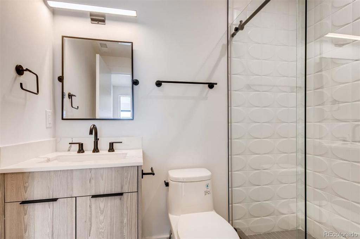
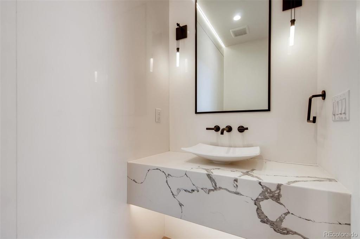
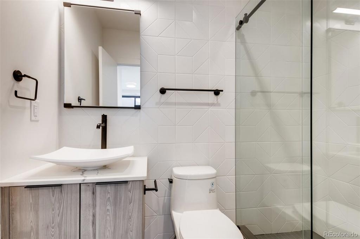
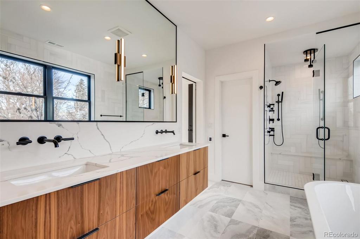
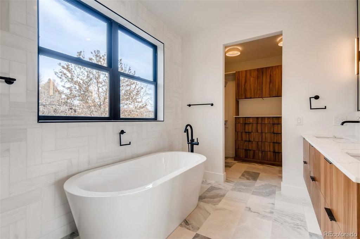
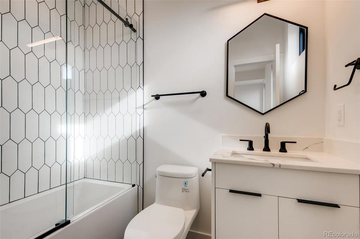
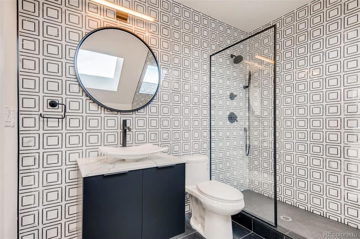
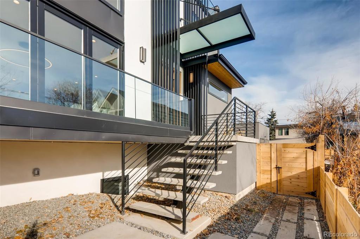
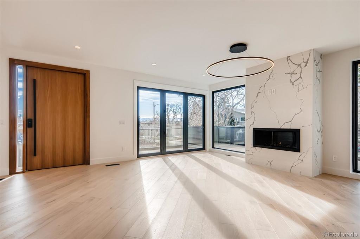
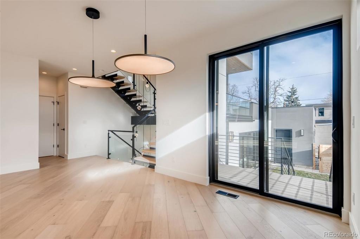
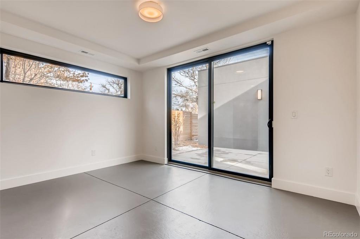
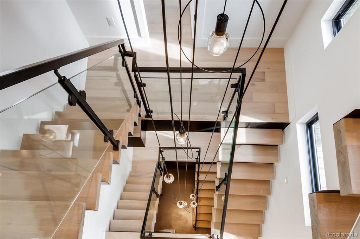
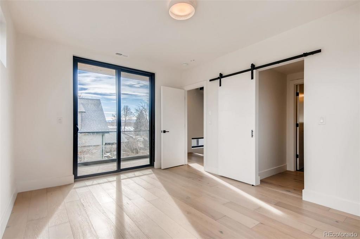
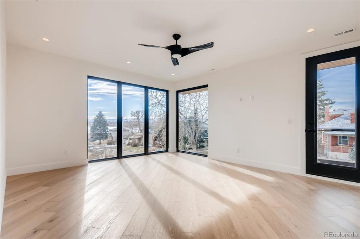
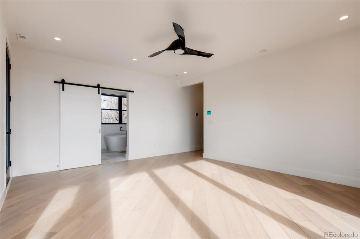
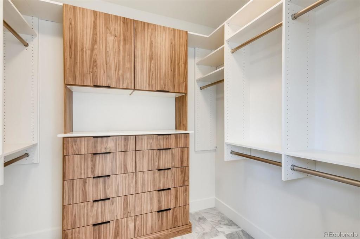
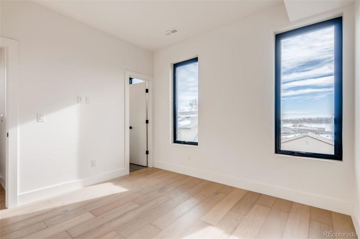
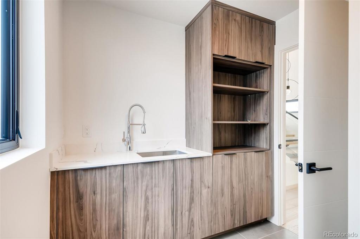
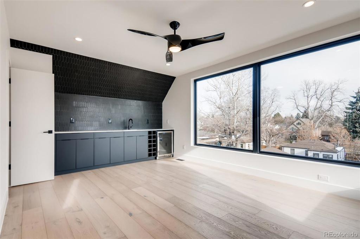
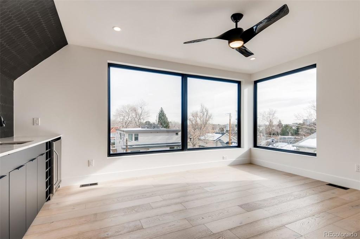
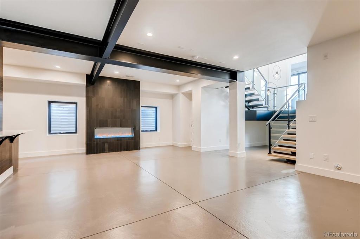
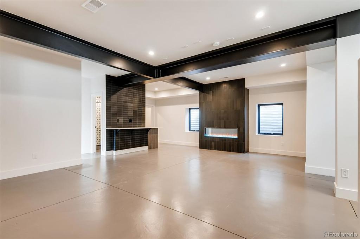
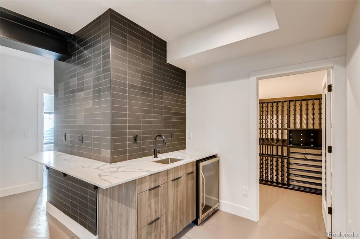
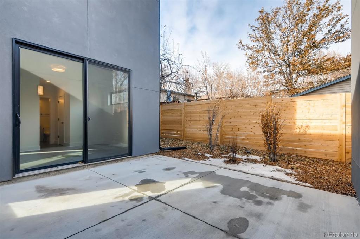
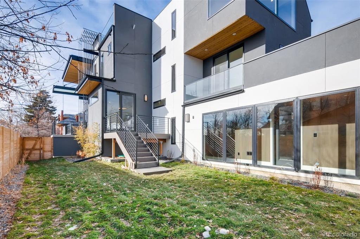
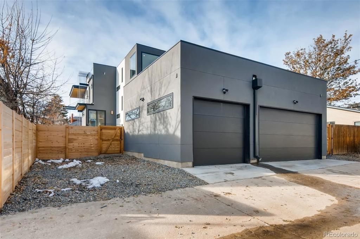
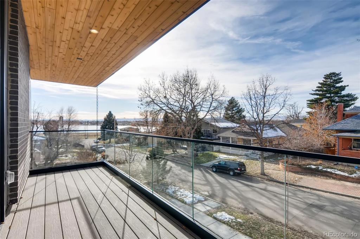
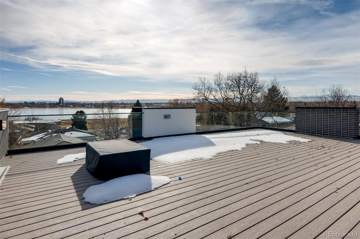
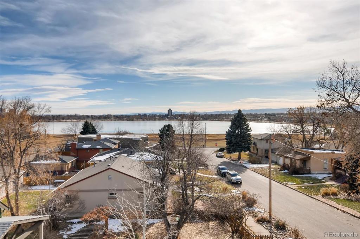
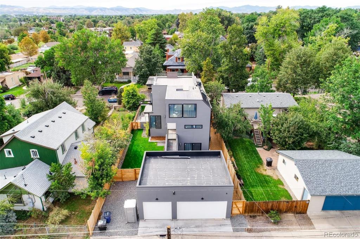
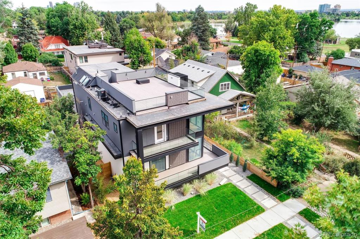
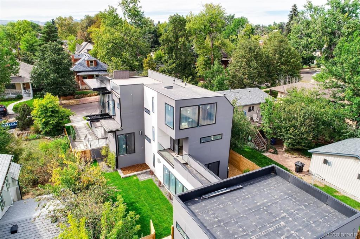
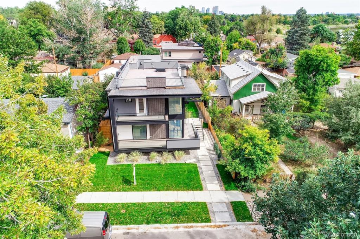
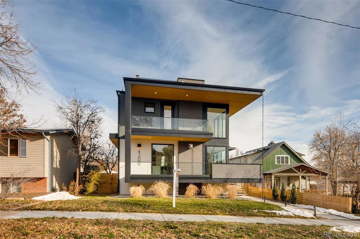


 Menu
Menu

