8739 E Kenyon Avenue
Denver, CO 80237 — Denver county
Price
$539,000
Sqft
2145.00 SqFt
Baths
2
Beds
3
Description
With great southern exposure on a manicured (and massive) lot, this stunning home has been beautifully updated and meticulously cared for by the owners. With a wide-open floor plan, the home features large living spaces that are bathed in natural light from large windows throughout. The gourmet kitchen would make any chef feel at home and features pristine 3cm granite countertops, tons of cabinet space and a beautiful stainless-steel appliance package replete with a 5-burner gas cooktop and double oven. Each of the bedrooms are spacious, but the highlight is the 26-feet wide oversized master suite which boasts its own sitting area, double closets, as well as access to the large back deck. The lower level has 2 conforming bedrooms, an additional bathroom and plenty of space for an office/theater/play room along with a cozy gas fireplace. The home is in pristine condition and all mechanical systems have been meticulously maintained. The custom outdoor landscaping creates an oasis with decks on both the front and back of the house along with a huge backyard to enjoy all of Colorado's seasons. Compare this home to anything else in this price range and you will not be disappointed!!!
Property Level and Sizes
SqFt Lot
13125.00
Lot Features
Ceiling Fan(s), Eat-in Kitchen, Granite Counters, Kitchen Island, Open Floorplan, Utility Sink
Lot Size
0.30
Foundation Details
Concrete Perimeter
Interior Details
Interior Features
Ceiling Fan(s), Eat-in Kitchen, Granite Counters, Kitchen Island, Open Floorplan, Utility Sink
Appliances
Cooktop, Dishwasher, Disposal, Double Oven, Range Hood, Refrigerator, Self Cleaning Oven
Electric
Attic Fan, Evaporative Cooling
Flooring
Carpet, Tile, Wood
Cooling
Attic Fan, Evaporative Cooling
Heating
Baseboard, Hot Water, Natural Gas
Fireplaces Features
Family Room, Gas
Exterior Details
Patio Porch Features
Covered,Deck,Patio
Water
Public
Sewer
Public Sewer
Land Details
PPA
1783333.33
Road Frontage Type
Public Road
Road Responsibility
Public Maintained Road
Road Surface Type
Paved
Garage & Parking
Parking Spaces
1
Parking Features
220 Volts, Dry Walled, Exterior Access Door, Finished, Insulated, Oversized
Exterior Construction
Roof
Composition
Construction Materials
Brick, Frame, Other
Window Features
Double Pane Windows, Window Coverings
Security Features
Smoke Detector(s)
Builder Source
Appraiser
Financial Details
PSF Total
$249.42
PSF Finished
$249.42
PSF Above Grade
$249.42
Previous Year Tax
1937.00
Year Tax
2018
Primary HOA Fees
0.00
Location
Schools
Elementary School
Joe Shoemaker
Middle School
Hamilton
High School
Thomas Jefferson
Walk Score®
Contact me about this property
Lisa Mooney
RE/MAX Professionals
6020 Greenwood Plaza Boulevard
Greenwood Village, CO 80111, USA
6020 Greenwood Plaza Boulevard
Greenwood Village, CO 80111, USA
- Invitation Code: getmoving
- Lisa@GetMovingWithLisaMooney.com
- https://getmovingwithlisamooney.com
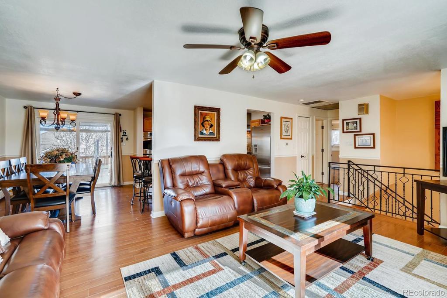
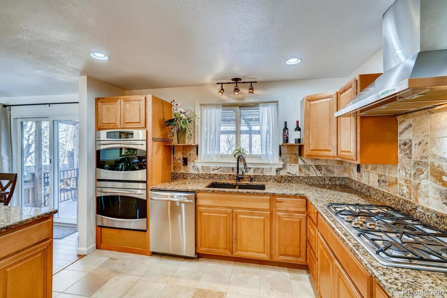
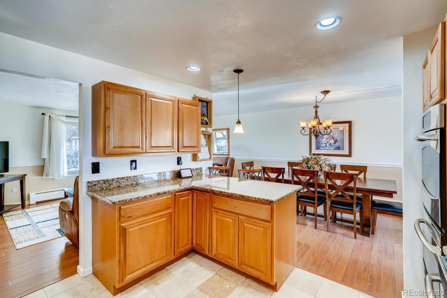
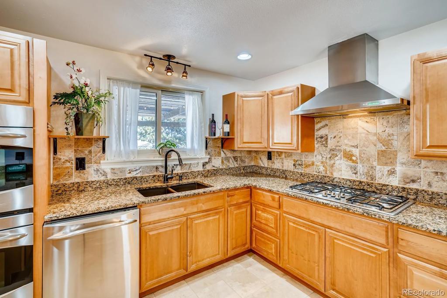
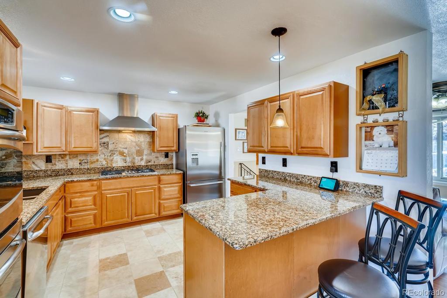
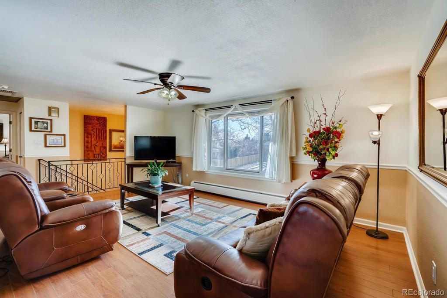
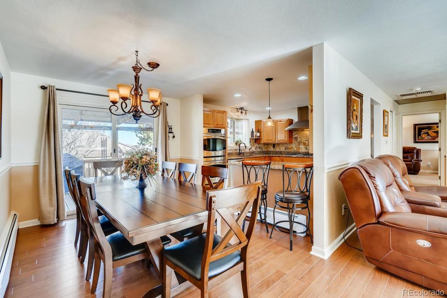
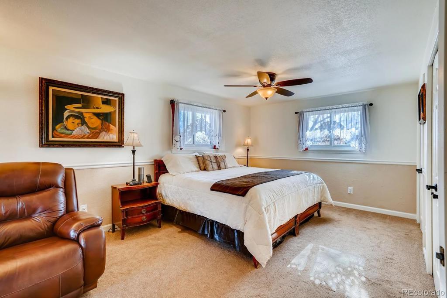
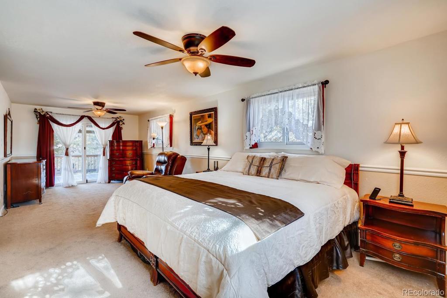
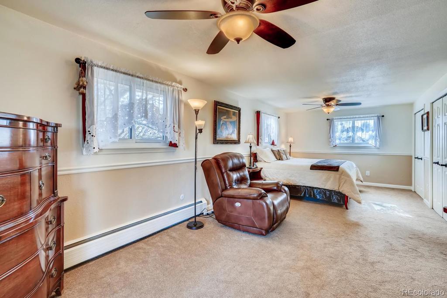
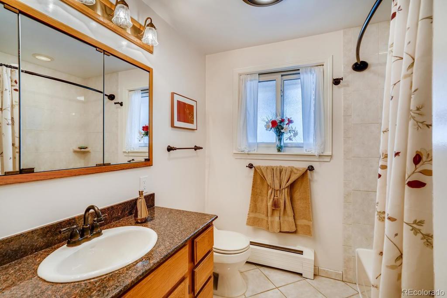
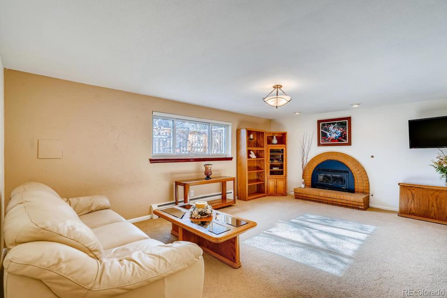
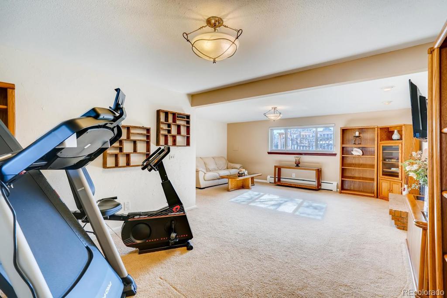
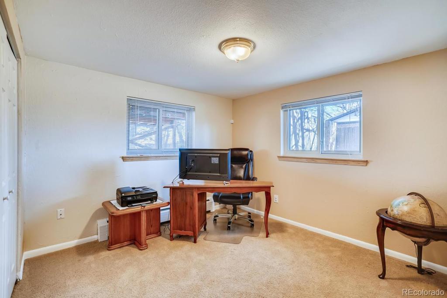
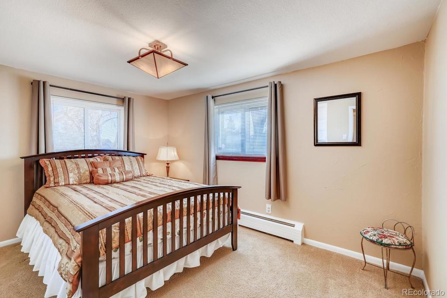
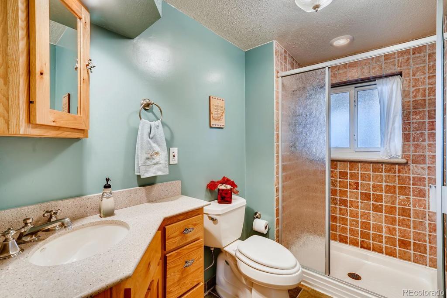
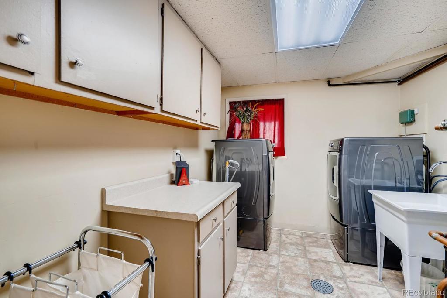
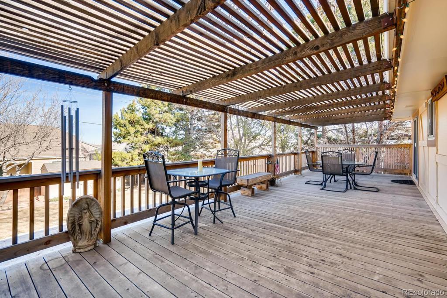
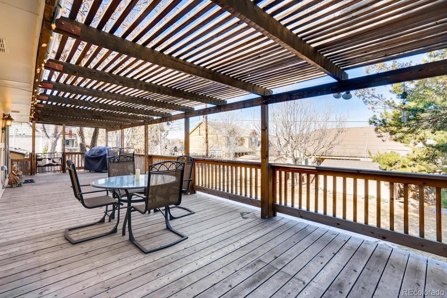
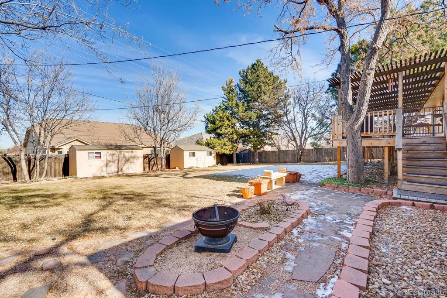
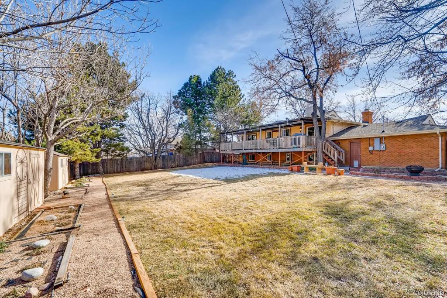
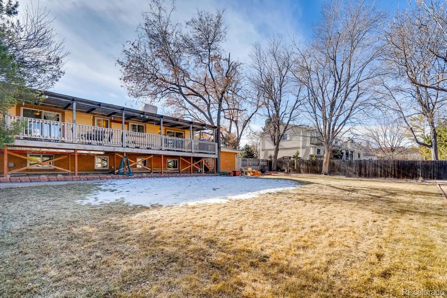
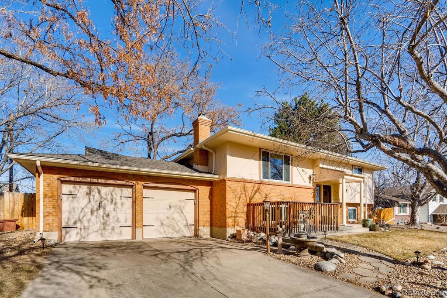
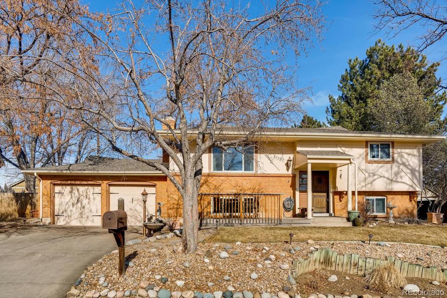
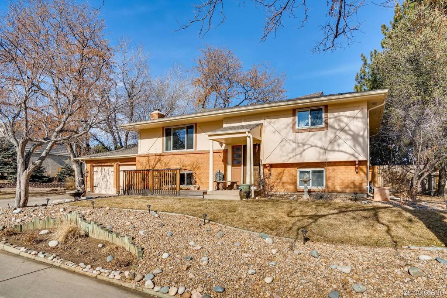
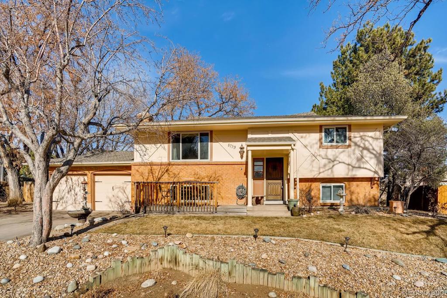
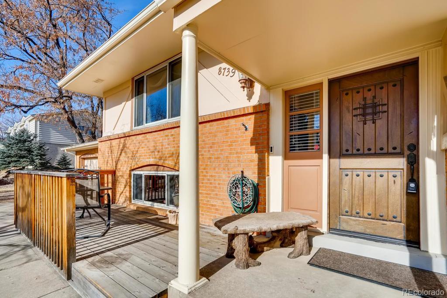


 Menu
Menu

