8702 E 53rd Avenue
Denver, CO 80238 — Denver county
Price
$1,049,000
Sqft
5056.00 SqFt
Baths
4
Beds
4
Description
Ready to enhance your lifestyle? Welcome home to this Infinity Haus 2 model facing Sandhills Prairie Park with expansive views of the mountains and open space! Home features all the modern architectural details and open concept living that Infinity is known for, and is warm and inviting for your executive living and entertaining. Covered front porch leads inside to an airy 2-story living room that looks out over a spacious backyard with a covered patio, fire pit, and multiple seating areas to bring the outdoors in. Kitchen has all the appliances a cook could ask for, including massive separate refrigerator and freezer, plus refrigerated drawers in the island, wine chiller, and dishwasher. Two more main floor rooms could be dual offices, or formal dining and exercise area - it's a very flexible floor plan. Upper story has 4 bedrooms complete with a loft for easy living. Master suite features spacious bath with oversized shower and tub and 2 walk-in closets to keep everyone organized. One additional bedroom has an ensuite bath and other 2 bedrooms share another full bath. Laundry is also upstairs for convenience. Basement is unfinished awaiting your future plans and 3 car garage and solar complete the picture. Located close to schools, pool, shopping, transit, and trails.
Property Level and Sizes
SqFt Lot
7314.00
Lot Features
Breakfast Nook, Ceiling Fan(s), Eat-in Kitchen, Five Piece Bath, Kitchen Island, Primary Suite, Open Floorplan, Pantry, Quartz Counters, Smart Thermostat, Smoke Free, Vaulted Ceiling(s), Walk-In Closet(s), Wired for Data
Lot Size
0.17
Foundation Details
Slab
Basement
Bath/Stubbed,Full,Sump Pump,Unfinished
Common Walls
No Common Walls
Interior Details
Interior Features
Breakfast Nook, Ceiling Fan(s), Eat-in Kitchen, Five Piece Bath, Kitchen Island, Primary Suite, Open Floorplan, Pantry, Quartz Counters, Smart Thermostat, Smoke Free, Vaulted Ceiling(s), Walk-In Closet(s), Wired for Data
Appliances
Humidifier
Laundry Features
In Unit
Electric
Central Air
Flooring
Carpet, Tile, Wood
Cooling
Central Air
Heating
Forced Air
Fireplaces Features
Gas, Great Room
Utilities
Cable Available, Electricity Connected, Internet Access (Wired), Natural Gas Connected, Phone Connected
Exterior Details
Features
Fire Pit, Private Yard
Patio Porch Features
Covered,Front Porch,Patio
Lot View
Mountain(s)
Water
Public
Sewer
Public Sewer
Land Details
PPA
6411764.71
Road Frontage Type
Public Road
Road Responsibility
Public Maintained Road
Road Surface Type
Paved
Garage & Parking
Parking Spaces
1
Parking Features
Concrete, Dry Walled, Oversized
Exterior Construction
Roof
Composition
Construction Materials
Frame, Stone
Architectural Style
Contemporary
Exterior Features
Fire Pit, Private Yard
Window Features
Double Pane Windows, Window Coverings, Window Treatments
Security Features
Security System,Smart Locks
Builder Name 1
Infinity Homes
Builder Source
Public Records
Financial Details
PSF Total
$215.59
PSF Finished
$328.31
PSF Above Grade
$328.31
Previous Year Tax
9178.00
Year Tax
2018
Primary HOA Management Type
Professionally Managed
Primary HOA Name
Stapleton MCA
Primary HOA Phone
303-388-0724
Primary HOA Website
www.StapletonCommunity.com
Primary HOA Amenities
Park,Playground,Pool,Trail(s)
Primary HOA Fees
43.00
Primary HOA Fees Frequency
Monthly
Primary HOA Fees Total Annual
516.00
Location
Schools
Elementary School
High Tech
Middle School
McAuliffe International
High School
Northfield
Walk Score®
Contact me about this property
Lisa Mooney
RE/MAX Professionals
6020 Greenwood Plaza Boulevard
Greenwood Village, CO 80111, USA
6020 Greenwood Plaza Boulevard
Greenwood Village, CO 80111, USA
- Invitation Code: getmoving
- Lisa@GetMovingWithLisaMooney.com
- https://getmovingwithlisamooney.com
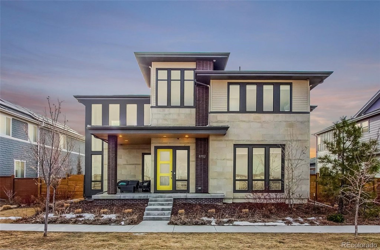
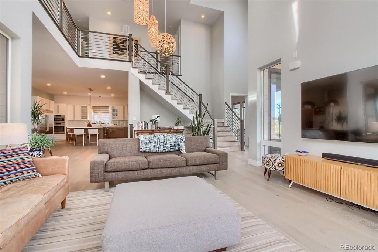
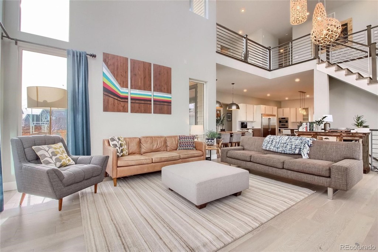
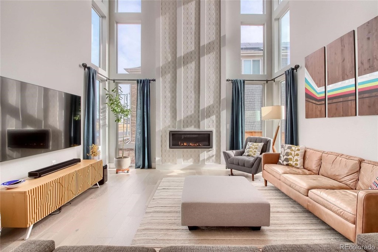
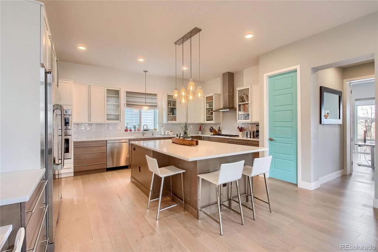
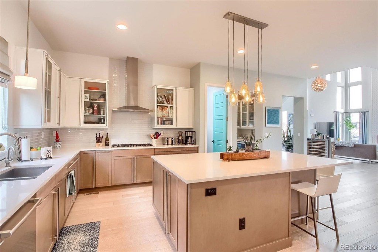
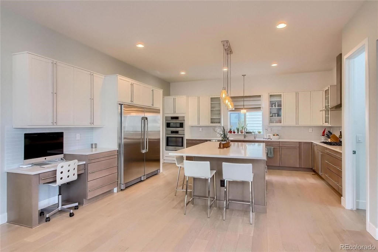
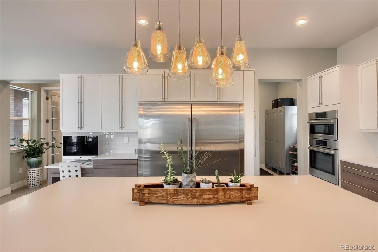
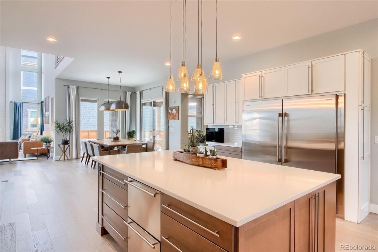
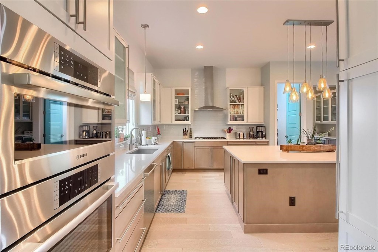
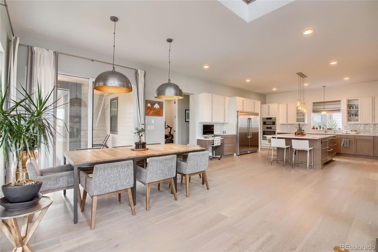
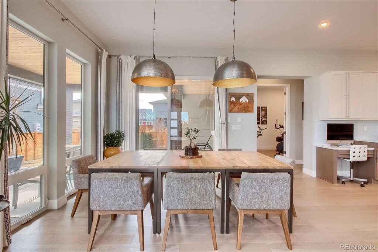
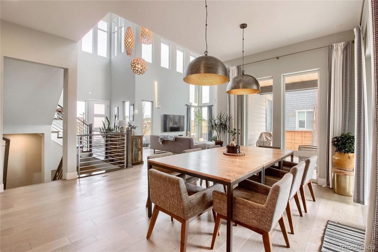
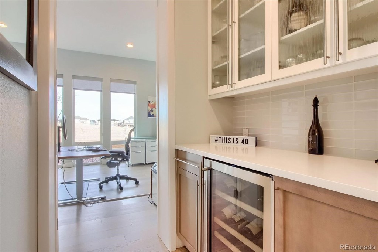
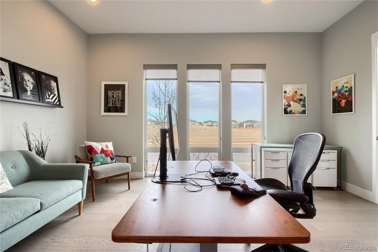
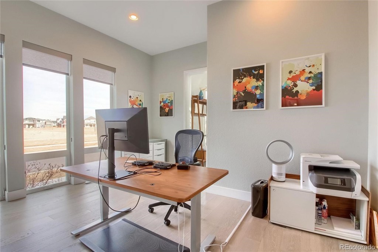
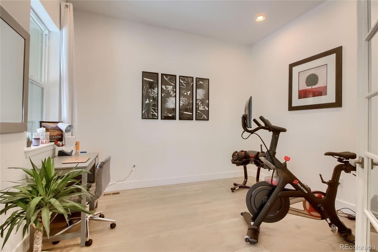
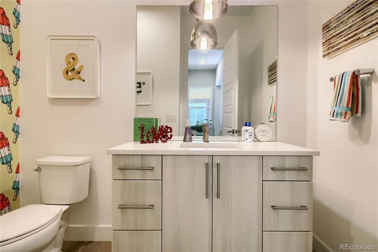
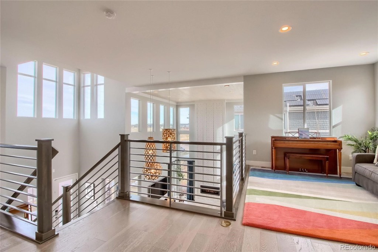
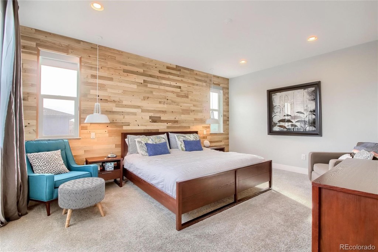
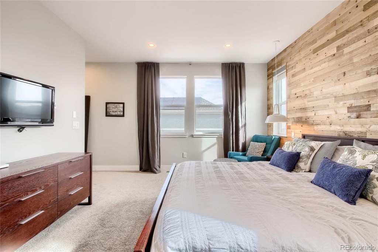
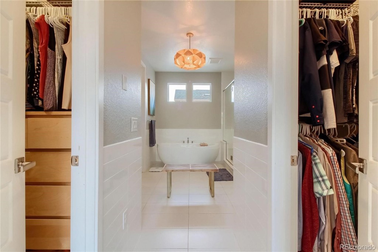
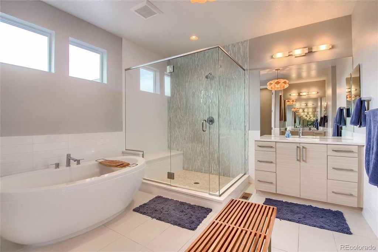
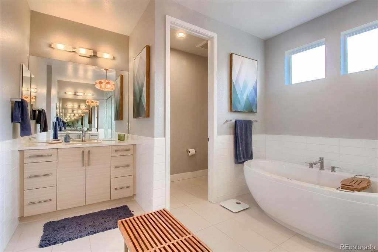
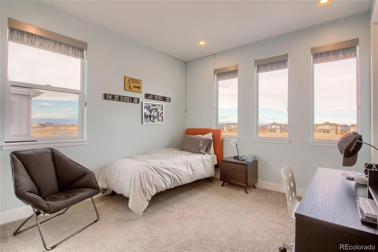
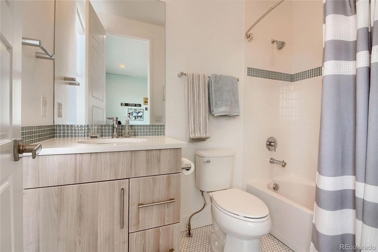
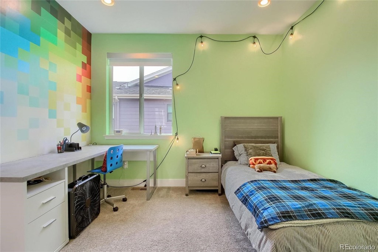
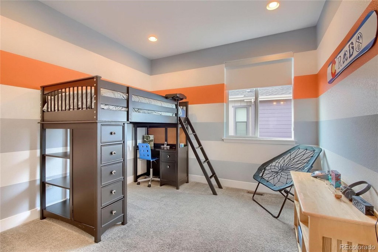
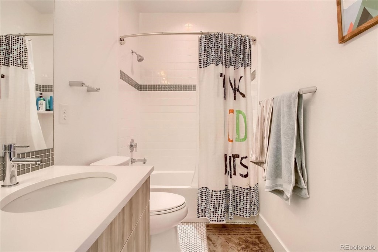
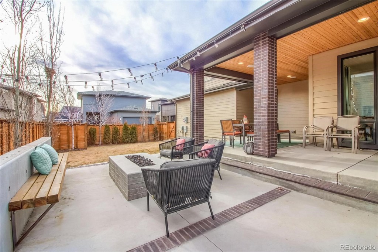
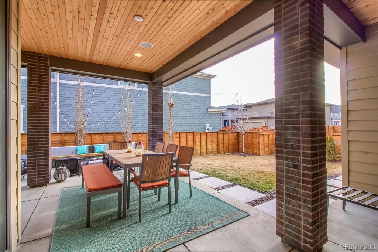
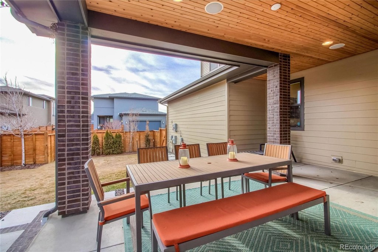
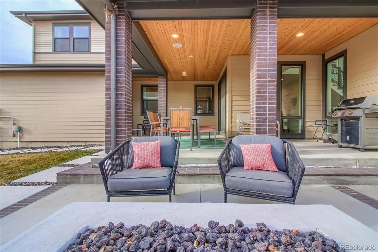
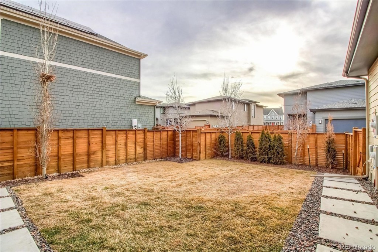
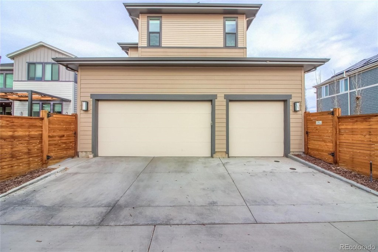
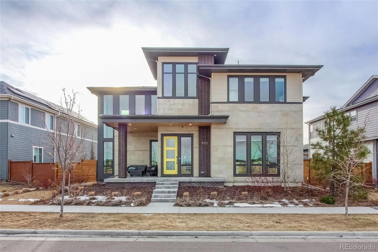


 Menu
Menu

