4498 Walden Way
Denver, CO 80249 — Denver county
Price
$489,900
Sqft
3278.00 SqFt
Baths
4
Beds
4
Description
Wow!!! Beautiful opportunity to own an exceptional home on a corner lot with 4 bedrooms, 4 bathrooms, 2 car-garage, finished basement and in-wall-speakers. All kitchen appliances stay. Master bedroom includes a master bathroom with walk-in tiled shower, his and hers sink along with a large (almos 6X10) walk-in closet. kitchen with ample space for cooking including a breakfast nook. Main floor also includes a flex area that can either be a formal dining room or office space. Large 33X16.5 rear concrete patio excelent for gatherings or summer BBQs. The basement has a spacious area for entertaining or can be the man cave you have always dreamed about. The basement features a wet bar right off the home theater entertainment area. The basement bedroom is spacious with 16X12 feet of space as well as abeautiful tiled bathroom with walk-in shower and glass eclosure that can easily be a 2nd master bedroom. Do not wait and come take a look at this gorgeous home. For virtual tour go to: https://getawalkthrough.com/listing/Denver/4498-Walden-Way
Property Level and Sizes
SqFt Lot
5792.00
Lot Features
Ceiling Fan(s), Central Vacuum, Kitchen Island, Laminate Counters, Master Suite, Open Floorplan, Pantry, Walk-In Closet(s), Wet Bar
Lot Size
0.13
Foundation Details
Slab
Basement
Full
Interior Details
Interior Features
Ceiling Fan(s), Central Vacuum, Kitchen Island, Laminate Counters, Master Suite, Open Floorplan, Pantry, Walk-In Closet(s), Wet Bar
Appliances
Dishwasher, Disposal, Double Oven, Microwave, Range Hood, Refrigerator, Sump Pump
Laundry Features
In Unit
Electric
Central Air
Flooring
Carpet, Laminate
Cooling
Central Air
Heating
Forced Air, Natural Gas
Utilities
Cable Available, Electricity Connected, Internet Access (Wired), Natural Gas Connected, Phone Available
Exterior Details
Patio Porch Features
Front Porch,Patio
Water
Public
Sewer
Public Sewer
Land Details
PPA
3692307.69
Garage & Parking
Parking Spaces
1
Parking Features
Concrete, Dry Walled
Exterior Construction
Roof
Composition
Construction Materials
Frame
Architectural Style
A-Frame
Window Features
Double Pane Windows, Window Coverings
Security Features
Carbon Monoxide Detector(s),Smoke Detector(s)
Builder Name 1
Oakwood Homes, LLC
Builder Source
Public Records
Financial Details
PSF Total
$146.43
PSF Finished
$154.14
PSF Above Grade
$212.30
Previous Year Tax
4102.00
Year Tax
2019
Primary HOA Management Type
Professionally Managed
Primary HOA Name
Westwind Management Group, LLC.
Primary HOA Phone
303-369-1800
Primary HOA Website
www.westwindmanagement.com
Primary HOA Fees
0.00
Primary HOA Status Letter Fees
$125.00
Location
Schools
Elementary School
Waller
Middle School
DSST: Green Valley Ranch
High School
DSST: Green Valley Ranch
Walk Score®
Contact me about this property
Lisa Mooney
RE/MAX Professionals
6020 Greenwood Plaza Boulevard
Greenwood Village, CO 80111, USA
6020 Greenwood Plaza Boulevard
Greenwood Village, CO 80111, USA
- Invitation Code: getmoving
- Lisa@GetMovingWithLisaMooney.com
- https://getmovingwithlisamooney.com
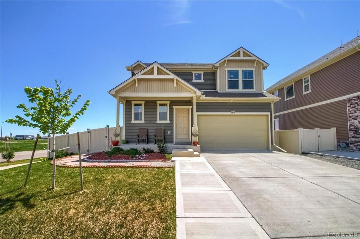
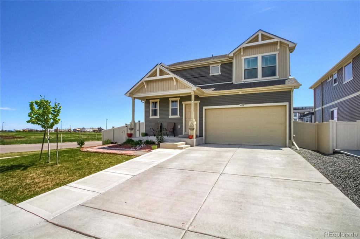
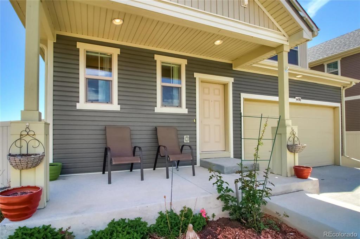
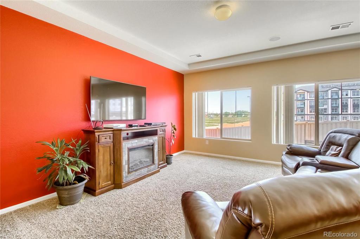
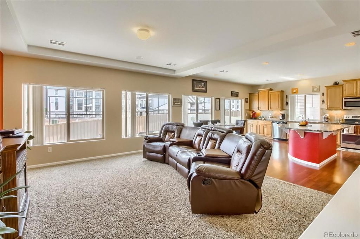
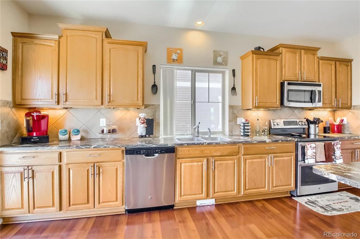
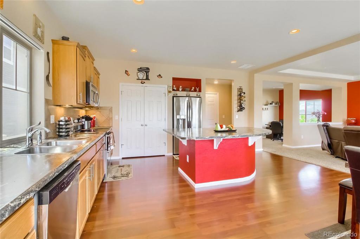
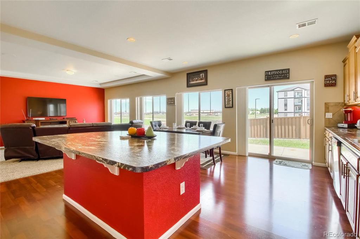
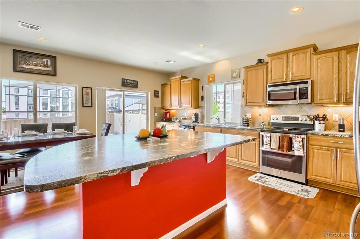
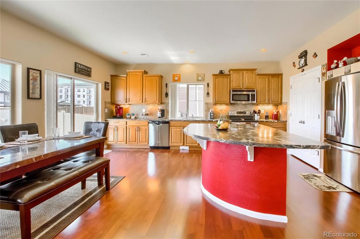
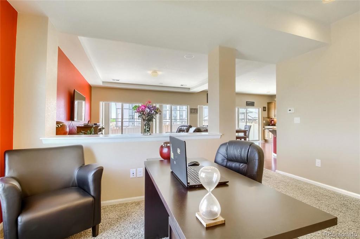
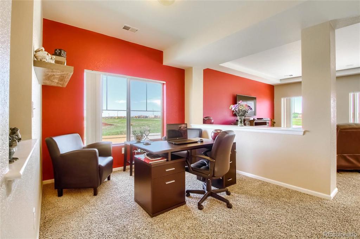
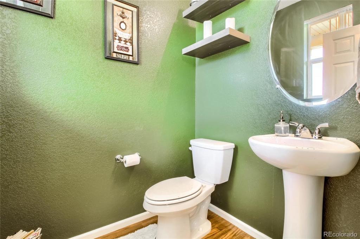
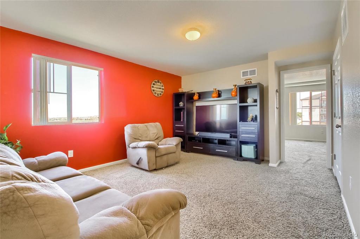
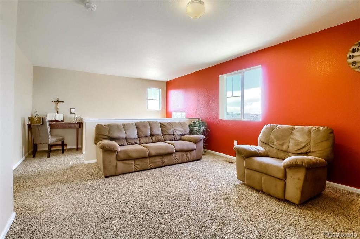
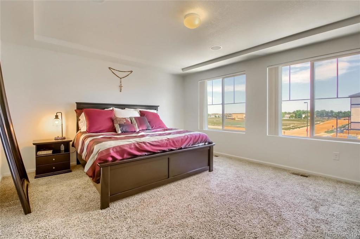
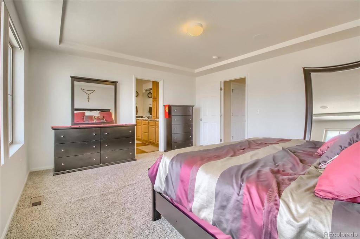
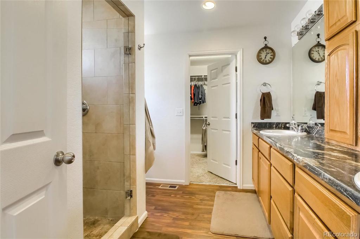
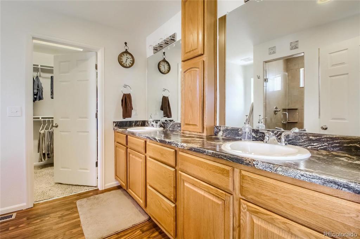
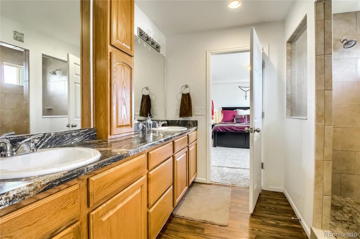
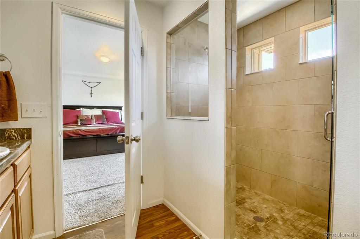
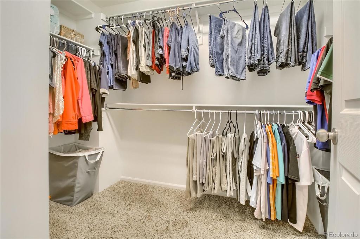
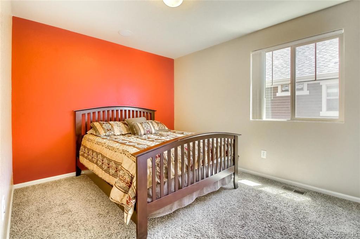
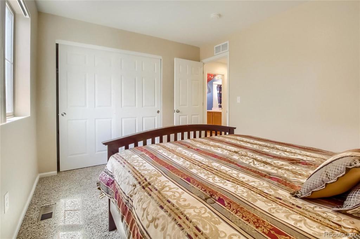
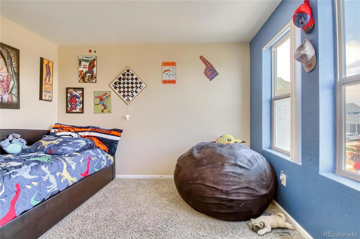
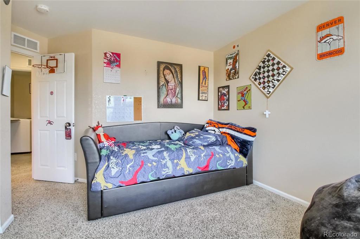
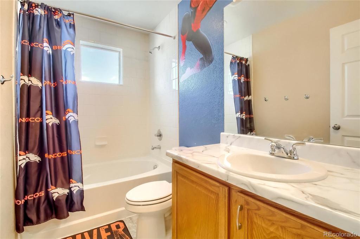
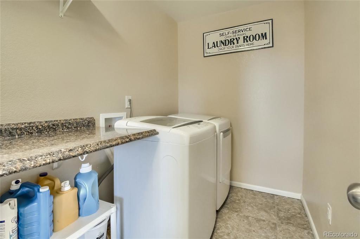
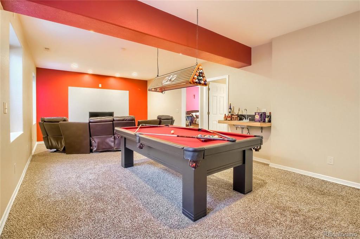
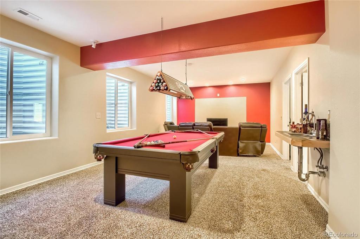
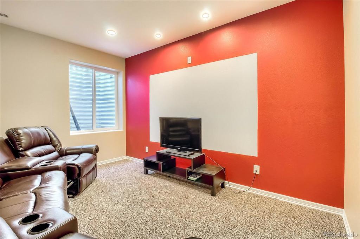
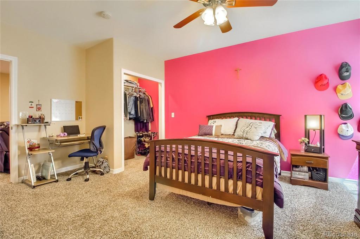
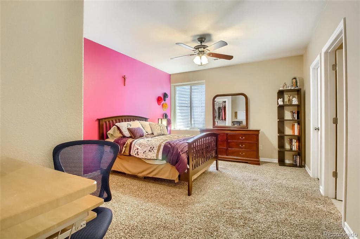
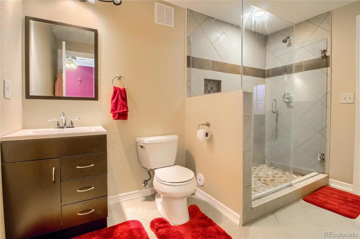
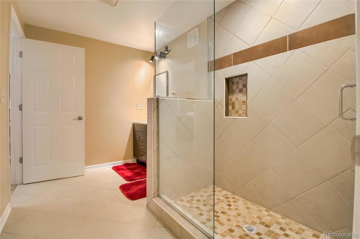
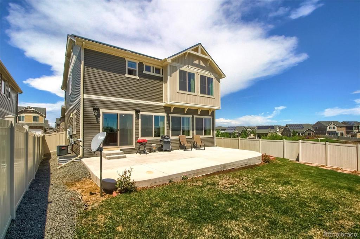
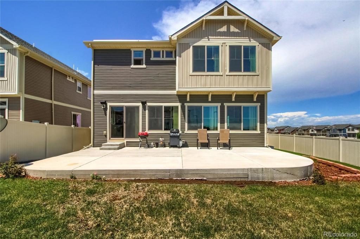
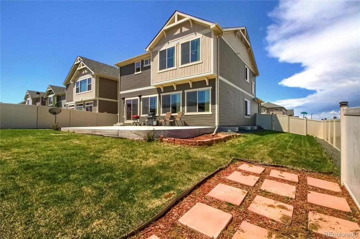
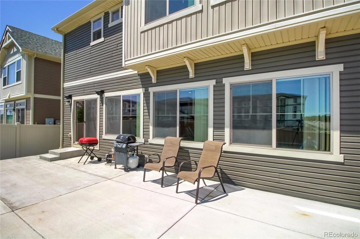
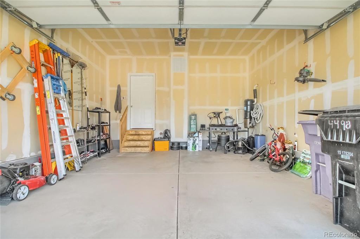


 Menu
Menu

