2310 Dinosaur Drive
Erie, CO 80516 — Boulder county
Price
$839,000
Sqft
5703.00 SqFt
Baths
5
Beds
6
Description
This elegant home is in immaculate condition offers modern and spacious living at its finest. Once you walk into the home, you are greeted with a welcoming foyer that is two stories tall. Next to the great foyer, you will find a beautiful home office and that is just the beginning of this open concept floorplan. The large gourmet kitchen opens up to the great room and dining room that overlooks a quaint covered deck. The main floor also has a bedroom and ¾ bathroom. You will find beautiful views of the Rockies from several rooms throughout the home. The second floor boasts a spacious loft, oversized laundry room with a sink and closet space. Upstairs there are 3 bedrooms with private bathrooms as well as a stunning master suite featuring a luxurious en-suite bathroom and a huge walk-in closet with new custom built-in shelving. No expense was spared in the newly finished basement. There is an amazing wet bar with a beer tap, wine fridge, sink, and dishwasher. The open basement also includes an updated acoustic sound system and a new bedroom and bathroom. Please view the virtual tour by copy-pasting in your browser: https://my.matterport.com/show/?m=7L9YJTXADvr
Property Level and Sizes
SqFt Lot
8566.00
Lot Features
Audio/Video Controls, Breakfast Nook, Built-in Features, Eat-in Kitchen, Entrance Foyer, Five Piece Bath, Jack & Jill Bathroom, Kitchen Island, Primary Suite, Open Floorplan, Pantry, Radon Mitigation System, Smart Window Coverings, Smoke Free, Sound System, Utility Sink, Walk-In Closet(s), Wet Bar
Lot Size
0.20
Basement
Finished, Full, Interior Entry
Interior Details
Interior Features
Audio/Video Controls, Breakfast Nook, Built-in Features, Eat-in Kitchen, Entrance Foyer, Five Piece Bath, Jack & Jill Bathroom, Kitchen Island, Primary Suite, Open Floorplan, Pantry, Radon Mitigation System, Smart Window Coverings, Smoke Free, Sound System, Utility Sink, Walk-In Closet(s), Wet Bar
Appliances
Convection Oven, Cooktop, Dishwasher, Disposal, Double Oven, Down Draft, Gas Water Heater, Humidifier, Microwave, Oven, Refrigerator, Self Cleaning Oven, Sump Pump
Laundry Features
Laundry Closet
Electric
Air Conditioning-Room
Flooring
Carpet, Tile, Wood
Cooling
Air Conditioning-Room
Heating
Forced Air, Natural Gas
Fireplaces Features
Family Room
Utilities
Electricity Connected, Natural Gas Connected
Exterior Details
Features
Barbecue, Gas Valve, Lighting, Private Yard, Rain Gutters
Lot View
Mountain(s)
Water
Public
Sewer
Public Sewer
Land Details
Road Frontage Type
Public
Road Surface Type
Paved
Garage & Parking
Parking Features
Concrete, Dry Walled, Lighted
Exterior Construction
Roof
Composition
Construction Materials
Frame, Vinyl Siding, Wood Siding
Exterior Features
Barbecue, Gas Valve, Lighting, Private Yard, Rain Gutters
Window Features
Window Coverings, Window Treatments
Builder Name 1
Lennar
Builder Source
Builder
Financial Details
Previous Year Tax
7840.00
Year Tax
2019
Primary HOA Name
Flatiron Meadows
Primary HOA Phone
303-420-4433
Primary HOA Amenities
Garden Area, Trail(s)
Primary HOA Fees Included
Maintenance Grounds, Recycling, Trash
Primary HOA Fees
50.00
Primary HOA Fees Frequency
Monthly
Location
Schools
Elementary School
Lafayette
Middle School
Angevine
High School
Centaurus
Walk Score®
Contact me about this property
Lisa Mooney
RE/MAX Professionals
6020 Greenwood Plaza Boulevard
Greenwood Village, CO 80111, USA
6020 Greenwood Plaza Boulevard
Greenwood Village, CO 80111, USA
- Invitation Code: getmoving
- Lisa@GetMovingWithLisaMooney.com
- https://getmovingwithlisamooney.com
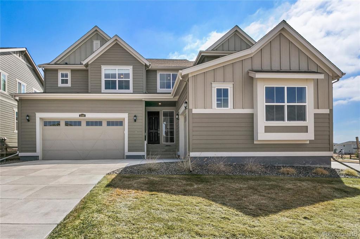
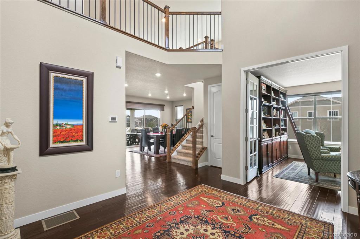
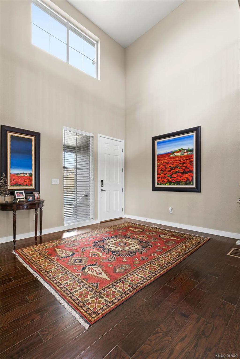
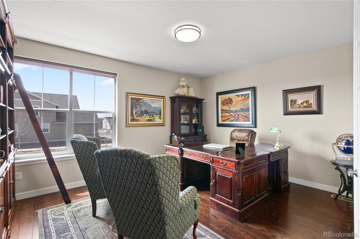
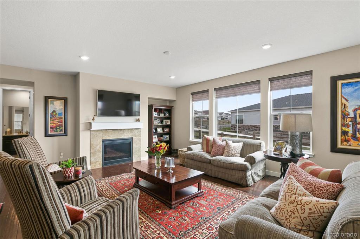
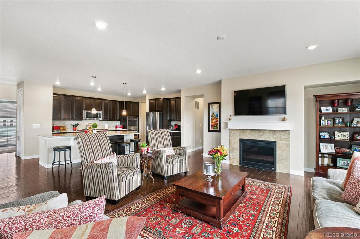
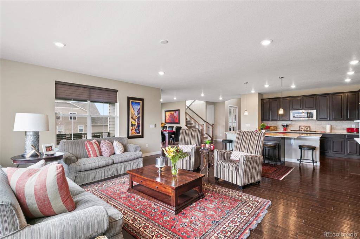
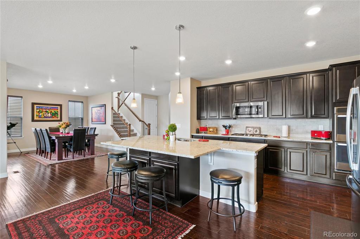
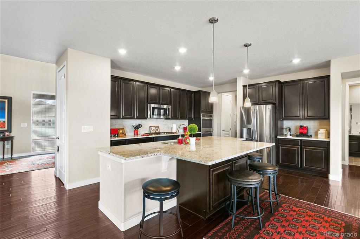
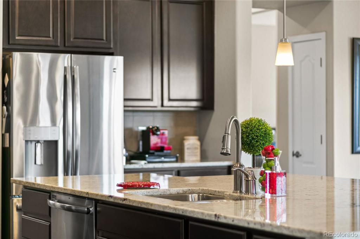
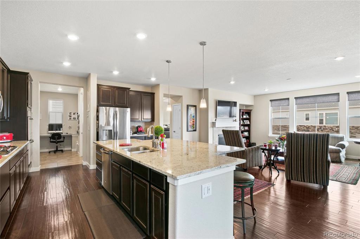
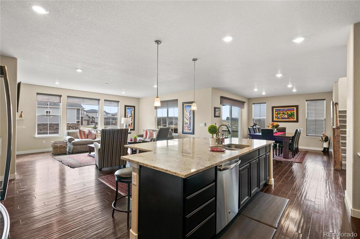
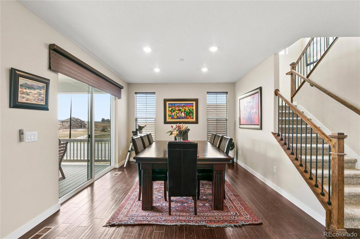
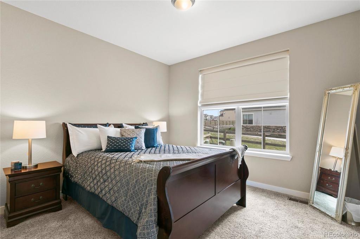
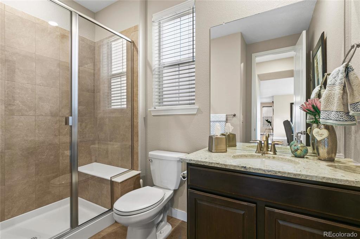
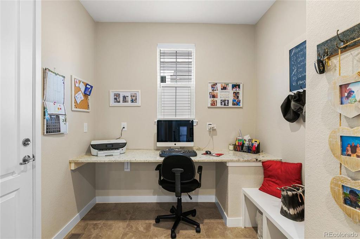
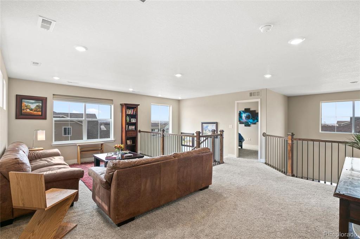
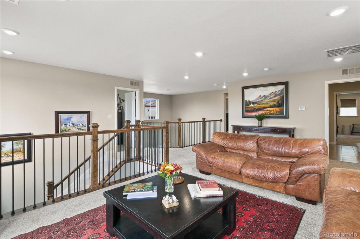
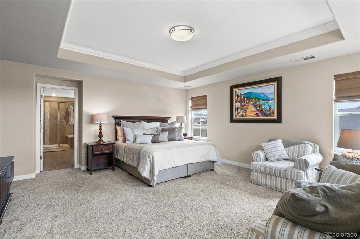
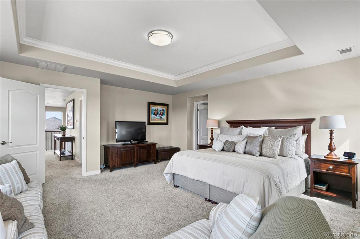
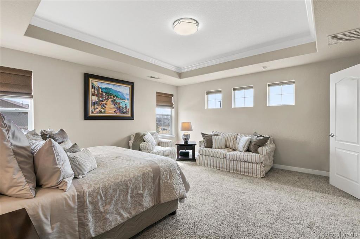
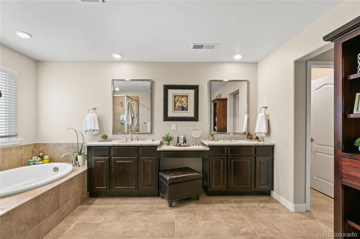
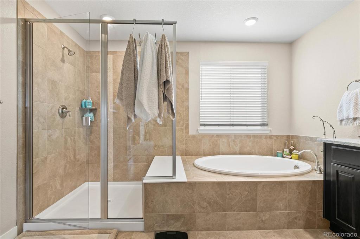
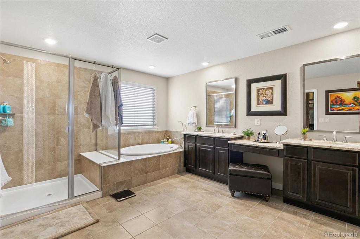
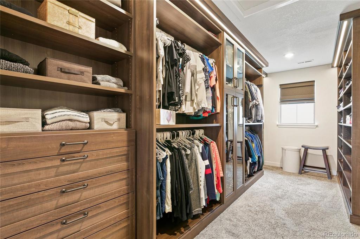
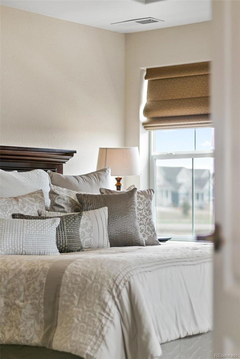
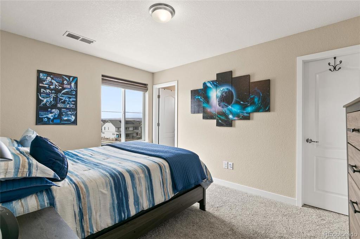
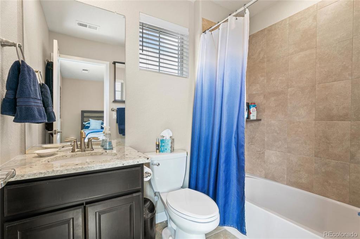
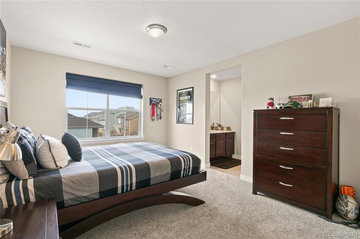
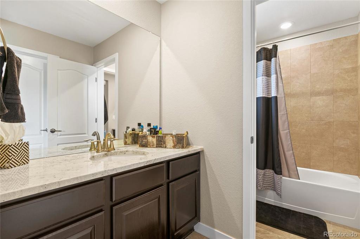
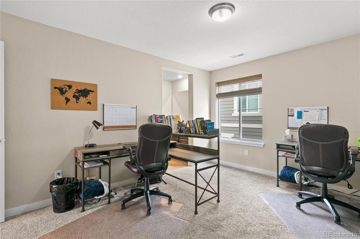
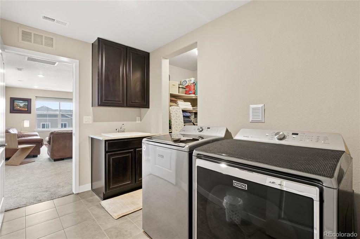
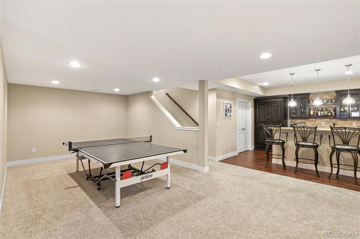
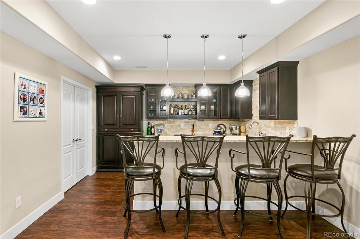
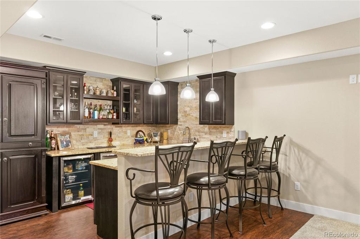
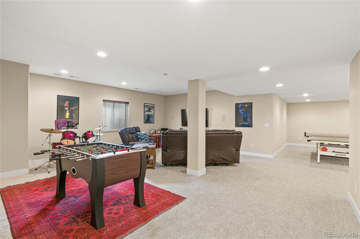
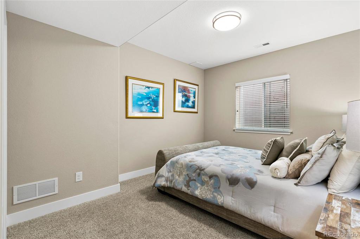
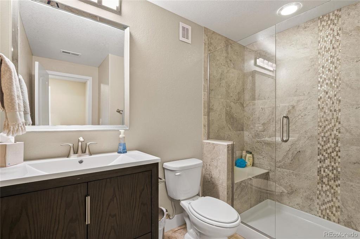
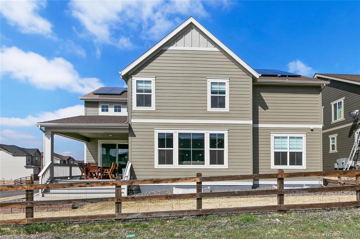
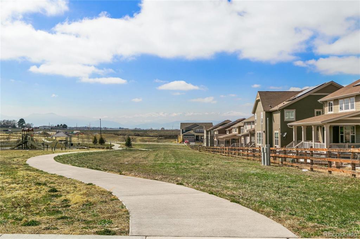


 Menu
Menu

