3930 S Skyline Drive
Evergreen, CO 80439 — Jefferson county
Price
$750,000
Sqft
3071.00 SqFt
Baths
3
Beds
4
Description
In majestic Upper Bear Creek canyon millions of stars will sparkle overhead, there will be a sprinkling of lights in the mountains around, the sounds will be the breeze, the birds and the elk’s bugle, the snow-capped peaks surrounding Mt Evans will dominate the western skyline, Elephant Butte rises to the south and the sprawling Turning Point Ranch is your northern neighbor. At the top of Skyline Dr, this rustic and dramatic, post and beam, milled log home is anchored amid the ponderosa and granite outcrops. A wrap around deck and flagstone, terraced patios, east and west, are your havens in nature. The rambling floor plan, towering vaults, open beamed construction and large rooms provide a palette for your updates. The master is the top floor suite and bedrooms with adjoining baths are available on every level. Stunning views, privacy, a vibrant Evergreen community, easy commute to the Denver Metro area and a sought-after Upper Bear Creek address are hallmarks of this premium location.
Property Level and Sizes
SqFt Lot
74442.00
Lot Features
Butcher Counters, Ceiling Fan(s), Eat-in Kitchen, Five Piece Bath, Master Suite, Open Floorplan, Smoke Free, T&G Ceilings, Tile Counters, Vaulted Ceiling(s), Walk-In Closet(s)
Lot Size
1.71
Foundation Details
Slab
Common Walls
No Common Walls
Interior Details
Interior Features
Butcher Counters, Ceiling Fan(s), Eat-in Kitchen, Five Piece Bath, Master Suite, Open Floorplan, Smoke Free, T&G Ceilings, Tile Counters, Vaulted Ceiling(s), Walk-In Closet(s)
Appliances
Convection Oven, Dishwasher, Dryer, Range Hood, Refrigerator, Washer, Water Softener
Laundry Features
Laundry Closet
Electric
Other
Flooring
Carpet, Tile, Wood
Cooling
Other
Heating
Baseboard, Hot Water, Natural Gas
Fireplaces Features
Family Room, Great Room, Wood Burning
Utilities
Electricity Connected, Internet Access (Wired), Natural Gas Connected, Phone Connected
Exterior Details
Features
Balcony, Private Yard, Rain Gutters
Patio Porch Features
Covered,Deck,Front Porch,Patio
Lot View
Mountain(s),Valley
Water
Private,Well
Sewer
Public Sewer
Land Details
PPA
423976.61
Well Type
Private
Well User
Household Inside Only
Road Frontage Type
Public Road
Road Responsibility
Public Maintained Road
Road Surface Type
Gravel
Garage & Parking
Parking Spaces
2
Parking Features
Asphalt, Concrete, Dry Walled, Finished, Heated Garage, Insulated, Lighted, Oversized, Oversized Door, Storage
Exterior Construction
Roof
Composition
Construction Materials
Log, Stone
Architectural Style
Rustic Contemporary
Exterior Features
Balcony, Private Yard, Rain Gutters
Window Features
Double Pane Windows, Storm Window(s)
Security Features
Carbon Monoxide Detector(s),Smoke Detector(s)
Builder Source
Public Records
Financial Details
PSF Total
$236.08
PSF Finished
$236.08
PSF Above Grade
$236.08
Previous Year Tax
2990.00
Year Tax
2019
Primary HOA Fees
0.00
Location
Schools
Elementary School
Wilmot
Middle School
Evergreen
High School
Evergreen
Walk Score®
Contact me about this property
Lisa Mooney
RE/MAX Professionals
6020 Greenwood Plaza Boulevard
Greenwood Village, CO 80111, USA
6020 Greenwood Plaza Boulevard
Greenwood Village, CO 80111, USA
- Invitation Code: getmoving
- Lisa@GetMovingWithLisaMooney.com
- https://getmovingwithlisamooney.com
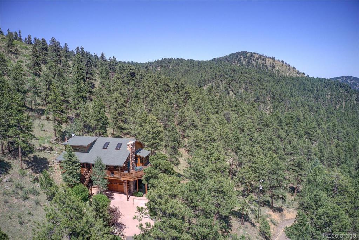
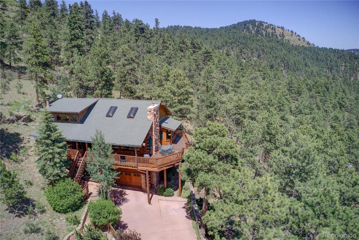
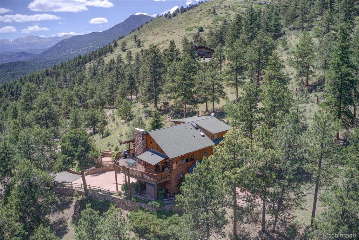
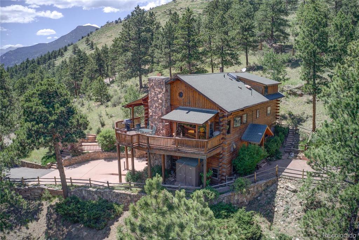
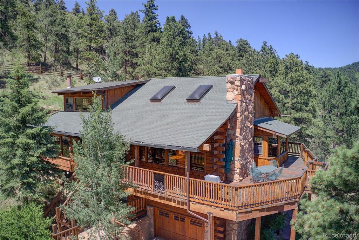
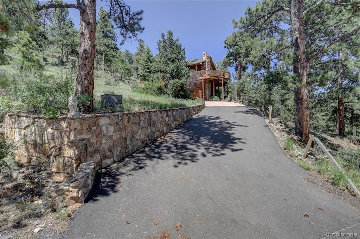
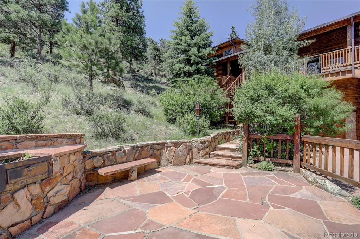
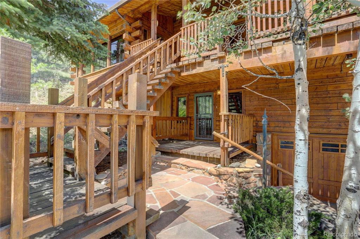
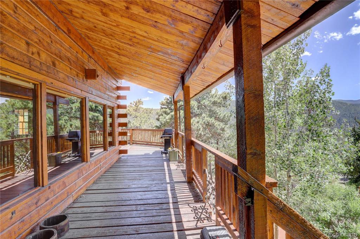
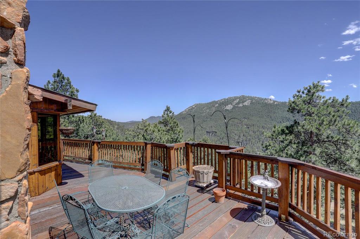
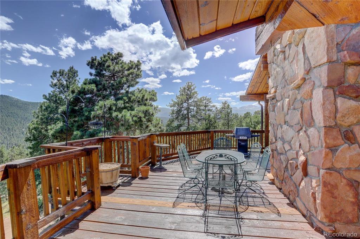
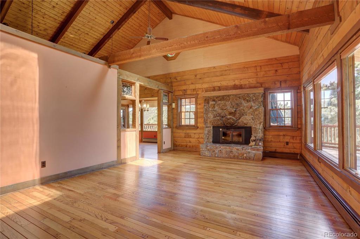
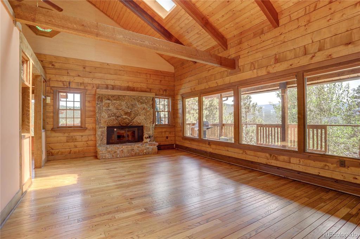
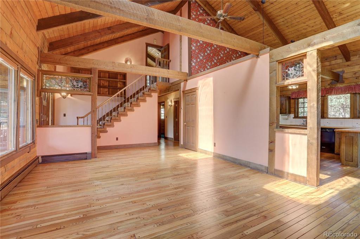
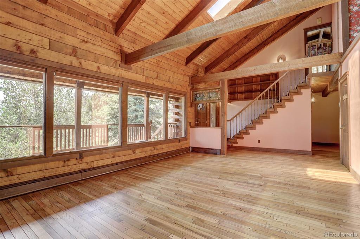
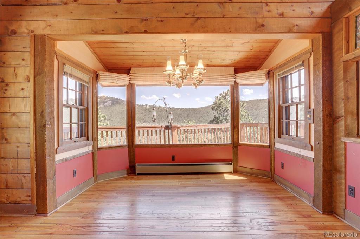
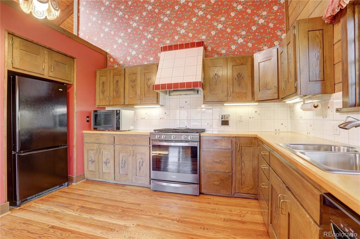
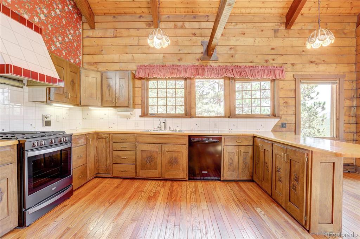
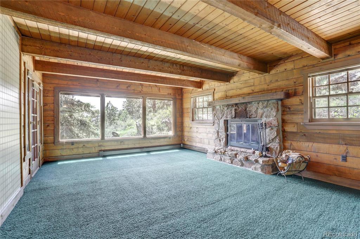
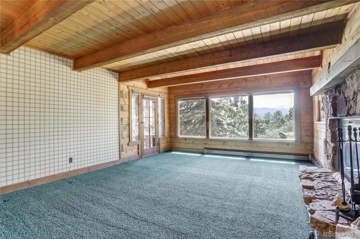
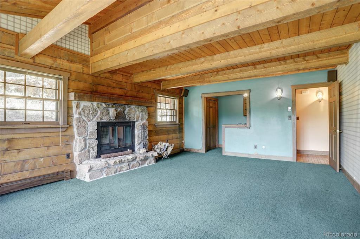
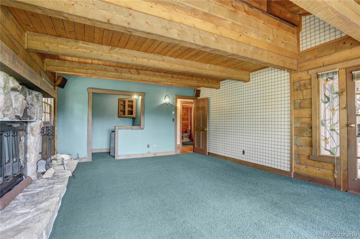
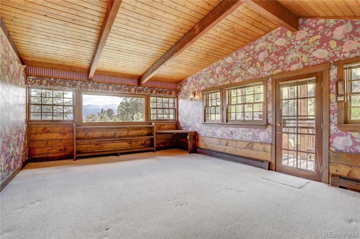
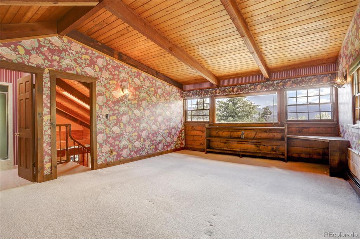
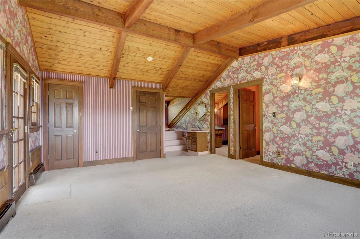
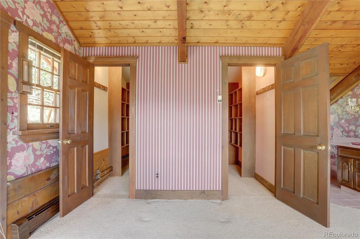
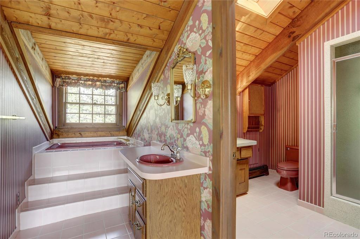
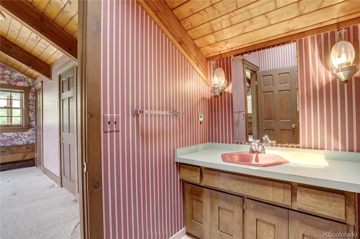
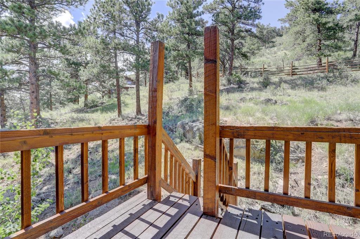
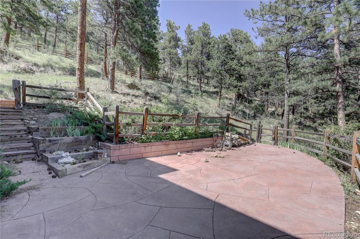
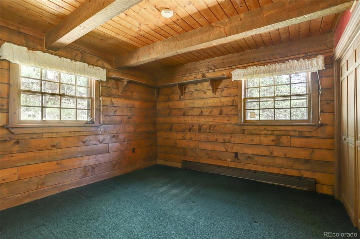
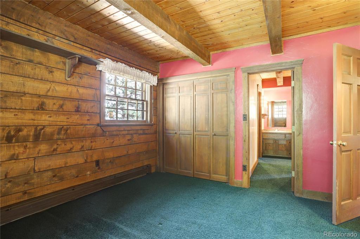
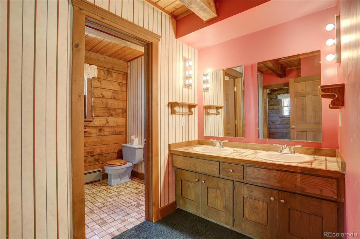
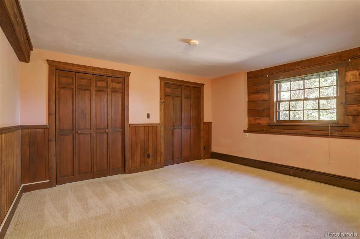
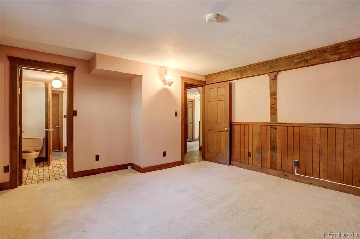
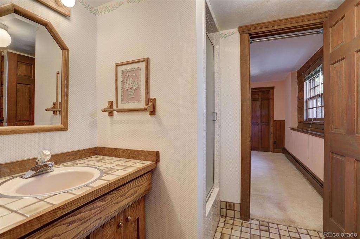
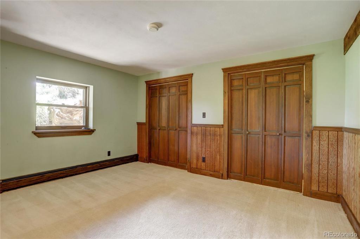
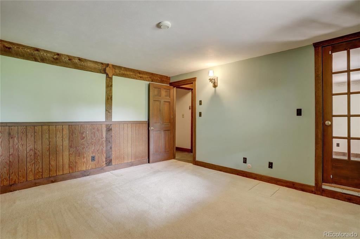
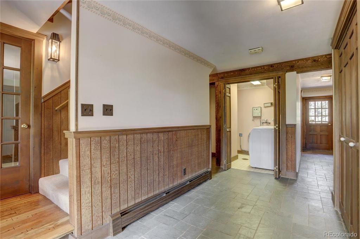
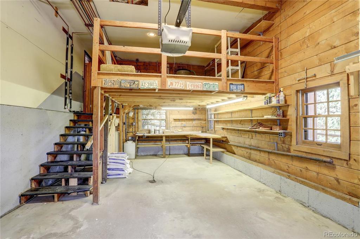


 Menu
Menu

