870 Orion Street
Golden, CO 80401 — Jefferson county
Price
$994,900
Sqft
4505.00 SqFt
Baths
4
Beds
4
Description
Extremely rare 1.3 acre lot with renovated ranch style home, large detached workshop, tennis court, and oversized 4 car garage in Golden! This is an opportunity to finally own a property that checks all the boxes. Exposed brick and beams accent the home throughout. The kitchen and baths have been updated in the last 4 years and feature quartz countertops, updated cabinets and tile flooring. A large great room, home office, separate living room and gym area provide plenty of places to spread out with the family. The roof was replaced in 2018 and the tennis court was resurfaced just last year. Markings on the tennis court include a pickle ball court and a basketball key to practice your free throws. Spend time relaxing outside on your large covered back patio and in your hot tub with easy access from the master bedroom. The generously sized detached garage workshop has two 12’ wide by 12’ tall garage doors and measures over 1900 square feet in size. 870 Orion Street also includes a fenced pasture with loafing shed - horses to be allowed based on continued use. Between your workshop and the 4 car attached garage you can park all of your toys, tools and hobbies. There is even an attached 1 bed 1 bath carriage house with a steady tenant currently paying $975 a month in rent. Take a 300 foot stroll to the south down to Wolf Park which contains a baseball field, playground and outdoor horse arena. Walk a half mile north and you will find yourself with easy access to the lively up and coming South Golden Road corridor with new breweries and restaurants. This property has it all and is centrally located to everything Golden and Colorado has to offer. It is very difficult to find large ranch homes on acreage anywhere near Golden, so please take advantage of this unique one of a kind property and call your next home the Red Brick Ranch!
Property Level and Sizes
SqFt Lot
56889.00
Lot Features
Ceiling Fan(s), In-Law Floor Plan, Master Suite, Quartz Counters, Smoke Free, Spa/Hot Tub, Utility Sink
Lot Size
1.31
Interior Details
Interior Features
Ceiling Fan(s), In-Law Floor Plan, Master Suite, Quartz Counters, Smoke Free, Spa/Hot Tub, Utility Sink
Appliances
Cooktop, Dishwasher, Gas Water Heater, Microwave, Oven, Refrigerator, Wine Cooler
Laundry Features
In Unit
Electric
Evaporative Cooling
Flooring
Carpet, Tile
Cooling
Evaporative Cooling
Heating
Baseboard, Radiant
Fireplaces Features
Electric, Gas, Living Room, Wood Burning
Utilities
Cable Available, Electricity Available, Natural Gas Connected, Phone Available
Exterior Details
Features
Spa/Hot Tub, Tennis Court(s)
Patio Porch Features
Patio
Sewer
Public Sewer
Land Details
PPA
816793.89
Road Frontage Type
Public Road
Road Responsibility
Public Maintained Road
Road Surface Type
Paved
Garage & Parking
Parking Spaces
1
Parking Features
Asphalt, Concrete, Driveway-Gravel, Exterior Access Door, Lighted, Oversized, Storage
Exterior Construction
Roof
Composition
Construction Materials
Brick, Frame
Architectural Style
Traditional
Exterior Features
Spa/Hot Tub, Tennis Court(s)
Window Features
Bay Window(s)
Security Features
Carbon Monoxide Detector(s),Smoke Detector(s)
Builder Source
Public Records
Financial Details
PSF Total
$237.51
PSF Finished
$237.51
PSF Above Grade
$237.51
Previous Year Tax
3763.00
Year Tax
2019
Primary HOA Fees
0.00
Location
Schools
Elementary School
Welchester
Middle School
Bell
High School
Golden
Walk Score®
Contact me about this property
Lisa Mooney
RE/MAX Professionals
6020 Greenwood Plaza Boulevard
Greenwood Village, CO 80111, USA
6020 Greenwood Plaza Boulevard
Greenwood Village, CO 80111, USA
- Invitation Code: getmoving
- Lisa@GetMovingWithLisaMooney.com
- https://getmovingwithlisamooney.com
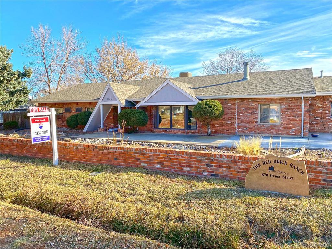
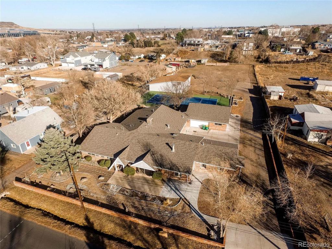
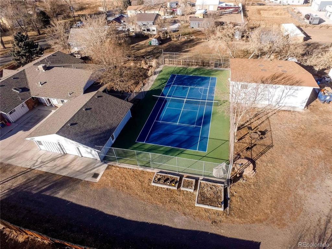
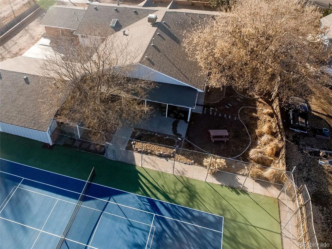
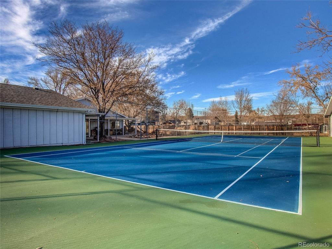
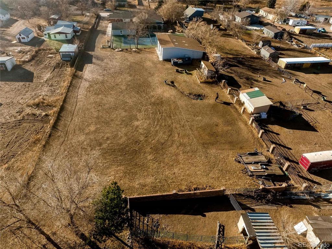
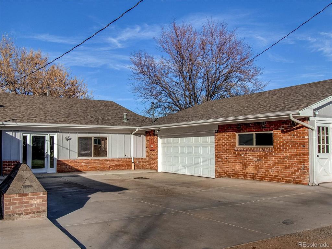
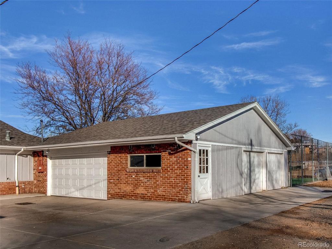
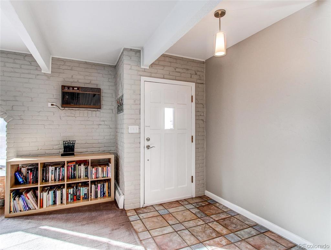
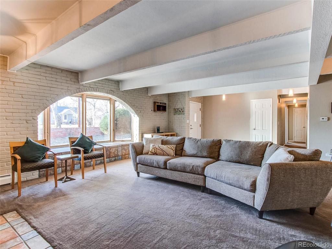
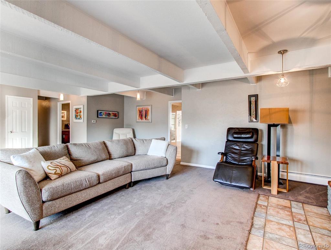
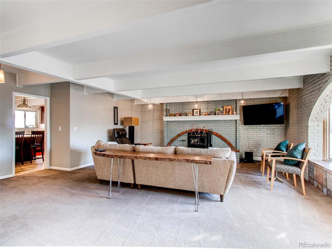
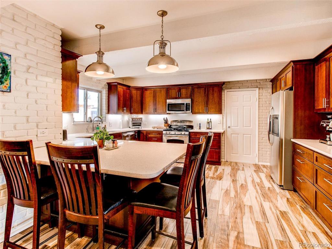
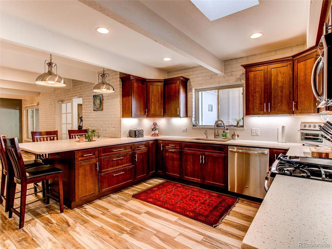
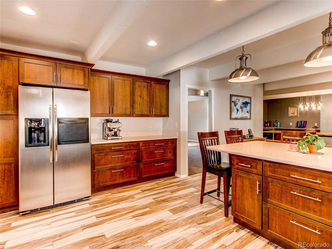
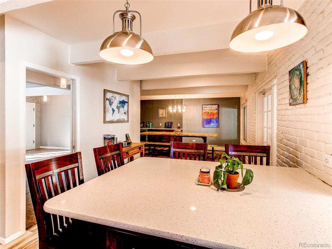
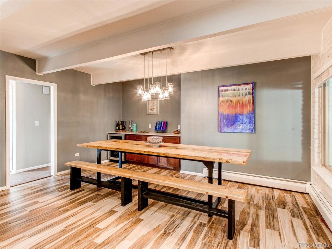
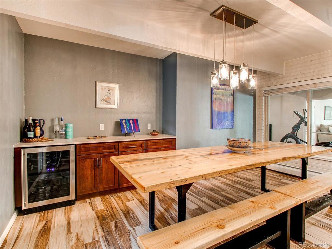
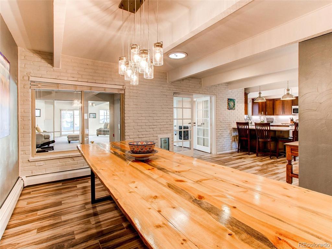
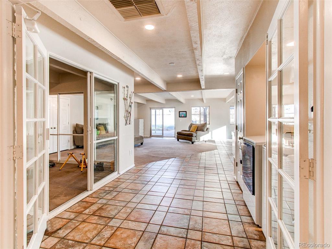
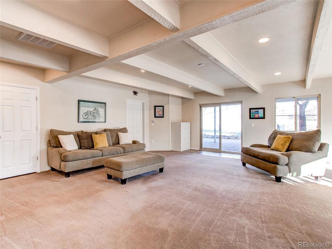
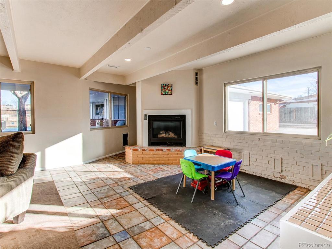
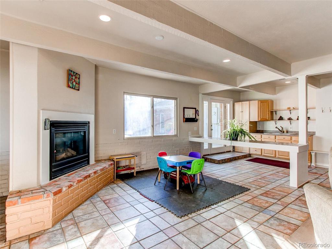
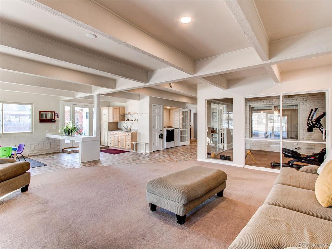
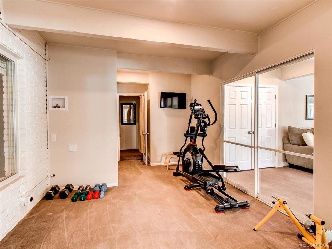
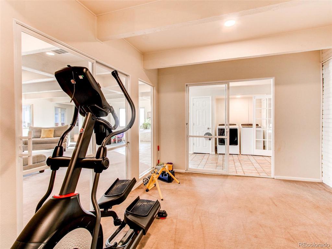
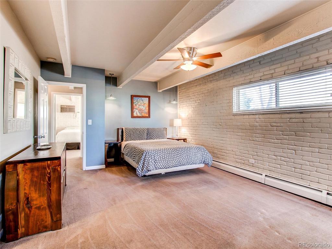
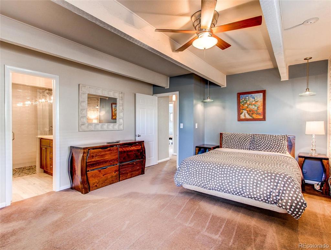
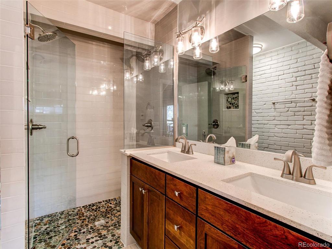
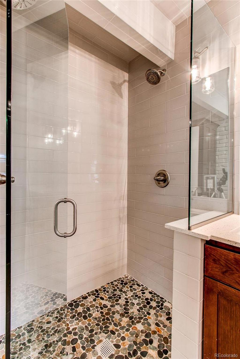
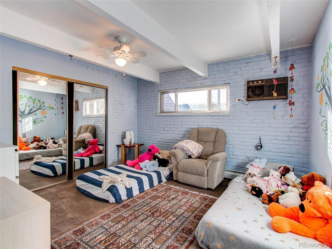
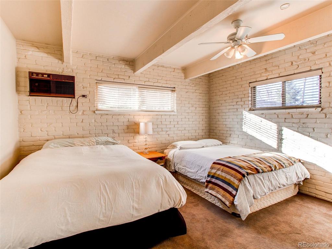
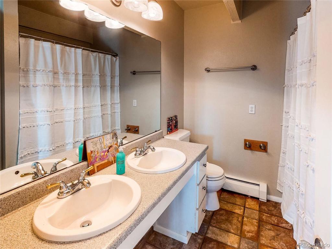
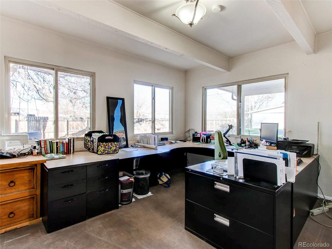
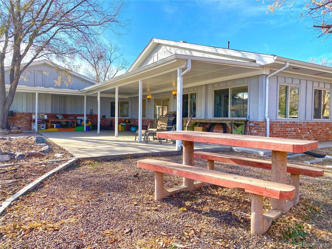
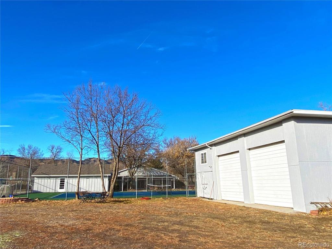
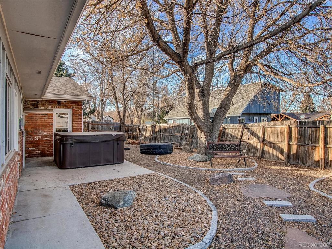
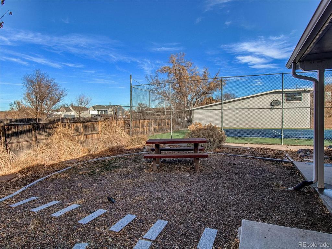
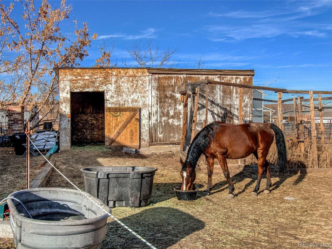
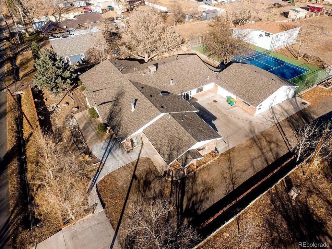


 Menu
Menu

