240 Sylvestor Place
Highlands Ranch, CO 80129 — Douglas county
Price
$739,990
Sqft
4818.00 SqFt
Baths
4
Beds
5
Description
Stunning Remodel, hard to find Main Floor Master Bedroom/5-Piece Suite Bathroom/Large Walk In Closet. Refinished Hardwood Floors, Custom 42" White Cabinets with Farm House Sink, Stainless Steel Appliances with New Gas Cooktop, New Built in Refrigerator, New Double Oven and Convection/Microwave, Large Island with New Granite Slab Countertops/Glass Tile Back Splash, New Airplane Bladed Ceiling Fan, New Efficient Fireplace with Stone Finish. New Interior Paint (main floor and upper), Newer Outside Paint, Remodeled Laundry Room with Utility Sink, New Hardware on Doors, New Outside Window Well Covers, New Lighting. New Radon Mitigation System, New Driveway (2017), New Roof (2016) New Water Heater (2016), New Insulated Garage Doors with Decorative Windows and One New Chambarlin Garage Door Opener with "MY-Q" (2020), New Epoxy Pebble-Type Garage Floor (2017), 3- Car Garage, with Attic Fan. Gorgeous backyard with Fiberon Deck and Built-in Gas Grill, Stamped Concrete Patio. Attic Fan, Whole House Water Softener, Humidifier. Meticulously Maintained Mature Landscaping with Garden Areas. Total 5 Bedrooms 4 Bathrooms. (UPSTAIRS- 2- Bedrooms, 1-Bathroom, Plus Huge Loft or Possible 6th Bedroom,). Fully Finished Basement with 2- Bedrooms, 1- Bathroom, Large Bonus/Movie Room and a separate Shop/Work Room. Walking distance to area Schools, Biking Trails ,Park, and near by Shopping Center/Restaurants.
Property Level and Sizes
SqFt Lot
8451.00
Lot Features
Breakfast Nook, Built-in Features, Eat-in Kitchen, Entrance Foyer, Five Piece Bath, Granite Counters, Kitchen Island, Primary Suite, Open Floorplan
Lot Size
0.19
Basement
Finished, Interior Entry, Partial
Interior Details
Interior Features
Breakfast Nook, Built-in Features, Eat-in Kitchen, Entrance Foyer, Five Piece Bath, Granite Counters, Kitchen Island, Primary Suite, Open Floorplan
Appliances
Cooktop, Dishwasher, Disposal, Down Draft, Microwave, Oven, Refrigerator, Self Cleaning Oven
Electric
Central Air
Flooring
Carpet, Tile, Wood
Cooling
Central Air
Heating
Forced Air, Natural Gas
Fireplaces Features
Family Room
Exterior Details
Features
Barbecue, Private Yard
Land Details
Garage & Parking
Parking Features
220 Volts, Concrete, Dry Walled, Insulated Garage
Exterior Construction
Roof
Composition
Construction Materials
Brick, Frame, Wood Siding
Exterior Features
Barbecue, Private Yard
Window Features
Triple Pane Windows, Window Coverings, Window Treatments
Builder Name 1
David Weekley Homes
Builder Source
Public Records
Financial Details
Previous Year Tax
2864.00
Year Tax
2018
Primary HOA Name
HRCA
Primary HOA Phone
303-791-2500
Primary HOA Amenities
Clubhouse, Fitness Center, Park, Pool, Spa/Hot Tub, Tennis Court(s), Trail(s)
Primary HOA Fees
51.00
Primary HOA Fees Frequency
Monthly
Location
Schools
Elementary School
Saddle Ranch
Middle School
Ranch View
High School
Thunderridge
Walk Score®
Contact me about this property
Lisa Mooney
RE/MAX Professionals
6020 Greenwood Plaza Boulevard
Greenwood Village, CO 80111, USA
6020 Greenwood Plaza Boulevard
Greenwood Village, CO 80111, USA
- Invitation Code: getmoving
- Lisa@GetMovingWithLisaMooney.com
- https://getmovingwithlisamooney.com
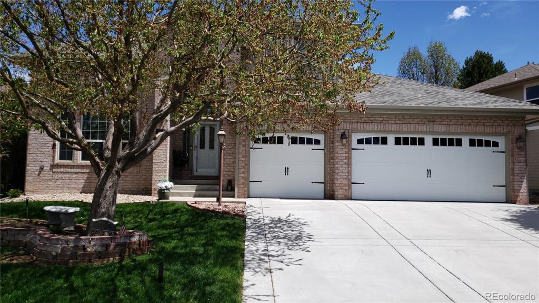
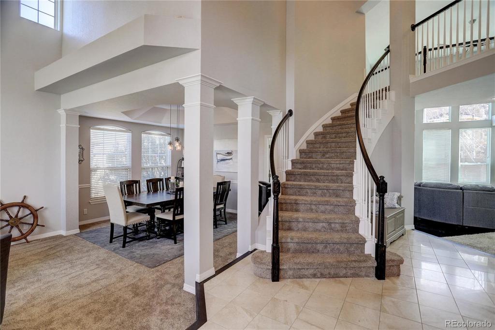
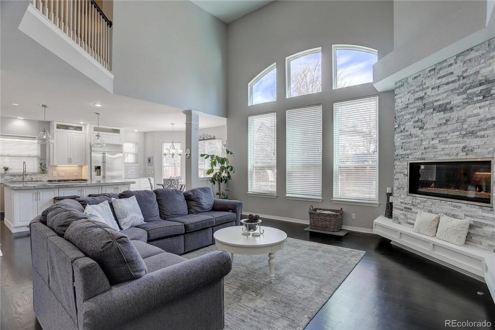
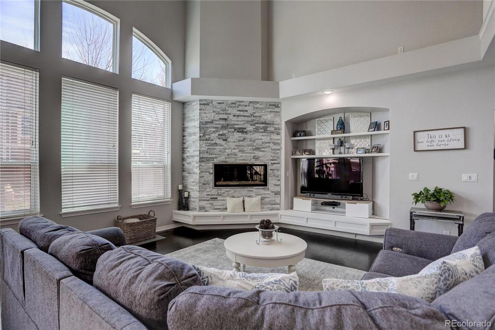
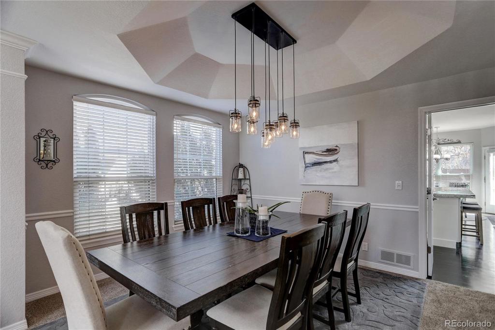
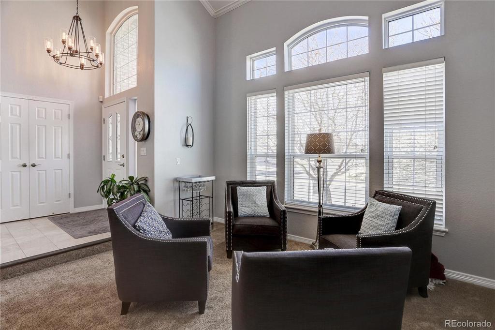
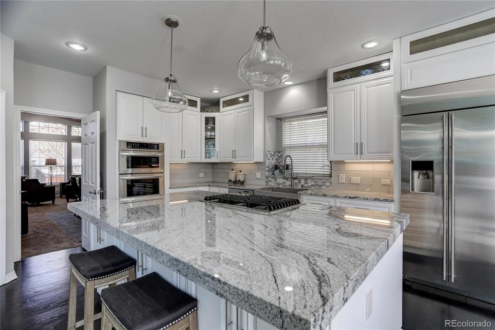
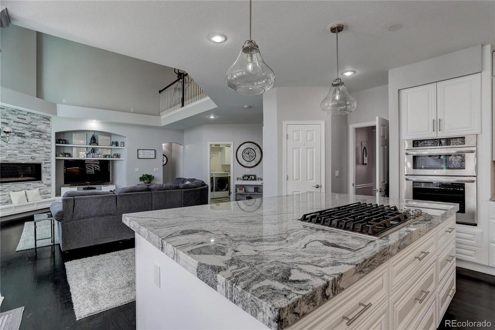
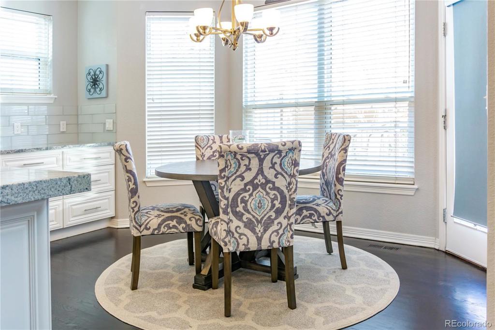
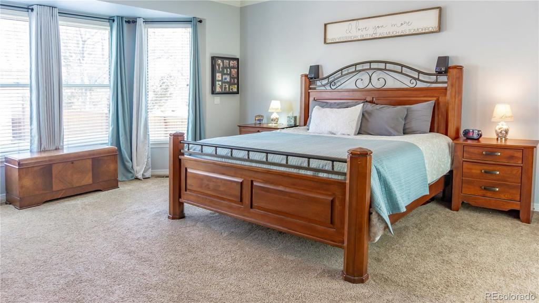
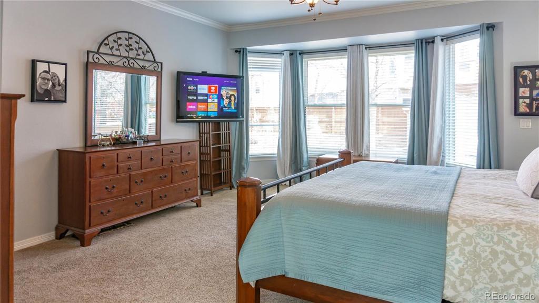
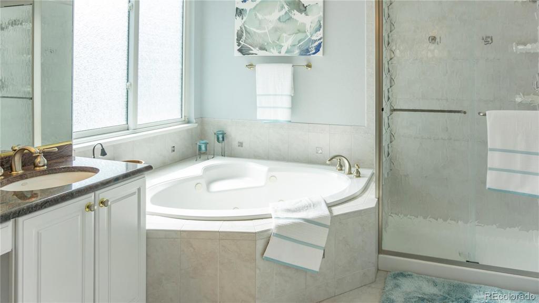
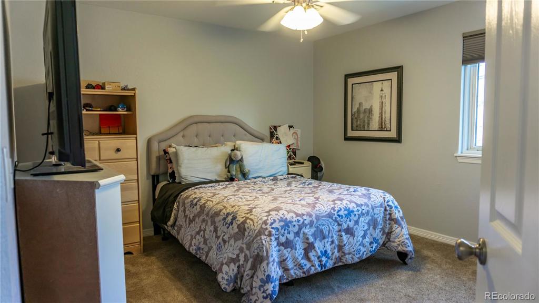
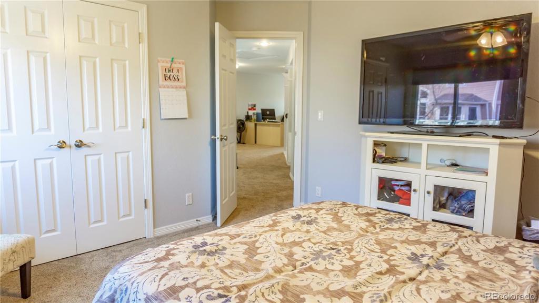
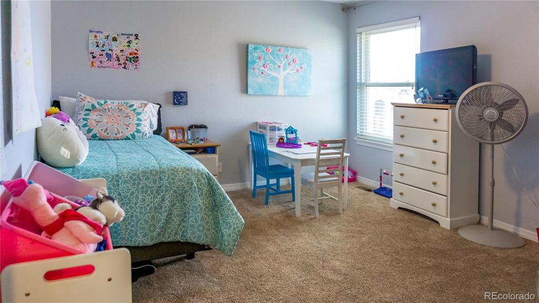
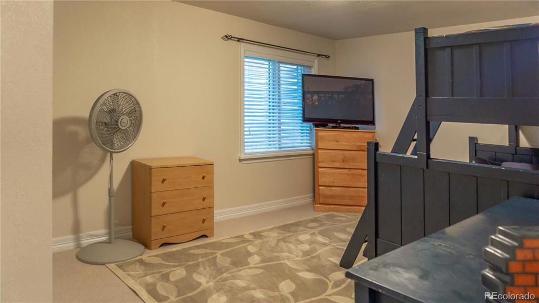
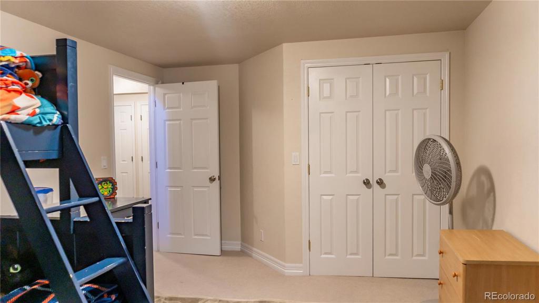
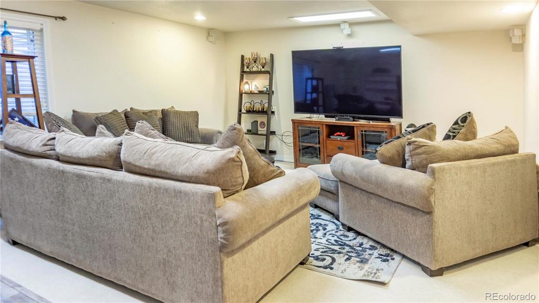
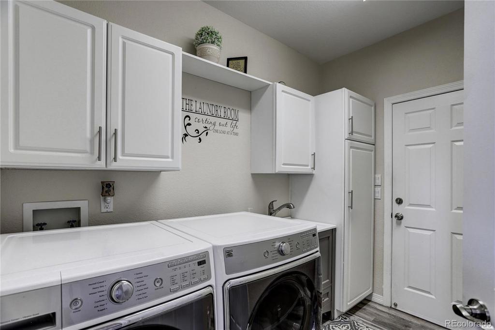
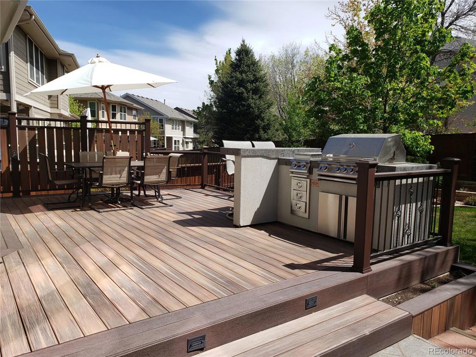
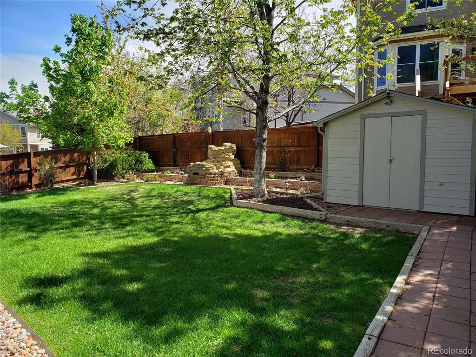
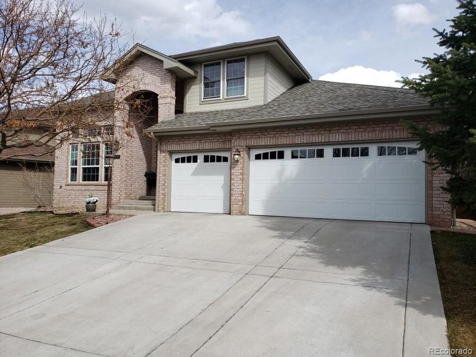


 Menu
Menu

