2365 S Holman Circle
Lakewood, CO 80228 — Jefferson county
Price
$530,000
Sqft
2132.00 SqFt
Baths
3
Beds
3
Description
Charming home in Hutchinsons Green Mountain. Absolutely immaculate with so many upgrades! This beautiful home has vaulted ceilings, newer double paned windows and newer window coverings. Kitchen has quartz countertops, new sink and faucet, plus a convenient butler window that opens into the dining area. From the kitchen, a sliding glass door leads to an upper level deck. Main bath updated with corian counters, river faucet, and travertine tile floor. Hardwood floors on main level with a vaulted ceiling in the living room. The open concept family room has a high vaulted ceiling, fireplace and sliding door that opens to the lower level deck. On an upper level are two sunny bedrooms and a full bath updated with quartz countertop and travertine tub/shower walls and floor. The lovely master bedroom suite has a vaulted ceiling with ceiling fan and gorgeous upgraded master bath. There you will find a double vanity with quartz countertop, ball and clawfoot soaking tub with french phone fixtures, and travertine tile on the wall, shower and floor. The unfinished basement has a water softener, radon mitigation, utility sink, rough-in plumbing for a bathroom, and a large crawl space. This home has a beautifully landscaped front and backyard. The back decks have been recently replaced with redwood, stained, and have an inviting built-in bench. Front porch has trex decking. New service garage door with embedded blinds. New roof in 2019. A new common fence and gate on the south side are scheduled for installation July 17th.
Property Level and Sizes
SqFt Lot
6851.00
Lot Features
Ceiling Fan(s), Corian Counters, Eat-in Kitchen, Entrance Foyer, Five Piece Bath, Master Suite, Pantry, Quartz Counters, Radon Mitigation System, Smoke Free, Solid Surface Counters, Utility Sink, Vaulted Ceiling(s), Walk-In Closet(s)
Lot Size
0.16
Foundation Details
Concrete Perimeter,Slab
Basement
Bath/Stubbed,Cellar,Crawl Space,Partial,Unfinished
Common Walls
No Common Walls
Interior Details
Interior Features
Ceiling Fan(s), Corian Counters, Eat-in Kitchen, Entrance Foyer, Five Piece Bath, Master Suite, Pantry, Quartz Counters, Radon Mitigation System, Smoke Free, Solid Surface Counters, Utility Sink, Vaulted Ceiling(s), Walk-In Closet(s)
Appliances
Dishwasher, Disposal, Gas Water Heater, Microwave, Refrigerator, Self Cleaning Oven, Water Softener
Electric
Central Air
Flooring
Carpet, Tile, Wood
Cooling
Central Air
Heating
Forced Air, Natural Gas
Fireplaces Features
Circulating, Family Room, Gas, Gas Log
Utilities
Electricity Available, Electricity Connected, Internet Access (Wired), Natural Gas Available, Natural Gas Connected, Phone Available, Phone Connected
Exterior Details
Features
Private Yard, Rain Gutters
Patio Porch Features
Deck,Front Porch
Water
Public
Sewer
Public Sewer
Land Details
PPA
3406250.00
Road Frontage Type
Public Road
Road Responsibility
Public Maintained Road
Road Surface Type
Paved
Garage & Parking
Parking Spaces
1
Parking Features
Concrete, Exterior Access Door, Lighted
Exterior Construction
Roof
Composition
Construction Materials
Frame, Rock, Vinyl Siding
Architectural Style
Traditional
Exterior Features
Private Yard, Rain Gutters
Window Features
Double Pane Windows, Window Coverings
Security Features
Carbon Monoxide Detector(s),Radon Detector
Builder Name 1
Ryland Homes
Builder Source
Public Records
Financial Details
PSF Total
$255.63
PSF Finished
$340.62
PSF Above Grade
$340.62
Previous Year Tax
2779.00
Year Tax
2019
Primary HOA Fees
0.00
Location
Schools
Elementary School
Hutchinson
Middle School
Dunstan
High School
Green Mountain
Walk Score®
Contact me about this property
Lisa Mooney
RE/MAX Professionals
6020 Greenwood Plaza Boulevard
Greenwood Village, CO 80111, USA
6020 Greenwood Plaza Boulevard
Greenwood Village, CO 80111, USA
- Invitation Code: getmoving
- Lisa@GetMovingWithLisaMooney.com
- https://getmovingwithlisamooney.com
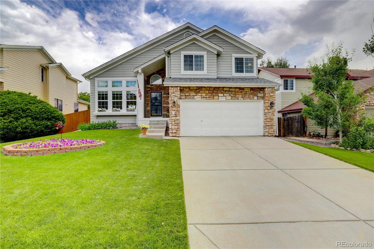
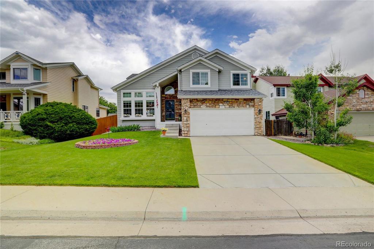
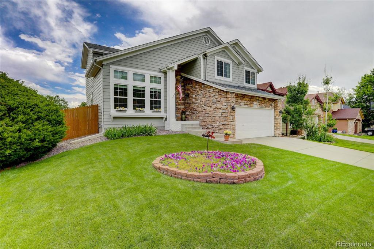
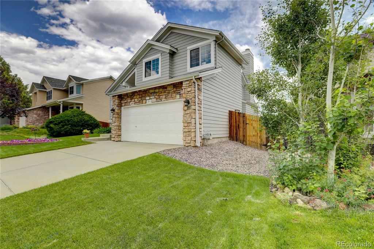
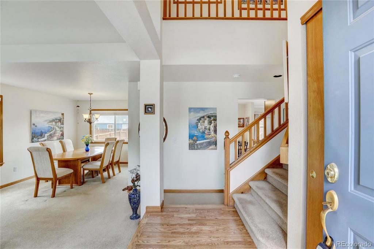
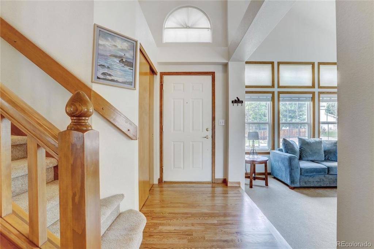
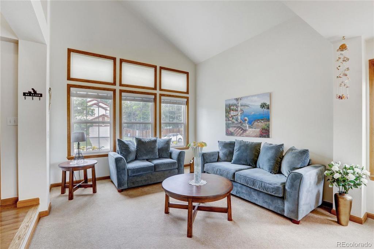
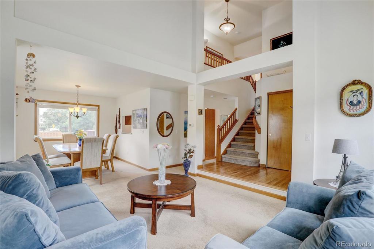
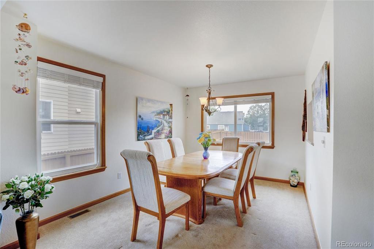
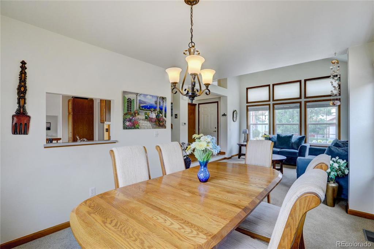
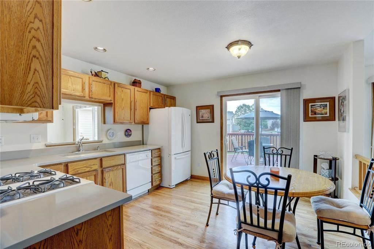
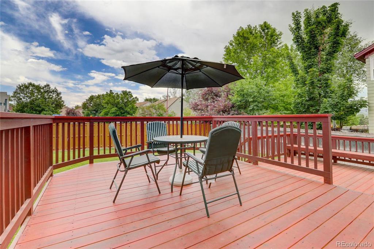
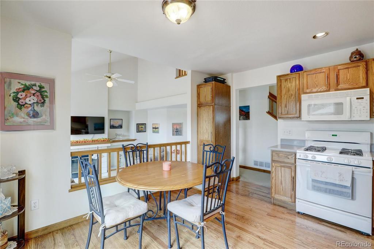
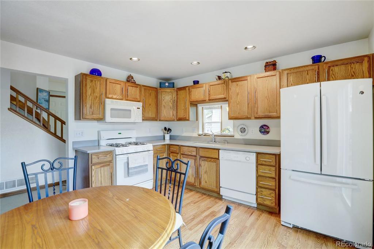
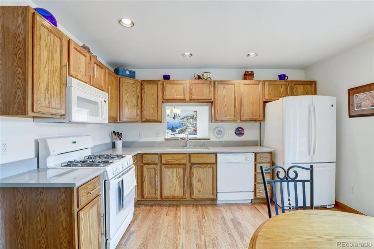
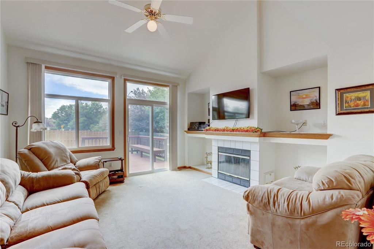
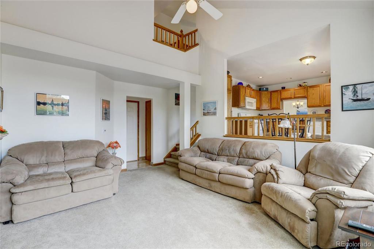
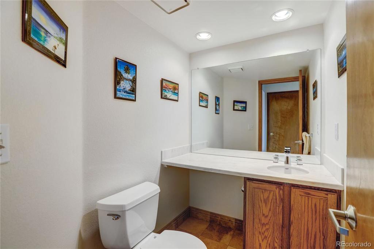
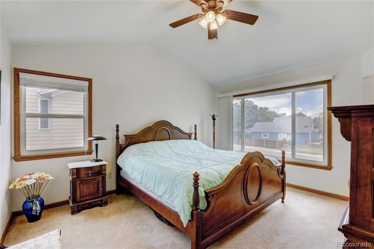
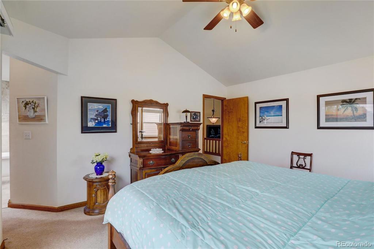
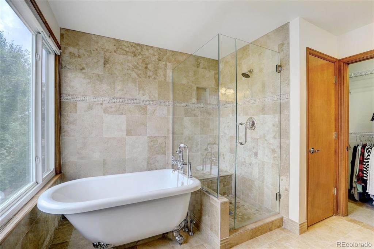
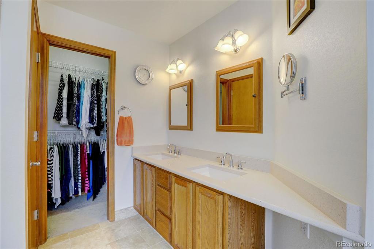
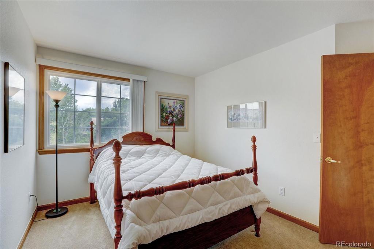
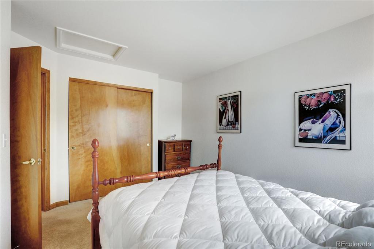
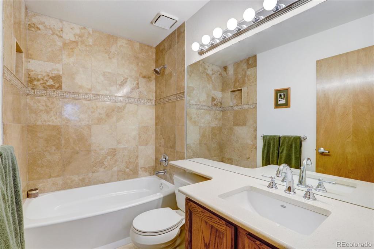
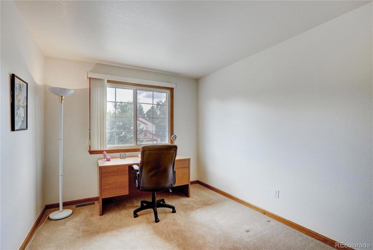
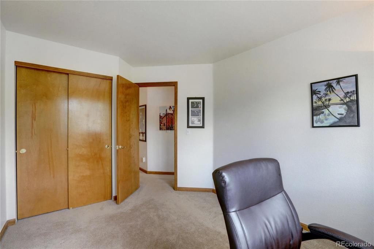
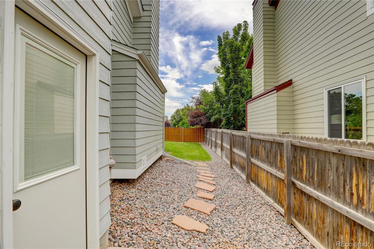
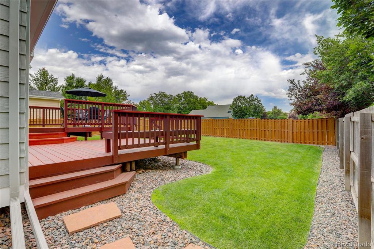
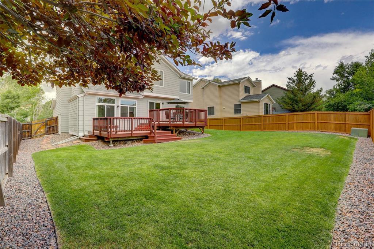
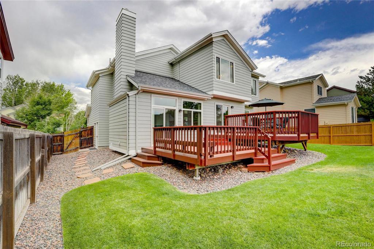
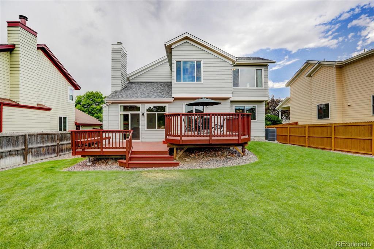
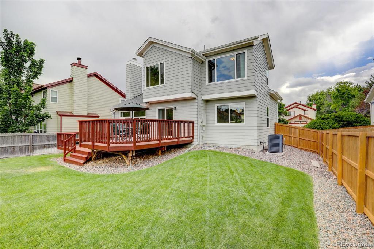
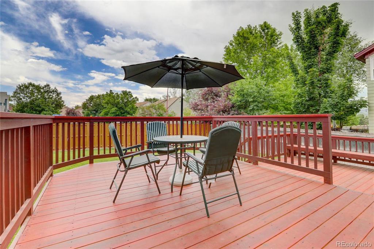
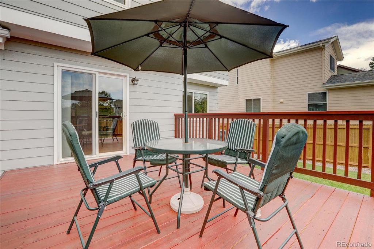
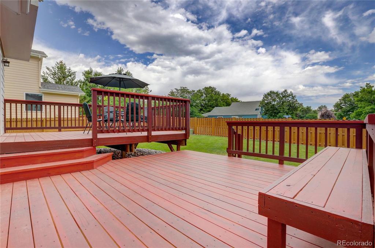
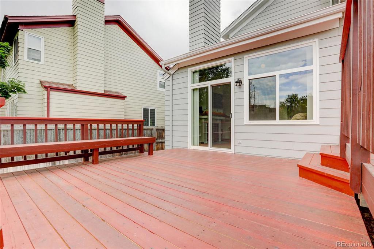


 Menu
Menu

