12529 Greenland Acres Road
Larkspur, CO 80118 — Douglas county
Price
$850,000
Sqft
3469.00 SqFt
Baths
3
Beds
4
Description
Absolutely enchanting fairytale home! Truly magical! Have you ever dreamed of owning your own storybook GINGERBREAD home nestled in the forest amongst golden aspens, towering pines, and lush green meadows? This is it! Rare gem! Lovely updates and a pristine 4.20 acre lot. Perfect location! Convenient flat easy access. Near wonderful parks, open space and trails- just steps to Greenland meadows open space, 1/2 mile to spruce mountain open space. Perfect combination of trees, privacy, tranquility and meadows. This charming home boasts soaring vaulted ceilings with HUGE floor to ceiling picture windows looking out to the massive trees, wildlife and beautiful land. Center focus is the show stopping and commanding moss rock wood burning fireplace with character and function. Gleaming extensive high-end designer wood floors. Beautiful kitchen with upgraded newer stainless appliances. Sunny cheerful dining area opening to sensational 3 tiered deck and delightful koi pond with floating garden, koi and waterfall. Large Office/Craft Room w/sensational pellet stove and separate entrance. Large master suite with cozy en-suite retreat sitting area. Snuggle up, relax and read a good book in your getaway. Opens to Private Deck. Finished basement with additional family room with stone fireplace and walk-out access that opens to covered patio. 2 Non-Conforming BDRMS/Office*Fireplaces Heat the Entire Home* Seeing is Truly Believing with this dazzling property! Romance, ascetics, enchantment and convenience. What a legacy home to own for future investment! Colorado private paradise was easy commute to Denver and Colorado Springs!
Property Level and Sizes
SqFt Lot
182952.00
Lot Features
Ceiling Fan(s), Eat-in Kitchen, High Ceilings, High Speed Internet, Kitchen Island, Master Suite, Open Floorplan, Pantry
Lot Size
4.20
Foundation Details
Block
Basement
Bath/Stubbed,Finished,Full,Walk-Out Access
Interior Details
Interior Features
Ceiling Fan(s), Eat-in Kitchen, High Ceilings, High Speed Internet, Kitchen Island, Master Suite, Open Floorplan, Pantry
Appliances
Convection Oven, Dishwasher, Disposal, Dryer
Laundry Features
In Unit, Laundry Closet
Electric
None
Flooring
Carpet, Laminate, Tile, Wood
Cooling
None
Heating
Baseboard, Electric, Pellet Stove, Wood
Fireplaces Features
Basement, Family Room, Free Standing, Other, Pellet Stove, Wood Burning
Utilities
Cable Available, Electricity Available, Electricity Connected, Internet Access (Wired)
Exterior Details
Features
Balcony, Garden, Lighting, Water Feature
Patio Porch Features
Covered,Deck,Front Porch,Patio
Lot View
Meadow,Mountain(s)
Water
Well
Sewer
Septic Tank
Land Details
PPA
220238.10
Well Type
Private
Well User
Domestic,Household w/Irrigation
Road Frontage Type
Public Road
Road Responsibility
Public Maintained Road
Road Surface Type
Dirt, Paved
Garage & Parking
Parking Spaces
2
Parking Features
Circular Driveway, Driveway-Brick
Exterior Construction
Roof
Composition
Construction Materials
Frame, Wood Siding
Architectural Style
A-Frame
Exterior Features
Balcony, Garden, Lighting, Water Feature
Window Features
Double Pane Windows, Skylight(s), Window Coverings, Window Treatments
Security Features
Carbon Monoxide Detector(s),Smoke Detector(s)
Builder Source
Public Records
Financial Details
PSF Total
$266.65
PSF Finished
$266.65
PSF Above Grade
$403.58
Previous Year Tax
3698.00
Year Tax
2020
Primary HOA Fees
0.00
Location
Schools
Elementary School
Larkspur
Middle School
Castle Rock
High School
Castle View
Walk Score®
Contact me about this property
Lisa Mooney
RE/MAX Professionals
6020 Greenwood Plaza Boulevard
Greenwood Village, CO 80111, USA
6020 Greenwood Plaza Boulevard
Greenwood Village, CO 80111, USA
- Invitation Code: getmoving
- Lisa@GetMovingWithLisaMooney.com
- https://getmovingwithlisamooney.com
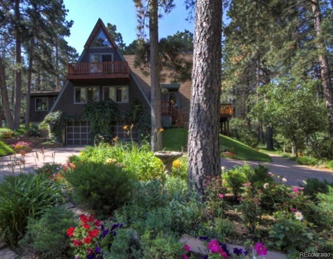
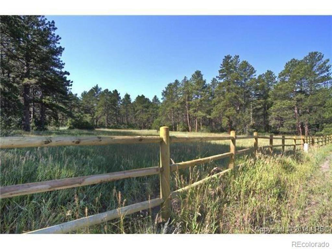
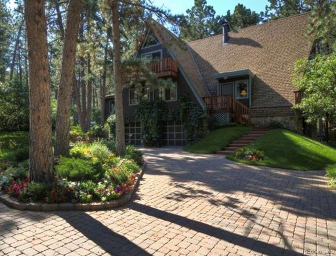
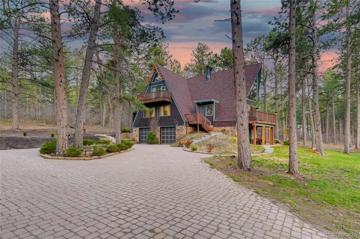
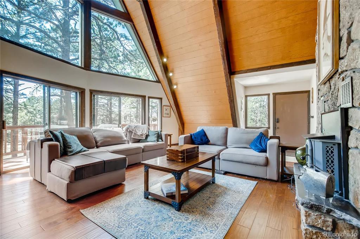
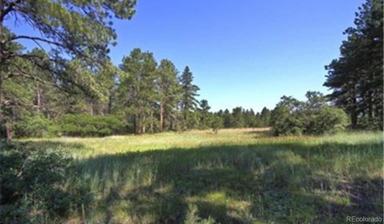
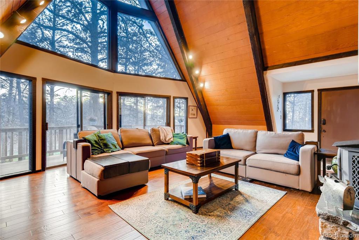
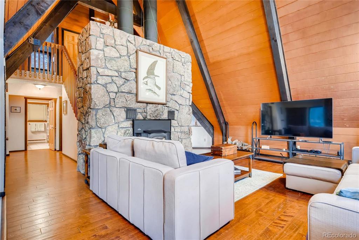
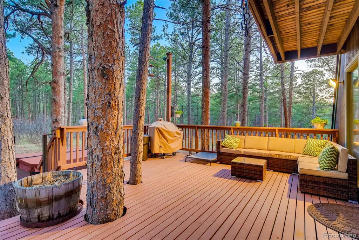
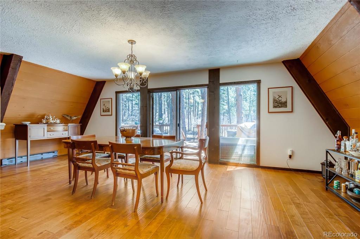
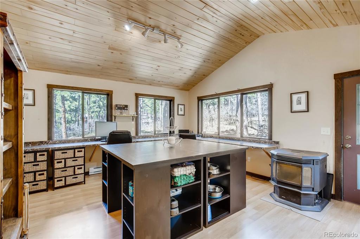
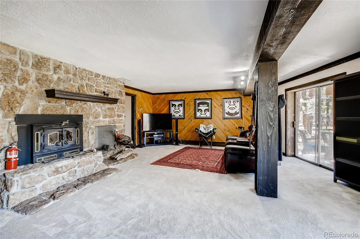
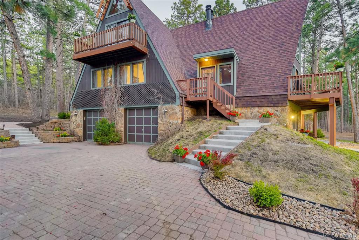
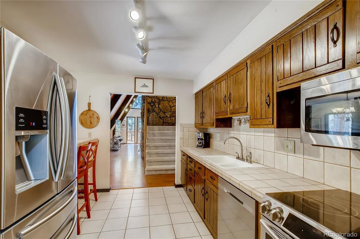
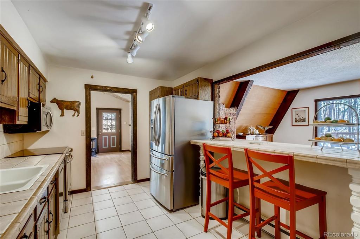
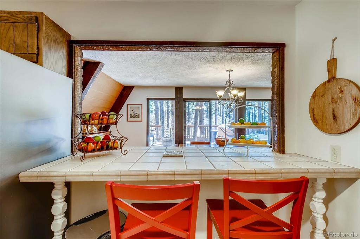
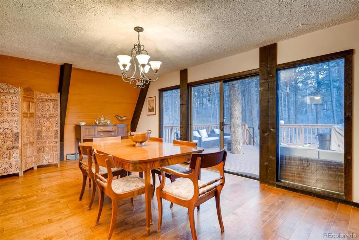
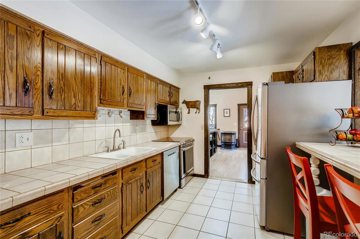
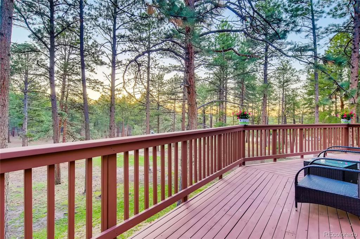
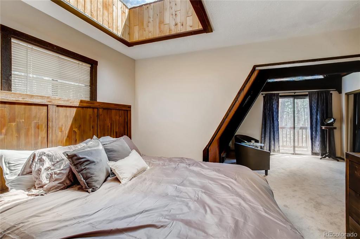
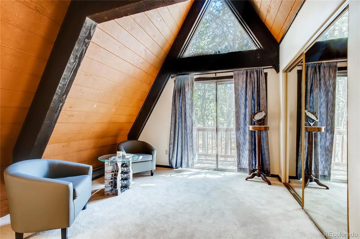
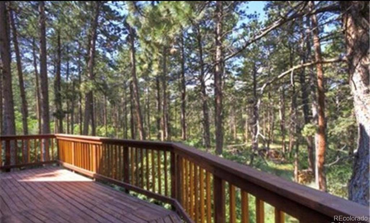
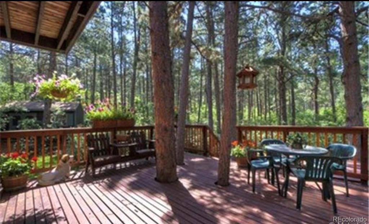
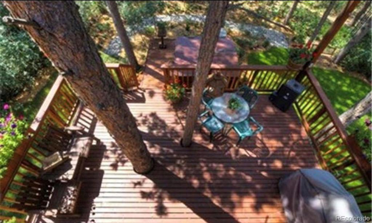
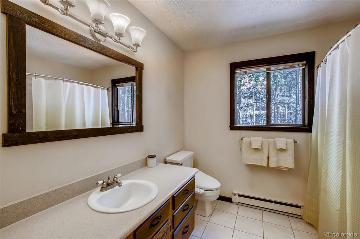
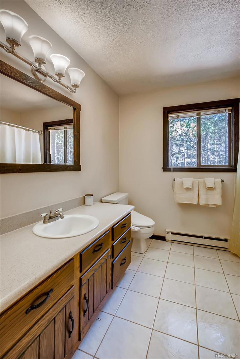
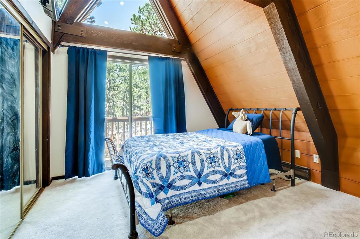
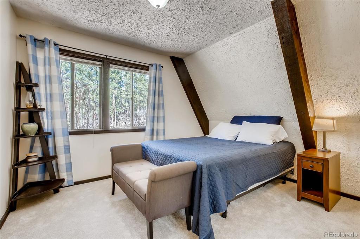
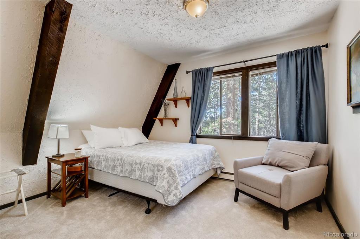
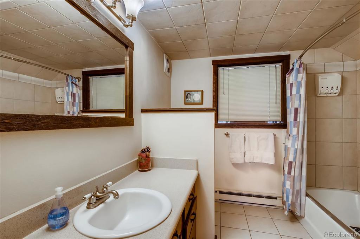
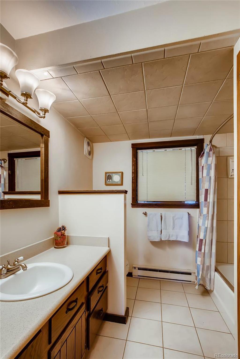
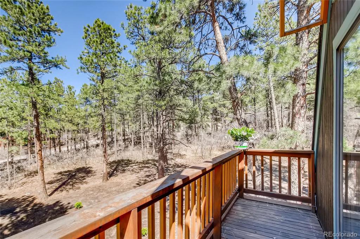
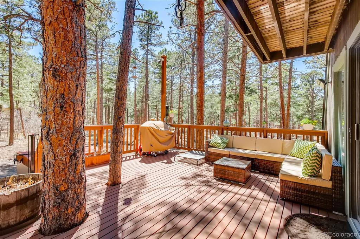
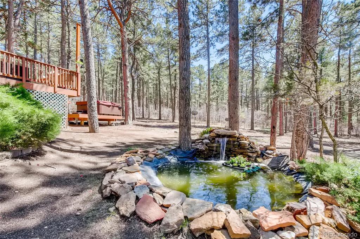
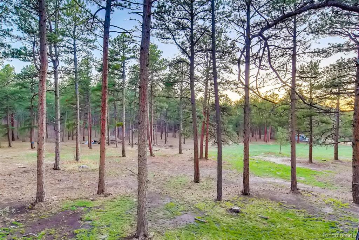
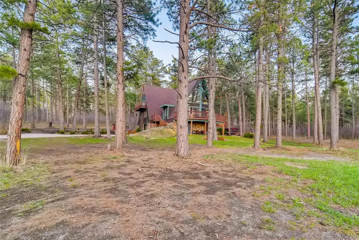
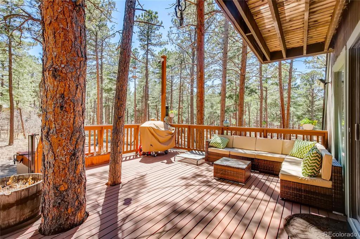
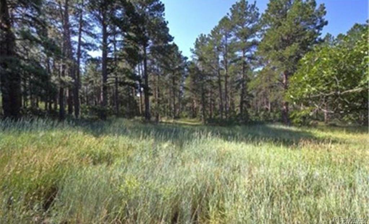
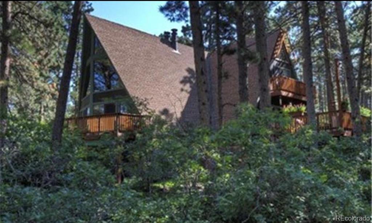
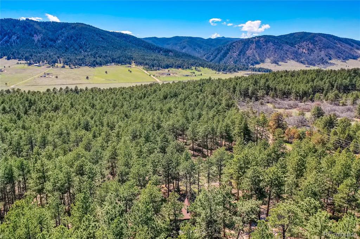


 Menu
Menu

