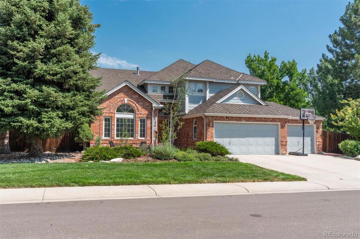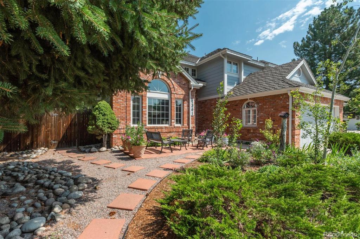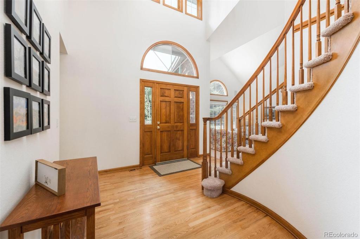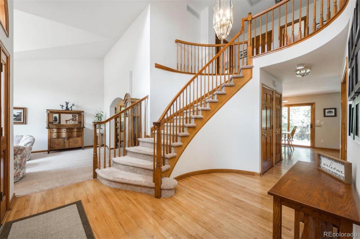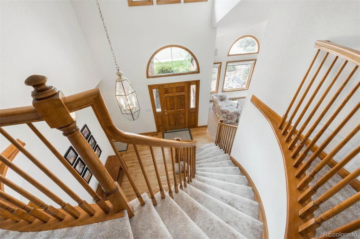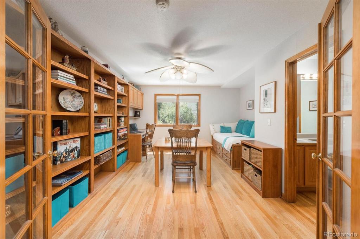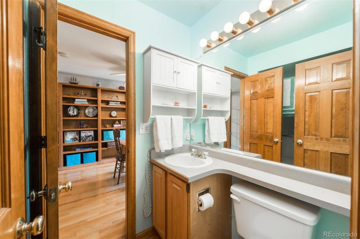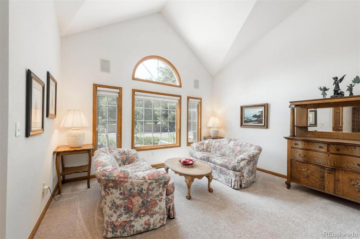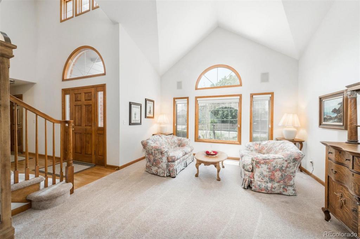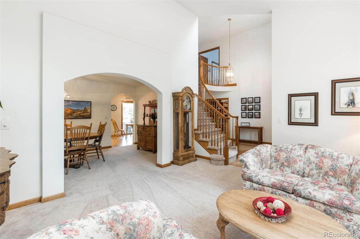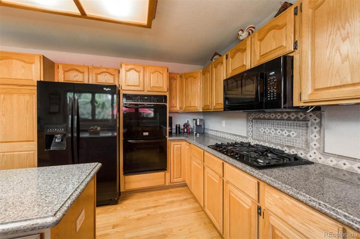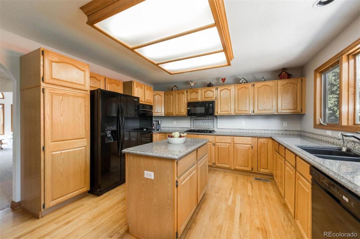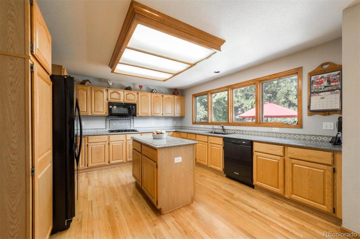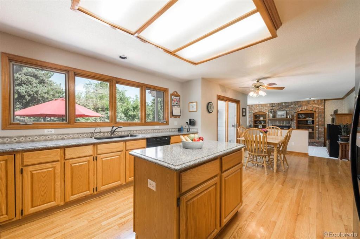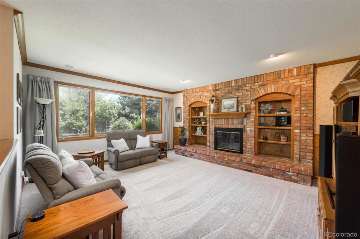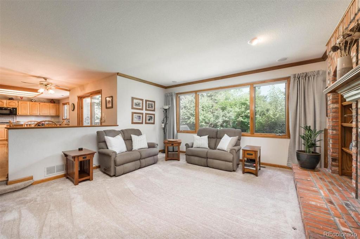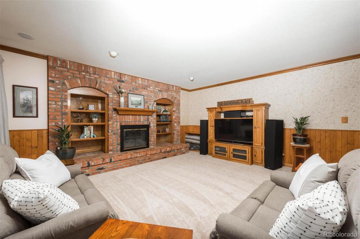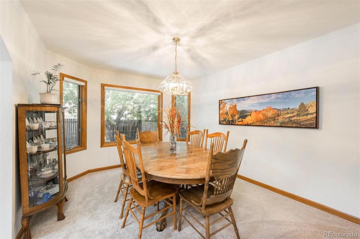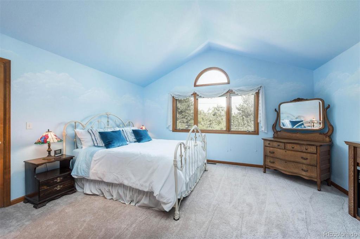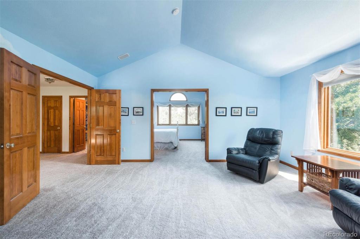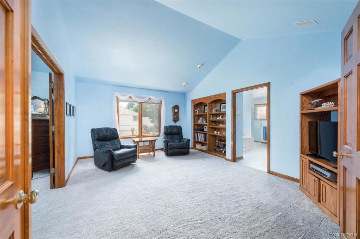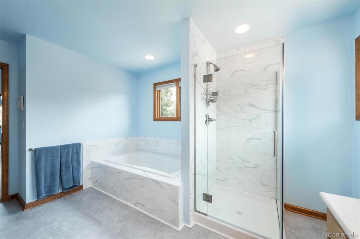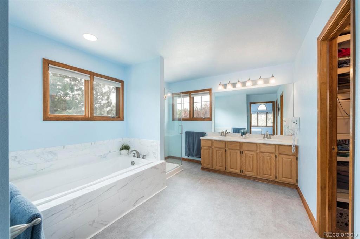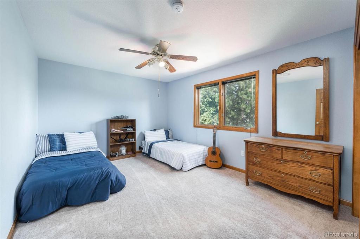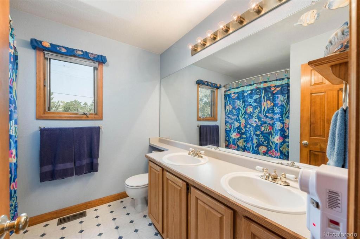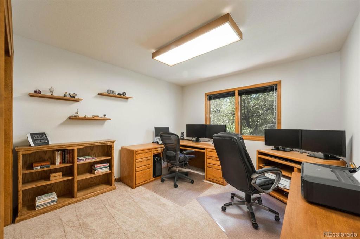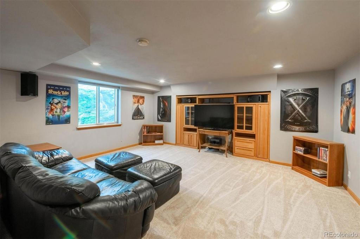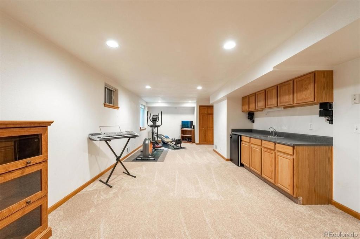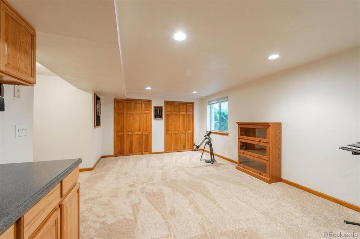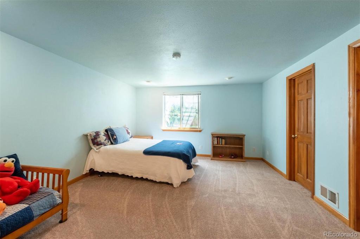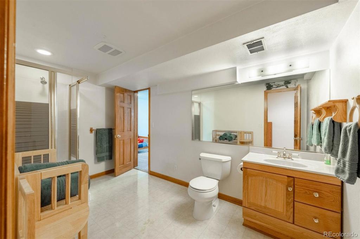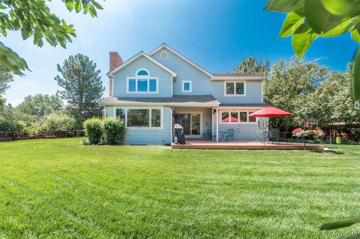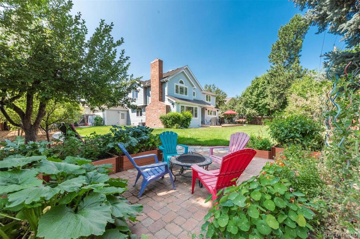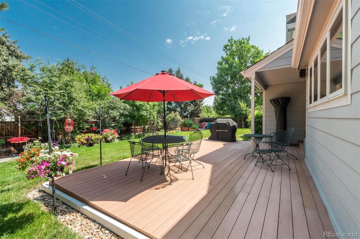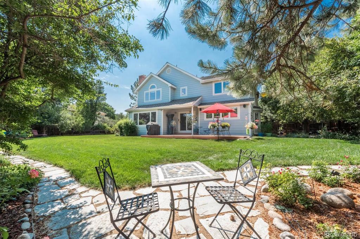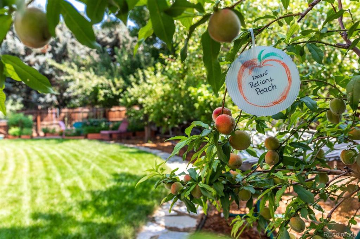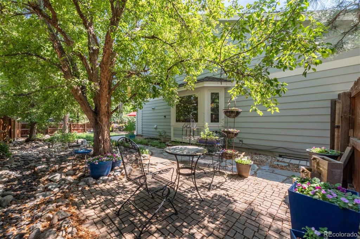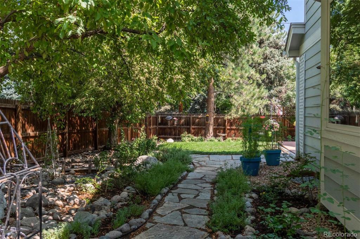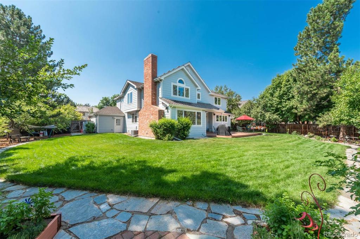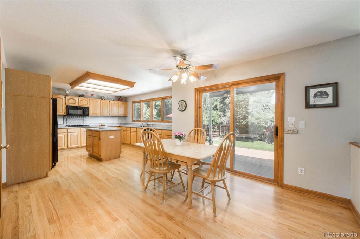Price
$925,000
Sqft
4393.00
Baths
4
Beds
4
Description
From the moment you walk up to this house you will see pride of ownership in this RARE home in the Preserve at Southbridge. There are too many features to list, and this is a must-see home that has vaulted ceilings and open flow floor plan. This Richmond Belgrave has some unique features with a completely finished basement that has all the room for any size family. It is an entertainer's delight and family centric home with a private oasis in the backyard. The large backyard has 12 fruit bearing trees, covered Trex patio with outdoor speakers, garden boxes with drips, fire pit, garden shed, mature landscaping, extensive flower beds and cozy special sitting areas to relax. This immaculate well cared for home has extensive hardwood floors, newer carpet on the main and upper levels (2019) and brand-new carpet in the basement that has amazing storage space. Boasting four large bedrooms, library/study, dining room, family room, huge master suite with extensive upgraded 5-piece master bath (2019) and retreat. There is also a huge cedar lined walk-in closet. Additional door was added at the time of construction from master if you wanted another bedroom instead of retreat. The kitchen has been upgraded with granite and custom back splash, gas range and newer appliances. A large kitchen nook looks out into the back yard and to the cozy family room with extensive brick fireplace surround. In the basement you will enjoy a large rec room with wet bar and mini refrigerator, media/theater room with surround sound speakers and an additional bedroom and 3/4 bath. There is a whole house humidifier, high frequency hot water heater with space for an additional water heater to be added if desired. Perfect location with neighborhood park, steps from Highline Canal entry accessing 79 miles of trails, shopping and C-470 within 1 mile. Sought after Littleton Schools. Original owners who have never kept pets or smoked. This home is ready to move into and enjoy for you to call home.
Virtual Tour / Video
Property Level and Sizes
Interior Details
Exterior Details
Land Details
Garage & Parking
Exterior Construction
Financial Details
Schools
Location
Schools
Walk Score®
Contact Me
About Me & My Skills
Recipient of RE/MAX Hall Of Fame Award
* ABR (Accredited Buyer Representative)
* CNE (Certified Negotiations Expert)
* SRES (Senior Real Estate Specialist)
* REO Specialist
* SFR (Short Sales & Foreclosure Resource)
My History
She is a skilled negotiator and possesses the Certified Negotiation Expert designation thus placing her in an elite group of REALTORS® in the United States.
Lisa Mooney holds several distinguished industry designations which certainly set her apart from the average real estate professional. Her designations include:
Recipient of RE/MAX Lifetime Achievement Award
Recipient of RE/MAX Hall Of Fame Award
Recipient of RE/MAX Platinum Award
* ABR (Accredited Buyer Representative)
* CNE (Certified Negotiations Expert)
* SRES (Senior Real Estate Specialist)
* REO Specialist
* SFR (Short Sales & Foreclosure Resource)
My Video Introduction
Get In Touch
Complete the form below to send me a message.


 Menu
Menu