6516 S Brentwood Way
Littleton, CO 80123 — Jefferson county
Price
$600,000
Sqft
2548.00 SqFt
Baths
3
Beds
4
Description
If you have toys this is your home!!! Beautifully updated home with 4 upper level bedrooms, huge living and family rooms, gorgeous open kitchen and 2 garages equaling 4 parking spaces, plus room for your trailer, boat, etc. As you walk in the front door you will be wowed by the living room (currently hosting the pool table), the iron railings and vaulted ceiling. A few steps up and you are in the remodeled kitchen, eating space and dining room. The main floor family room has a fireplace and bar and leads out to the amazing back yard. Enjoy the summer evenings around the gas fire pit that is included. Upstairs has a large master bedroom with a great walk-in closet and a remodeled 3/4 private bathroom. The remaining 3 bedrooms share a full bathroom. The partially finished basement is perfect as a work out room and the wall mounted tv is included. The detached garage/shop is heated and the wall mounted tv is included as well. There are 2 furnaces for dual zone heat, a swamp cooler and a solar powered attic ventilator. No HOA and minutes to excellent shopping, restaurants, Chatfield State Park and a short walk to the neighborhood park and open space.2 brand new furnaces are being installed and the house appraised at $610,000 before the new furnaces.
Property Level and Sizes
SqFt Lot
9609.00
Lot Features
Built-in Features, Ceiling Fan(s), Eat-in Kitchen, Granite Counters, High Ceilings, Master Suite, Open Floorplan, Vaulted Ceiling(s), Walk-In Closet(s)
Lot Size
0.22
Foundation Details
Slab
Basement
Partial
Interior Details
Interior Features
Built-in Features, Ceiling Fan(s), Eat-in Kitchen, Granite Counters, High Ceilings, Master Suite, Open Floorplan, Vaulted Ceiling(s), Walk-In Closet(s)
Appliances
Bar Fridge, Dishwasher, Disposal, Gas Water Heater, Oven, Range Hood, Refrigerator
Laundry Features
In Unit
Electric
Attic Fan, Evaporative Cooling
Flooring
Carpet, Tile, Wood
Cooling
Attic Fan, Evaporative Cooling
Heating
Forced Air
Utilities
Cable Available, Electricity Connected, Natural Gas Connected
Exterior Details
Features
Fire Pit, Private Yard
Patio Porch Features
Patio
Water
Public
Sewer
Public Sewer
Land Details
PPA
2818181.82
Garage & Parking
Parking Spaces
3
Parking Features
Concrete
Exterior Construction
Roof
Composition
Construction Materials
Frame
Exterior Features
Fire Pit, Private Yard
Window Features
Double Pane Windows, Window Coverings
Security Features
Smart Cameras,Video Doorbell
Builder Source
Public Records
Financial Details
PSF Total
$243.33
PSF Finished
$287.57
PSF Above Grade
$287.57
Previous Year Tax
2752.00
Year Tax
2020
Primary HOA Fees
0.00
Location
Schools
Elementary School
Leawood
Middle School
Ken Caryl
High School
Columbine
Walk Score®
Contact me about this property
Lisa Mooney
RE/MAX Professionals
6020 Greenwood Plaza Boulevard
Greenwood Village, CO 80111, USA
6020 Greenwood Plaza Boulevard
Greenwood Village, CO 80111, USA
- Invitation Code: getmoving
- Lisa@GetMovingWithLisaMooney.com
- https://getmovingwithlisamooney.com
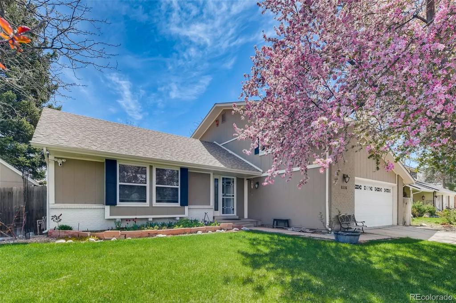
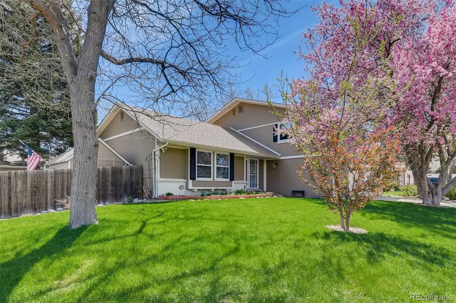
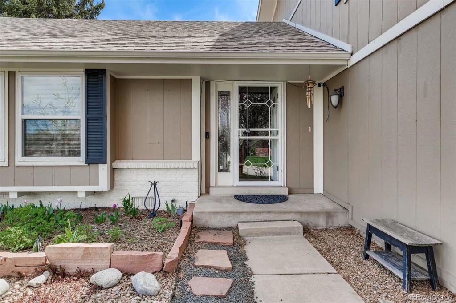
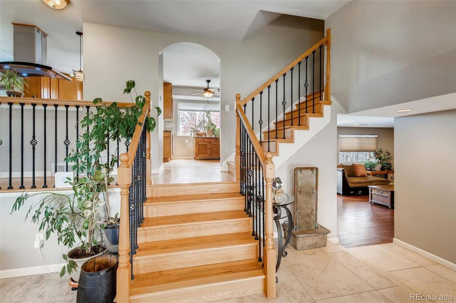
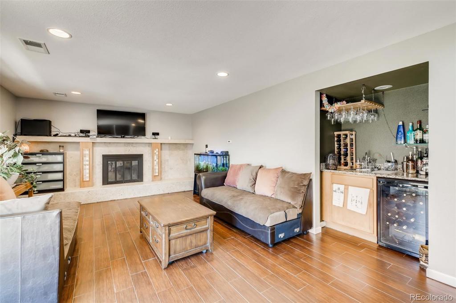
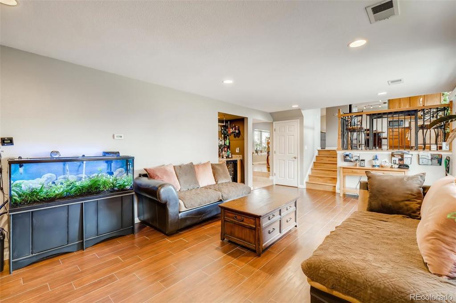
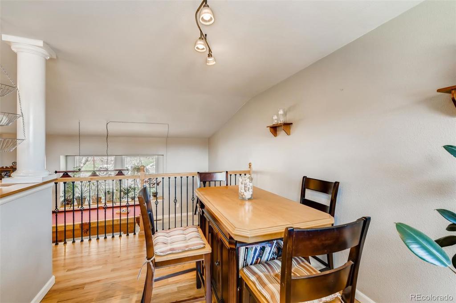
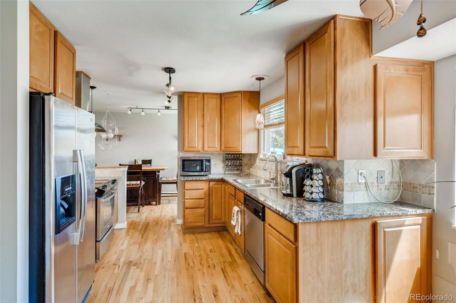
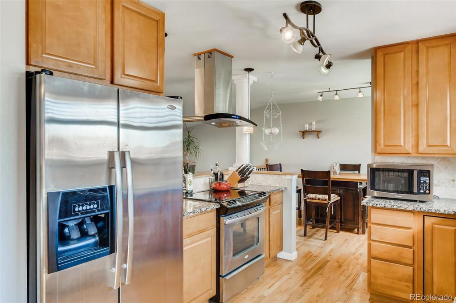
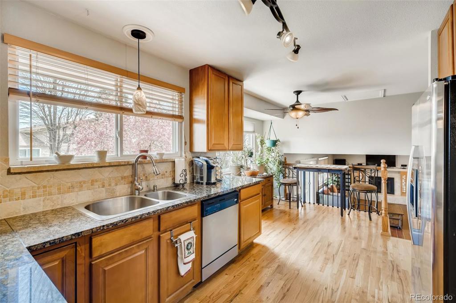
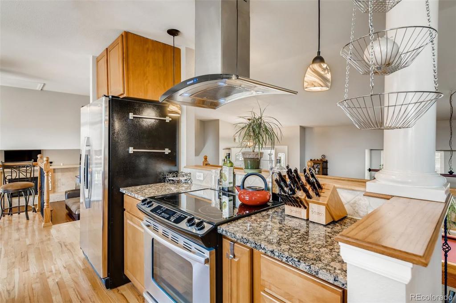
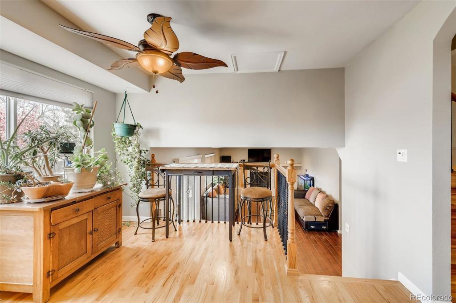
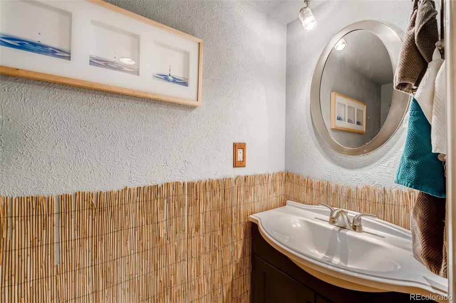
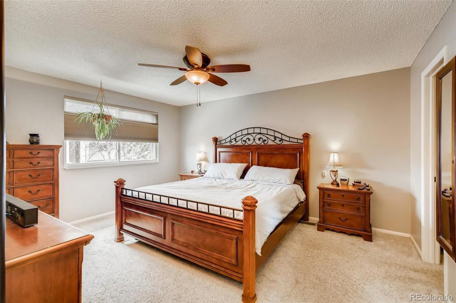
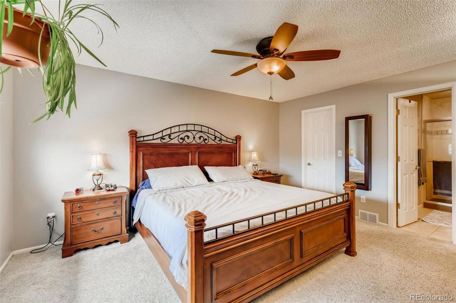
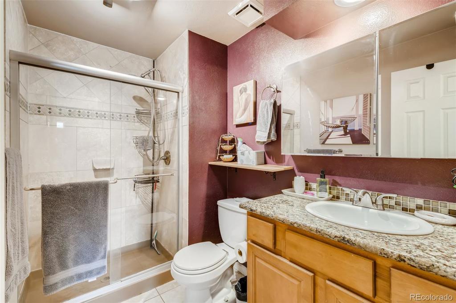
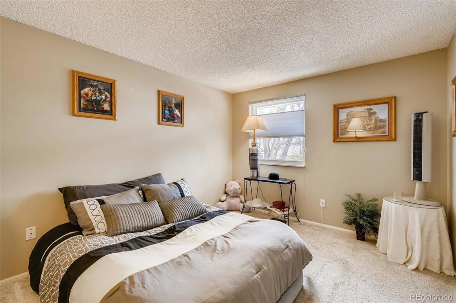
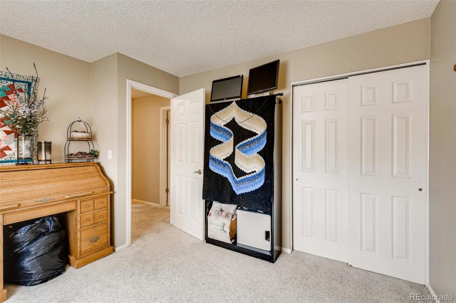
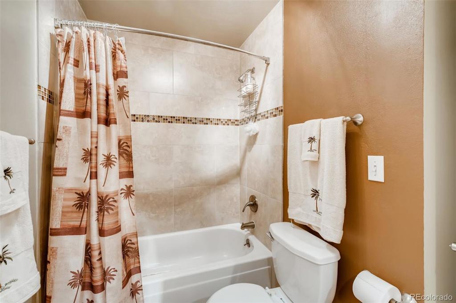
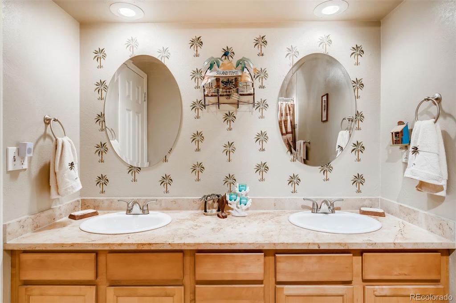
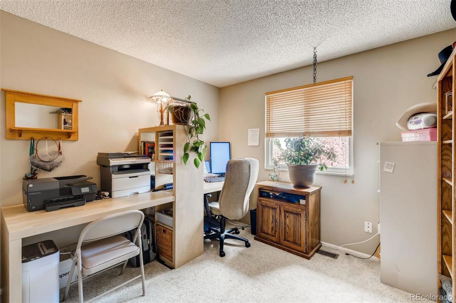
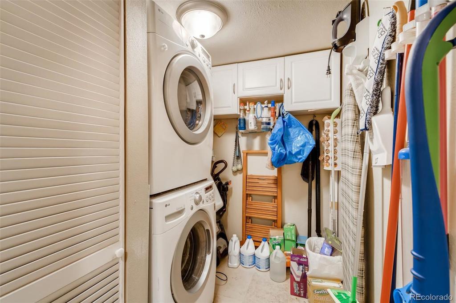
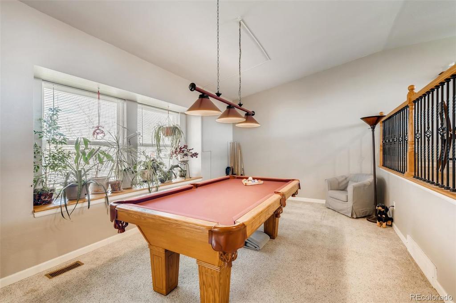
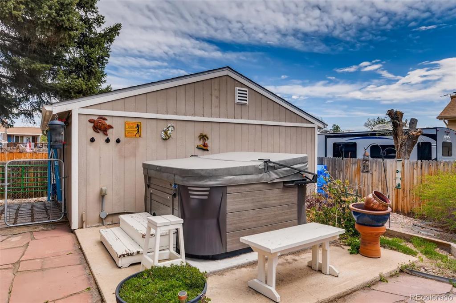
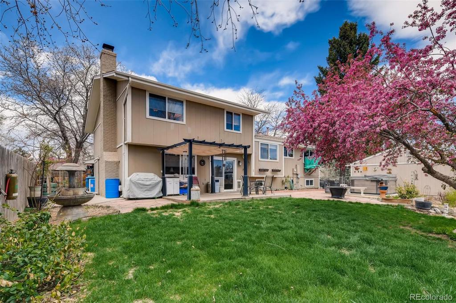


 Menu
Menu

