4625 Ponderosa Trail
Littleton, CO 80125 — Douglas county
Price
$1,650,000
Sqft
6058.00 SqFt
Baths
5
Beds
4
Description
Custom MISSION CHALET set on a spectacular site in beautiful, quiet Roxborough Park surrounded by expansive open space. Breathtaking views from every room of stunning red rocks and Pike Ntnl forrest beyond. Huge beams, walls of windows, volume ceilings, extraordinary mill work and high-end custom finishes are featured throughout. The gracious foyer opens into the inviting Great Room. Floor to ceiling windows invite the fantastic rock formations to become your everyday scenic delight while cozying up to the fireplace or preparing a meal in the adjacent gourmet kitchen. Start your day in the light infused breakfast room. Invite family and friends and share a sumptuous meal in the king size dining room. A butlers' dream pantry serves as a great assistant for any festivity. Watch the ever-changing lights on the Red Rocks from the wrap-around deck while enjoying the fire pit. Meticulous planning of design and construction are evident in every detail in this home. Carefully maintained systems and appliances are state of the art, including a new high efficiency boiler for the radiant floor heat. The main floor includes a private Master Bedroom Suite and an efficient office/bedroom with ADA compliant en-suite bath and exterior access, offering either respite or an opportunity for work. The light flooded walk-out lower level with a huge family/recreation room, kitchen/bar set up and two bedrooms with en-suite baths add to a comfortable lifestyle. Escape for a quiet read or watch your favorite show in the Library Loft or step out onto the Loft balcony to view the scenery. A 3-car oversized garage with side door access to an enclosed pet area as well as a storage room and elevator add to convenient living. Enjoy a round of golf at the spectacular Arrowhead golf course nearby or dine at their restaurant. COLORADO LIFESTYLE in this exceptional home at its absolute best beckons you to make this your own oasis in which to enjoy, refresh, relax and entertain. WELCOME HOME!
Property Level and Sizes
SqFt Lot
29621.00
Lot Features
Breakfast Nook, Built-in Features, Ceiling Fan(s), Central Vacuum, Eat-in Kitchen, Elevator, Entrance Foyer, Five Piece Bath, Granite Counters, High Ceilings, Jet Action Tub, Kitchen Island, Master Suite, Open Floorplan, Pantry, Smoke Free, Sound System, Vaulted Ceiling(s), Walk-In Closet(s), Wet Bar
Lot Size
0.68
Basement
Walk-Out Access
Base Ceiling Height
9'
Interior Details
Interior Features
Breakfast Nook, Built-in Features, Ceiling Fan(s), Central Vacuum, Eat-in Kitchen, Elevator, Entrance Foyer, Five Piece Bath, Granite Counters, High Ceilings, Jet Action Tub, Kitchen Island, Master Suite, Open Floorplan, Pantry, Smoke Free, Sound System, Vaulted Ceiling(s), Walk-In Closet(s), Wet Bar
Appliances
Convection Oven, Cooktop, Dishwasher, Disposal, Double Oven, Dryer, Gas Water Heater, Humidifier, Microwave, Refrigerator, Self Cleaning Oven, Trash Compactor, Washer
Electric
Central Air
Flooring
Carpet, Tile, Wood
Cooling
Central Air
Heating
Hot Water, Radiant Floor
Fireplaces Features
Bedroom, Family Room, Great Room, Master Bedroom
Utilities
Cable Available, Electricity Connected, Natural Gas Connected, Phone Available
Exterior Details
Features
Balcony, Dog Run, Fire Pit, Garden, Gas Valve, Rain Gutters, Spa/Hot Tub
Patio Porch Features
Covered,Deck,Front Porch,Patio,Wrap Around
Water
Public
Sewer
Public Sewer
Land Details
PPA
2325000.00
Road Frontage Type
Public Road
Road Responsibility
Private Maintained Road
Road Surface Type
Paved
Garage & Parking
Parking Spaces
2
Parking Features
Asphalt, Circular Driveway, Dry Walled, Exterior Access Door, Heated Garage, Oversized, Storage
Exterior Construction
Roof
Spanish Tile
Construction Materials
Frame, Rock
Architectural Style
Chalet
Exterior Features
Balcony, Dog Run, Fire Pit, Garden, Gas Valve, Rain Gutters, Spa/Hot Tub
Window Features
Double Pane Windows, Window Coverings, Window Treatments
Security Features
Carbon Monoxide Detector(s),Smoke Detector(s),Video Doorbell
Builder Name 1
Custom
Builder Source
Public Records
Financial Details
PSF Total
$260.98
PSF Finished
$260.98
PSF Above Grade
$456.28
Previous Year Tax
5974.00
Year Tax
2019
Primary HOA Management Type
Self Managed
Primary HOA Name
ROXBOROUGH PARK FOUNDATION
Primary HOA Phone
303-979-7860
Primary HOA Website
www.roxboroughparkco.com
Primary HOA Amenities
Clubhouse,Gated,Golf Course,Playground,Trail(s)
Primary HOA Fees Included
Maintenance Grounds, On-Site Check In, Recycling, Road Maintenance, Snow Removal, Trash
Primary HOA Fees
2046.00
Primary HOA Fees Frequency
Annually
Primary HOA Fees Total Annual
2046.00
Location
Schools
Elementary School
Roxborough
Middle School
Ranch View
High School
Thunderridge
Walk Score®
Contact me about this property
Lisa Mooney
RE/MAX Professionals
6020 Greenwood Plaza Boulevard
Greenwood Village, CO 80111, USA
6020 Greenwood Plaza Boulevard
Greenwood Village, CO 80111, USA
- Invitation Code: getmoving
- Lisa@GetMovingWithLisaMooney.com
- https://getmovingwithlisamooney.com
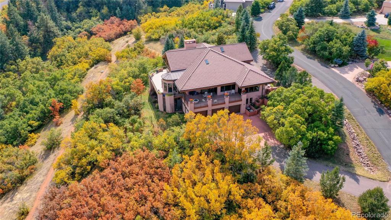
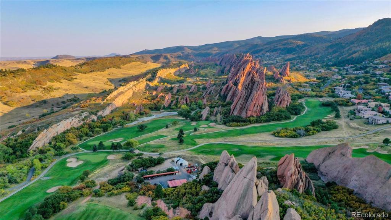
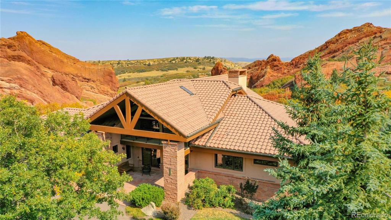
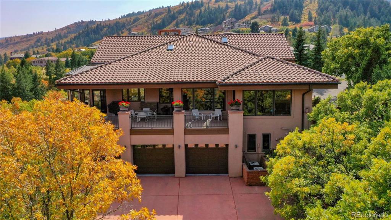
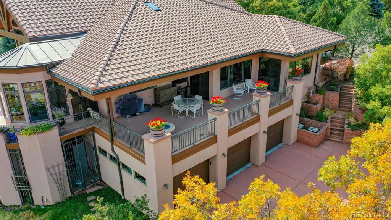
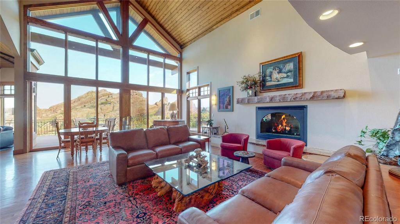
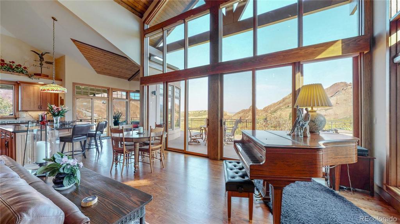
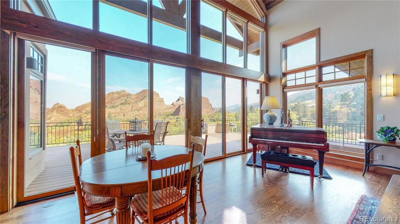
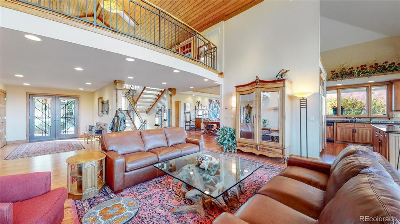
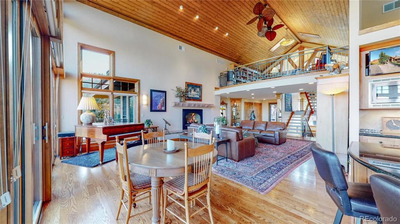
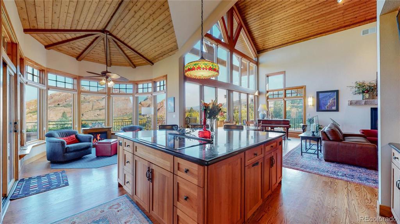
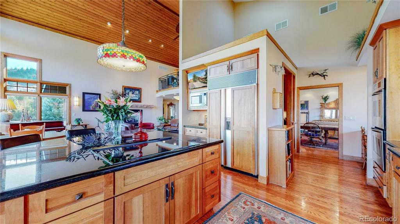
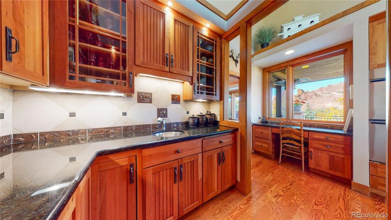
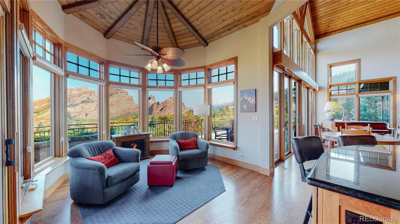
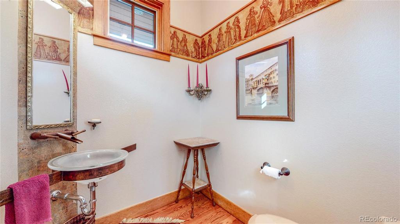
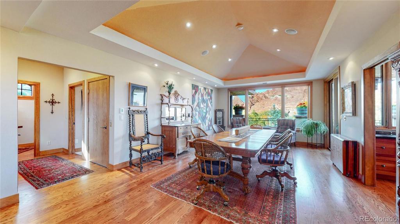
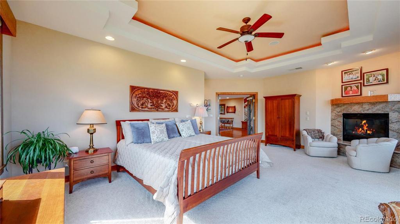
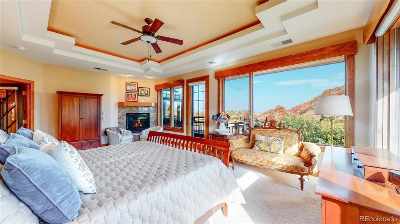
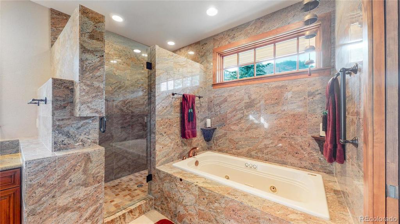
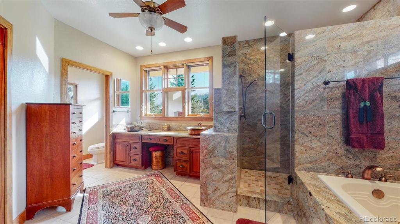
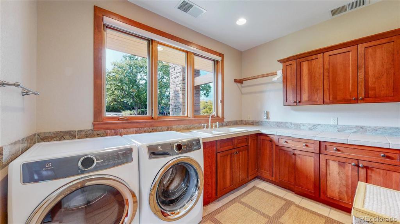
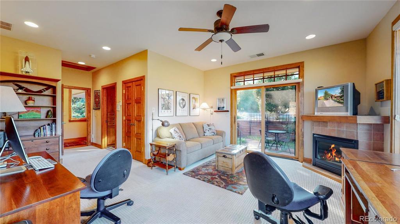
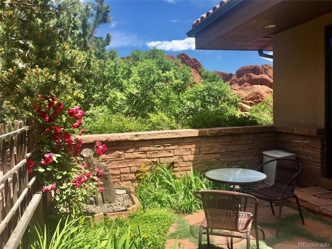
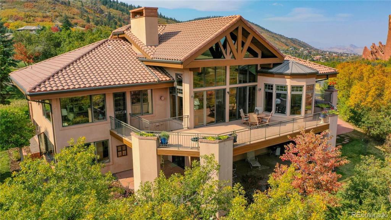
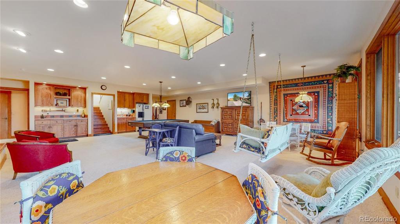
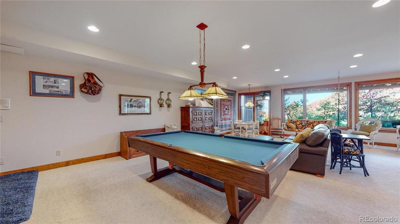
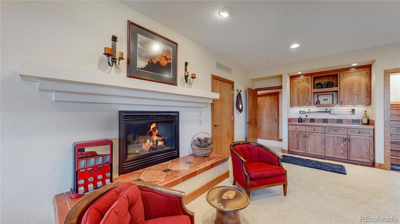
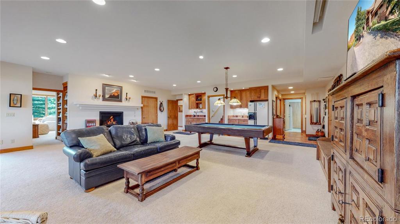
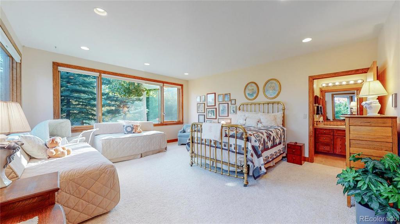
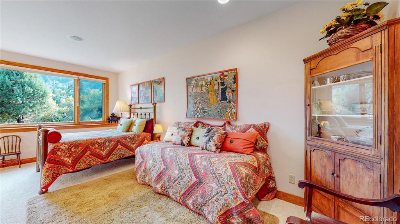
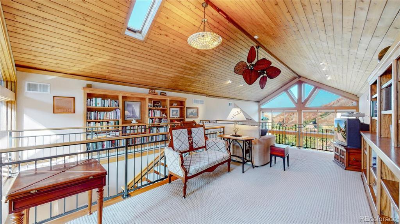
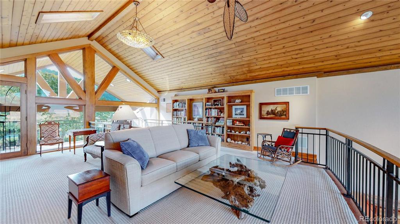
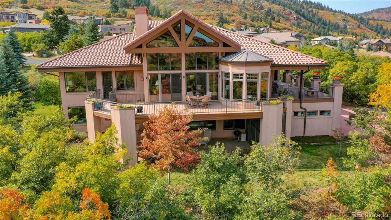
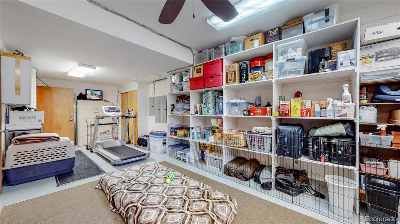
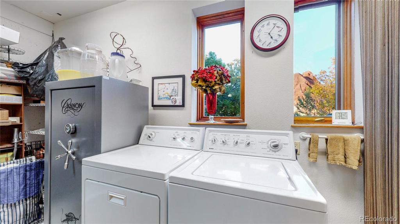
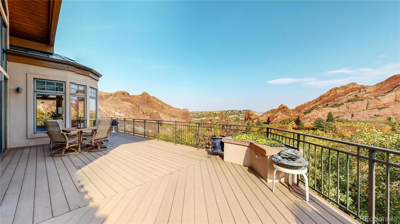
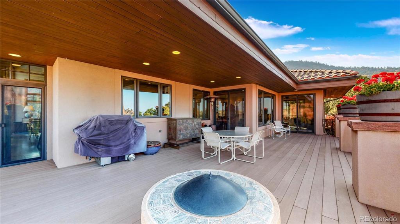
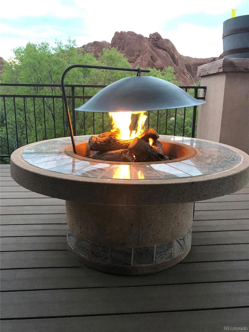
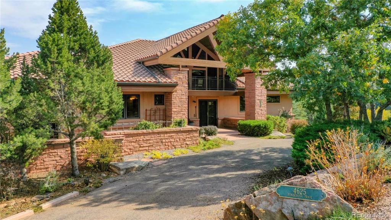
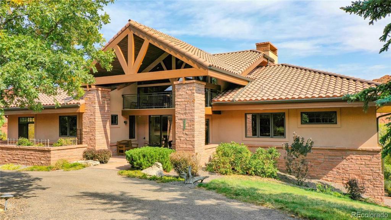


 Menu
Menu

