8020 Piney River Avenue
Littleton, CO 80125 — Douglas county
Price
$625,000
Sqft
3738.00 SqFt
Baths
4
Beds
4
Description
This beautiful nearly new home, just 1 year old, has a welcoming entry and large covered front porch with mountain views that leads into the great room and gourmet kitchen. The kitchen features stainless steel appliances including a double-oven, gas stove and refrigerator, pantry and large island that opens up to both the great room and the dining area with views of the backyard. Also on the main floor is an office/den, and a large family room with a beautiful gas fireplace. Upstairs, there is an open concept with a large loft area, two secondary bedrooms, upstairs laundry room, and a spacious master suite. The deluxe master bathroom contains a spacious, walk-in shower and luxurious bathtub, two sinks, and a walk-in closet. The fully-finished basement includes a bedroom, bathroom, recreation area, and ample storage. The backyard is perfect for those summer nights on the extended patio area and beautifully landscaped. All of this in the wonderful and well sought after Sterling Ranch Community. Why wait for new construction when you can have this amazing home with all the beautiful upgrades of plantation shutters, completed landscaping and finished basement.
Property Level and Sizes
SqFt Lot
6360.00
Lot Features
Ceiling Fan(s), Eat-in Kitchen, Entrance Foyer, Five Piece Bath, Kitchen Island, Primary Suite, Open Floorplan, Pantry, Radon Mitigation System, Smoke Free, Vaulted Ceiling(s), Walk-In Closet(s)
Lot Size
0.15
Basement
Finished, Full, Sump Pump
Interior Details
Interior Features
Ceiling Fan(s), Eat-in Kitchen, Entrance Foyer, Five Piece Bath, Kitchen Island, Primary Suite, Open Floorplan, Pantry, Radon Mitigation System, Smoke Free, Vaulted Ceiling(s), Walk-In Closet(s)
Appliances
Cooktop, Dishwasher, Disposal, Double Oven, Microwave, Sump Pump
Electric
Central Air
Flooring
Carpet, Laminate, Tile, Wood
Cooling
Central Air
Heating
Forced Air, Natural Gas
Fireplaces Features
Gas, Gas Log, Great Room
Utilities
Cable Available, Electricity Connected, Internet Access (Wired), Natural Gas Connected, Phone Available
Exterior Details
Features
Private Yard
Lot View
Mountain(s), Plains
Water
Public
Sewer
Public Sewer
Land Details
Road Frontage Type
None
Road Surface Type
Paved
Garage & Parking
Parking Features
Dry Walled, Exterior Access Door, Finished
Exterior Construction
Roof
Composition
Construction Materials
Frame, Stone
Exterior Features
Private Yard
Window Features
Window Coverings
Security Features
Security System
Builder Name 1
Richmond American Homes
Builder Source
Public Records
Financial Details
Previous Year Tax
3202.00
Year Tax
2019
Primary HOA Name
Sterling Ranch Metro District
Primary HOA Phone
303-882-7603
Primary HOA Amenities
Fitness Center, Pool, Trail(s)
Primary HOA Fees Included
Trash
Primary HOA Fees
0.00
Primary HOA Fees Frequency
Included in Property Tax
Location
Schools
Elementary School
Roxborough
Middle School
Ranch View
High School
Thunderridge
Walk Score®
Contact me about this property
Lisa Mooney
RE/MAX Professionals
6020 Greenwood Plaza Boulevard
Greenwood Village, CO 80111, USA
6020 Greenwood Plaza Boulevard
Greenwood Village, CO 80111, USA
- Invitation Code: getmoving
- Lisa@GetMovingWithLisaMooney.com
- https://getmovingwithlisamooney.com
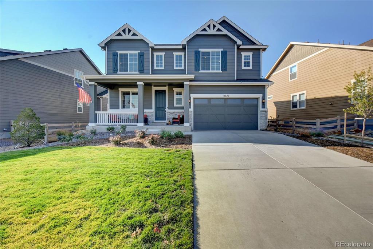
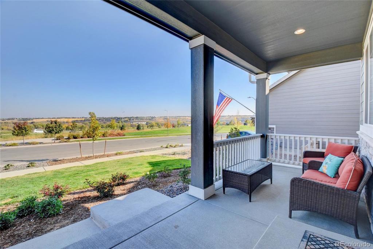
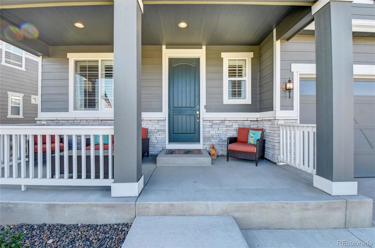
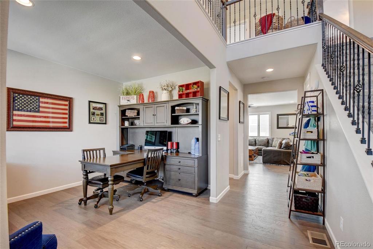
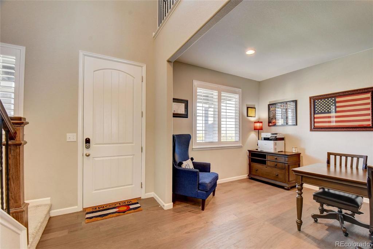
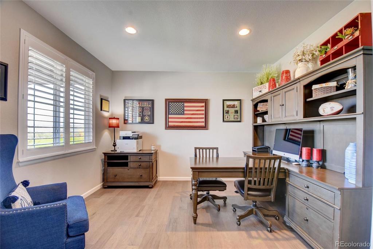
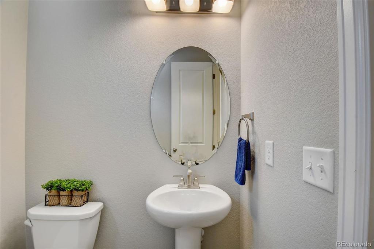
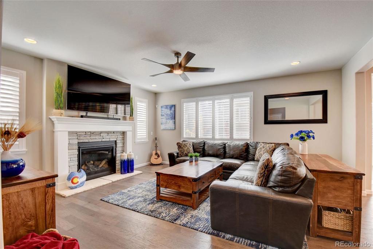
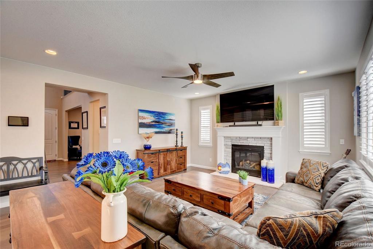
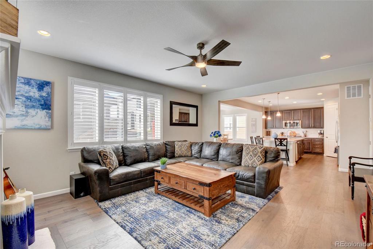
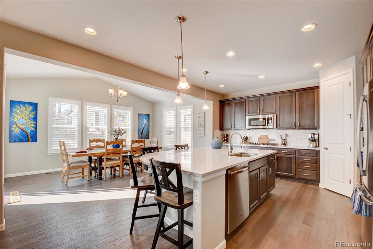
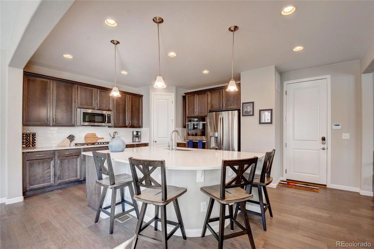
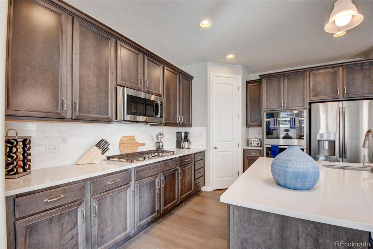
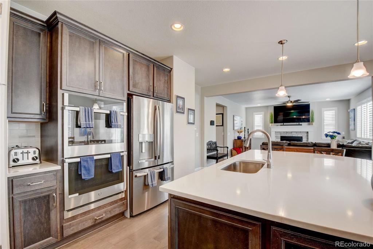
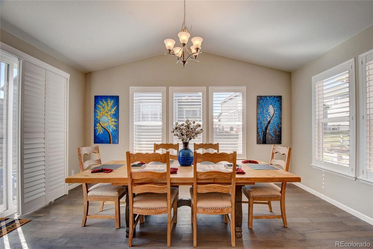
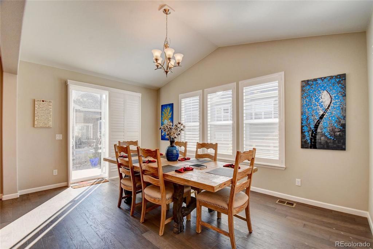
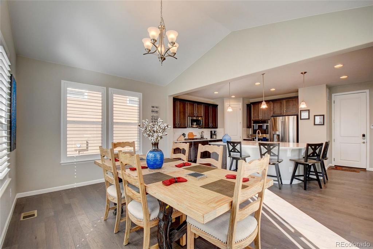
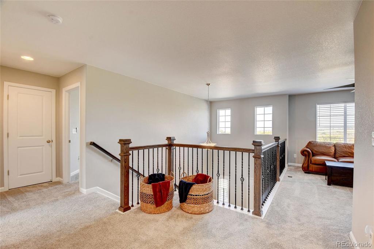
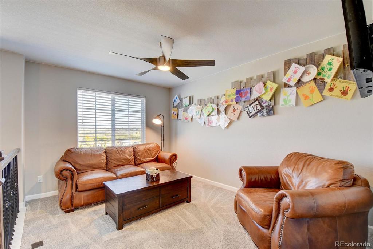
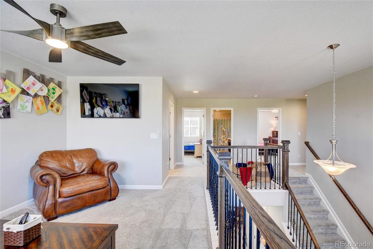
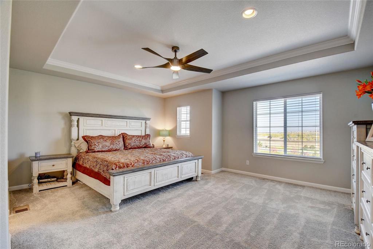
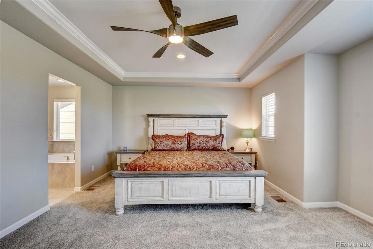
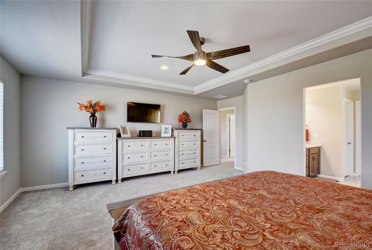
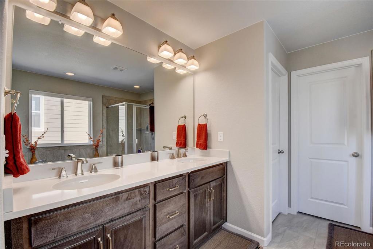
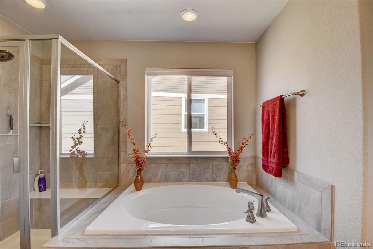
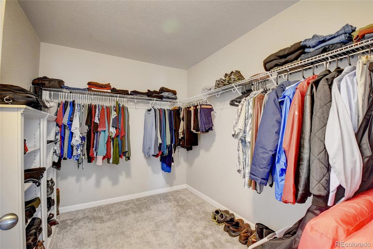
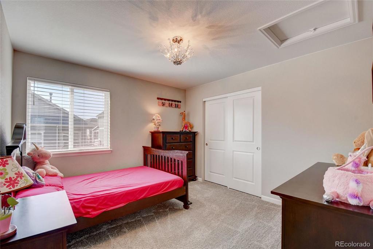
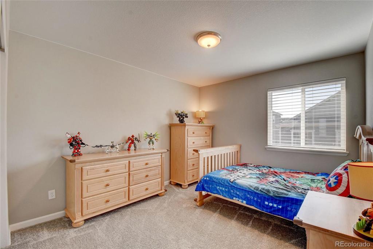
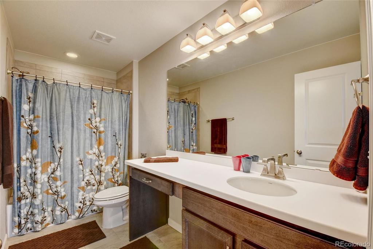
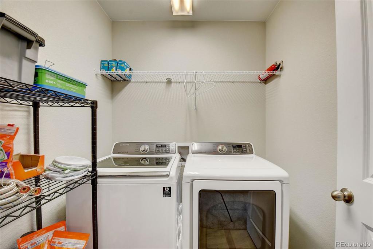
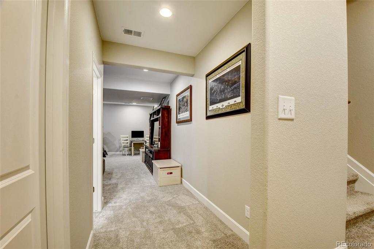
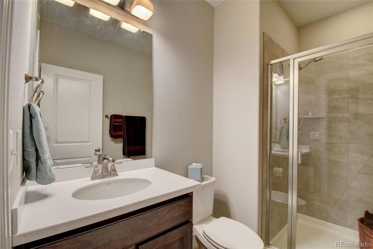
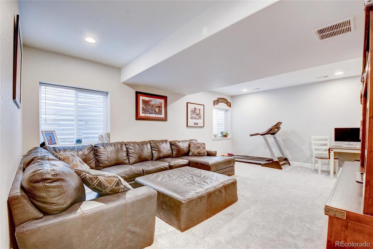
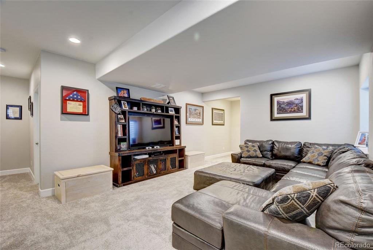
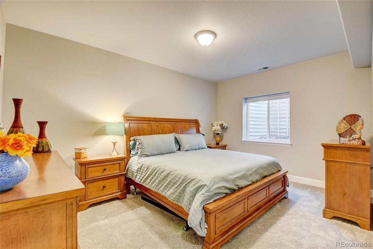
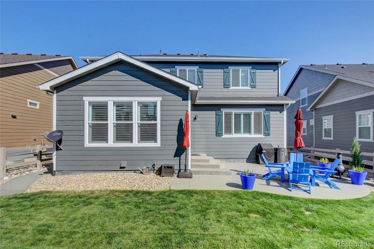
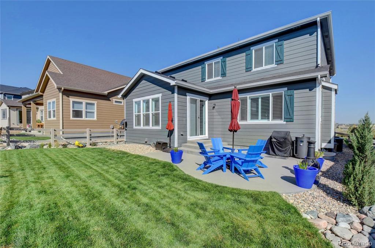
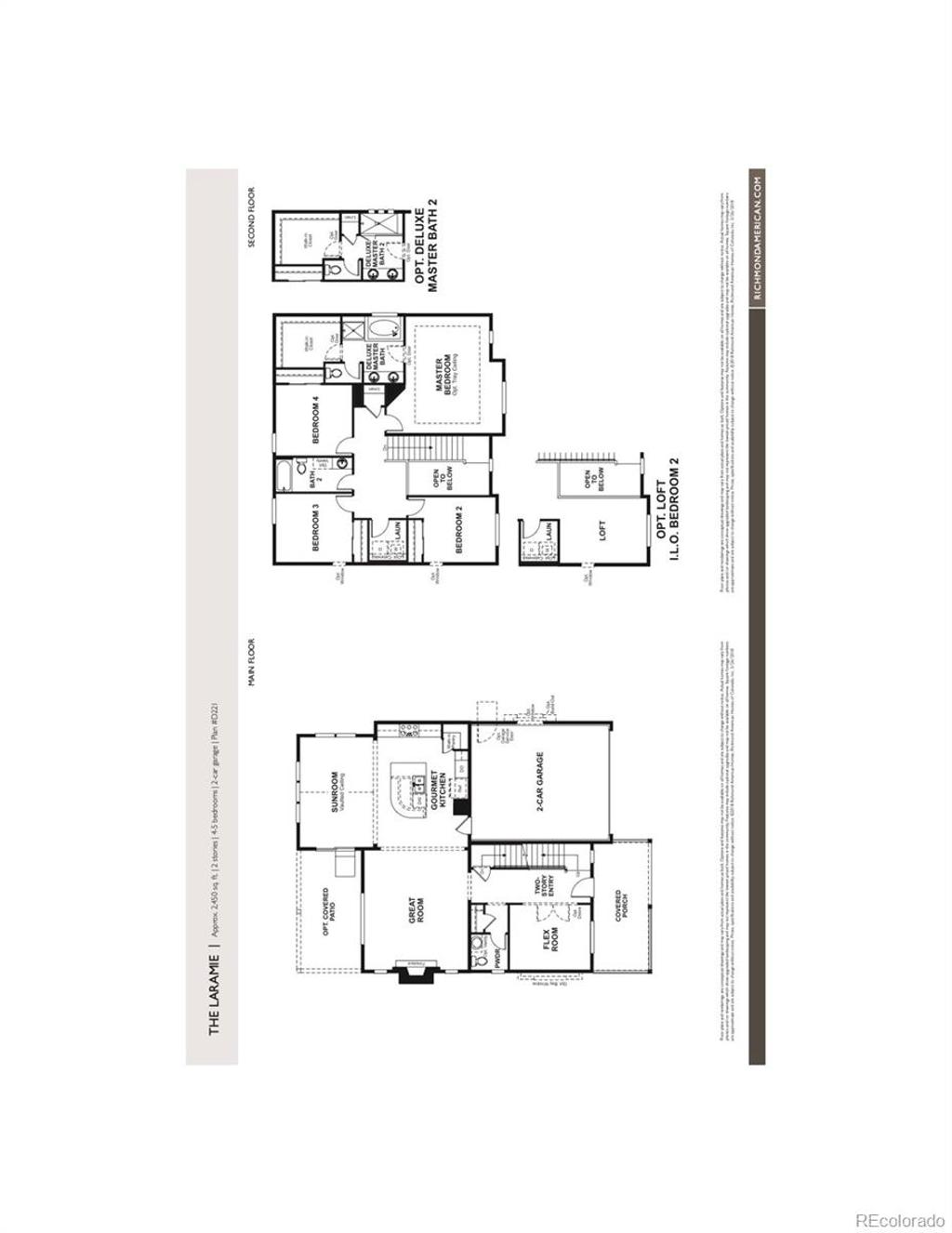


 Menu
Menu

