801 Confidence Drive #12
Longmont, CO 80504 — Boulder county
Price
$348,500
Sqft
992.00 SqFt
Baths
2
Beds
1
Description
A beautiful condo in the coveted Prospect neighborhood! Enjoy industrial/urban styling intermingled with nature. This immaculately maintained home features high ceilings, modern design, new paint throughout, hardwood, new designer carpet upstairs, and upgraded lighting, tile, and fixtures. ** The open floorplan flows into dramatic 20 foot ceilings. High windows allow lots of southern-exposure light. Main level has real hardwood floors, an open kitchen, living room, dining space, and a powder room. ** The kitchen has large concrete countertops, large pantry, and a deceptive amount of storage. ** The large, loft-style bedroom features high ceilings., tree and rooftop views., its own bath with oversized tub/shower and full tile surround., a walk-in closet with full size washer/dryer., and a bonus area for office, workout, or relaxing. ** You’ll have two outdoor spaces: a courtyard patio and a private balcony with enclosed storage. The covered parking with extra storage space is deeded to this unit. This upper-floor unit has no units above it, and the concrete and cinder block building is remarkably quiet. You’ll hear only birds singing from the professionally maintained gardens. ** The award-winning Prospect neighborhood was featured in Dwell magazine. The tree-canopied streets, stunning and diverse architecture, parks, and businesses form a Boulder County gem!Walk to restaurants, parks, pool, gym, coffeehouse, and a brewery. 20 minutes to Boulder, 30 minutes to Denver, 20 minutes to the mountains...the very best of Boulder County living!
Property Level and Sizes
SqFt Lot
0.00
Lot Features
Concrete Counters, Primary Suite, Open Floorplan, Pantry, Smoke Free, Walk-In Closet(s)
Foundation Details
Concrete Perimeter
Interior Details
Interior Features
Concrete Counters, Primary Suite, Open Floorplan, Pantry, Smoke Free, Walk-In Closet(s)
Appliances
Convection Oven, Cooktop, Dishwasher, Disposal, Dryer, Gas Water Heater, Microwave, Refrigerator, Self Cleaning Oven, Washer, Water Purifier
Laundry Features
In Unit
Electric
Central Air
Flooring
Carpet, Tile, Wood
Cooling
Central Air
Heating
Forced Air, Natural Gas
Utilities
Cable Available, Electricity Connected, Natural Gas Connected
Exterior Details
Features
Balcony, Gas Valve
Patio Porch Features
Patio
Water
Public
Sewer
Public Sewer
Land Details
Road Frontage Type
Public Road
Road Responsibility
Public Maintained Road
Road Surface Type
Paved
Garage & Parking
Parking Spaces
1
Parking Features
Concrete, Storage
Exterior Construction
Roof
Other
Construction Materials
Concrete, Stucco
Architectural Style
Urban Contemporary
Exterior Features
Balcony, Gas Valve
Window Features
Double Pane Windows, Window Coverings
Financial Details
PSF Total
$351.31
PSF Finished
$351.31
PSF Above Grade
$351.31
Previous Year Tax
1907.00
Year Tax
2018
Primary HOA Management Type
Professionally Managed
Primary HOA Name
Brianna Marie HOA/PML, Inc.
Primary HOA Phone
(303) 772-5934
Primary HOA Website
https://www.pmlinc.net/
Primary HOA Amenities
Park,Playground,Pool
Primary HOA Fees Included
Insurance, Maintenance Grounds, Maintenance Structure, Recycling, Snow Removal, Trash
Primary HOA Fees
215.00
Primary HOA Fees Frequency
Monthly
Primary HOA Fees Total Annual
3108.00
Location
Schools
Elementary School
Burlington
Middle School
Sunset
High School
Niwot
Walk Score®
Contact me about this property
Lisa Mooney
RE/MAX Professionals
6020 Greenwood Plaza Boulevard
Greenwood Village, CO 80111, USA
6020 Greenwood Plaza Boulevard
Greenwood Village, CO 80111, USA
- Invitation Code: getmoving
- Lisa@GetMovingWithLisaMooney.com
- https://getmovingwithlisamooney.com
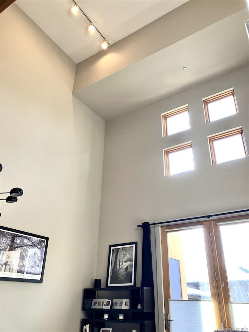
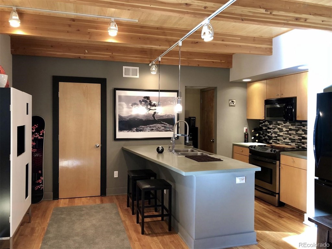
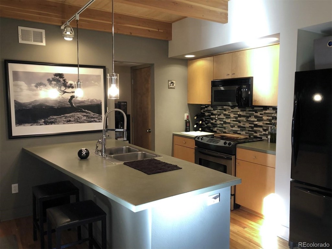
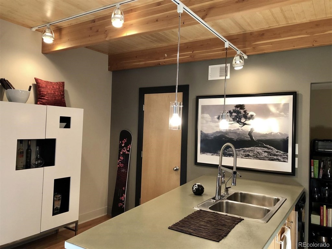
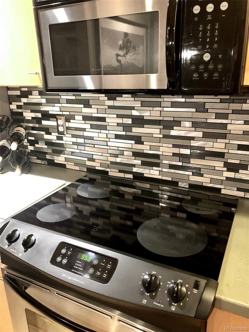
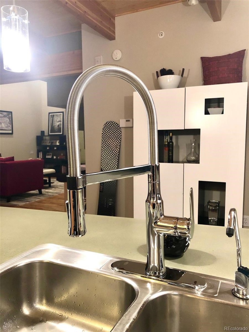
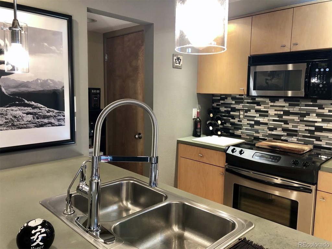
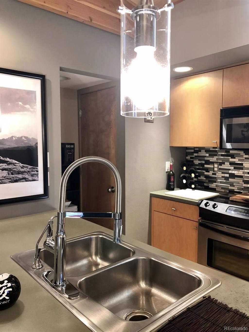
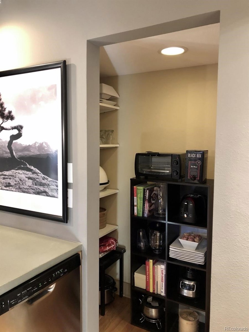
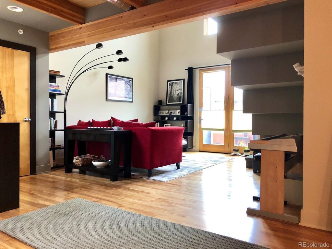
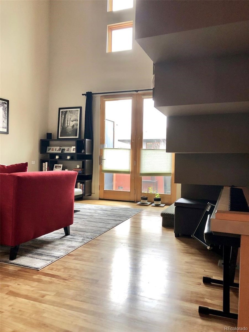
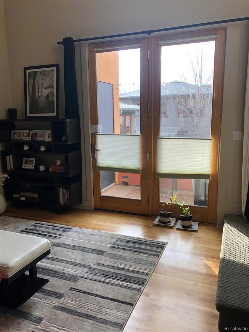
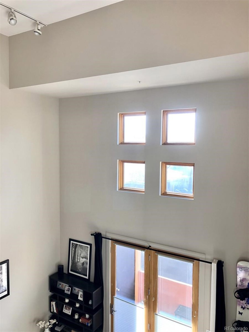
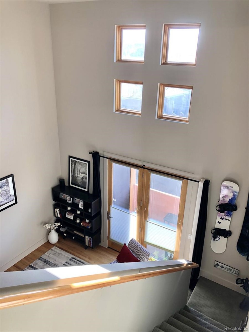
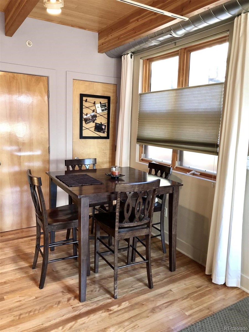
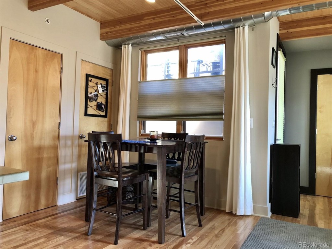
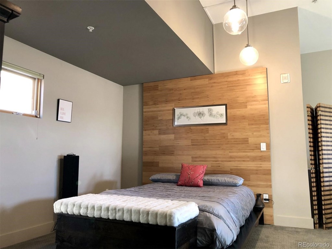
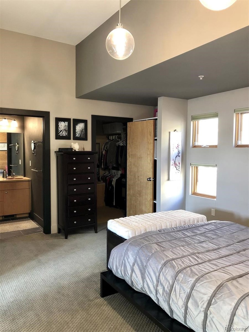
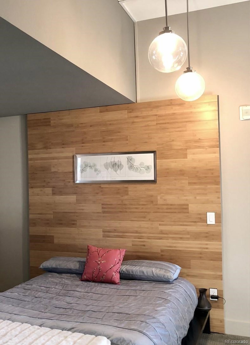
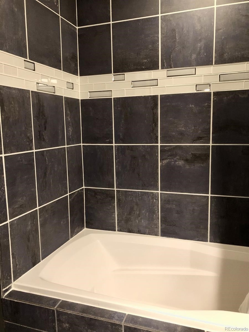
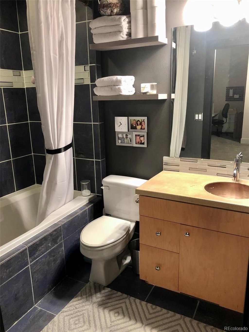
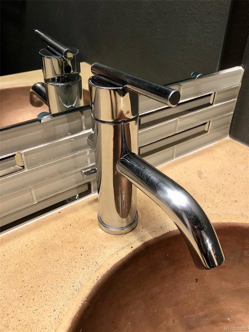
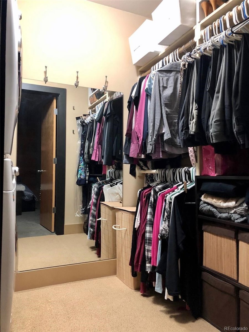
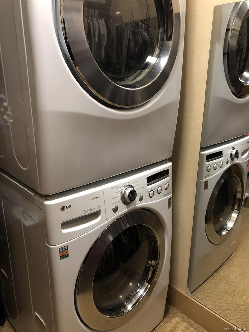
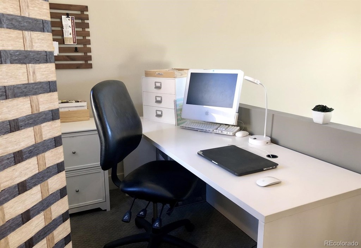
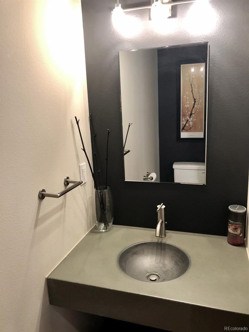
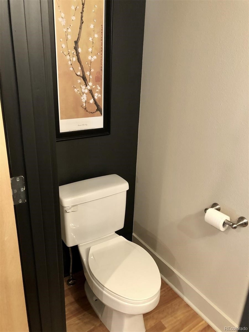
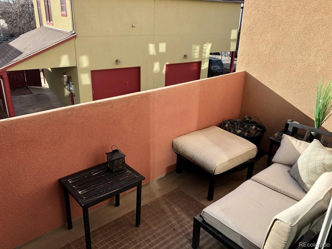
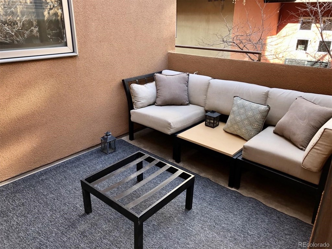
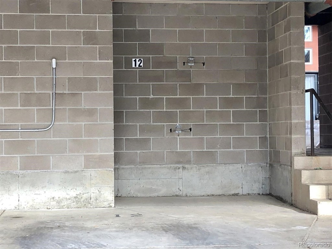
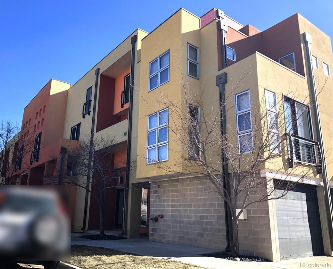
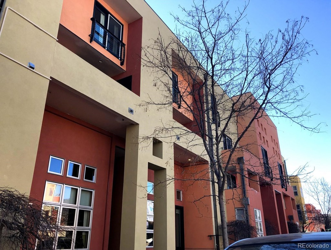
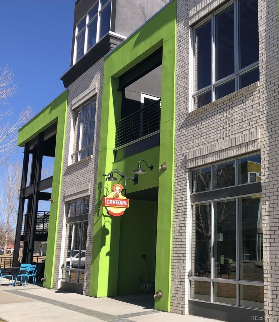
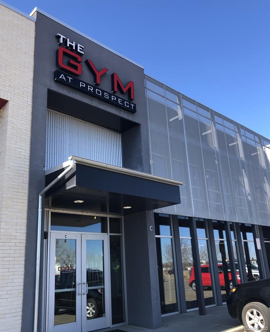
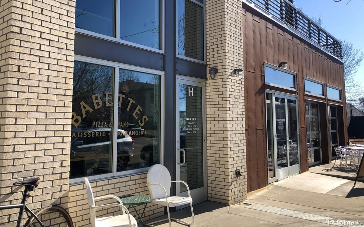
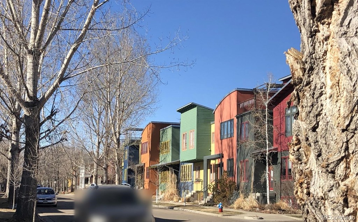
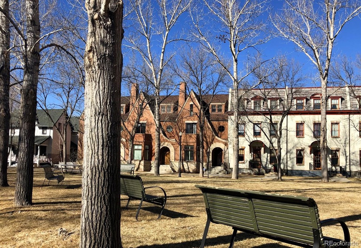
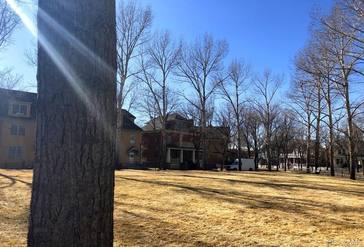
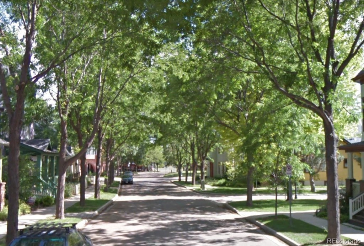
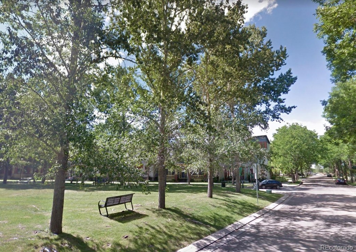


 Menu
Menu
 Schedule a Showing
Schedule a Showing
