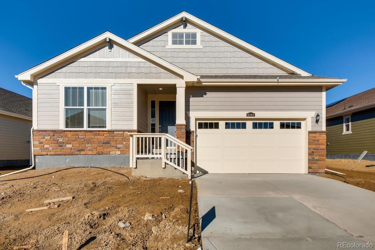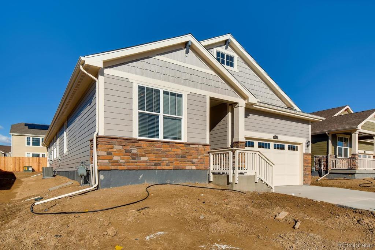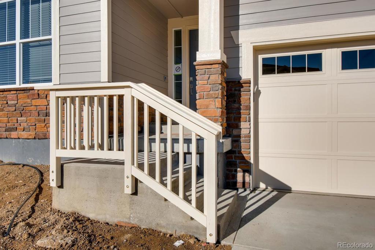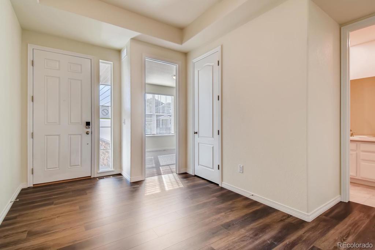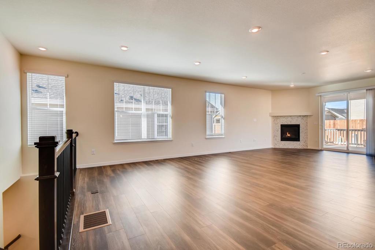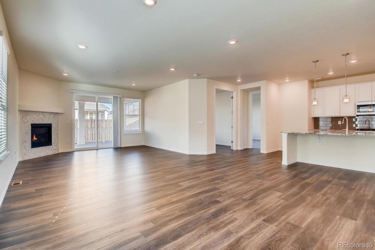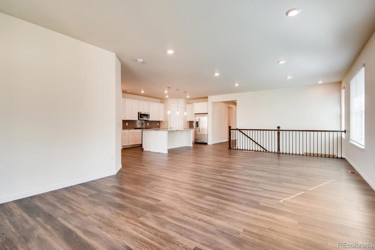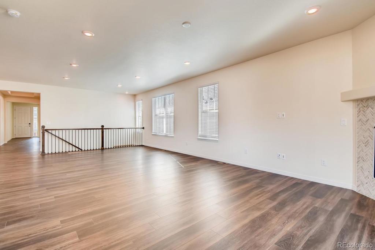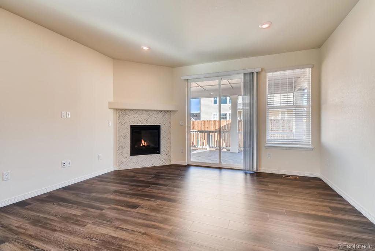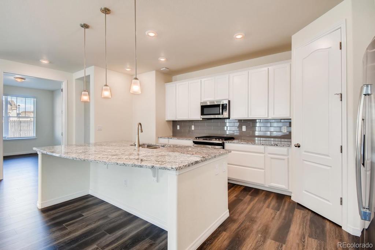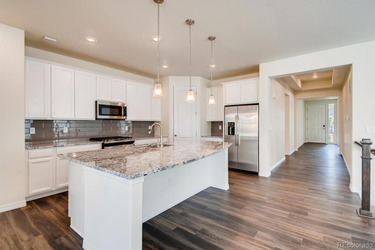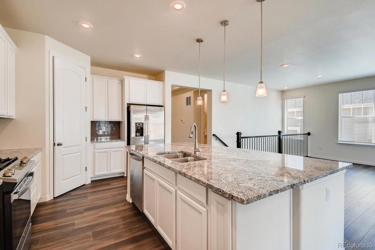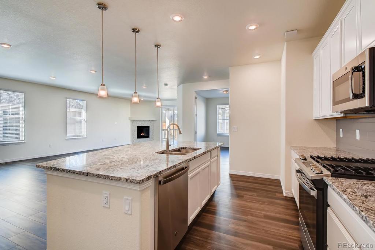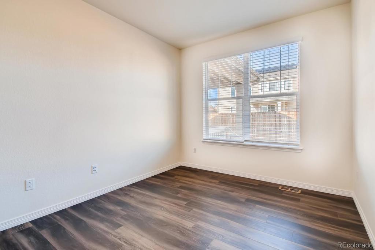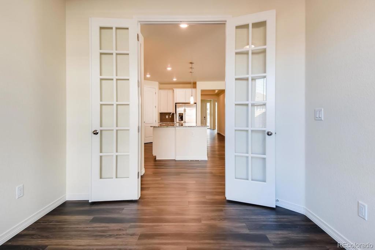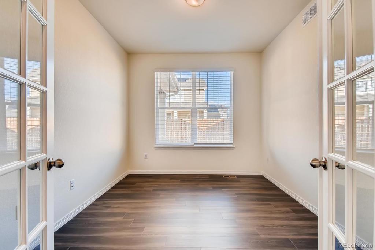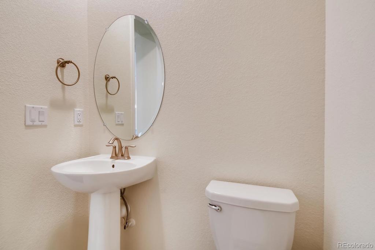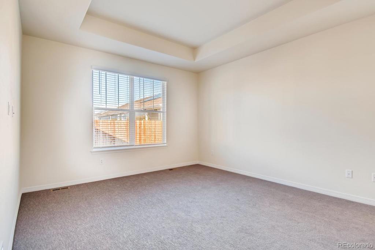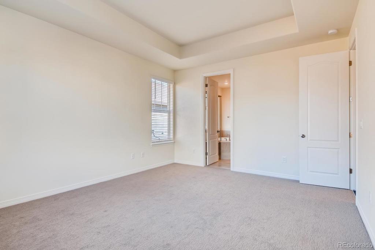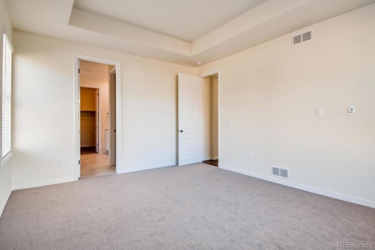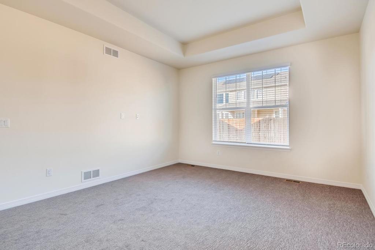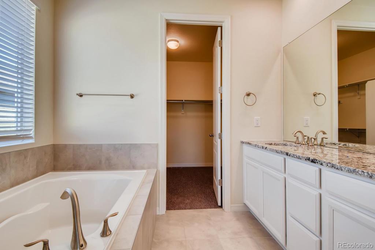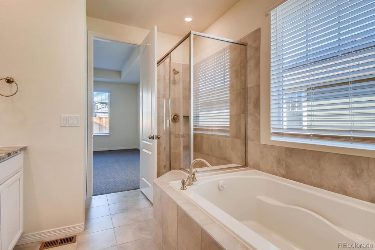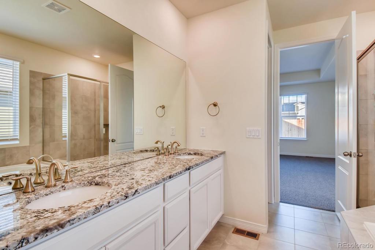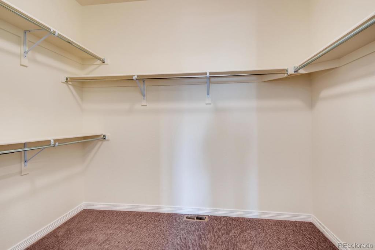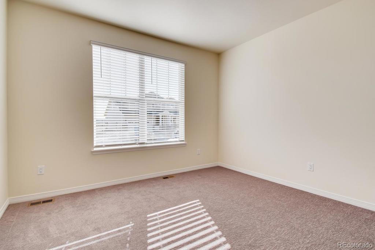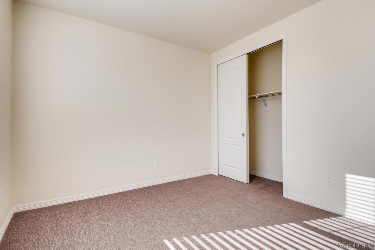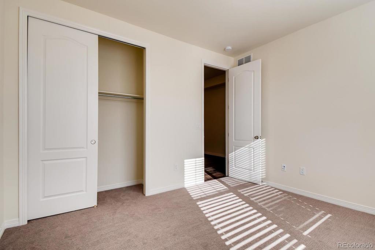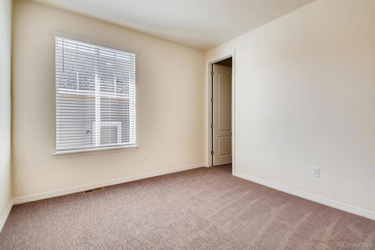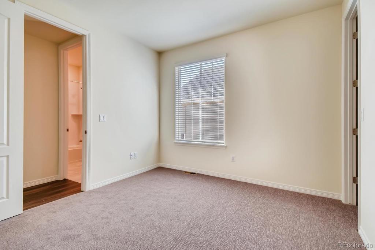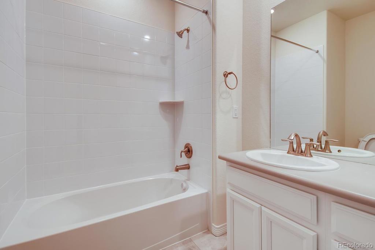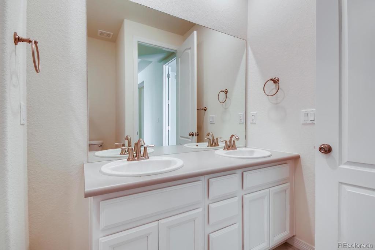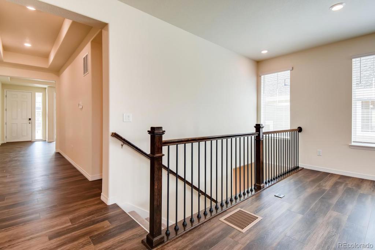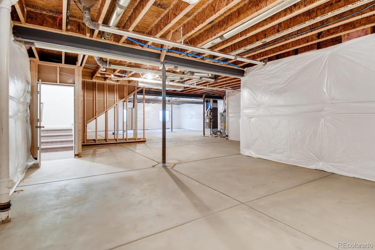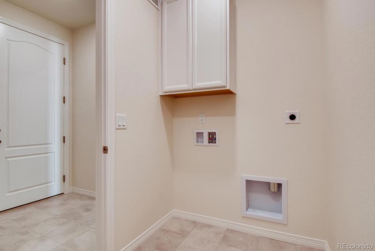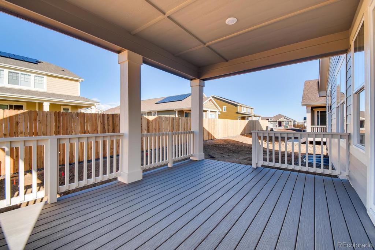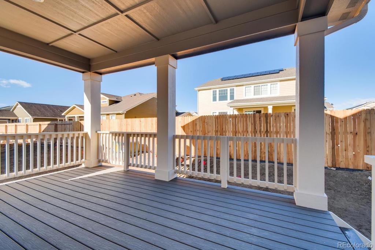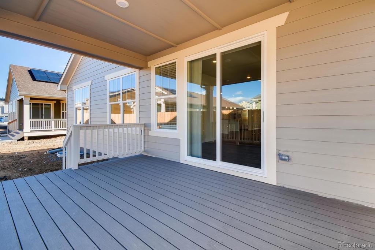Price
$514,900
Sqft
4428.00
Baths
3
Beds
3
Description
Available April 2020! This beautiful Springdale ranch plan features 3 beds, 2.5 baths, main floor study, great room, spacious kitchen, unfinished basement and 2.5 car garage. The large master has a 5 piece bath, separate shower, dual vanities, garden tub and huge walk-in closet. The kitchen has a large island, stainless appliances, 42” cabinets. Upgraded side service door and rear covered deck. Upgraded carpet and extended vinyl plank flooring into family room. Lennar provides the latest in energy efficiency and state of the art technology seamlessly blended w/luxury to make your new house a home. What some builders consider highend upgrades, Lennar makes a standard inclusion – over $35,000 value. Conveniently located close to shopping, dining, entertainment, transportation, parks/trails and other great outdoor opportunities. Interior colors have been chosen.
Property Level and Sizes
Interior Details
Exterior Details
Land Details
Garage & Parking
Exterior Construction
Financial Details
Schools
Location
Schools
Walk Score®
Contact Me
About Me & My Skills
Recipient of RE/MAX Hall Of Fame Award
* ABR (Accredited Buyer Representative)
* CNE (Certified Negotiations Expert)
* SRES (Senior Real Estate Specialist)
* REO Specialist
* SFR (Short Sales & Foreclosure Resource)
My History
She is a skilled negotiator and possesses the Certified Negotiation Expert designation thus placing her in an elite group of REALTORS® in the United States.
Lisa Mooney holds several distinguished industry designations which certainly set her apart from the average real estate professional. Her designations include:
Recipient of RE/MAX Lifetime Achievement Award
Recipient of RE/MAX Hall Of Fame Award
Recipient of RE/MAX Platinum Award
* ABR (Accredited Buyer Representative)
* CNE (Certified Negotiations Expert)
* SRES (Senior Real Estate Specialist)
* REO Specialist
* SFR (Short Sales & Foreclosure Resource)
My Video Introduction
Get In Touch
Complete the form below to send me a message.


 Menu
Menu