3638 Palmer Ridge Drive
Parker, CO 80134 — Douglas county
Price
$1,325,000
Sqft
6994.00 SqFt
Baths
6
Beds
5
Description
Spectacular Walkout Ranch, 2 horses allowed, approved plans for an out building/horse barn, nestled in the pines with mountain and forest views. From the Stucco columned entry you follow a winding driveway leading to the drive under portico and over sized 4 car garage. The home is perfectly situated on the 7.75 treed acres to take advantage of the mountain and forest views. This property is stunning, with fine finishes. The openness and turreted ceiling as you enter the Foyer will make you smile. The home features custom cabinets throughout, tile, hardwood and carpet floors (some new carpet) , stainless appliances including double ovens, gas cooktop, microwave and refrigerator, butlers pantry, central vac, speaker system through out, coffered ceilings and custom lighting throughout. A spacious master with walk-in/custom closet, fireplace, surround sound and volume ceilings. The master bath features a large jetted tub with views to the back yard/forest, fireplace, large shower, double vanities with make up area. The walk out basement highlights include, a custom wet bar, pool room including the pool table and accessories, rec room with wood fireplace, wood floors, game closets and custom lighting with direct access to the lower patio. There are 2 large bedrooms with walk-in closets, custom ceilings and lighting. The bedrooms are connected by a Jack and Jill bath. The Gym/workout room includes all the equipment and flooring. Off the work out room, is a spacious bath with a large steam shower. The property features a multi-level theater room with custom lighting, equipment room as well as a storage room. There is plentiful of storage for all your treasures. The 950sf deck, is a perfect viewing spot for all the wildlife that come to visit. Included in the sale: John Deer 750-4 wheel drive tractor, Riding Lawn Mower, Fire Pit, outside patio/deck furniture, cushions and tables, Gas BBQ, deck is plumbed + electric for a Hot Tub. This property is a rare find.
Property Level and Sizes
SqFt Lot
337590.00
Lot Features
Audio/Video Controls, Breakfast Nook, Ceiling Fan(s), Central Vacuum, Eat-in Kitchen, Entrance Foyer, Five Piece Bath, Granite Counters, High Ceilings, Jack & Jill Bathroom, Jet Action Tub, Kitchen Island, Primary Suite, Pantry, Smoke Free, Vaulted Ceiling(s), Walk-In Closet(s), Wet Bar
Lot Size
7.75
Foundation Details
Concrete Perimeter
Basement
Finished, Full, Walk-Out Access
Interior Details
Interior Features
Audio/Video Controls, Breakfast Nook, Ceiling Fan(s), Central Vacuum, Eat-in Kitchen, Entrance Foyer, Five Piece Bath, Granite Counters, High Ceilings, Jack & Jill Bathroom, Jet Action Tub, Kitchen Island, Primary Suite, Pantry, Smoke Free, Vaulted Ceiling(s), Walk-In Closet(s), Wet Bar
Appliances
Bar Fridge, Cooktop, Dishwasher, Disposal, Double Oven, Dryer, Microwave, Oven, Range, Range Hood, Refrigerator, Self Cleaning Oven, Washer
Laundry Features
In Unit
Electric
Central Air
Flooring
Carpet, Tile, Wood
Cooling
Central Air
Heating
Forced Air
Fireplaces Features
Basement, Bedroom, Gas Log, Primary Bedroom, Wood Burning
Exterior Details
Features
Barbecue, Gas Grill, Gas Valve, Private Yard
Lot View
Mountain(s)
Water
Private
Sewer
Septic Tank
Land Details
Road Frontage Type
Public
Road Responsibility
Public Maintained Road
Road Surface Type
Paved
Garage & Parking
Parking Features
Circular Driveway, Concrete
Exterior Construction
Roof
Spanish Tile
Construction Materials
Stucco
Exterior Features
Barbecue, Gas Grill, Gas Valve, Private Yard
Window Features
Bay Window(s), Double Pane Windows, Window Coverings
Security Features
Carbon Monoxide Detector(s), Security System, Smoke Detector(s)
Builder Source
Public Records
Financial Details
Previous Year Tax
7797.00
Year Tax
2019
Primary HOA Name
sterling tree farm
Primary HOA Phone
303-525-7905
Primary HOA Amenities
Trail(s)
Primary HOA Fees Included
Maintenance Grounds
Primary HOA Fees
400.00
Primary HOA Fees Frequency
Annually
Location
Schools
Elementary School
Mountain View
Middle School
Sagewood
High School
Ponderosa
Walk Score®
Contact me about this property
Lisa Mooney
RE/MAX Professionals
6020 Greenwood Plaza Boulevard
Greenwood Village, CO 80111, USA
6020 Greenwood Plaza Boulevard
Greenwood Village, CO 80111, USA
- (Office)
- (303) 877-0921 (Mobile)
- Invitation Code: getmoving
- Lisa@GetMovingWithLisaMooney.com
- https://getmovingwithlisamooney.com
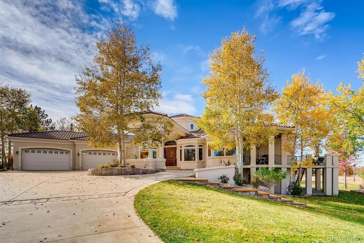
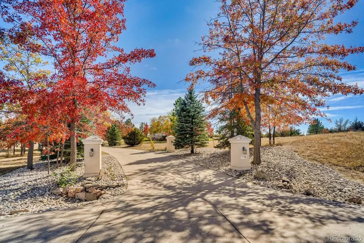
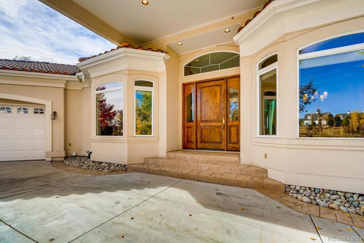
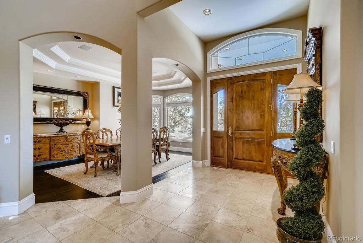
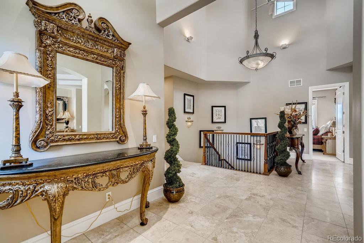
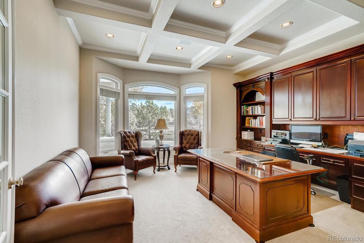
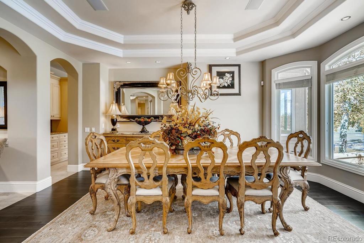
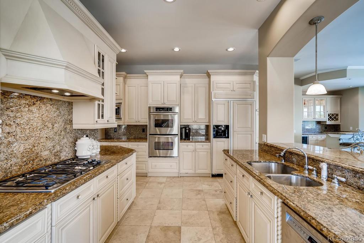
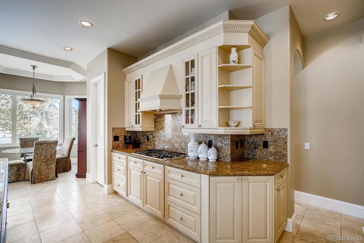
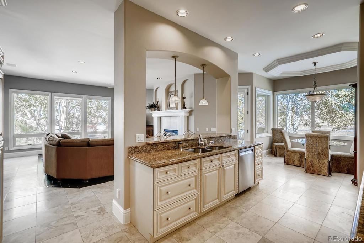
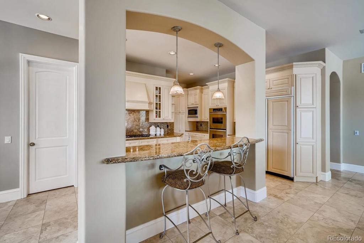
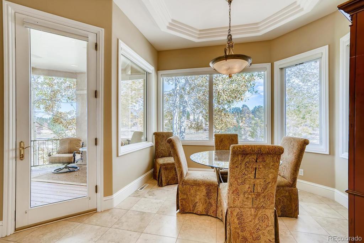
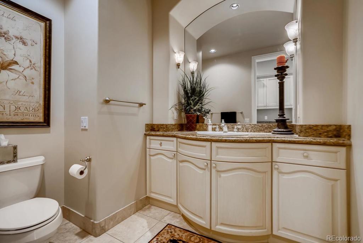
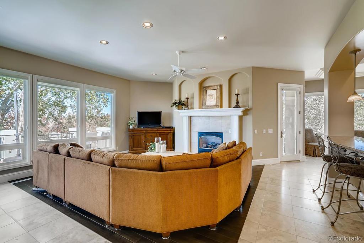
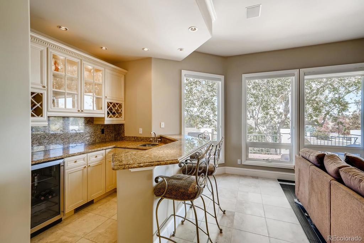
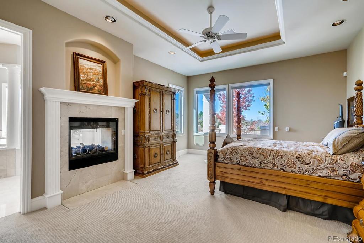
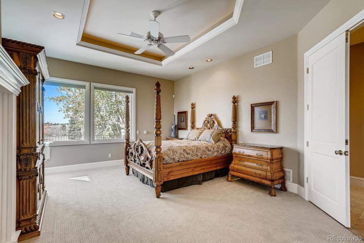
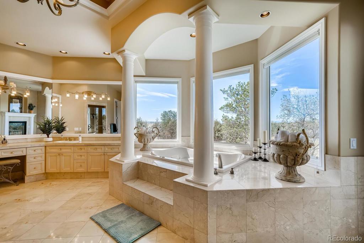
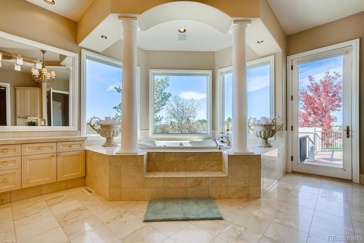
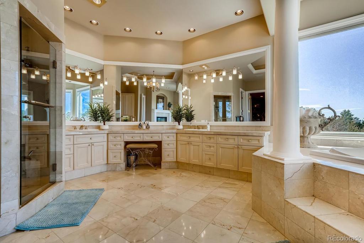
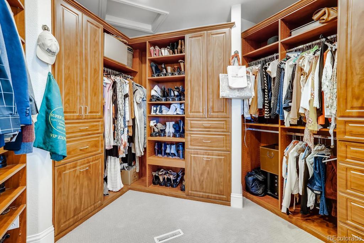
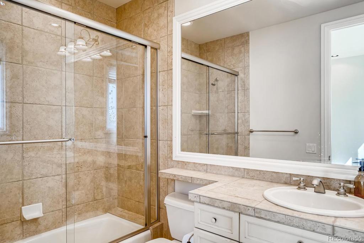
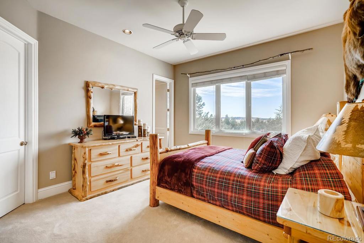
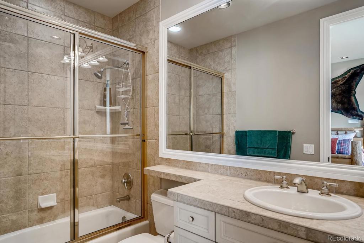
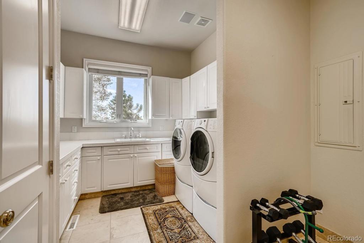
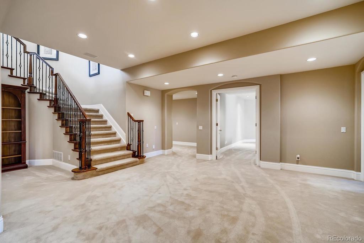
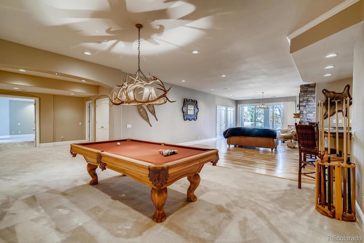
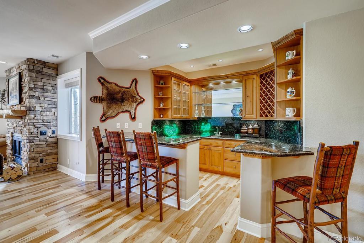
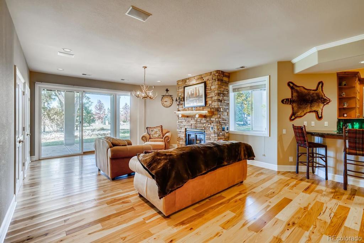
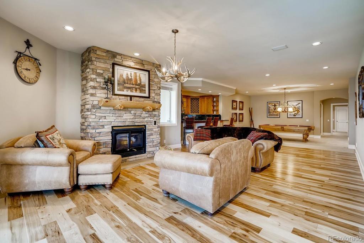
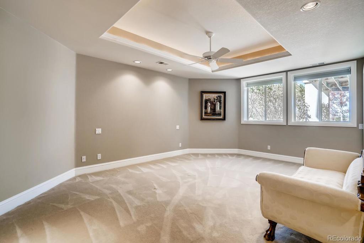
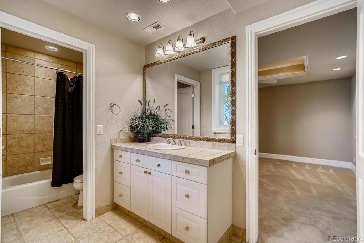
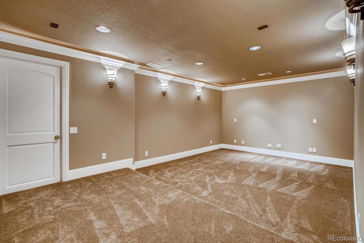
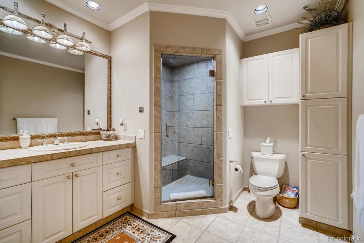
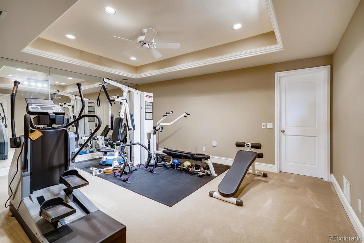
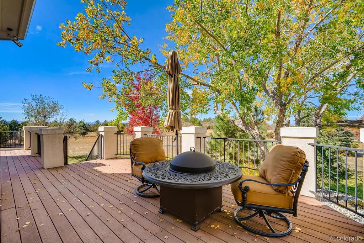
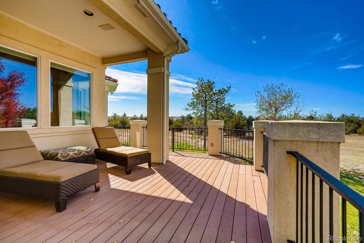
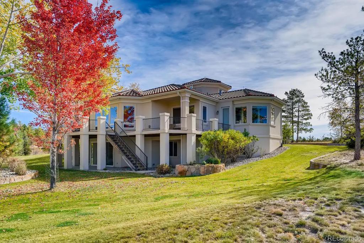
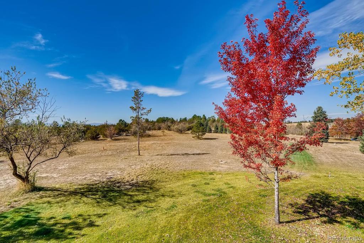
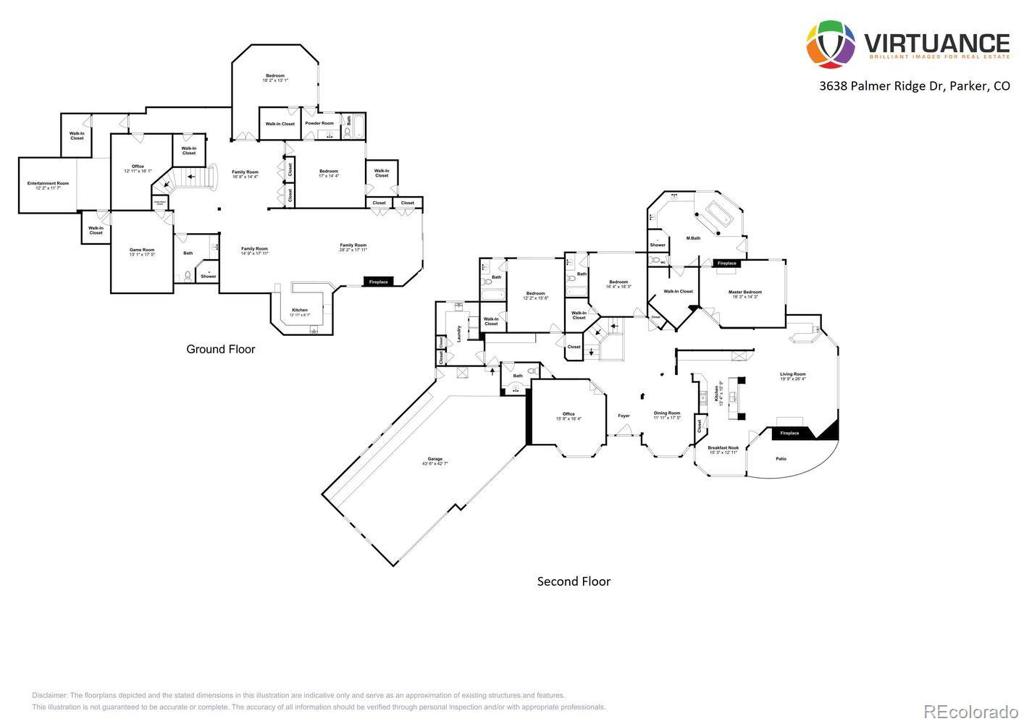


 Menu
Menu


