5580 Sunridge Drive
Parker, CO 80134 — Douglas county
Price
$1,078,334
Sqft
4589.00 SqFt
Baths
4
Beds
4
Description
NEW CONTRACT BUYER INCENTIVE = $20,000! Warm inviting ranch plan w/ finished basement. Great for entertaining. The kitchen flows flawlessly into the generous eating space and great room. An impressive expanse of glass with slide away door is featured on the back of the home making the living areas light and bright. Spacious expanded patio, partially covered connect indoor outdoor living. The kitchen features 42" upper soft close cabinets and beautiful designer selected finishes. UNDER CONSTRUCTION. It will be completed in the Mar/Apr time frame. Photos shown are of model with similar floorplan finishes vary. (Taxes quoted are for land only and will be adjusted with home valuation.) The Timbers is also in unincorporated Douglas County so the taxes are reasonable too. (Note: Price adjusted 9.2.20 for additional new home finish selections.)
Property Level and Sizes
SqFt Lot
55838.00
Lot Features
Built-in Features, Eat-in Kitchen, Entrance Foyer, Five Piece Bath, Kitchen Island, Primary Suite, Open Floorplan, Pantry, Quartz Counters, Smart Thermostat, Smoke Free, Solid Surface Counters, Utility Sink, Walk-In Closet(s), Wet Bar, Wired for Data
Lot Size
1.28
Foundation Details
Concrete Perimeter, Structural
Basement
Finished, Full, Interior Entry, Sump Pump
Interior Details
Interior Features
Built-in Features, Eat-in Kitchen, Entrance Foyer, Five Piece Bath, Kitchen Island, Primary Suite, Open Floorplan, Pantry, Quartz Counters, Smart Thermostat, Smoke Free, Solid Surface Counters, Utility Sink, Walk-In Closet(s), Wet Bar, Wired for Data
Laundry Features
In Unit
Electric
Central Air
Flooring
Carpet, Tile, Wood
Cooling
Central Air
Heating
Forced Air, Natural Gas
Fireplaces Features
Basement, Family Room, Gas, Gas Log, Great Room
Utilities
Cable Available, Electricity Connected, Internet Access (Wired), Natural Gas Available, Natural Gas Connected, Phone Connected
Exterior Details
Features
Rain Gutters
Lot View
Mountain(s)
Water
Public
Sewer
Public Sewer
Land Details
Road Frontage Type
Public
Road Responsibility
Public Maintained Road
Road Surface Type
Paved
Garage & Parking
Parking Features
Concrete
Exterior Construction
Roof
Composition
Construction Materials
Frame, Stone, Wood Siding
Exterior Features
Rain Gutters
Window Features
Double Pane Windows
Builder Name 1
Berkeley Homes
Builder Source
Builder
Financial Details
Previous Year Tax
6666.00
Year Tax
2020
Primary HOA Name
The Timbers Owners Association, Inc.
Primary HOA Phone
303-841-0456
Primary HOA Fees Included
Trash
Primary HOA Fees
420.00
Primary HOA Fees Frequency
Annually
Location
Schools
Elementary School
Northeast
Middle School
Sagewood
High School
Ponderosa
Walk Score®
Contact me about this property
Lisa Mooney
RE/MAX Professionals
6020 Greenwood Plaza Boulevard
Greenwood Village, CO 80111, USA
6020 Greenwood Plaza Boulevard
Greenwood Village, CO 80111, USA
- Invitation Code: getmoving
- Lisa@GetMovingWithLisaMooney.com
- https://getmovingwithlisamooney.com
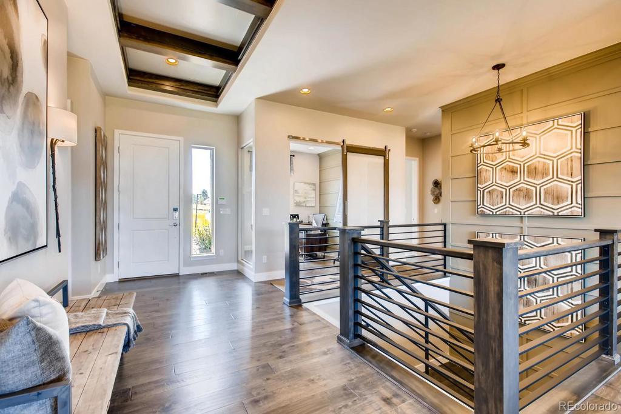
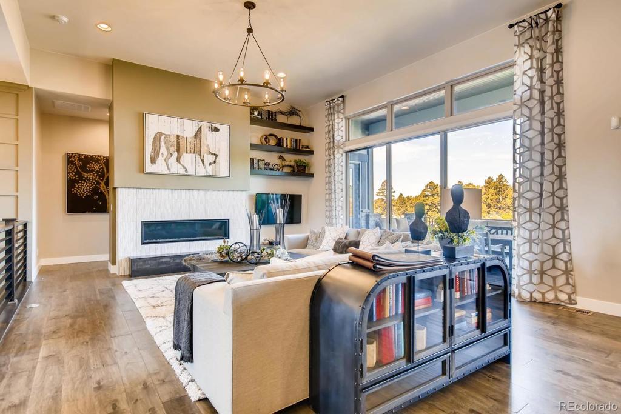
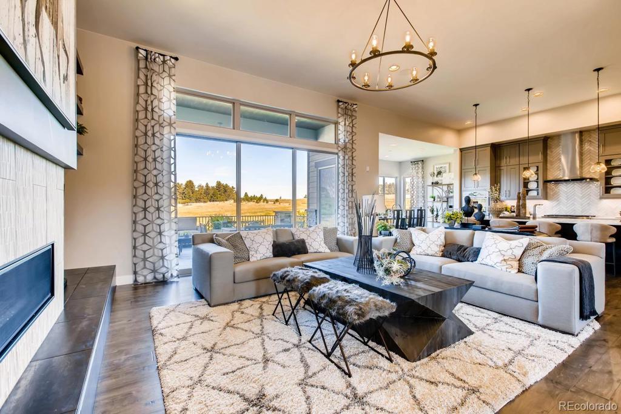
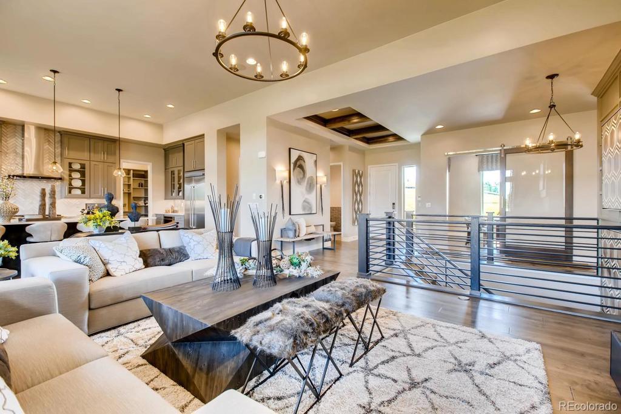
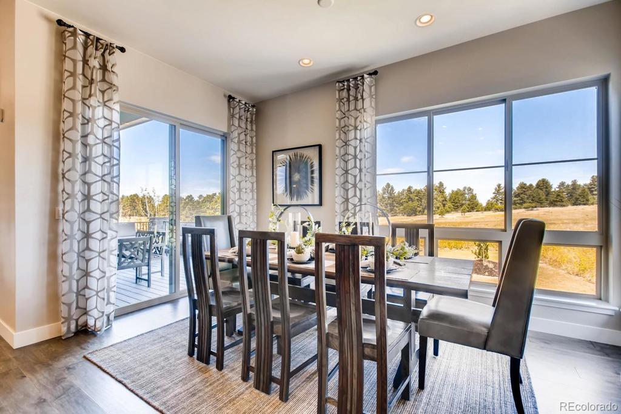
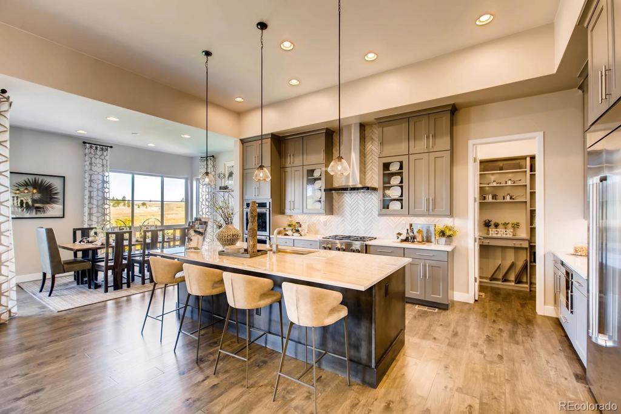
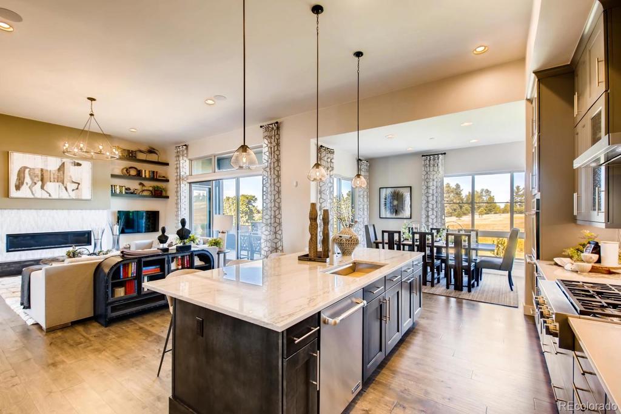
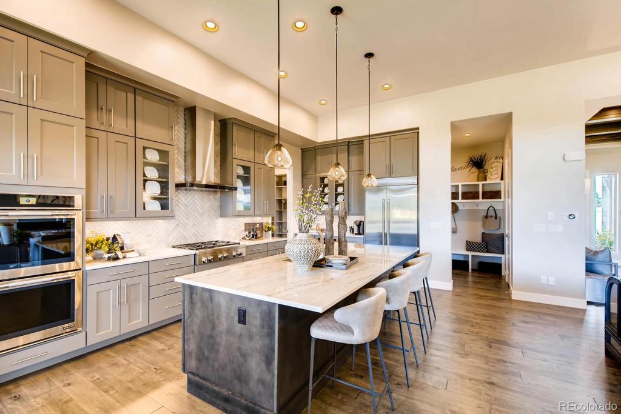
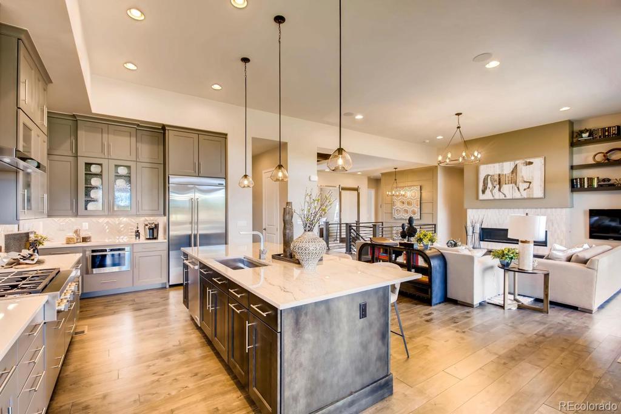
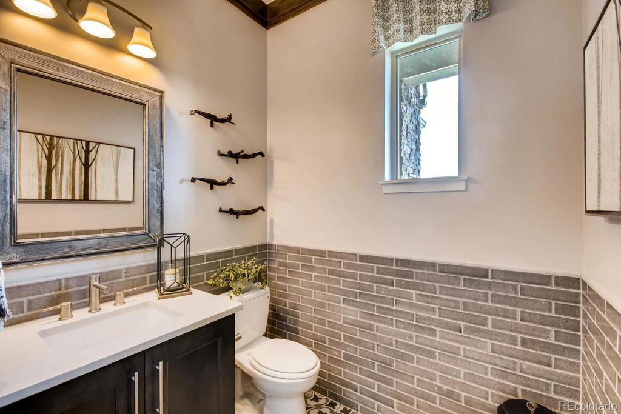
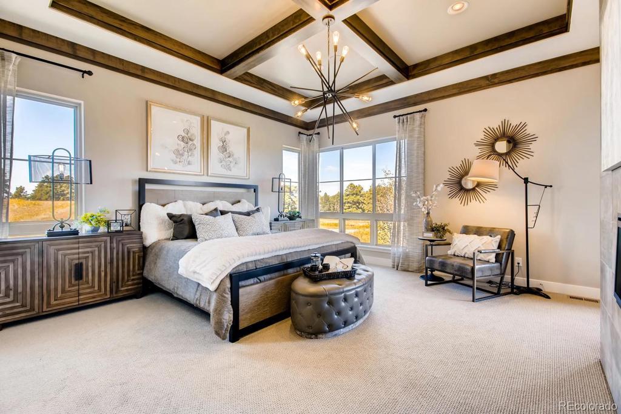
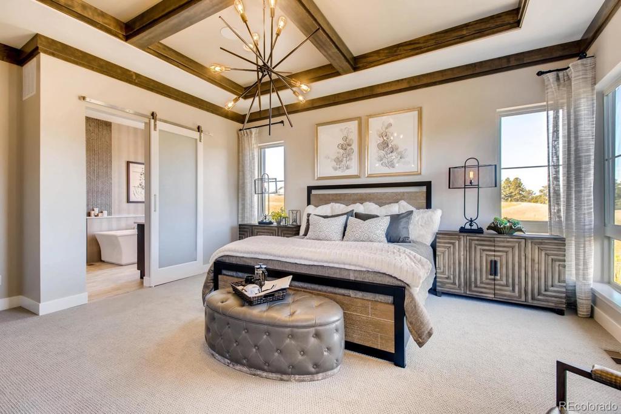
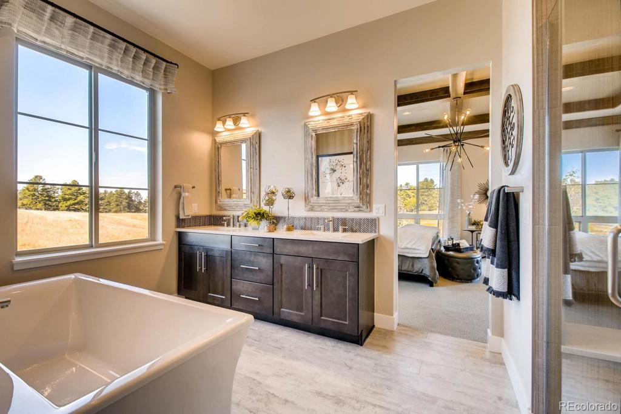
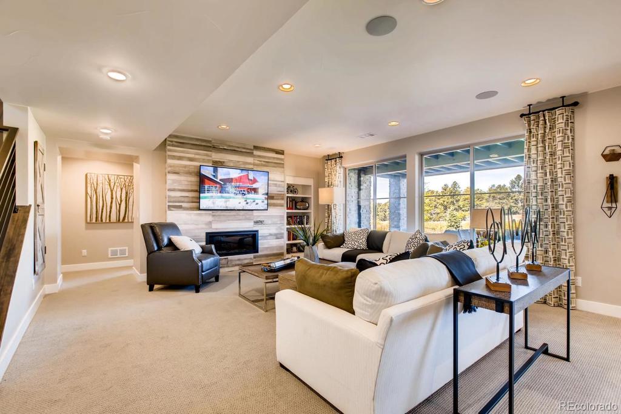
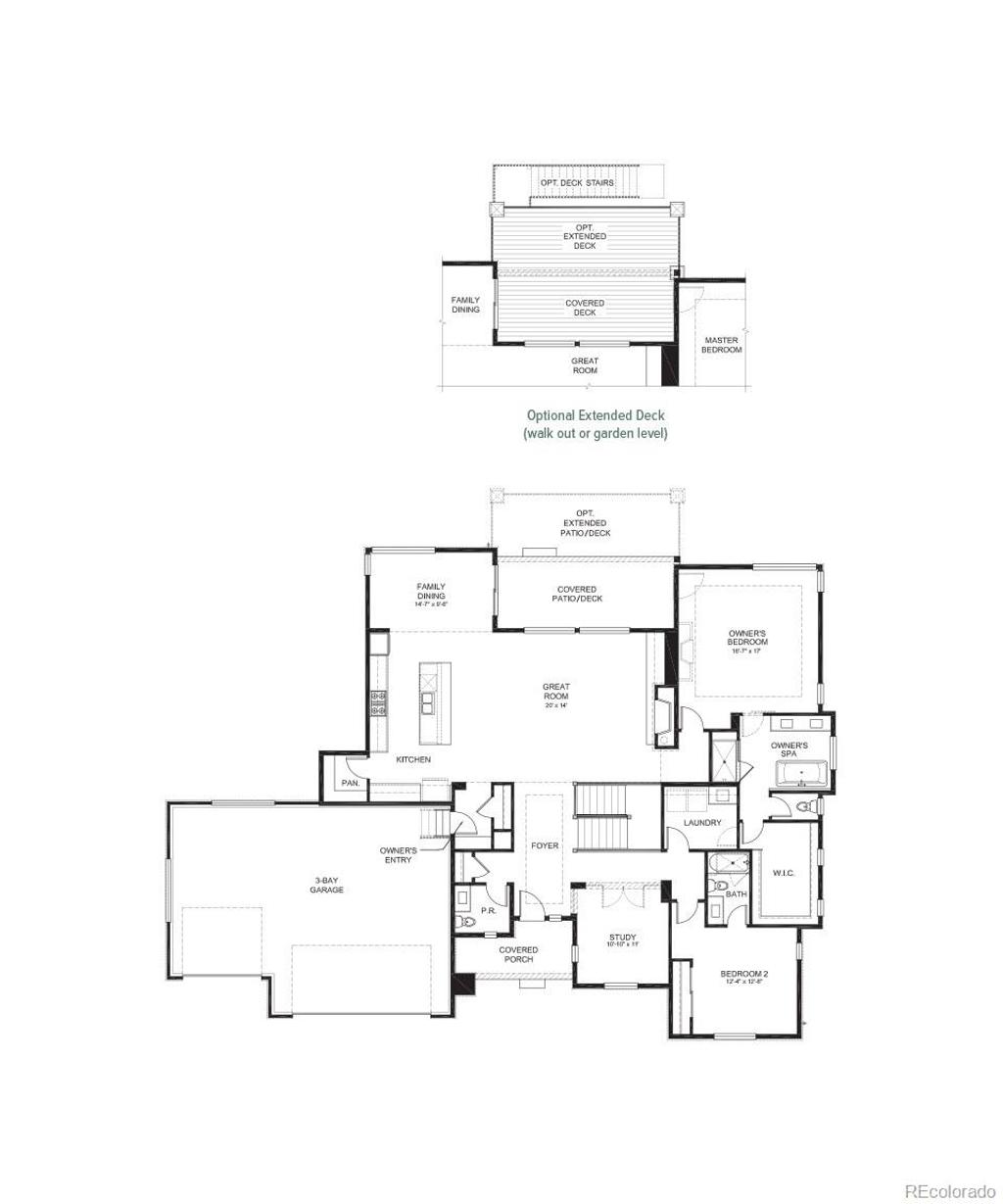
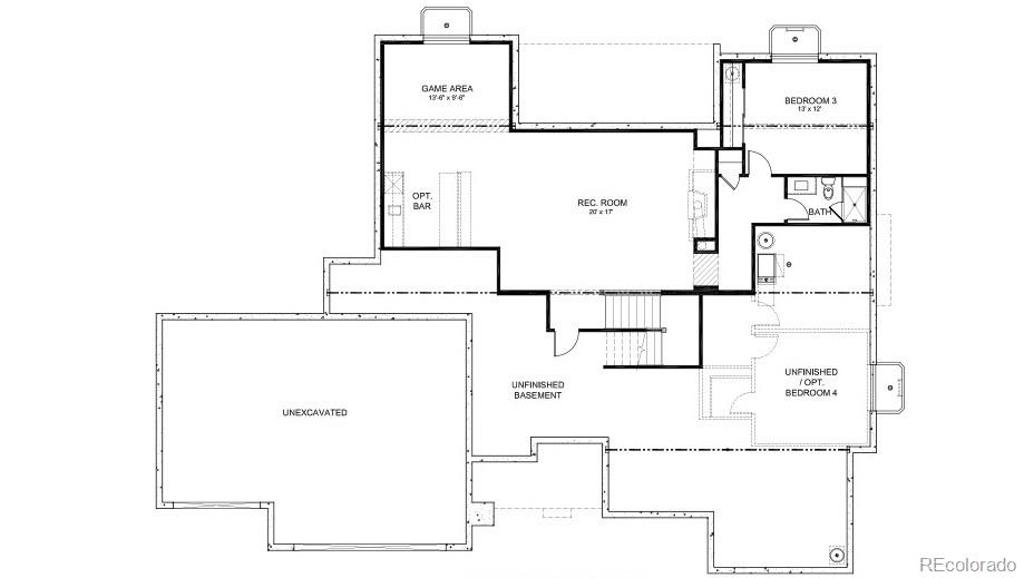


 Menu
Menu

