13743 Milwaukee Court
Thornton, CO 80602 — Adams county
Price
$600,000
Sqft
3211.00 SqFt
Baths
4
Beds
4
Description
Welcome Home to this Gorgeous 2 Story Home with 4 Bedrooms, 3.5 Bathrooms, a Finished Basement and an Attached 3 Car Garage located on a Quiet Interior Street in the Desirable Cherrywood Park neighborhood. The Front Porch Invites you inside to a Popular Floorplan offering a Foyer with Hardwood Flooring and an adjoining Living Room with Carpeting. The Bright Dining Room with Bay Windows is open to the Living Room and is Ideal for Entertaining with a Granite Solid Surface Dry Bar and a Wine / Beverage Cooler and Cabinetry. Vaulted Family Room has Abundant Light with Large and Clerestory Windows, a Cozy Fireplace, Built-ins, Ceiling Fan and Carpeting. Spacious Gourmet Kitchen is a Delight with Slab Granite Counters, Gas Burner Cook top, Plenty of Storage Space in the Upgraded Cabinetry plus a Walk-in Pantry. Breakfast Bar Seating and a Sunny Breakfast Nook with a Slider Access to a Remarkable Stamped Patio. The Expansive Patio and Fenced Backyard is Perfect for Relaxing and those Summertime BBQ’s. Downstairs is Spacious Open Rec Room and is Bright with Over-sized Windows. Upstairs is the Master Suite with space for a Sitting Area, it has 2 Walk-in Closets and a Luxurious 5-Piece Master Bath. Enjoy the Jetted Soaking Tub, Solid Granite Vanity Top, Great Shower, a Separate Water Closet and Tile Flooring. 3 Additional Upper Level Bedrooms all have Ceiling Fans and are Carpeted. Main Level Powder Room with Granite Vanity top. Laundry Room has a Utility Sink, Storage Galore in Pretty Cabinetry, Counter Space and Tile Flooring. Within Walking distance to Parks, Trails, Elementary School, Dining and Shopping. Just Minutes to Schools, Retail including Denver Premium Outlets, Entertainment, Open Space, Golf and N-Line Light Rail Station (soon to open). Quick Easy Access to I-25. Adams 12 Five Star Schools is accredited as a Performance District. See 3-D Virtual Tour.
Property Level and Sizes
SqFt Lot
7001.00
Lot Features
Breakfast Nook, Built-in Features, Ceiling Fan(s), Eat-in Kitchen, Entrance Foyer, Five Piece Bath, Granite Counters, Jet Action Tub, Primary Suite, Open Floorplan, Pantry, Solid Surface Counters, Utility Sink, Vaulted Ceiling(s), Walk-In Closet(s)
Lot Size
0.16
Foundation Details
Slab
Basement
Finished,Interior Entry/Standard,Partial
Base Ceiling Height
8'
Interior Details
Interior Features
Breakfast Nook, Built-in Features, Ceiling Fan(s), Eat-in Kitchen, Entrance Foyer, Five Piece Bath, Granite Counters, Jet Action Tub, Primary Suite, Open Floorplan, Pantry, Solid Surface Counters, Utility Sink, Vaulted Ceiling(s), Walk-In Closet(s)
Appliances
Cooktop, Dishwasher, Disposal, Double Oven, Microwave, Range Hood
Laundry Features
In Unit
Electric
Central Air
Flooring
Carpet, Laminate, Tile, Wood
Cooling
Central Air
Heating
Forced Air, Natural Gas
Fireplaces Features
Family Room, Gas Log
Utilities
Electricity Connected, Natural Gas Connected
Exterior Details
Features
Garden, Private Yard, Rain Gutters
Patio Porch Features
Covered,Front Porch,Patio
Water
Public
Sewer
Public Sewer
Land Details
PPA
3750000.00
Road Frontage Type
Public Road
Road Responsibility
Public Maintained Road
Road Surface Type
Paved
Garage & Parking
Parking Spaces
1
Parking Features
Concrete, Exterior Access Door, Oversized
Exterior Construction
Roof
Composition
Construction Materials
Brick, Frame, Wood Siding
Architectural Style
Contemporary
Exterior Features
Garden, Private Yard, Rain Gutters
Window Features
Double Pane Windows, Window Coverings, Window Treatments
Builder Source
Public Records
Financial Details
PSF Total
$186.86
PSF Finished
$189.10
PSF Above Grade
$244.40
Previous Year Tax
3376.00
Year Tax
2018
Primary HOA Management Type
Professionally Managed
Primary HOA Name
4 Seasons Management Group
Primary HOA Phone
303-952-4004
Primary HOA Fees Included
Maintenance Grounds, Snow Removal
Primary HOA Fees
102.00
Primary HOA Fees Frequency
Quarterly
Primary HOA Fees Total Annual
408.00
Location
Schools
Elementary School
Prairie Hills
Middle School
Rocky Top
High School
Horizon
Walk Score®
Contact me about this property
Lisa Mooney
RE/MAX Professionals
6020 Greenwood Plaza Boulevard
Greenwood Village, CO 80111, USA
6020 Greenwood Plaza Boulevard
Greenwood Village, CO 80111, USA
- Invitation Code: getmoving
- Lisa@GetMovingWithLisaMooney.com
- https://getmovingwithlisamooney.com
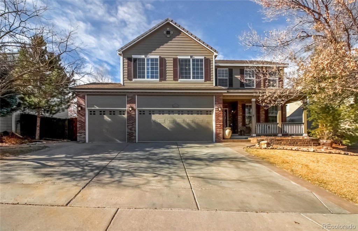
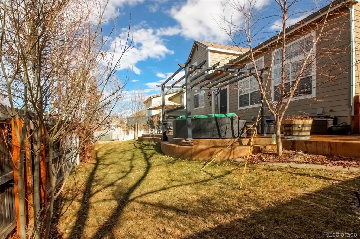
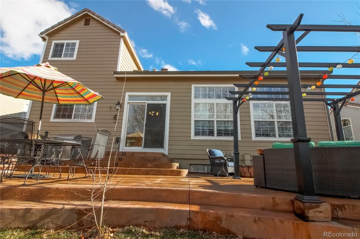
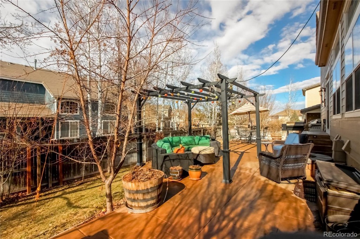
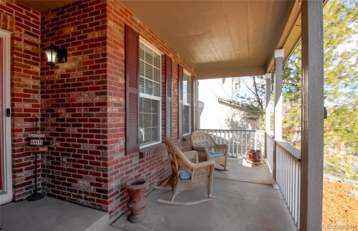
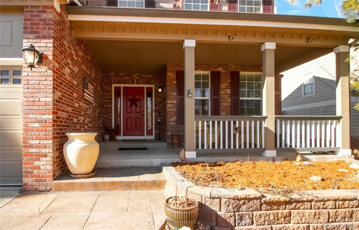
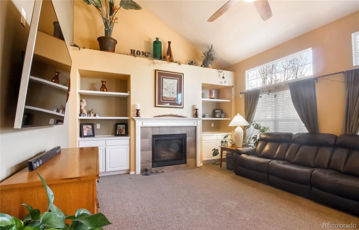
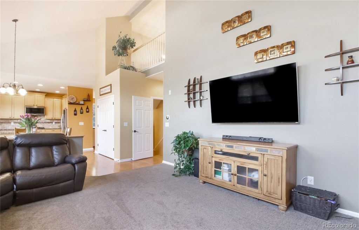
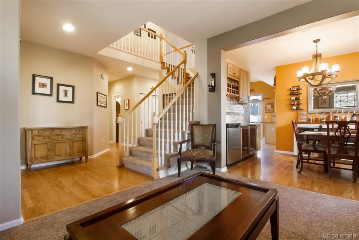
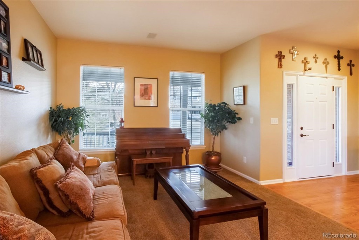
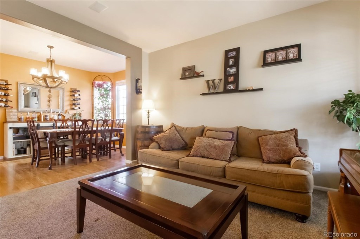
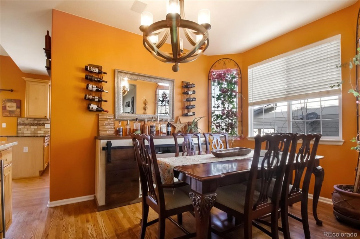
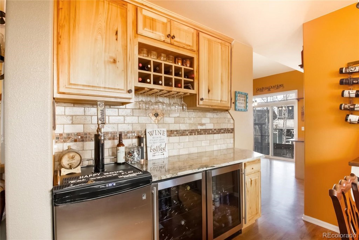
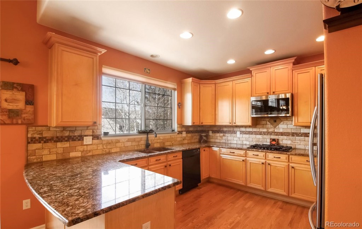
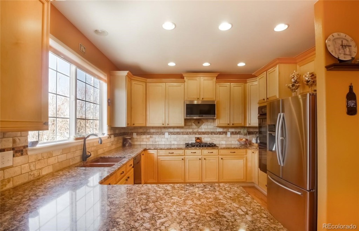
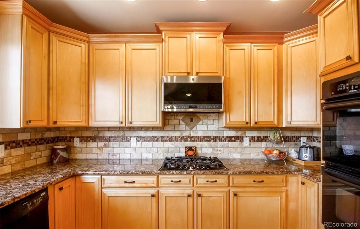
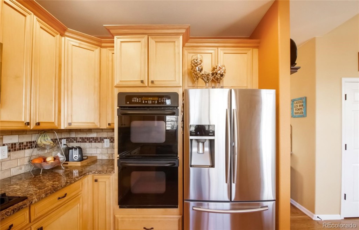
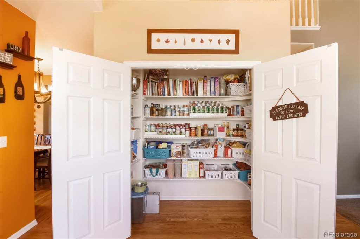
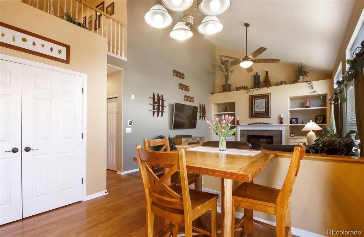
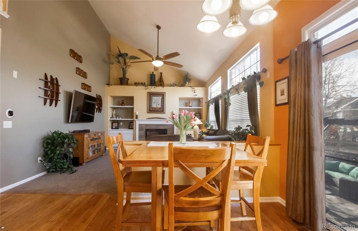
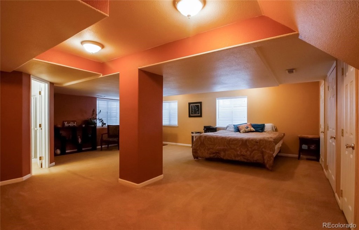
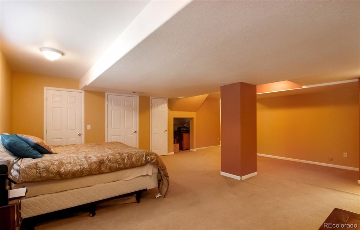
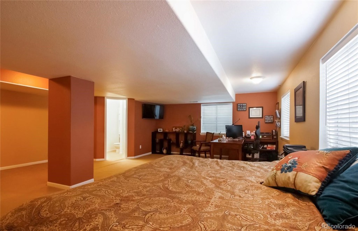
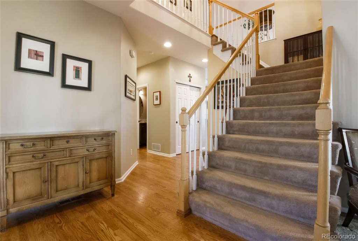
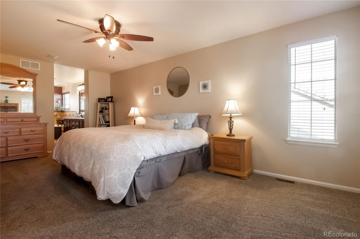
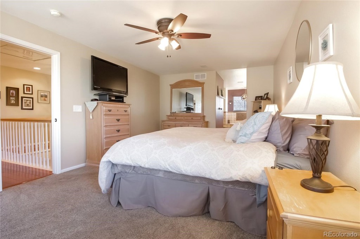
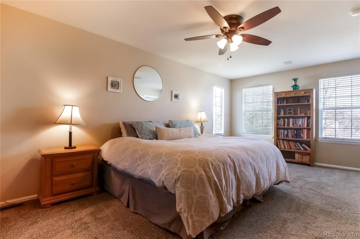
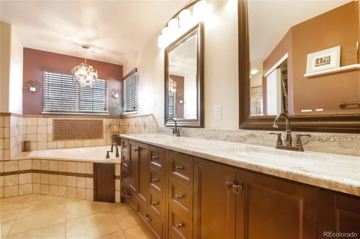
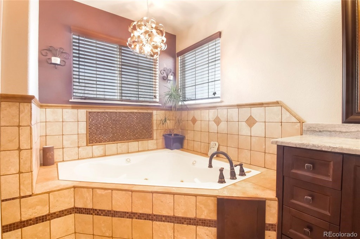
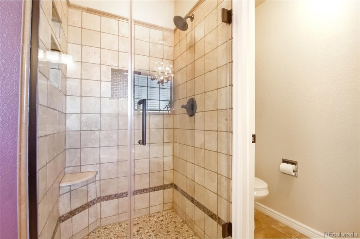
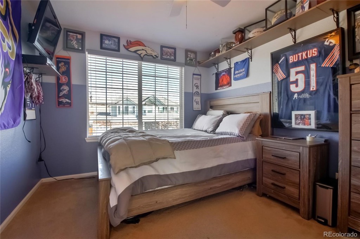
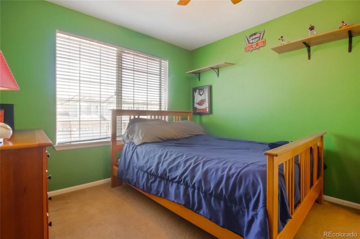
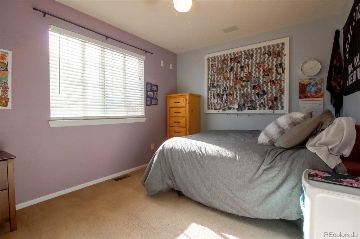
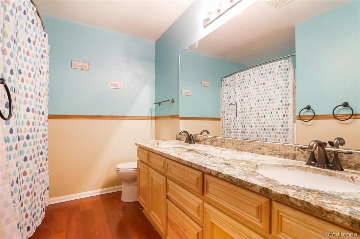
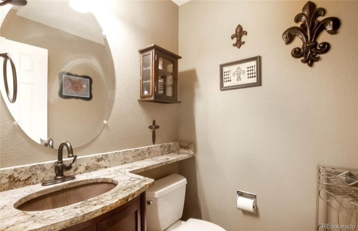
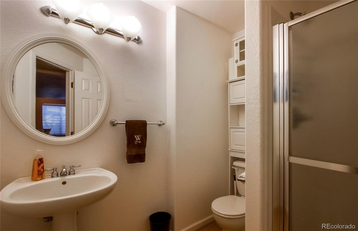
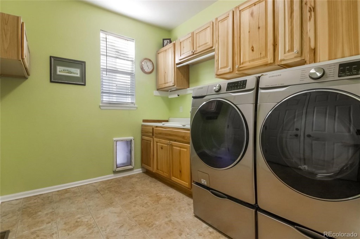
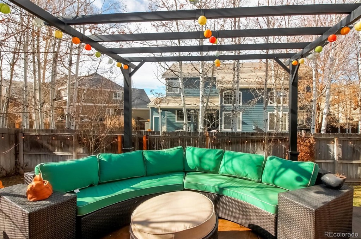
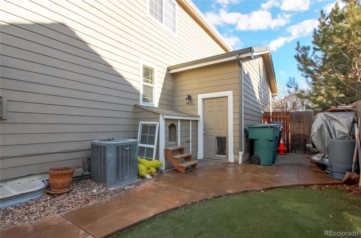
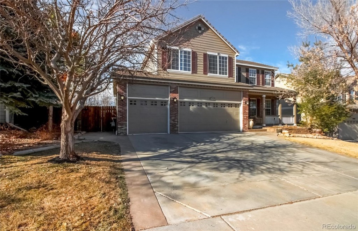


 Menu
Menu
 Schedule a Showing
Schedule a Showing
