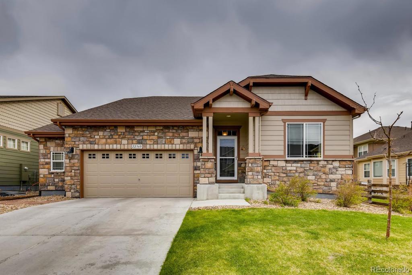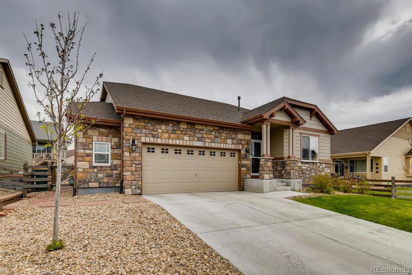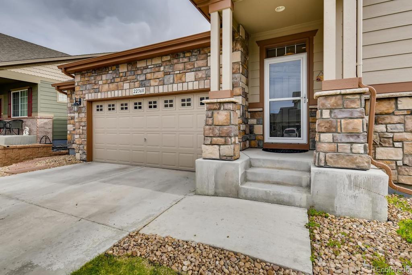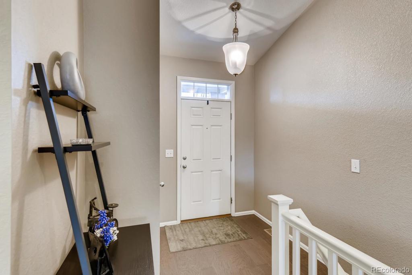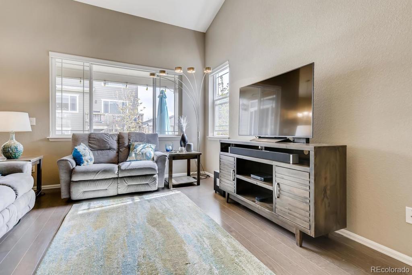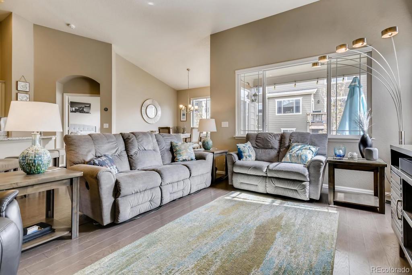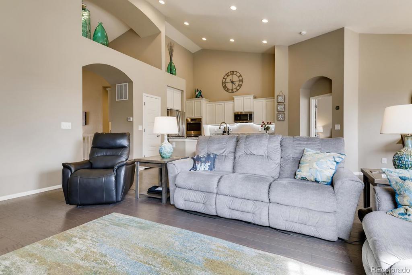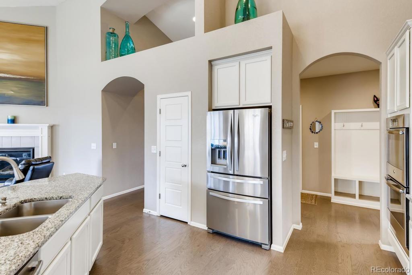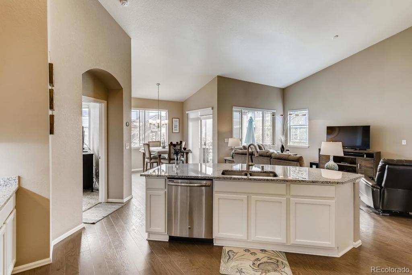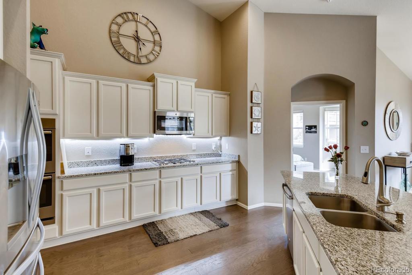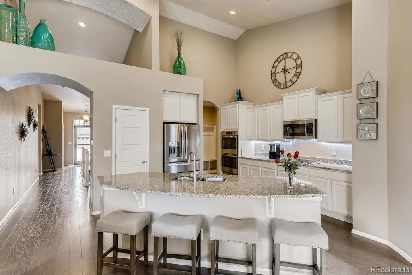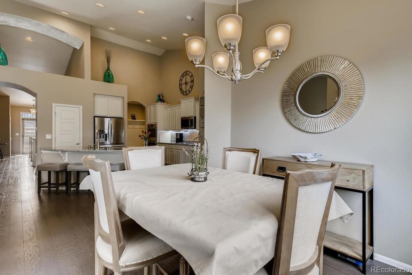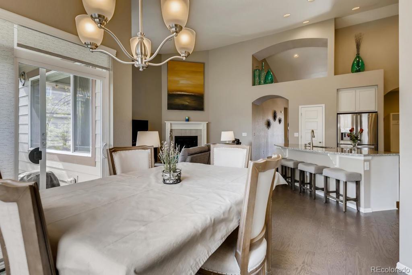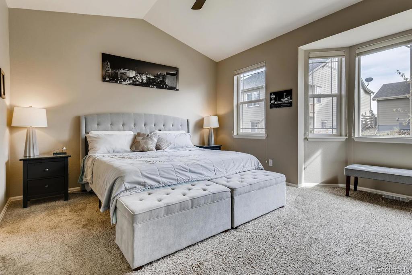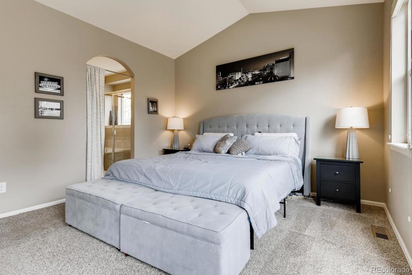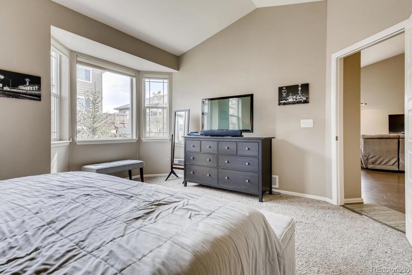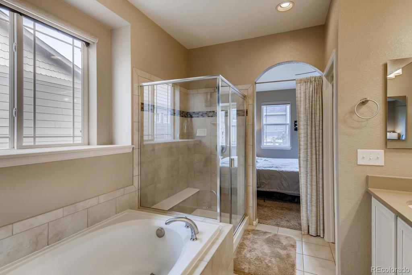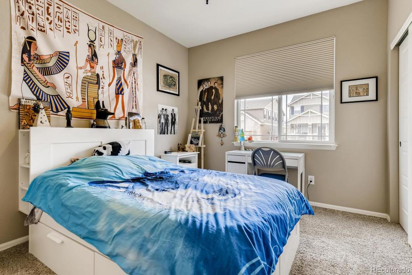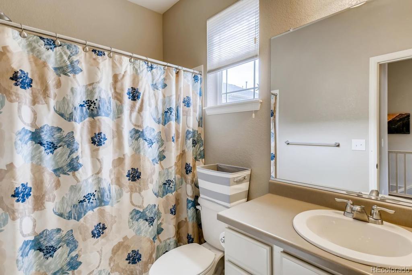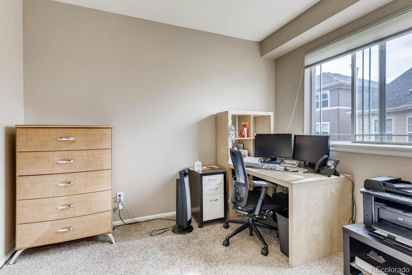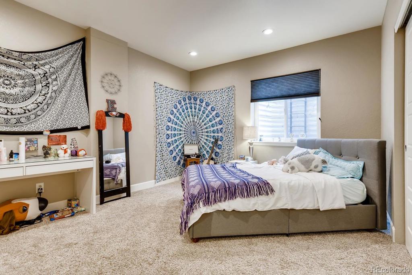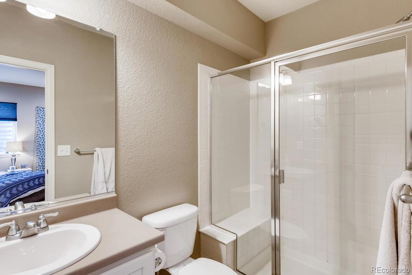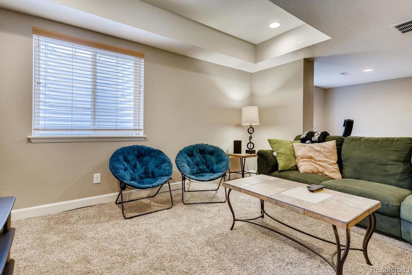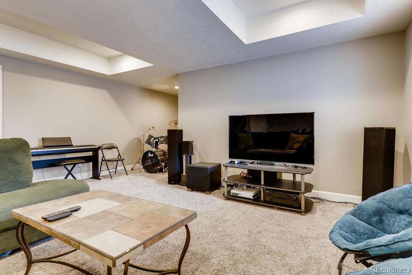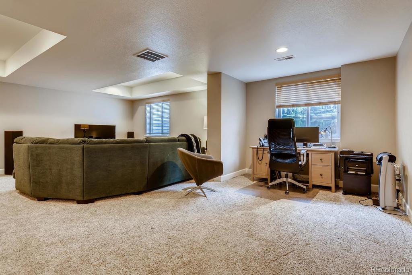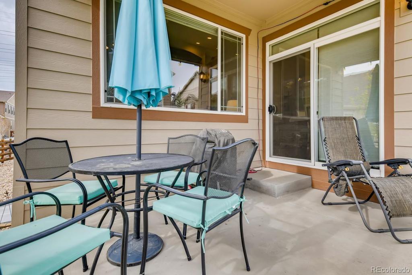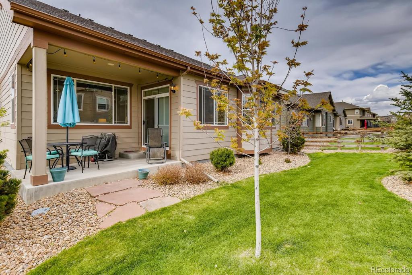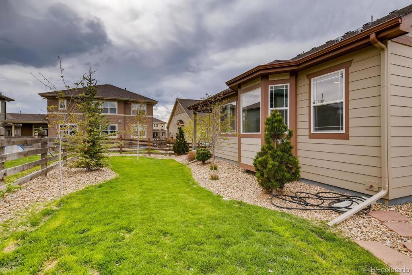Price
$499,900
Sqft
3456.00
Baths
3
Beds
4
Description
You don't want to miss seeing this gorgeous home! Want almost new with tons of upgrades and professional landscaping, custom window coverings and fencing complete? Here it is! This home has so much to offer that you will adore! The main level of the home offers two front bedrooms with a bathroom for your guests! As you flow into the kitchen, nook and living room you will notice vaulted ceilings! You will love this kitchen! It features a large island with plenty of space for many to sit and enjoy, upgraded cabinets, granite countertops, stainless steel appliances and a walk in pantry! A spacious living room, with gas fireplace right next door with an open concept layout. Then out to the back covered patio that gives you a space to sit and enjoy the beautifully landscaped yard and your morning coffee! The master suite and the 5 piece master bath offers a double vanity and a bathtub and shower as well as a walk in closet! In the basement you have a large rec. room, one large bedroom, a full bathroom and two huge storage/mechanical rooms!
Virtual Tour / Video
Property Level and Sizes
Interior Details
Exterior Details
Land Details
Garage & Parking
Exterior Construction
Financial Details
Schools
Location
Schools
Walk Score®
Contact Me
About Me & My Skills
Recipient of RE/MAX Hall Of Fame Award
* ABR (Accredited Buyer Representative)
* CNE (Certified Negotiations Expert)
* SRES (Senior Real Estate Specialist)
* REO Specialist
* SFR (Short Sales & Foreclosure Resource)
My History
She is a skilled negotiator and possesses the Certified Negotiation Expert designation thus placing her in an elite group of REALTORS® in the United States.
Lisa Mooney holds several distinguished industry designations which certainly set her apart from the average real estate professional. Her designations include:
Recipient of RE/MAX Lifetime Achievement Award
Recipient of RE/MAX Hall Of Fame Award
Recipient of RE/MAX Platinum Award
* ABR (Accredited Buyer Representative)
* CNE (Certified Negotiations Expert)
* SRES (Senior Real Estate Specialist)
* REO Specialist
* SFR (Short Sales & Foreclosure Resource)
My Video Introduction
Get In Touch
Complete the form below to send me a message.


 Menu
Menu