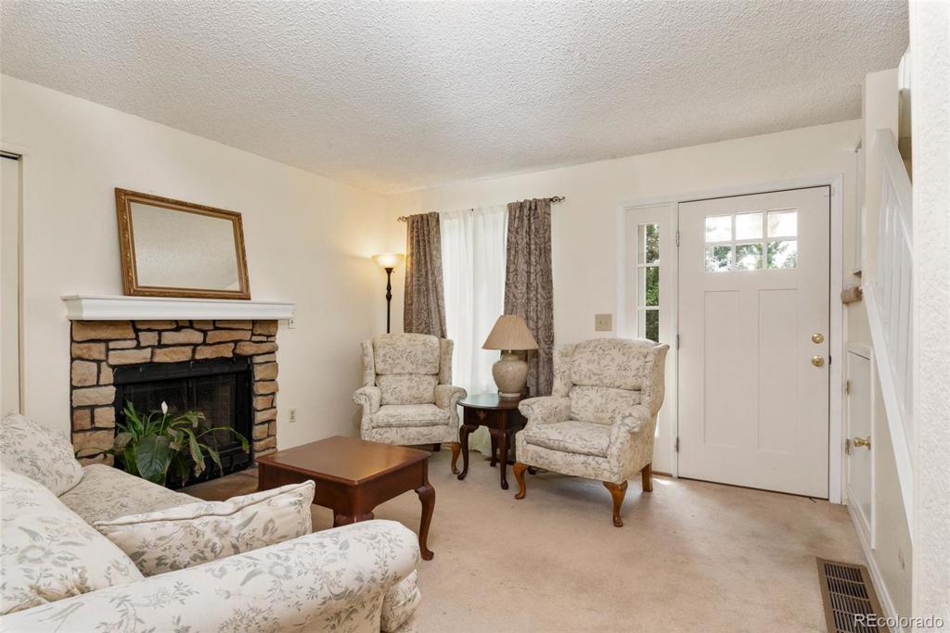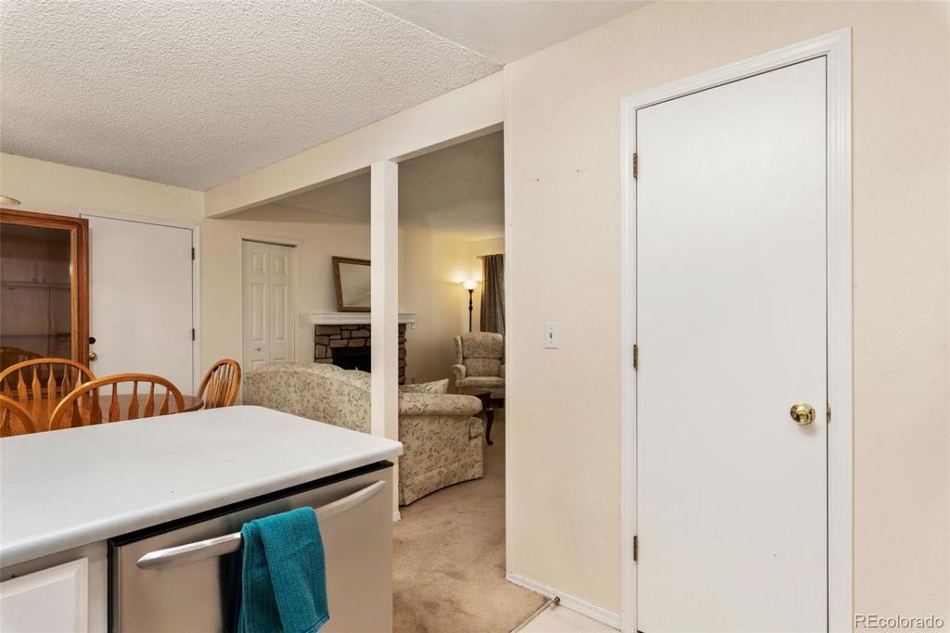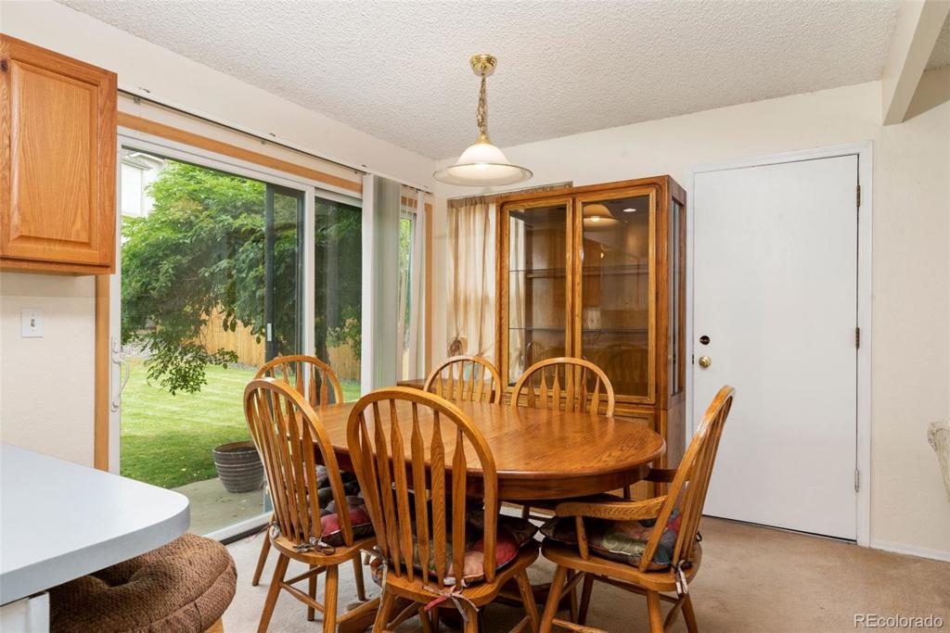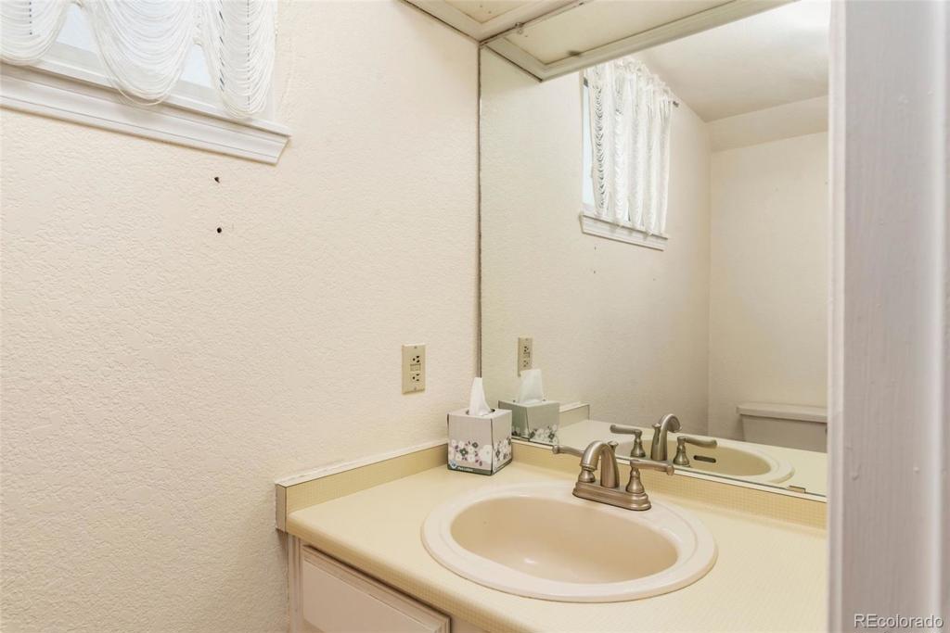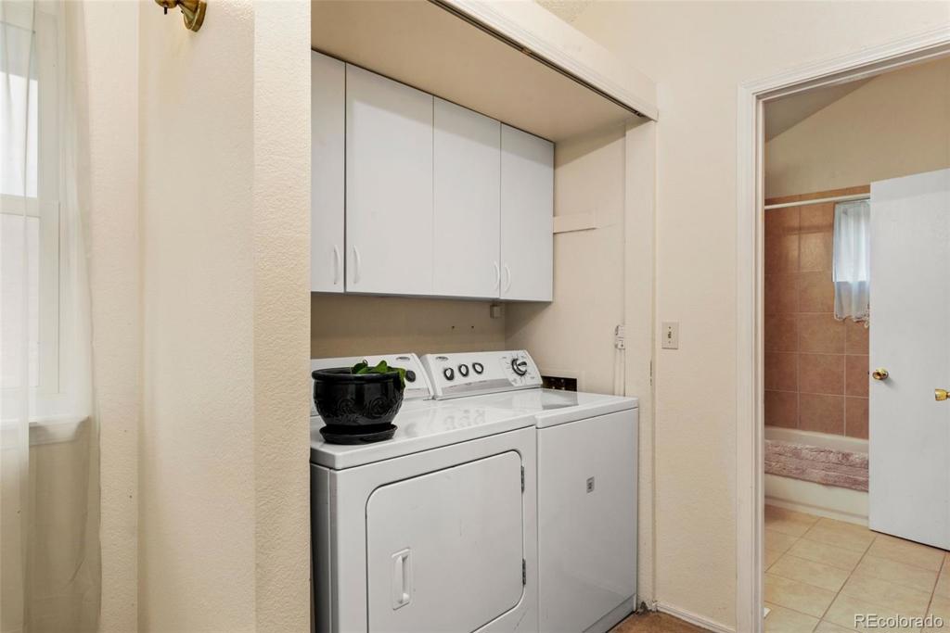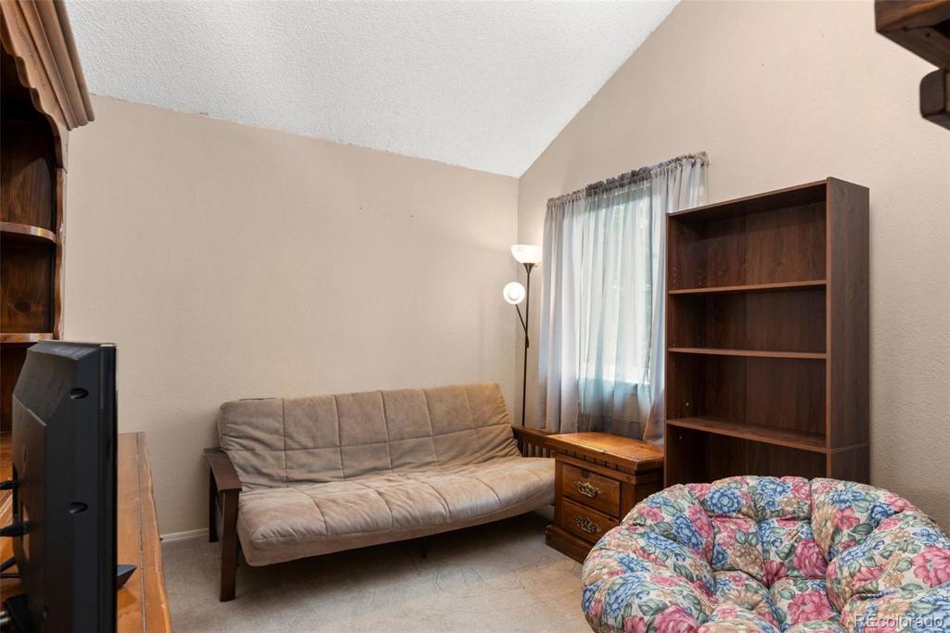Price
$315,000
Sqft
932.00
Baths
2
Beds
2
Description
Welcome home to this adorable Tudor home in the coveted Cherry Creek School District! This award winning neighborhood in Pride's Crossing offers so many amenities - within walking distance to Quincy Reservoir with a great surrounding trail and Marina Park. This home has an open concept living room with a gas modern stone fireplace for cozy Colorado evenings and opens to the kitchen / dining with plenty of cabinets and breakfast bar. Kitchen has all the comforts you would desire with built in microwave, newer SS range oven and includes the refrigerator. Upstairs you have 2 nice sized bedrooms and full bath. Laundry is conveniently located upstairs with built in cabinets - Washer/Dryer included! Enjoy the spacious fully fenced backyard, large grass area, w/lots of room for a garden. Great patio space for summer bbq's and entertaining. Wonderful location and minutes from schools, parks, dining and shopping.
Virtual Tour / Video
Property Level and Sizes
Interior Details
Exterior Details
Land Details
Garage & Parking
Exterior Construction
Financial Details
Schools
Location
Schools
Walk Score®
Contact Me
About Me & My Skills
Recipient of RE/MAX Hall Of Fame Award
* ABR (Accredited Buyer Representative)
* CNE (Certified Negotiations Expert)
* SRES (Senior Real Estate Specialist)
* REO Specialist
* SFR (Short Sales & Foreclosure Resource)
My History
She is a skilled negotiator and possesses the Certified Negotiation Expert designation thus placing her in an elite group of REALTORS® in the United States.
Lisa Mooney holds several distinguished industry designations which certainly set her apart from the average real estate professional. Her designations include:
Recipient of RE/MAX Lifetime Achievement Award
Recipient of RE/MAX Hall Of Fame Award
Recipient of RE/MAX Platinum Award
* ABR (Accredited Buyer Representative)
* CNE (Certified Negotiations Expert)
* SRES (Senior Real Estate Specialist)
* REO Specialist
* SFR (Short Sales & Foreclosure Resource)
My Video Introduction
Get In Touch
Complete the form below to send me a message.


 Menu
Menu
