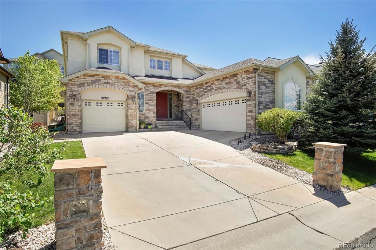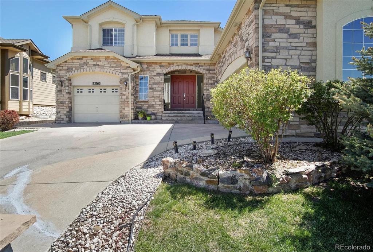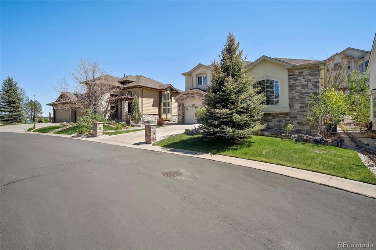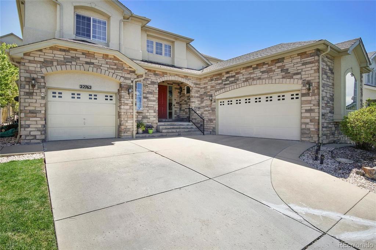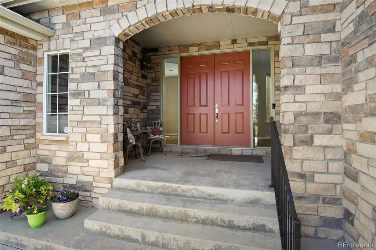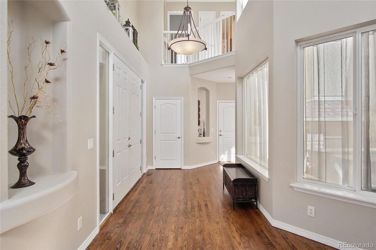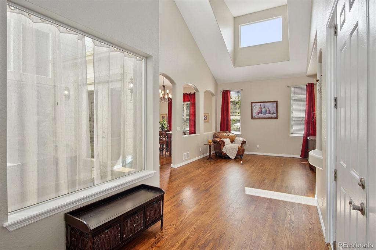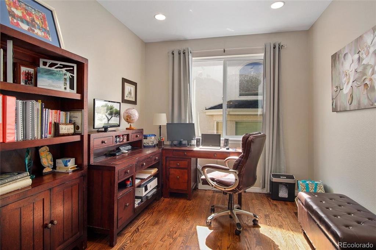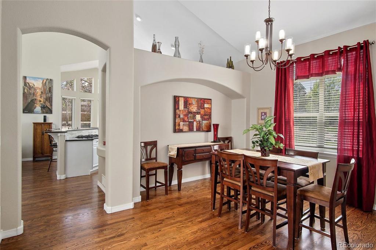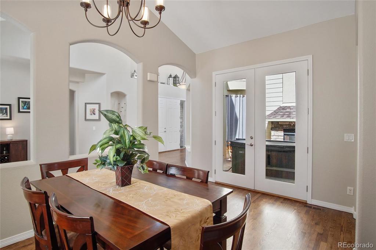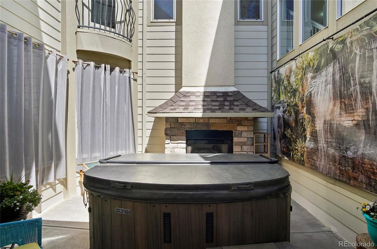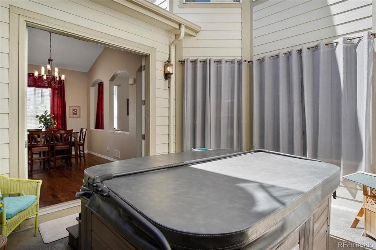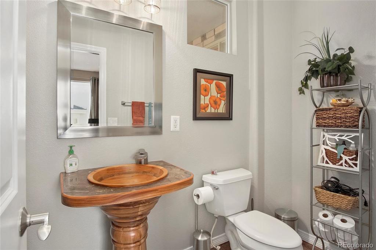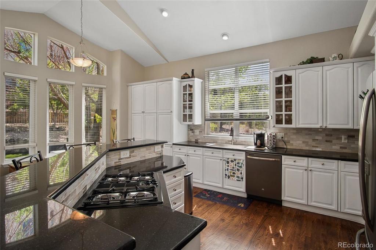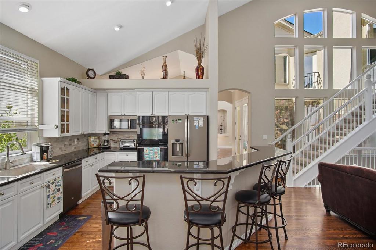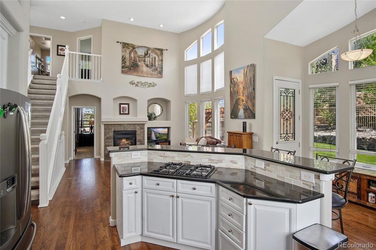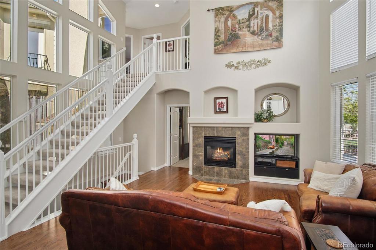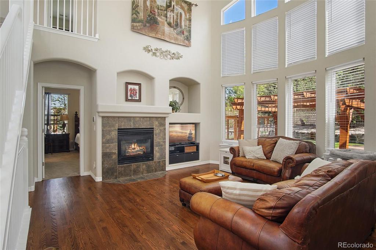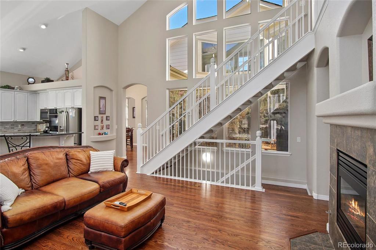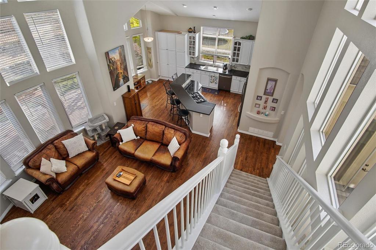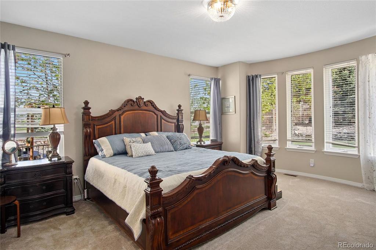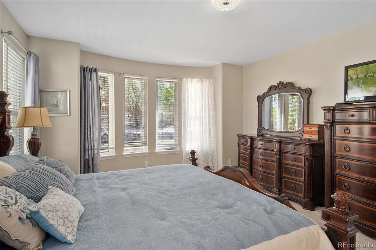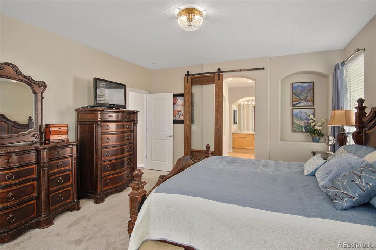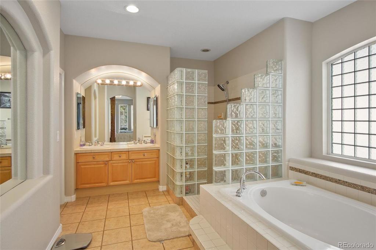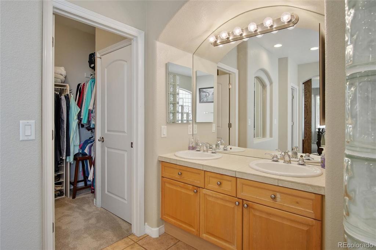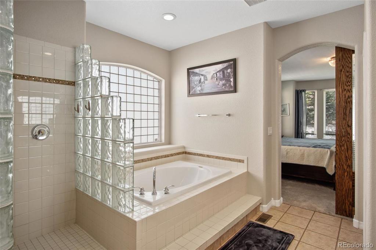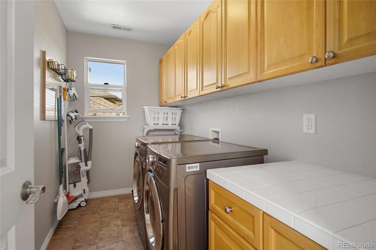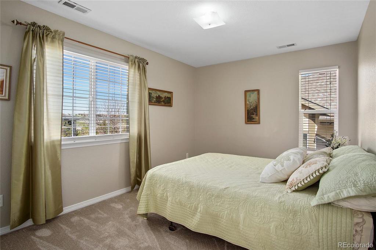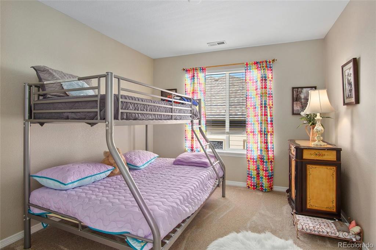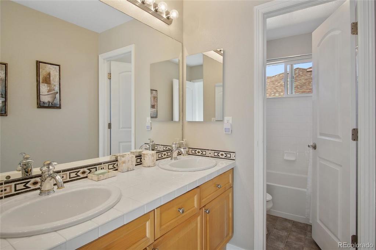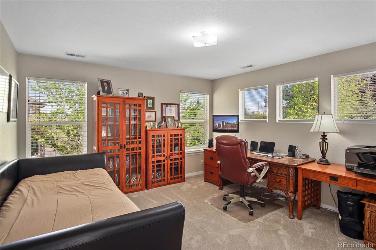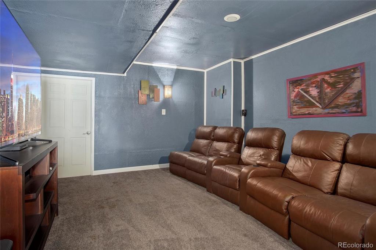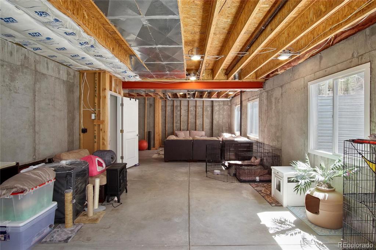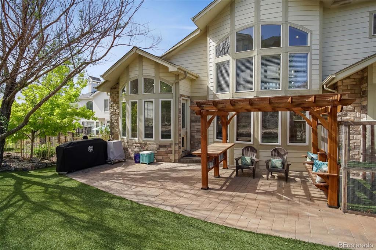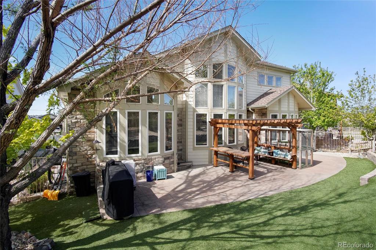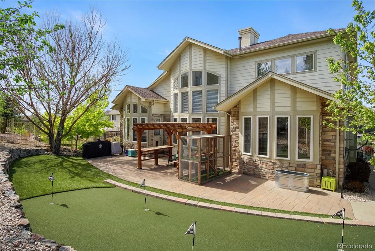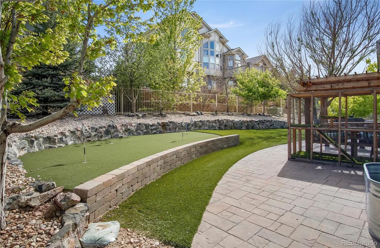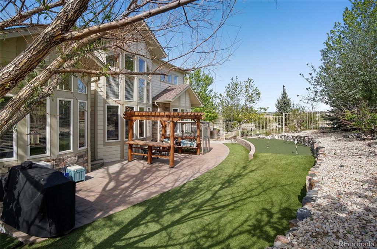Price
$610,000
Sqft
4798.00
Baths
3
Beds
4
Description
Look no more, your dream home on a desirable cul-de-sac street in the incredible Saddle Rock community awaits! Inside, a soaring 2-story ceiling, modern open concept floor plan and beautifully refinished hardwood floors delight as you step through the front door. An entertainer's delight, the formal living, and dining rooms flow seamlessly together providing a great space for large gatherings, You’ll fall in love with the outdoor atrium, located in the heart of the home, where glass French doors lead to a sun-fill spot complete with fireplace and hot tub. The large gourmet kitchen is sure to delight any chef and an ideal place to host large holiday get-togethers. A desirable main floor master bedroom is the perfect retreat to unwind after a long day and features a spa-inspired master en-suite bath and spacious walk-in closet with a separate door to a stackable washer and dryer. Journey upstairs to find 3 roomy and cozy bedrooms, and a convenient laundry room. Enjoy looking into the atrium below from the charming upstairs Juliette balcony! You’ll love spending time in the low-maintenance professionally landscaped backyard, a stunning oasis complete with artificial with a stamped concrete patio, pergola with built-in bench and table, and even a fun putting green! Additional new updates include interior paint, carpeting, and hardwood floors. Ideally located close to the community pool, parks, shopping, fitness center, award-winning Cherry Creek schools, and Aurora Reservoir’s trails and water activities, this move-in-ready gem is a treasure not to be missed!
Property Level and Sizes
Interior Details
Exterior Details
Land Details
Garage & Parking
Exterior Construction
Financial Details
Schools
Location
Schools
Walk Score®
Contact Me
About Me & My Skills
Recipient of RE/MAX Hall Of Fame Award
* ABR (Accredited Buyer Representative)
* CNE (Certified Negotiations Expert)
* SRES (Senior Real Estate Specialist)
* REO Specialist
* SFR (Short Sales & Foreclosure Resource)
My History
She is a skilled negotiator and possesses the Certified Negotiation Expert designation thus placing her in an elite group of REALTORS® in the United States.
Lisa Mooney holds several distinguished industry designations which certainly set her apart from the average real estate professional. Her designations include:
Recipient of RE/MAX Lifetime Achievement Award
Recipient of RE/MAX Hall Of Fame Award
Recipient of RE/MAX Platinum Award
* ABR (Accredited Buyer Representative)
* CNE (Certified Negotiations Expert)
* SRES (Senior Real Estate Specialist)
* REO Specialist
* SFR (Short Sales & Foreclosure Resource)
My Video Introduction
Get In Touch
Complete the form below to send me a message.


 Menu
Menu