24985 E Pinewood Place
Aurora, CO 80016 — Arapahoe county
Price
$405,000
Sqft
2520.00 SqFt
Baths
3
Beds
3
Description
Welcome to this beautiful craftsman style home that's less than1 mile from the trendy Southlands outdoor community! Be greeted to this home’s inviting atmosphere with a grand open floor plan, abundant natural light cascading in through the many main-level windows, neutral color palette, and a cozy gas-burning fireplace, ensuring this lovely area of the home is a joy to spend time in! The dining room and kitchen flow seamlessly from the living room and the sliding glass door to the backyard deck makes this space great for indoor/outdoor entertaining. Journey upstairs when it’s time to unwind for the day to the home’s 3 bedrooms offer comfort, space, cozy carpeting and plenty of storage. The master retreat is a great space to unwind after a long day and provides a spacious walk-in closet and great en-suite bath with a spa-like walk-in shower and dual sinks. The full garden-level basement provides plenty of sunshine and is a great place for winterizing plants, storage or finish off for more living space. Brand new roof, HVAC and radon mitigation system. Enjoy morning coffee on the backyard deck and make wonderful memories in the privacy of the large backyard. Ideally located 2 blocks to Wheatland Park and soon-to-be-completed YMCA, and a quick jaunt to Aurora Reservoir, a haven for the outdoor enthusiast that’s filled with bike and running trails, fishing, boating, and swimming. With award-winning Cherry Creek Schools to boost, don’t let this move-in ready treasure slip away!
Property Level and Sizes
SqFt Lot
5460.00
Lot Features
Ceiling Fan(s), Entrance Foyer, Kitchen Island, Laminate Counters, Open Floorplan, Pantry, Radon Mitigation System, Smoke Free, Walk-In Closet(s)
Lot Size
0.13
Basement
Daylight,Bath/Stubbed,Full,Sump Pump,Unfinished
Interior Details
Interior Features
Ceiling Fan(s), Entrance Foyer, Kitchen Island, Laminate Counters, Open Floorplan, Pantry, Radon Mitigation System, Smoke Free, Walk-In Closet(s)
Appliances
Convection Oven, Cooktop, Dishwasher, Disposal, Dryer, Gas Water Heater, Microwave, Range Hood, Refrigerator, Self Cleaning Oven, Washer
Electric
Central Air
Flooring
Carpet, Vinyl
Cooling
Central Air
Heating
Forced Air, Natural Gas
Fireplaces Features
Gas, Gas Log, Living Room
Utilities
Cable Available, Electricity Available, Electricity Connected, Natural Gas Available, Natural Gas Connected, Phone Available, Phone Connected
Exterior Details
Features
Lighting, Private Yard, Rain Gutters, Smart Irrigation
Patio Porch Features
Deck,Front Porch
Water
Public
Sewer
Public Sewer
Land Details
PPA
3230769.23
Road Surface Type
Paved
Garage & Parking
Parking Spaces
1
Parking Features
Concrete, Lighted
Exterior Construction
Roof
Composition
Construction Materials
Brick, Frame, Wood Siding
Architectural Style
Traditional
Exterior Features
Lighting, Private Yard, Rain Gutters, Smart Irrigation
Window Features
Double Pane Windows, Window Treatments
Security Features
Carbon Monoxide Detector(s),Radon Detector,Security System,Smoke Detector(s)
Builder Name 1
KB Home
Builder Source
Public Records
Financial Details
PSF Total
$166.67
PSF Finished
$234.38
PSF Above Grade
$234.38
Previous Year Tax
4050.00
Year Tax
2019
Primary HOA Management Type
Professionally Managed
Primary HOA Name
Wheatlands Metropolitan District
Primary HOA Phone
877-410-0167
Primary HOA Amenities
Clubhouse,Playground,Pool
Primary HOA Fees Included
Maintenance Grounds, Recycling, Trash
Primary HOA Fees
65.00
Primary HOA Fees Frequency
Monthly
Primary HOA Fees Total Annual
780.00
Location
Schools
Elementary School
Pine Ridge
Middle School
Fox Ridge
High School
Cherokee Trail
Walk Score®
Contact me about this property
Lisa Mooney
RE/MAX Professionals
6020 Greenwood Plaza Boulevard
Greenwood Village, CO 80111, USA
6020 Greenwood Plaza Boulevard
Greenwood Village, CO 80111, USA
- Invitation Code: getmoving
- Lisa@GetMovingWithLisaMooney.com
- https://getmovingwithlisamooney.com
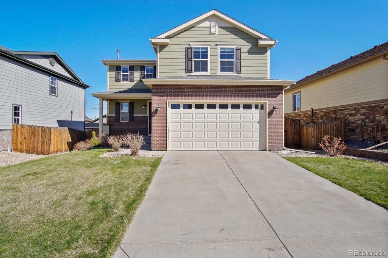
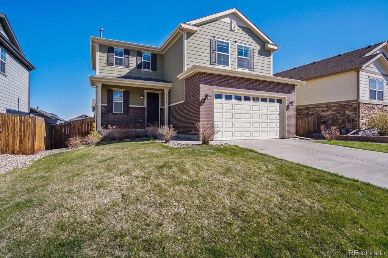
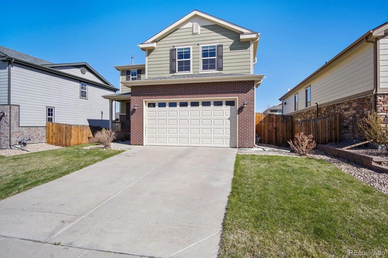
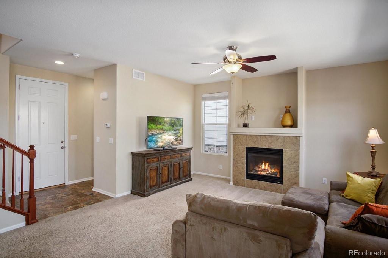
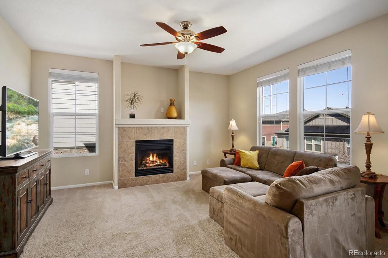
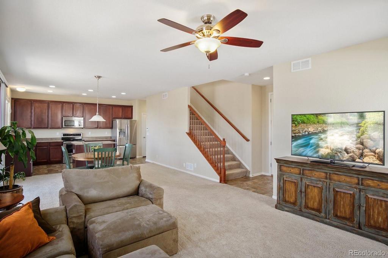
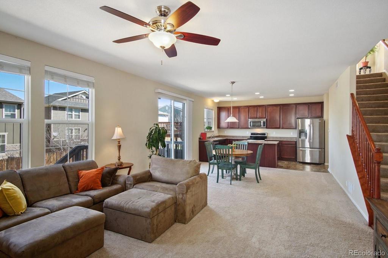
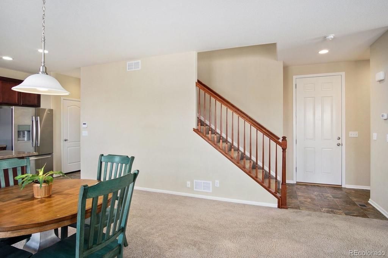
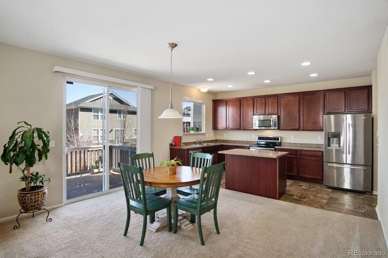
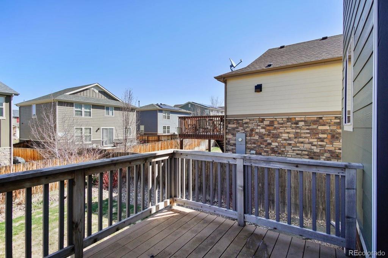
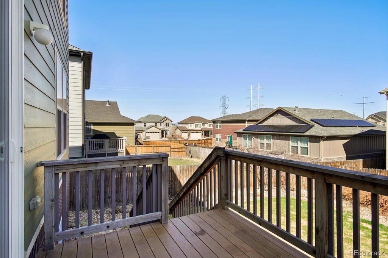
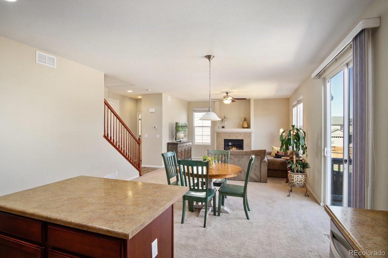
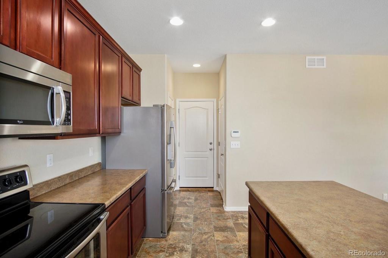
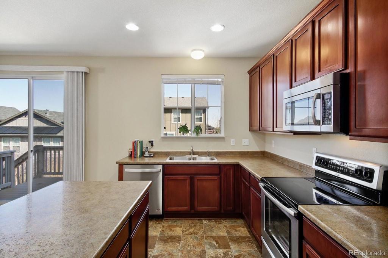
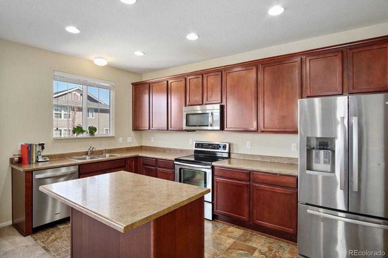
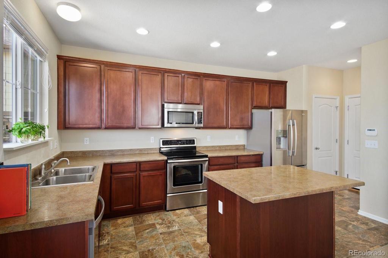
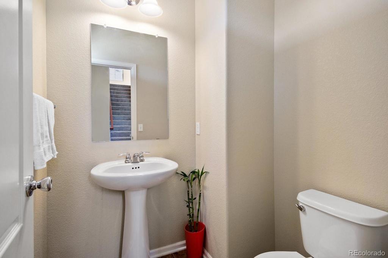
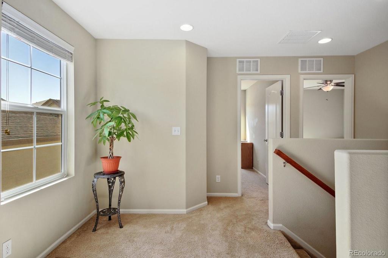
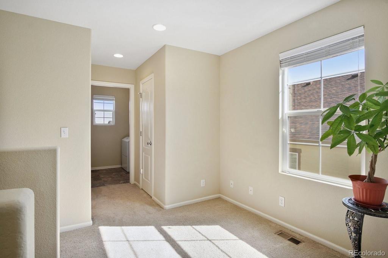
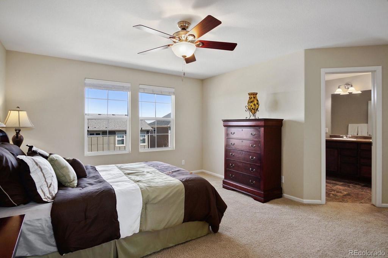
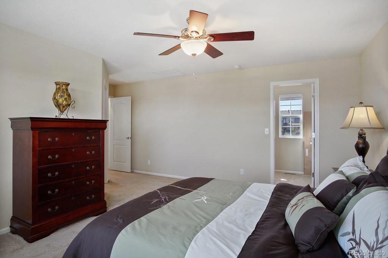
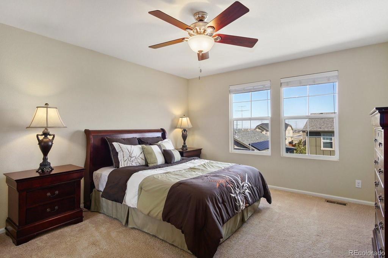
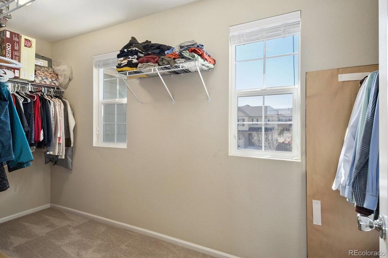
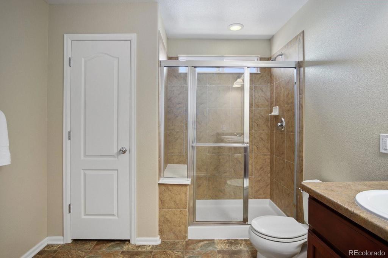
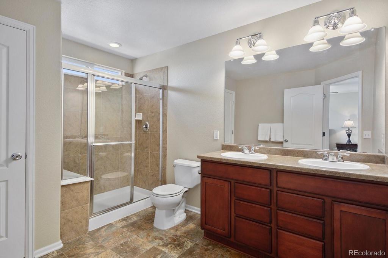
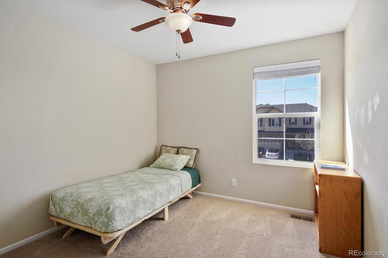
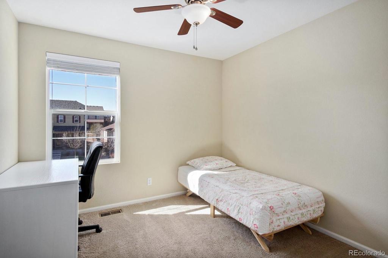
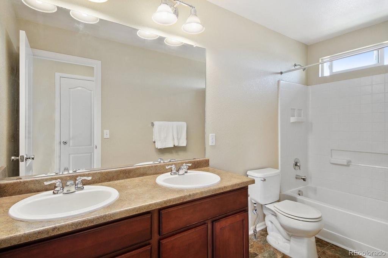
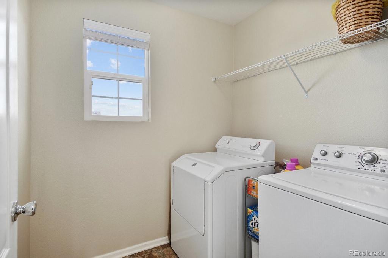
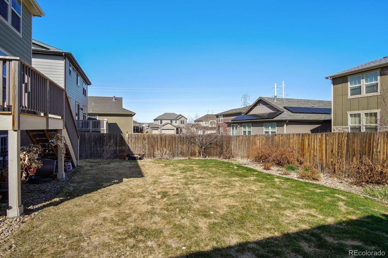
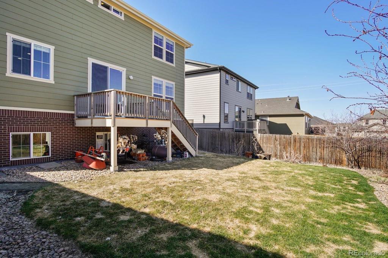
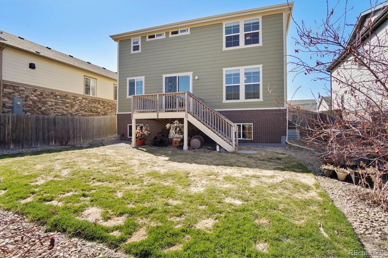
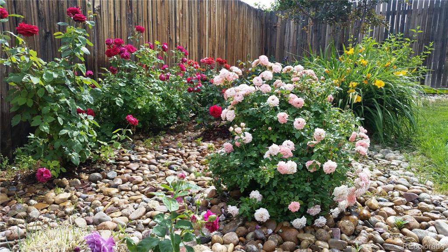

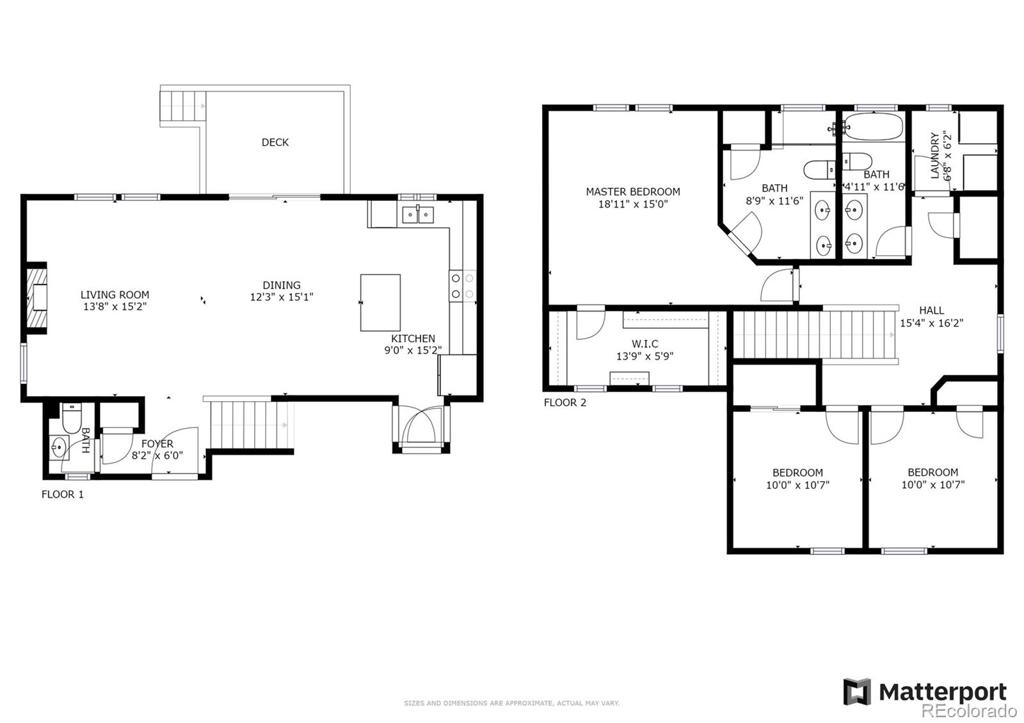


 Menu
Menu

