25341 E Ottawa Drive
Aurora, CO 80016 — Arapahoe county
Price
$535,000
Sqft
4123.00 SqFt
Baths
3
Beds
4
Description
BEAUTIFUL single-family home in sought-after Tallyn’s Reach! Covered front porch and 3-car tandem garage welcome you to 4 Bedrooms and 3 Bathrooms. Main level has 9ft ceilings with a formal Living Room, and open floor plan between Family Room, Dining Room, and Chef’s Kitchen. Deep hickory wood floors. Kitchen features upgraded 42” maple cabinetry with crown molding, built-in desk, stainless-steel appliances with double ovens, large center island with additional seating. Upper level has 4 Bedrooms + huge Loft/Theater Room. Master Bedroom features private spa-like 5-piece bathroom with walk-in closet. Garage entry, all bathrooms, laundry room have 12x12 tile flooring. Fully-fenced backyard with irrigation system, stamped-concrete 27x15 patio with polk speakers installed, landscaping, and additional paver patio area with included fire pit. Full unfinished basement upgraded with 9-ft ceiling, rough-ins for bathroom and bar. New roof (2019) Hot Water Heater (2018). Upgraded Trane A/C. LED lighting throughout home. Wired security cameras and exterior smart lighting included!
Property Level and Sizes
SqFt Lot
8239.00
Lot Features
Ceiling Fan(s), Eat-in Kitchen, Five Piece Bath, Kitchen Island, Master Suite, Open Floorplan, Smart Lights, Smoke Free, Sound System, Wired for Data
Lot Size
0.19
Basement
Cellar,Full,Unfinished
Base Ceiling Height
9
Interior Details
Interior Features
Ceiling Fan(s), Eat-in Kitchen, Five Piece Bath, Kitchen Island, Master Suite, Open Floorplan, Smart Lights, Smoke Free, Sound System, Wired for Data
Appliances
Cooktop, Dishwasher, Disposal, Double Oven, Microwave, Refrigerator, Sump Pump
Electric
Central Air
Flooring
Carpet, Tile, Wood
Cooling
Central Air
Heating
Electric, Forced Air, Natural Gas
Fireplaces Features
Family Room, Gas, Gas Log
Exterior Details
Features
Private Yard
Patio Porch Features
Patio
Water
Public
Sewer
Public Sewer
Land Details
PPA
2789473.68
Garage & Parking
Parking Spaces
1
Parking Features
Dry Walled, Floor Coating, Oversized Door, Tandem
Exterior Construction
Roof
Composition
Construction Materials
Cement Siding, Frame, Rock
Exterior Features
Private Yard
Window Features
Double Pane Windows, Window Coverings
Security Features
Smart Cameras,Smoke Detector(s)
Builder Source
Public Records
Financial Details
PSF Total
$128.55
PSF Finished
$185.19
PSF Above Grade
$185.19
Previous Year Tax
4529.00
Year Tax
2019
Primary HOA Management Type
Professionally Managed
Primary HOA Name
Tallyn's Reach Metro District
Primary HOA Phone
3037795710
Primary HOA Amenities
Clubhouse,Pool,Tennis Court(s)
Primary HOA Fees Included
Recycling, Trash
Primary HOA Fees
200.00
Primary HOA Fees Frequency
Quarterly
Primary HOA Fees Total Annual
985.00
Location
Schools
Elementary School
Coyote Hills
Middle School
Fox Ridge
High School
Cherokee Trail
Walk Score®
Contact me about this property
Lisa Mooney
RE/MAX Professionals
6020 Greenwood Plaza Boulevard
Greenwood Village, CO 80111, USA
6020 Greenwood Plaza Boulevard
Greenwood Village, CO 80111, USA
- Invitation Code: getmoving
- Lisa@GetMovingWithLisaMooney.com
- https://getmovingwithlisamooney.com
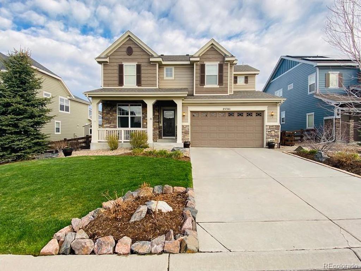
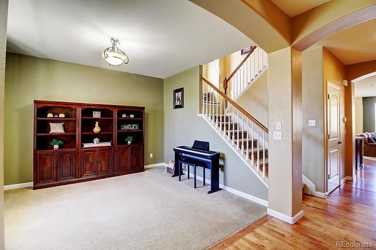
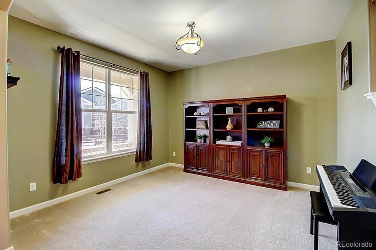
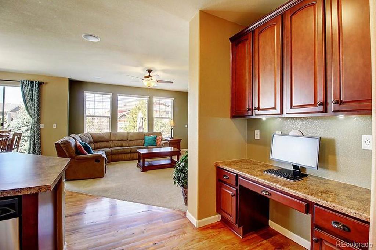
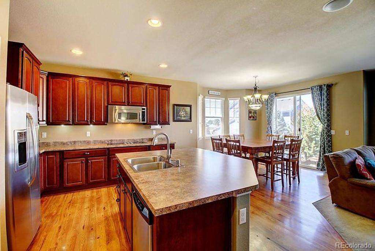
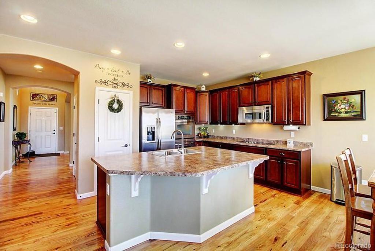
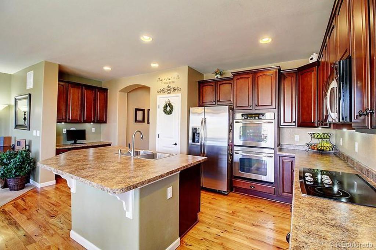
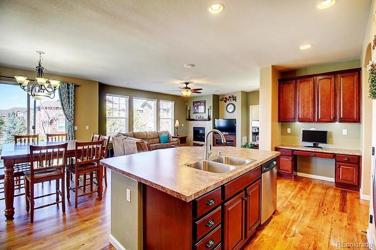
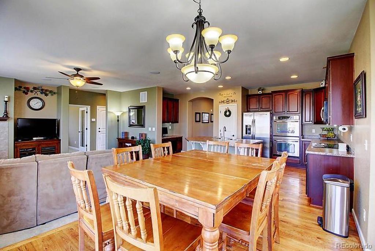
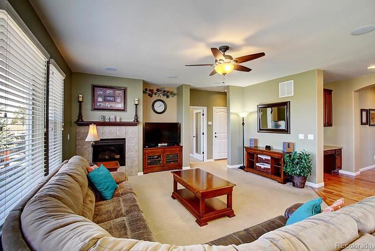
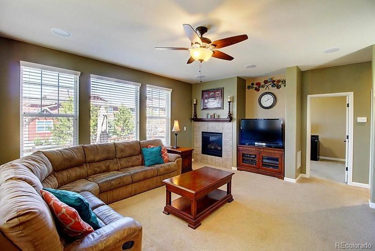
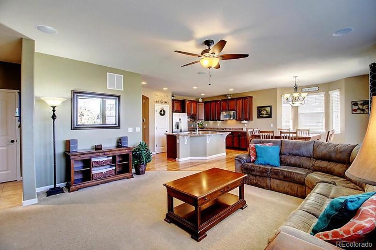
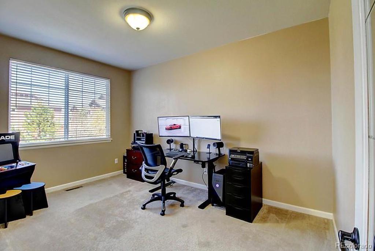
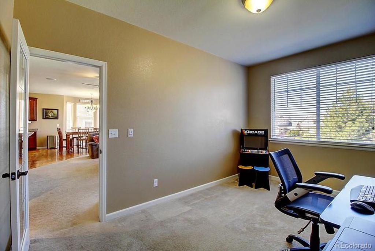
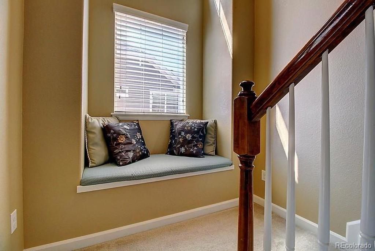
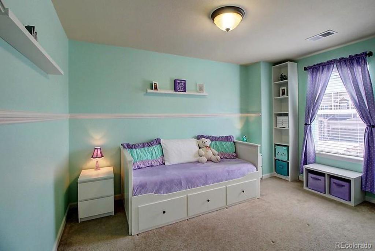
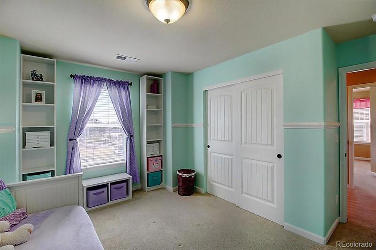
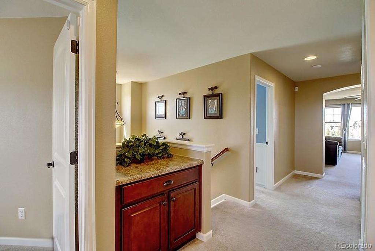
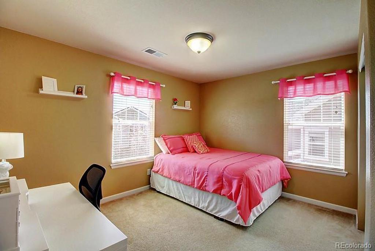
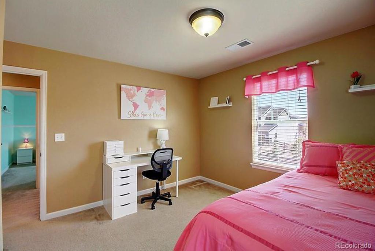
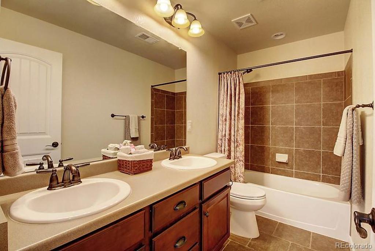
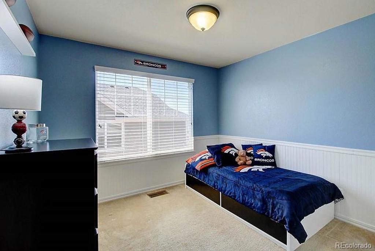
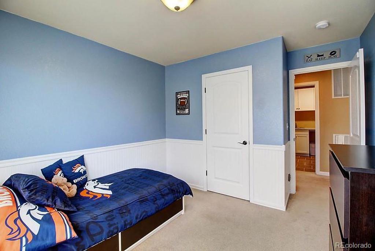
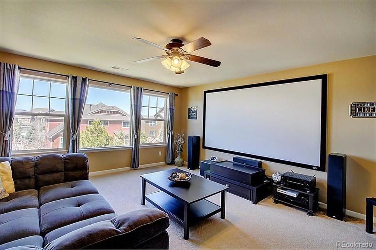
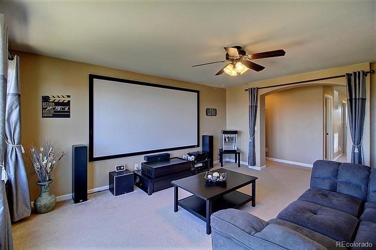
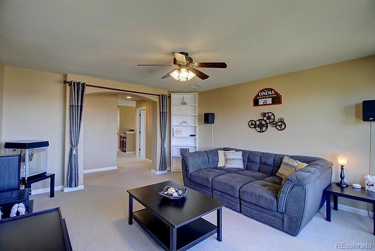
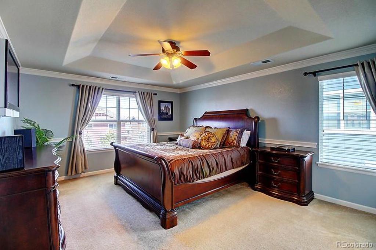
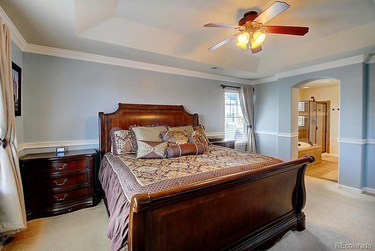
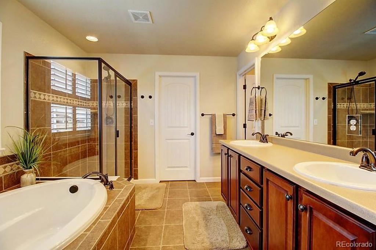
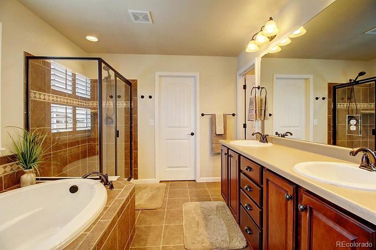
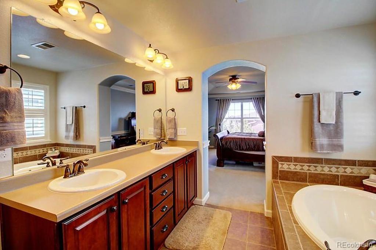
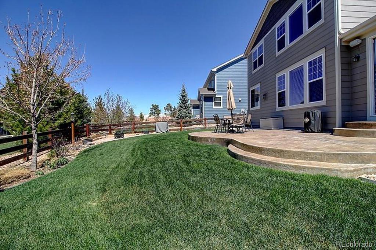
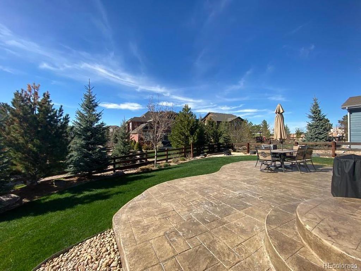
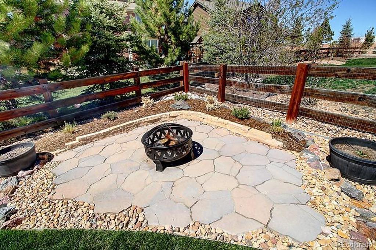
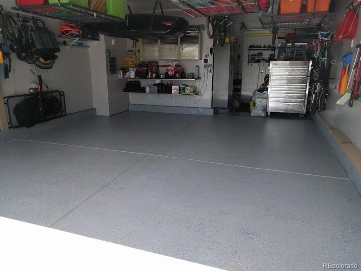
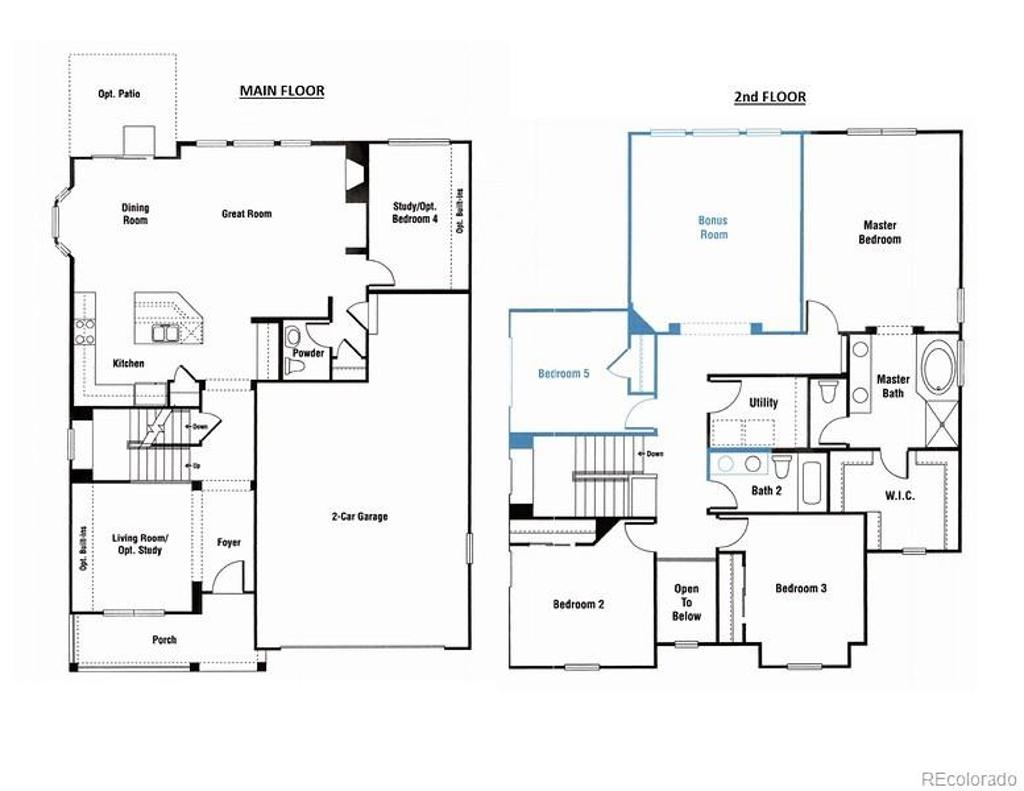


 Menu
Menu

