7560 S Eaton Park Way
Aurora, CO 80016 — Arapahoe county
Price
$765,000
Sqft
5727.00 SqFt
Baths
4
Beds
4
Description
Location, location. Show home! Shows like a model! Extremely well cared for! Fantastic ranch with mother-in-law suite in quality craftsmanship finished walk out basement. Backs to beautiful open space with 25 gorgeous mature trees. Great room floor plan is open and spacious. Plantation shutters, high ceilings, 8' doors, upgraded moldings and coffered ceilings. Extensive use of hardwoods throughout. Large master suite with sitting area. Guest bedrooms, sitting room and study are in a separate wing for added privacy. The kitchen features a five burner gas cooktop, stainless steel appliances include double ovens, refrigerator, dishwasher and beverage frig in butler’s pantry. There's a large island and breakfast area. From the eating area walk out onto the covered deck to enjoy the serene views. The beautifully landscaped yard and patio add another element to outdoor living and entertaining. Located on one of the best lots in Tallyn's Reach and the highly acclaimed Cherry Creek School District. Minutes to Southlands Town Center, Denver Tech Center, Park Meadows and DIA. Other features include pull out base cabinet shelving, natural gas line for your barbecue grill, 600 square feet of storage in basement, surround sound, main floor study, private front courtyard, stucco/stone exterior, very low maintenance. Must must see! Take an aerial tour cut and paste into your browser https://youtu.be/2Kxzb7FhcVg
Property Level and Sizes
SqFt Lot
12248.00
Lot Features
Eat-in Kitchen, Five Piece Bath, Granite Counters, In-Law Floor Plan, Kitchen Island, Primary Suite, Open Floorplan, Smoke Free, Utility Sink, Vaulted Ceiling(s), Walk-In Closet(s)
Lot Size
0.28
Basement
Finished, Walk-Out Access
Interior Details
Interior Features
Eat-in Kitchen, Five Piece Bath, Granite Counters, In-Law Floor Plan, Kitchen Island, Primary Suite, Open Floorplan, Smoke Free, Utility Sink, Vaulted Ceiling(s), Walk-In Closet(s)
Appliances
Dishwasher, Disposal, Double Oven, Dryer, Microwave, Refrigerator, Washer
Electric
Central Air
Flooring
Carpet, Wood
Cooling
Central Air
Heating
Forced Air
Fireplaces Features
Family Room
Exterior Details
Features
Gas Valve, Private Yard
Water
Public
Sewer
Public Sewer
Land Details
Garage & Parking
Exterior Construction
Roof
Concrete
Construction Materials
Frame
Exterior Features
Gas Valve, Private Yard
Window Features
Double Pane Windows, Window Coverings
Financial Details
Previous Year Tax
6066.00
Year Tax
2019
Primary HOA Name
Tallyns Reach Master
Primary HOA Phone
303-841-8658
Primary HOA Amenities
Clubhouse, Pool, Tennis Court(s)
Primary HOA Fees
185.00
Primary HOA Fees Frequency
Annually
Location
Schools
Elementary School
Black Forest Hills
Middle School
Fox Ridge
High School
Cherokee Trail
Walk Score®
Contact me about this property
Lisa Mooney
RE/MAX Professionals
6020 Greenwood Plaza Boulevard
Greenwood Village, CO 80111, USA
6020 Greenwood Plaza Boulevard
Greenwood Village, CO 80111, USA
- Invitation Code: getmoving
- Lisa@GetMovingWithLisaMooney.com
- https://getmovingwithlisamooney.com
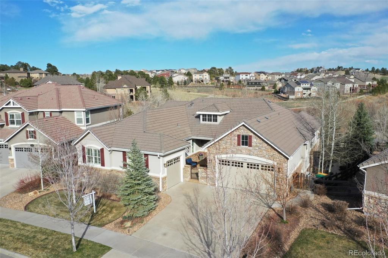
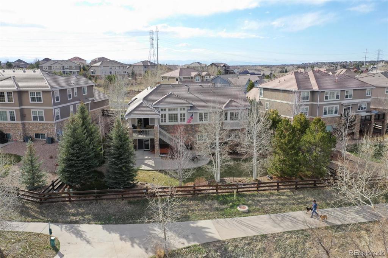
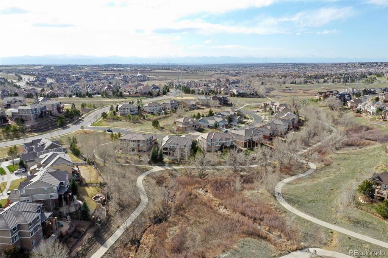
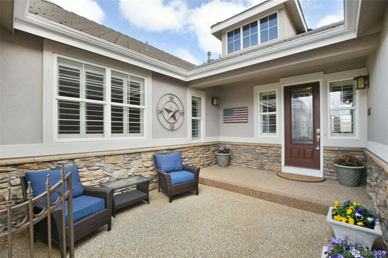
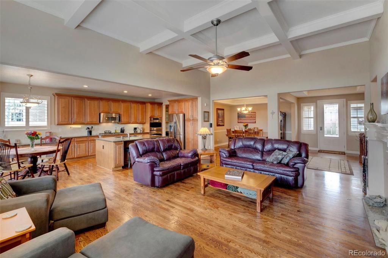
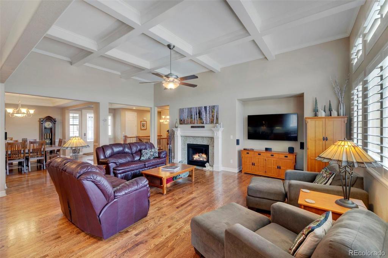
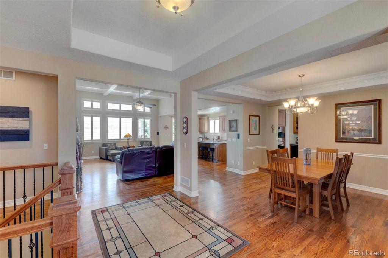
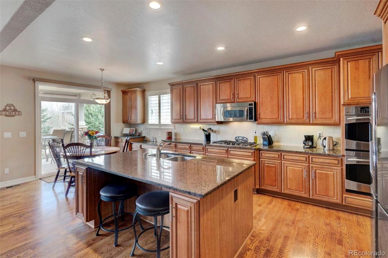
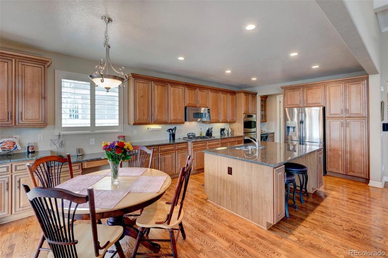
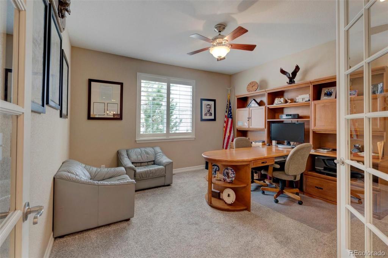
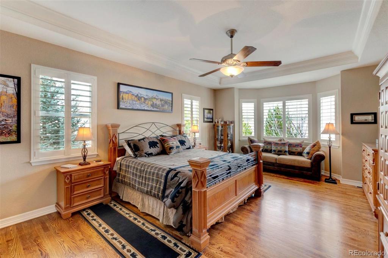
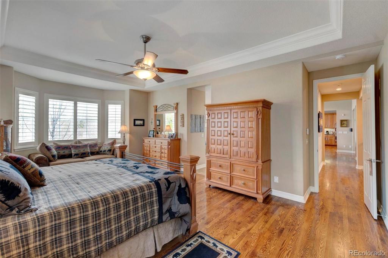
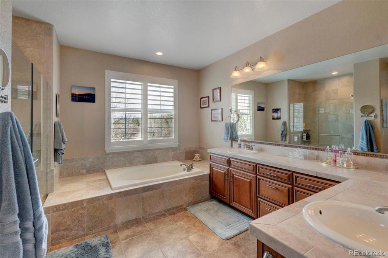
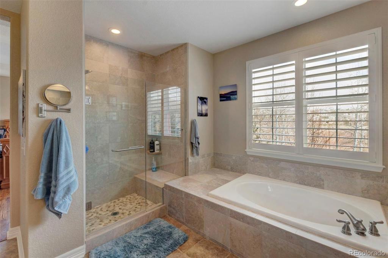
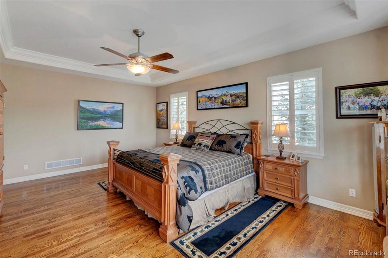
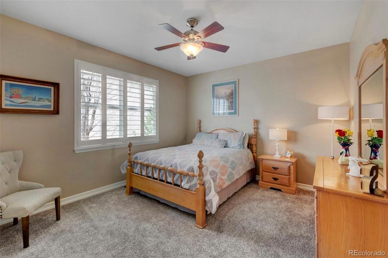
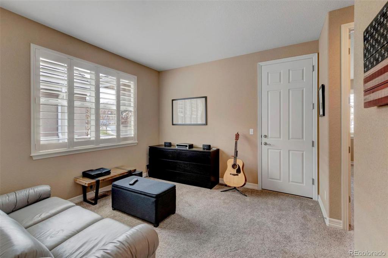
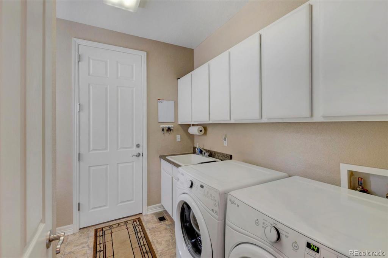
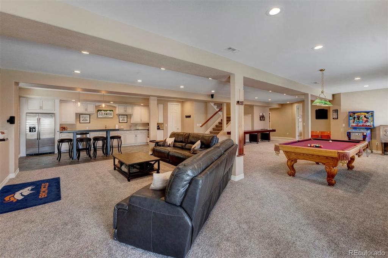
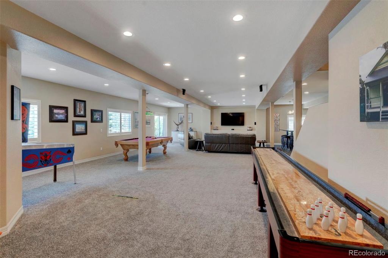
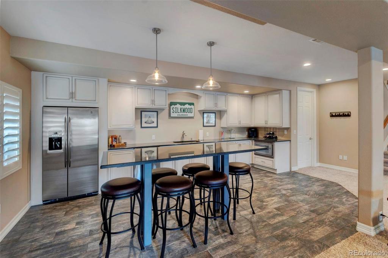
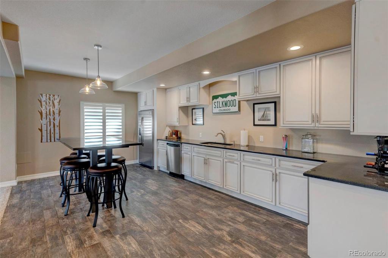
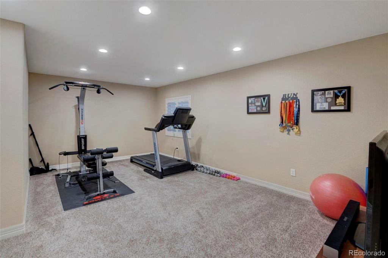
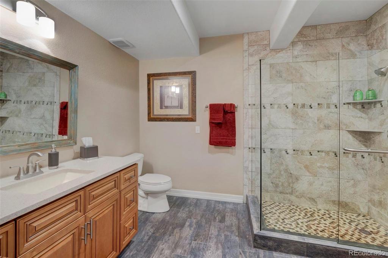
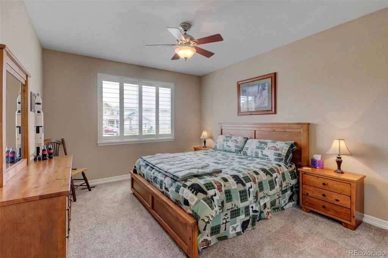
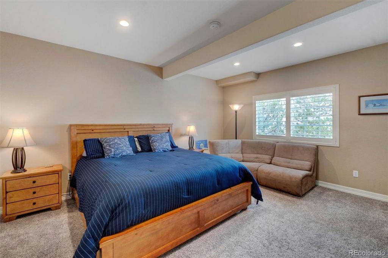
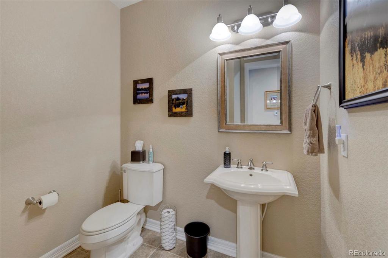
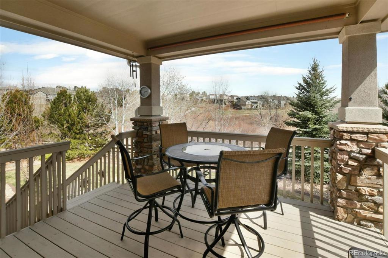
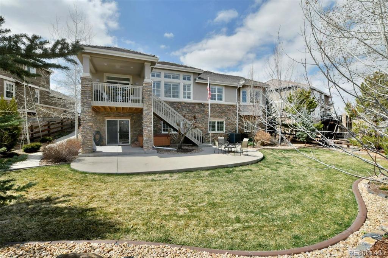
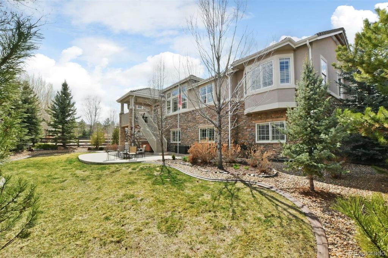
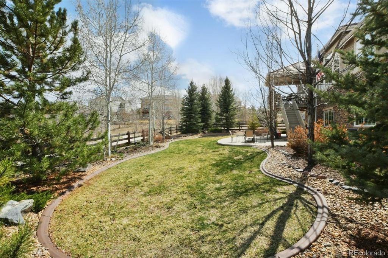
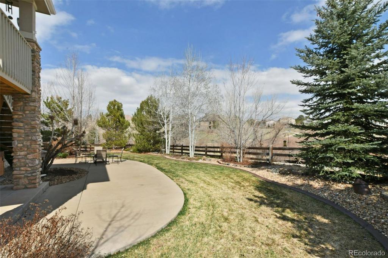
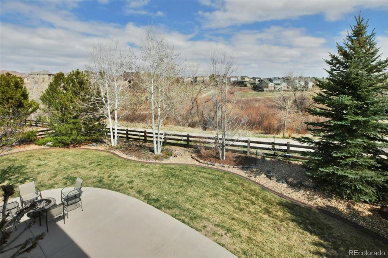


 Menu
Menu

