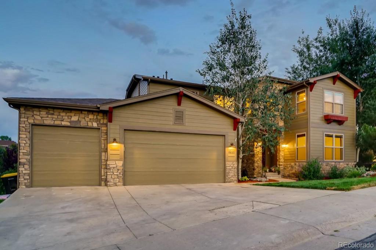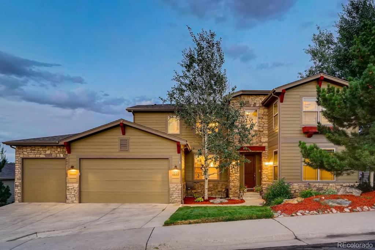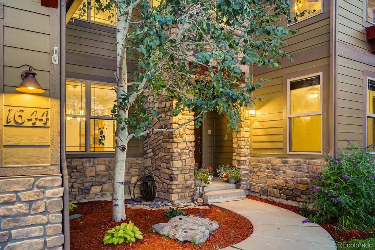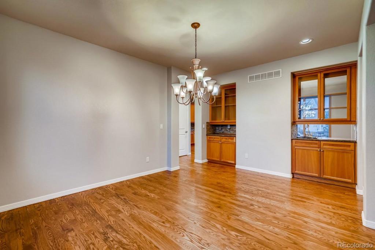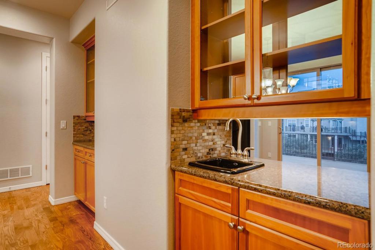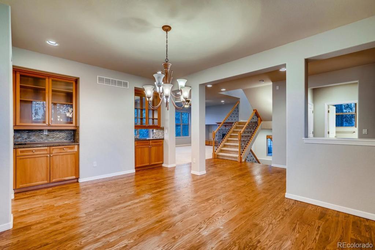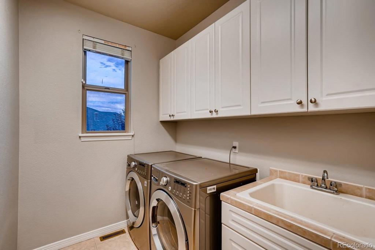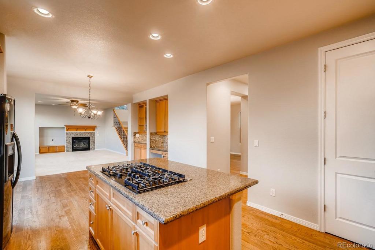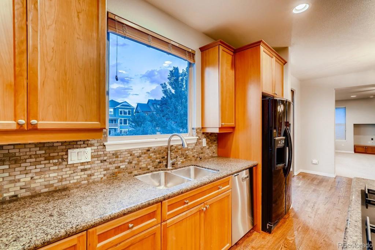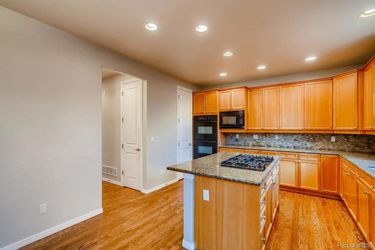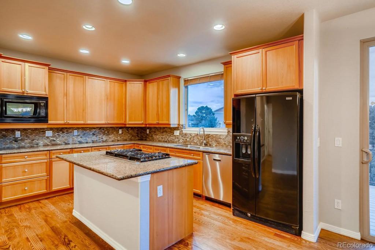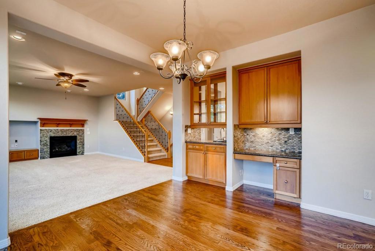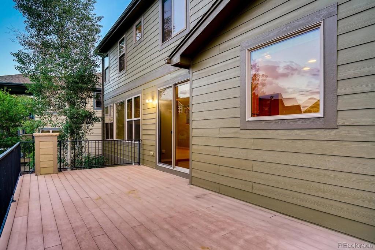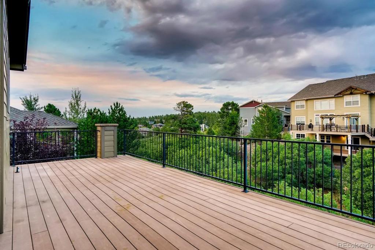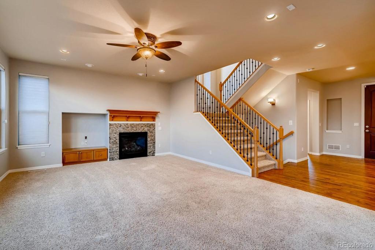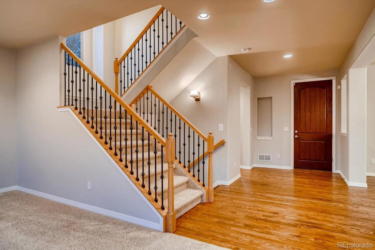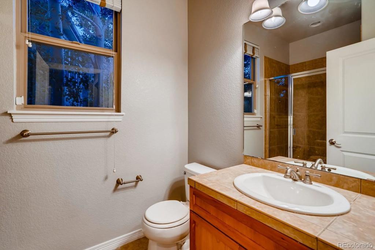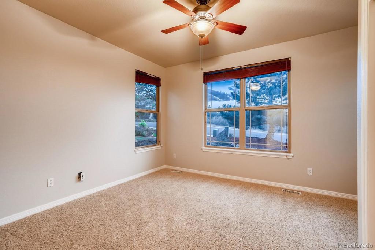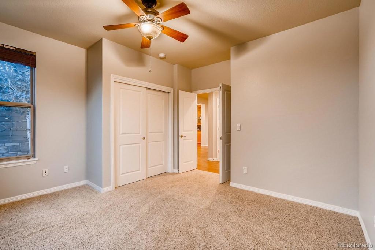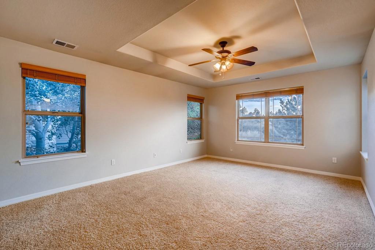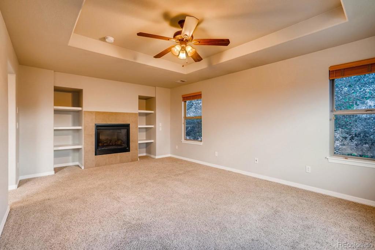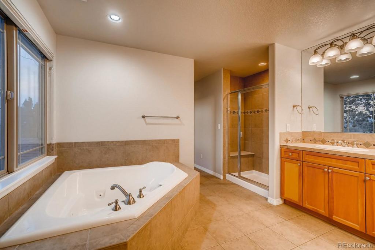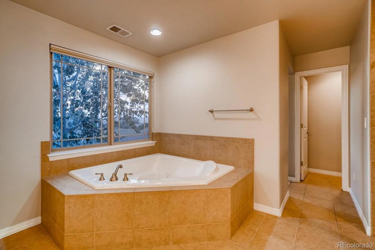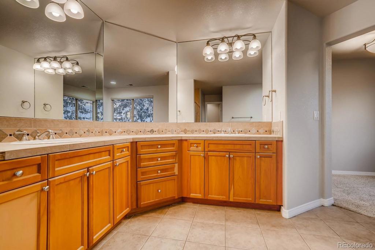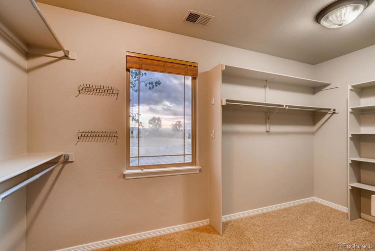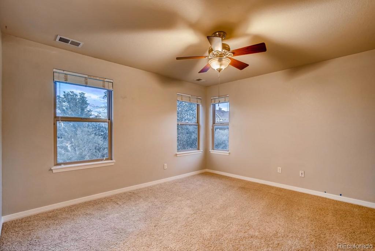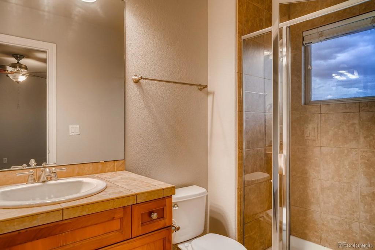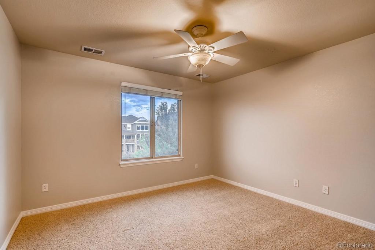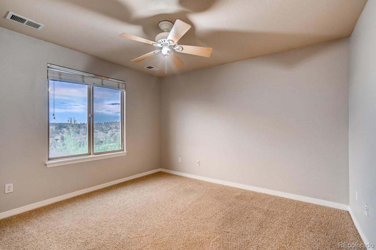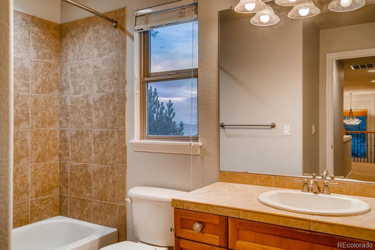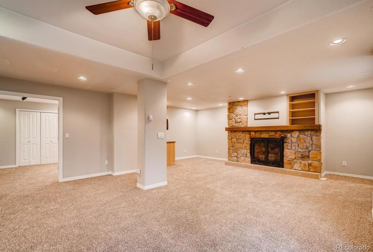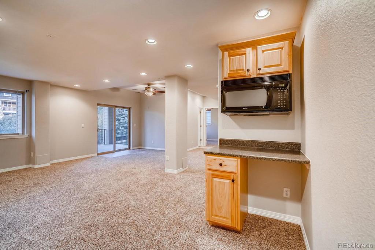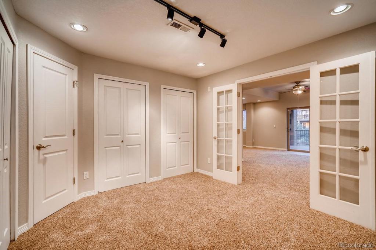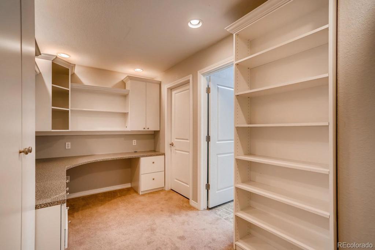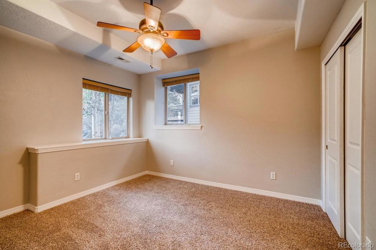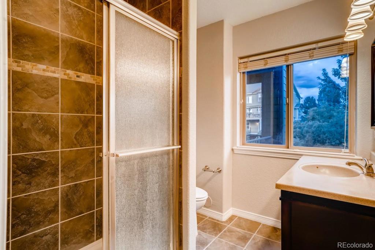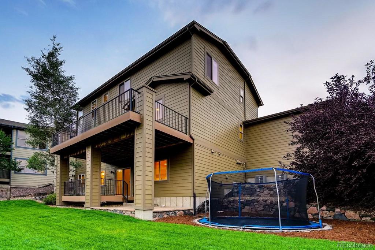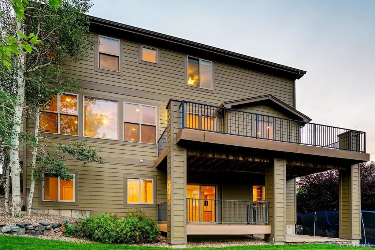Price
$685,000
Sqft
4389.00
Baths
5
Beds
6
Description
This fantastic home situated in a lovely Woodlands neighborhood has everything you're looking for and more! With many new updates we're talking new roof, interior and exterior paint, refinished hardwood floors, newly poured garage, revamped landscaping and new windows set to be replaced throughout.
Beginning on the main level we have lovely oak hardwood floors refinished in a rich chestnut extending through the kitchen, dining and breakfast nook. Granite featuring throughout the kitchen continues into the dining room serving hatch. From the kitchen you have the large back deck featuring views of the many green spaces, ridges and gully's that highlights the beautiful rugged features of this neighborhood. The main level also contains a large family room with gas fireplace, bedroom with accompanying 3/4 bath, laundry, plenty of natural light and a newly poured three car attached garage.
Our upper level has space for all of the family with four bedrooms and three full baths. The Master suite boasts an in bedroom private gas fireplace, five piece bath and oversized walk in closet. A secondary ensuite is exclusive to the bigger of the three bedrooms across the hall with the final full bathroom at the end of the hall servicing the final two bedrooms. All bedrooms are spacious and include ceiling fans although not necessary as the home is cooled and heated by dual AC condensers and furnaces respectively.
In the garden level walkout basement things start to get a little more fun for the littler for all. We have an oversized living room complete with gas fireplace and wet bar. Just off the main room is a theater/entertainment room, around the corner from that a large private sewing room with plenty of storage to be used as intended or for the perfect private office. Some additional finished and unfinished storage rooms lead off the sewing. The basement level is complete with a
Virtual Tour / Video
Property Level and Sizes
Interior Details
Exterior Details
Land Details
Garage & Parking
Exterior Construction
Financial Details
Schools
Location
Schools
Walk Score®
Contact Me
About Me & My Skills
Recipient of RE/MAX Hall Of Fame Award
* ABR (Accredited Buyer Representative)
* CNE (Certified Negotiations Expert)
* SRES (Senior Real Estate Specialist)
* REO Specialist
* SFR (Short Sales & Foreclosure Resource)
My History
She is a skilled negotiator and possesses the Certified Negotiation Expert designation thus placing her in an elite group of REALTORS® in the United States.
Lisa Mooney holds several distinguished industry designations which certainly set her apart from the average real estate professional. Her designations include:
Recipient of RE/MAX Lifetime Achievement Award
Recipient of RE/MAX Hall Of Fame Award
Recipient of RE/MAX Platinum Award
* ABR (Accredited Buyer Representative)
* CNE (Certified Negotiations Expert)
* SRES (Senior Real Estate Specialist)
* REO Specialist
* SFR (Short Sales & Foreclosure Resource)
My Video Introduction
Get In Touch
Complete the form below to send me a message.


 Menu
Menu