6035 S Bellaire Way
Centennial, CO 80121 — Arapahoe county
Price
$699,000
Sqft
4774.00 SqFt
Baths
4
Beds
3
Description
Welcome to this beautiful 3 bedroom 4 bath home located off of the High Line trail. From the sweeping entryway, you will feel the sense of openness with high vaulted ceilings. This home is a rare find backing to open space and trails while having a very desirable location. The main level is perfect for entertaining with a large dining room and open floor plan from kitchen to living room and family room which includes a built-in wet bar. Enjoy the great breakfast nook or adjacent deck overlooking the High Line and awe at the natural open space and friendly animal habitat. Relax in the master bedroom suite with 5- piece bath with beautiful granite sinks, not to mention the beautiful mountain views. The loft overlooking the family room is great for an in home office, arts and crafts area, or a great reading area. This home has a finished walk-out basement to give you easy access the trails behind the house. The basement also includes a sizable rec/flex area that can be used for entertainment as well. You will never have a lack of storage as the basement includes a large area for storage, an exercise room or even a work area for any trade. This home has recently refinished the hardwood floors on the main level, all new interior paint, and new tile in the master bathroom. The front landscape and smart sprinkler system were redone in 2016 and makes for great curb appeal. Roof was replaced in 2012 with stone coated steel roofing and comes with a 50 year transferable warranty. Decking was also replaced in 2012 with TREX decking material. Come see this beautiful home for yourself and imagine the possibilities of living close to nature but having easy access to close by DTC and suburban living!
Property Level and Sizes
SqFt Lot
5793.00
Lot Features
Breakfast Nook, Built-in Features, Ceiling Fan(s), Eat-in Kitchen, Entrance Foyer, Five Piece Bath, Granite Counters, Jet Action Tub, Kitchen Island, Master Suite, Open Floorplan, Pantry, Smoke Free, Utility Sink, Vaulted Ceiling(s), Walk-In Closet(s), Wet Bar
Lot Size
0.13
Basement
Finished,Sump Pump,Walk-Out Access
Interior Details
Interior Features
Breakfast Nook, Built-in Features, Ceiling Fan(s), Eat-in Kitchen, Entrance Foyer, Five Piece Bath, Granite Counters, Jet Action Tub, Kitchen Island, Master Suite, Open Floorplan, Pantry, Smoke Free, Utility Sink, Vaulted Ceiling(s), Walk-In Closet(s), Wet Bar
Appliances
Convection Oven, Cooktop, Dishwasher, Disposal, Gas Water Heater, Humidifier, Microwave, Oven, Range Hood, Refrigerator, Sump Pump
Electric
Central Air
Flooring
Carpet, Tile, Wood
Cooling
Central Air
Heating
Forced Air
Fireplaces Features
Family Room
Utilities
Cable Available, Electricity Connected, Internet Access (Wired), Natural Gas Connected, Phone Connected
Exterior Details
Features
Garden
Patio Porch Features
Covered,Deck,Patio
Water
Public
Sewer
Public Sewer
Land Details
PPA
5250000.00
Road Frontage Type
Public Road
Road Surface Type
Paved
Garage & Parking
Parking Spaces
1
Parking Features
Dry Walled, Finished
Exterior Construction
Roof
Stone-Coated Steel
Construction Materials
Brick, Wood Siding
Exterior Features
Garden
Window Features
Window Coverings
Security Features
Carbon Monoxide Detector(s),Security System,Smoke Detector(s),Video Doorbell
Builder Source
Public Records
Financial Details
PSF Total
$142.96
PSF Finished
$148.37
PSF Above Grade
$221.73
Previous Year Tax
4795.00
Year Tax
2018
Primary HOA Management Type
Professionally Managed
Primary HOA Name
Colorado Property Management Group
Primary HOA Phone
303-671-6402
Primary HOA Fees Included
Capital Reserves, Maintenance Grounds, Recycling, Road Maintenance, Snow Removal, Trash
Primary HOA Fees
225.00
Primary HOA Fees Frequency
Monthly
Primary HOA Fees Total Annual
2700.00
Location
Schools
Elementary School
Peabody
Middle School
Newton
High School
Littleton
Walk Score®
Contact me about this property
Lisa Mooney
RE/MAX Professionals
6020 Greenwood Plaza Boulevard
Greenwood Village, CO 80111, USA
6020 Greenwood Plaza Boulevard
Greenwood Village, CO 80111, USA
- Invitation Code: getmoving
- Lisa@GetMovingWithLisaMooney.com
- https://getmovingwithlisamooney.com
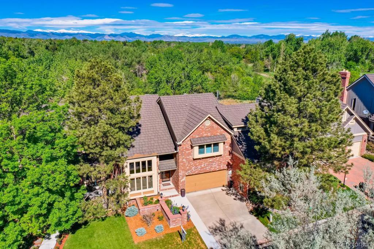
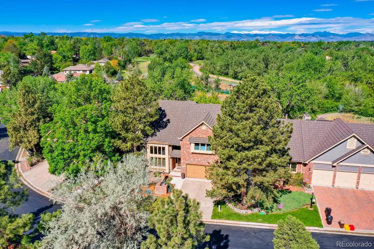
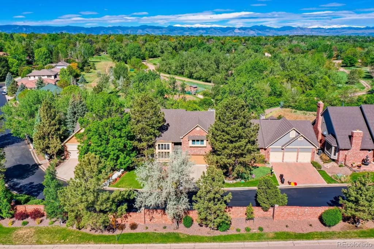
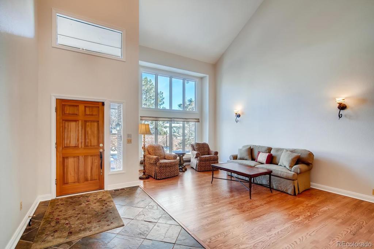
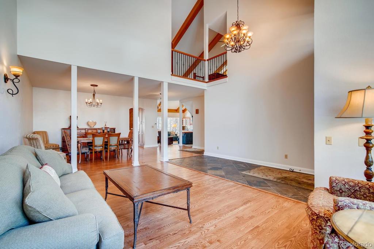
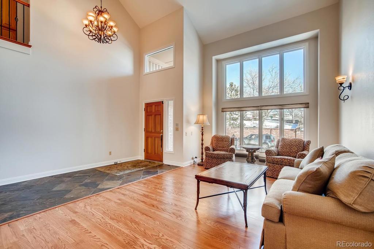
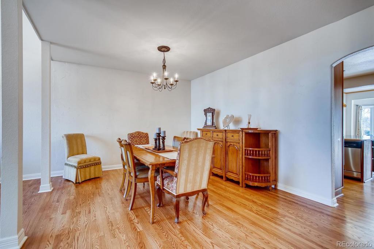
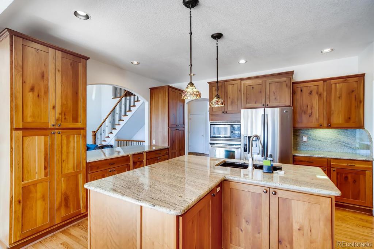
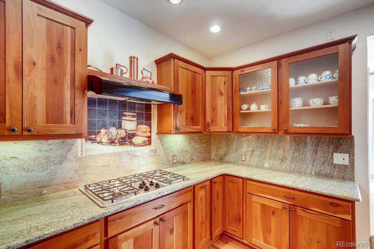
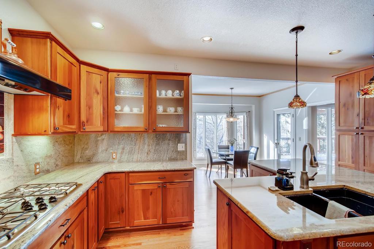
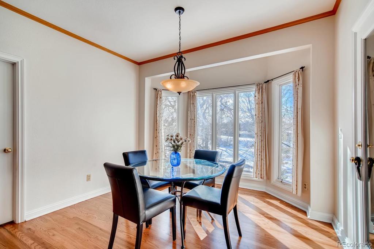
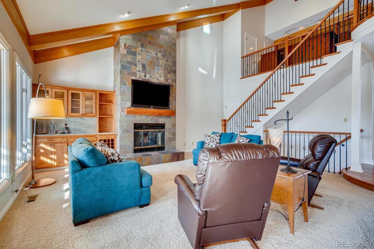
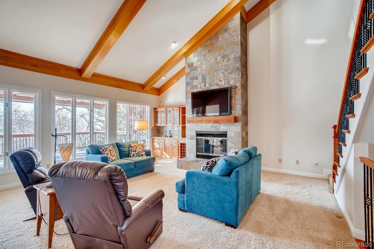
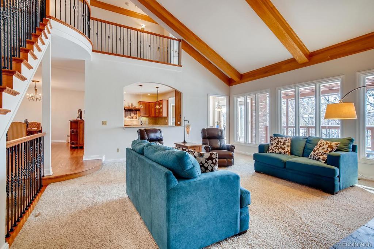
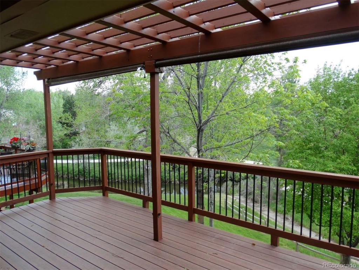
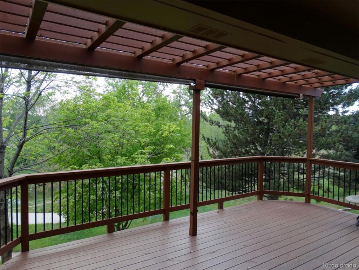
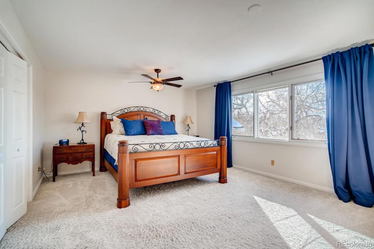
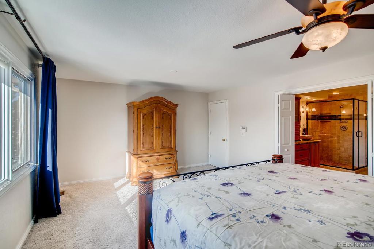
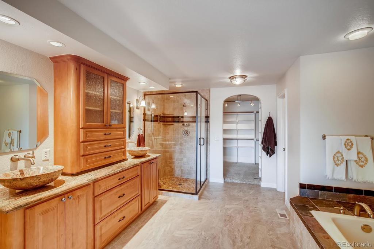
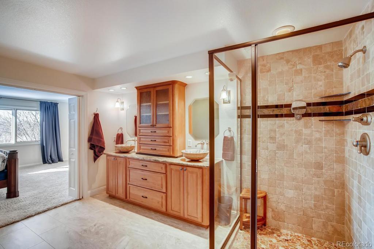
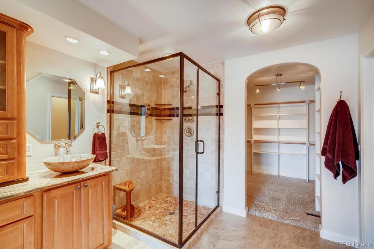
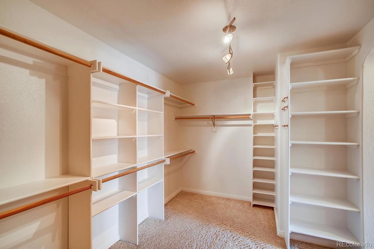
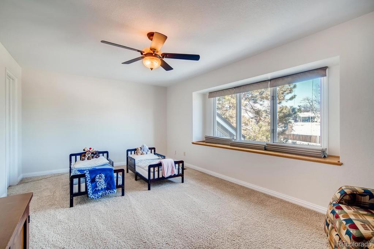
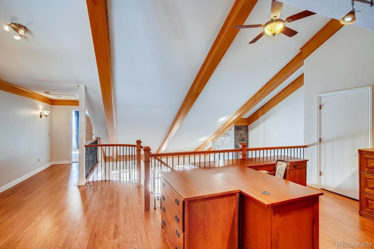
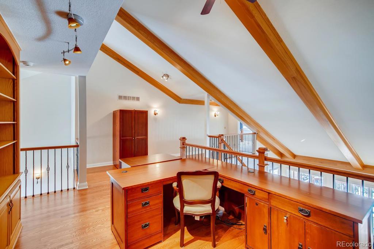
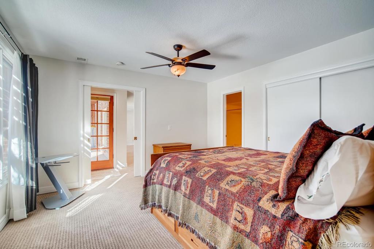
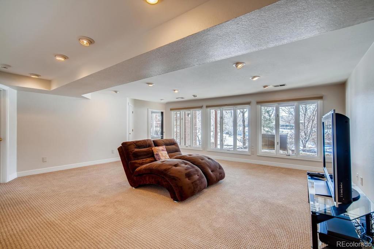
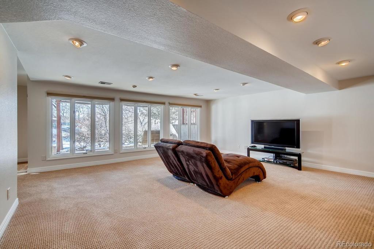
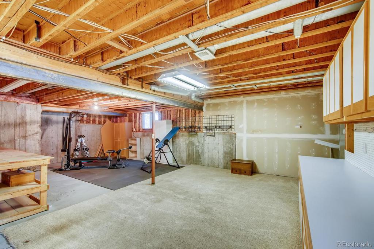
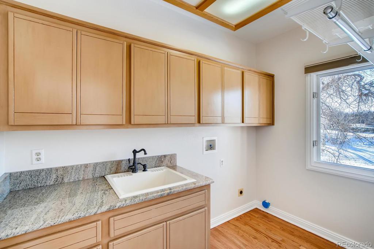
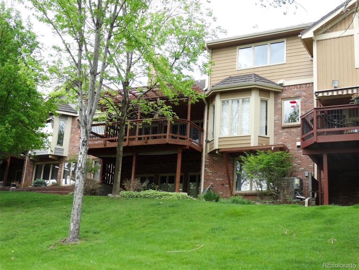
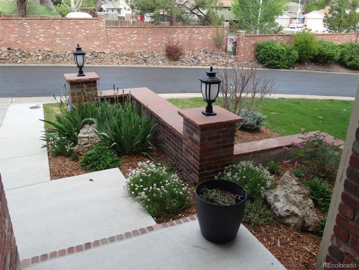
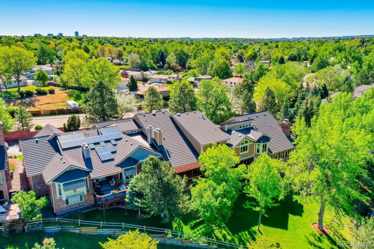
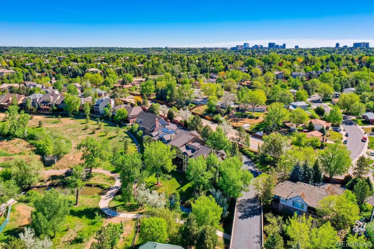
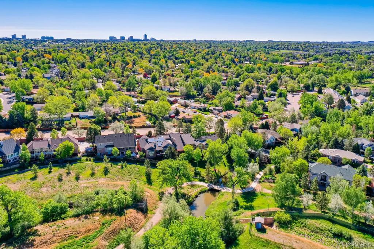
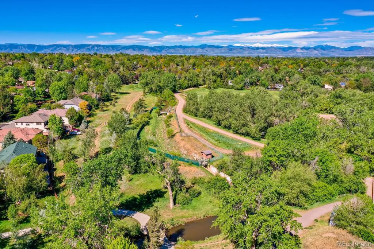
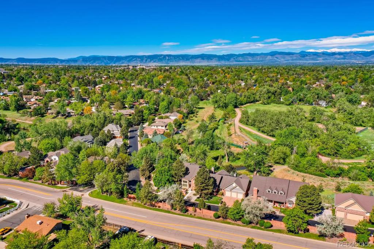


 Menu
Menu

