1364 E Easter Circle
Centennial, CO 80122 — Arapahoe county
Price
$474,900
Sqft
2557.00 SqFt
Baths
3
Beds
3
Description
OPEN HOUSE SATURDAY, 2-22-20 NOON TO 2PM. Modern traditionalism expressed in this one of a kind home. If you're looking for an incredible location, this is it. Nestled on a quiet circle across from Southglenn Country Club, this huge .27 acre lot provides privacy but is close to the action of Streets of Southglenn. Walk to Whole Foods, the theater, public library, restaurants, winter outdoor skating rink, and unique shops. Award winning Littleton Public Schools. Thoughtful upgrades created an open floor plan flooded with light. Grand covered flagstone patio with built in gas bbq is perfect for entertaining outdoors. Open concept kitchen opens to dining room and family room with cozy gas fireplace. Relax in the master bedroom with en suite bath, walk in closet and attached dressing/sitting room. Lounge on the master balcony and enjoy the beautiful mountain view. 2 additional spacious bedrooms and a full bath are located on the upper level. There's even a laundry shoot in the upstairs hall connecting to the main floor laundry. Study/Den located on the main floor with direct access to the garage. Recent updates include family room carpet and vinyl plank flooring in the dining room and bathrooms. Professionally landscaped yard with outdoor lighting creates a tranquil retreat. Sewer line replaced 8-2019. Roof and exterior paint are less than 5 years old. Efficient hot water heat saves on energy bills. Unfinished basement with built in workbench. This home has been loved for the past 45 years by the current owners. Bring your imagination and update to reflect your personal style. Southglenn Country Club memberships are available at a 5% discount for seniors (65+). SCC is currently waiving the $250.00 initiation fee for all new members until the end of April 2020. Voting rights at SGCC included with ownership of home.
Property Level and Sizes
SqFt Lot
11587.00
Lot Features
Ceiling Fan(s), Primary Suite, Open Floorplan, Smoke Free, Tile Counters, Walk-In Closet(s)
Lot Size
0.27
Foundation Details
Slab
Basement
Partial,Unfinished
Common Walls
No Common Walls
Interior Details
Interior Features
Ceiling Fan(s), Primary Suite, Open Floorplan, Smoke Free, Tile Counters, Walk-In Closet(s)
Appliances
Cooktop, Dishwasher, Disposal, Dryer, Gas Water Heater, Microwave, Oven, Refrigerator, Self Cleaning Oven, Washer
Electric
Evaporative Cooling
Flooring
Carpet, Laminate, Tile
Cooling
Evaporative Cooling
Heating
Hot Water
Fireplaces Features
Family Room
Exterior Details
Features
Balcony, Gas Grill, Lighting, Private Yard, Rain Gutters
Patio Porch Features
Covered,Patio
Water
Public
Sewer
Public Sewer
Land Details
PPA
1722222.22
Road Frontage Type
Public Road
Road Responsibility
Public Maintained Road
Road Surface Type
Paved
Garage & Parking
Parking Spaces
1
Parking Features
Concrete, Exterior Access Door
Exterior Construction
Roof
Composition
Construction Materials
Brick, Frame, Wood Siding
Architectural Style
Traditional
Exterior Features
Balcony, Gas Grill, Lighting, Private Yard, Rain Gutters
Window Features
Storm Window(s), Window Coverings
Builder Source
Public Records
Financial Details
PSF Total
$181.85
PSF Finished
$226.61
PSF Above Grade
$226.61
Previous Year Tax
1785.00
Year Tax
2018
Primary HOA Fees
0.00
Location
Schools
Elementary School
Twain
Middle School
Powell
High School
Arapahoe
Walk Score®
Contact me about this property
Lisa Mooney
RE/MAX Professionals
6020 Greenwood Plaza Boulevard
Greenwood Village, CO 80111, USA
6020 Greenwood Plaza Boulevard
Greenwood Village, CO 80111, USA
- Invitation Code: getmoving
- Lisa@GetMovingWithLisaMooney.com
- https://getmovingwithlisamooney.com
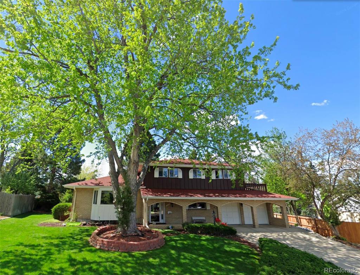
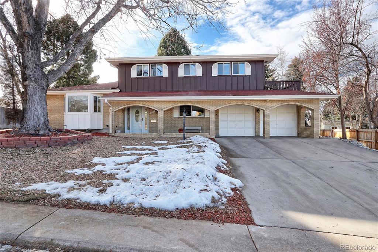
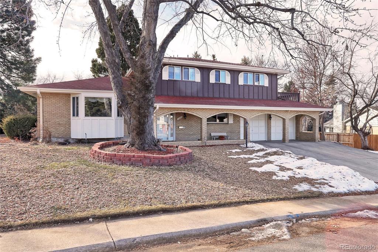
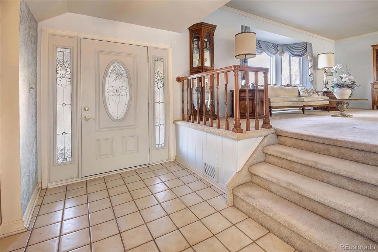
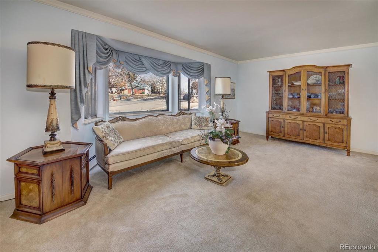
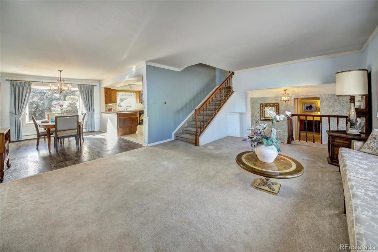
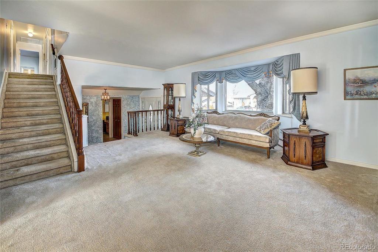
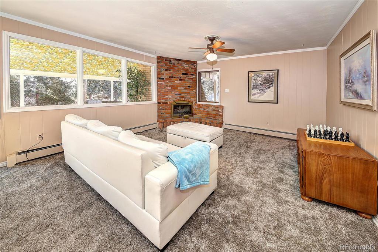
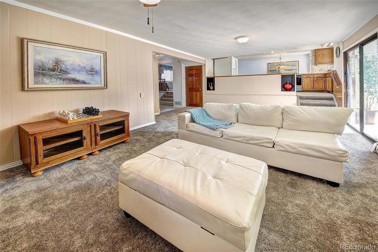
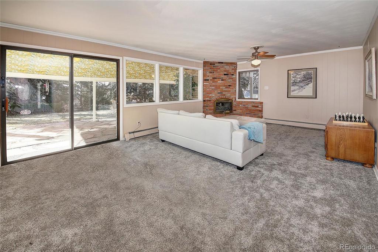
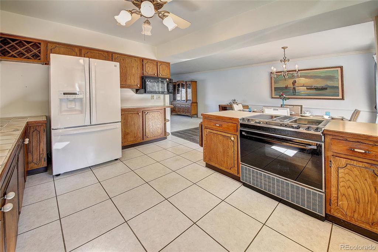
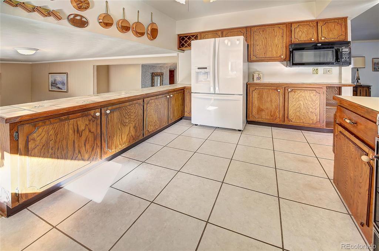
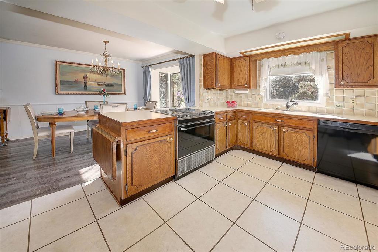
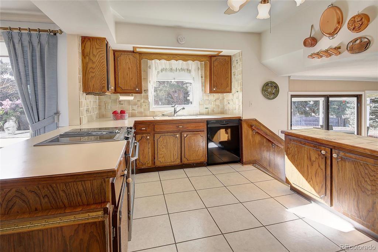
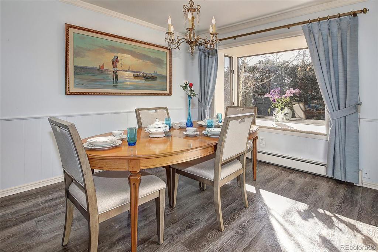
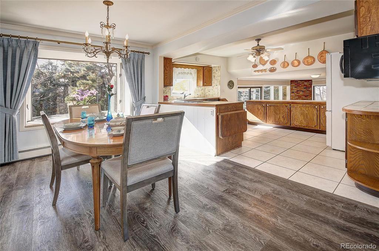
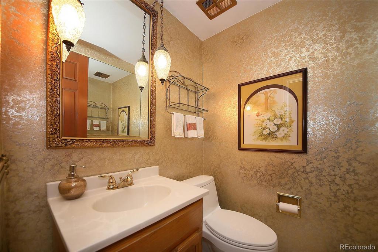
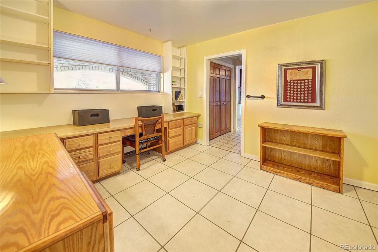
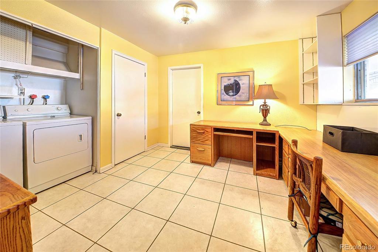
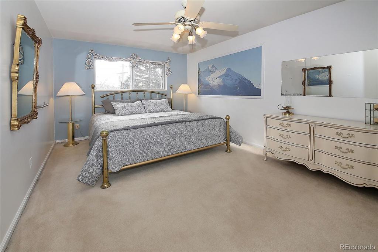
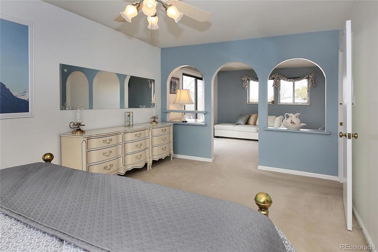
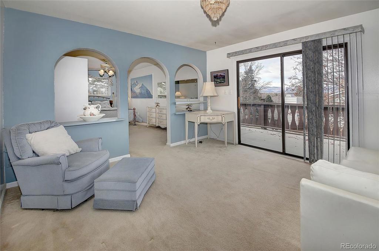
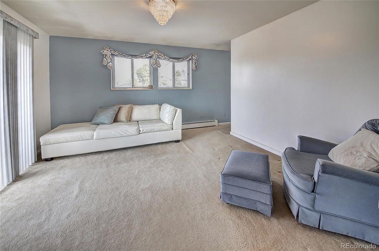
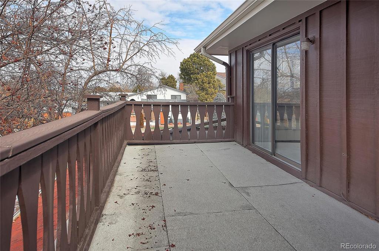
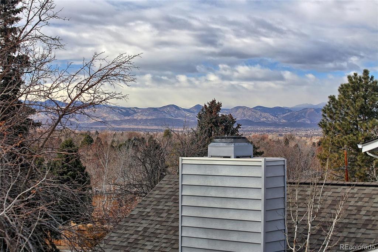
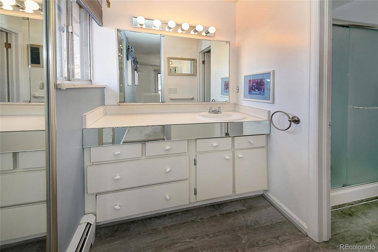
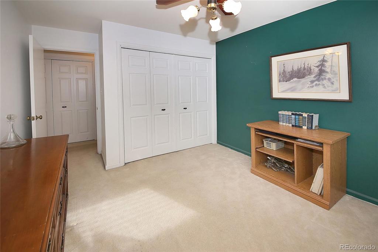
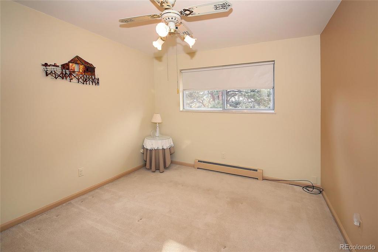
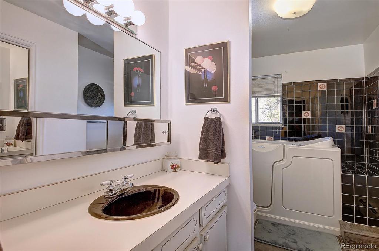
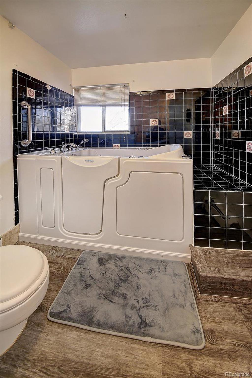
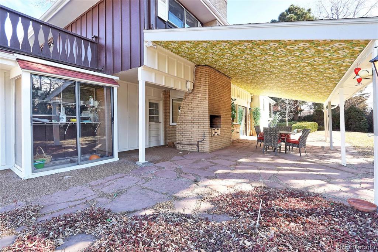
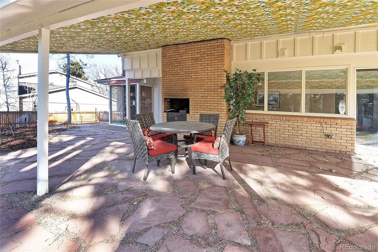
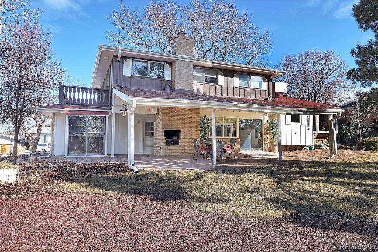
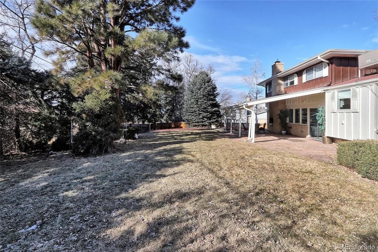
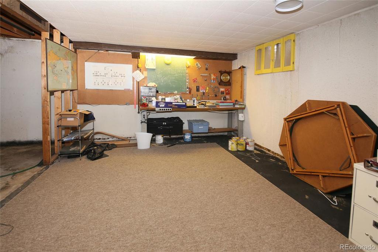
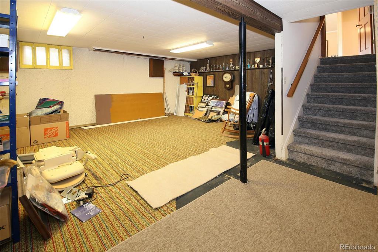


 Menu
Menu

