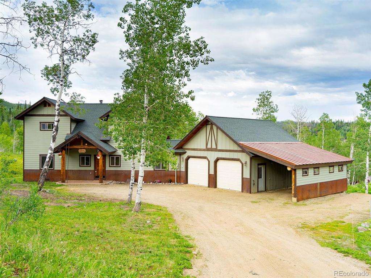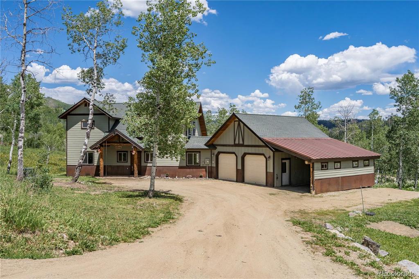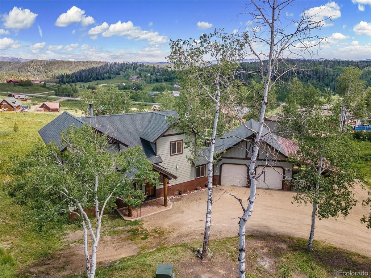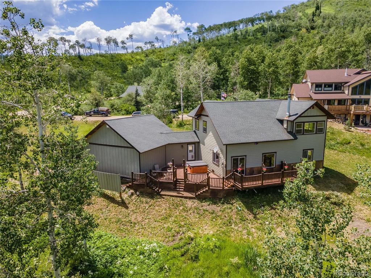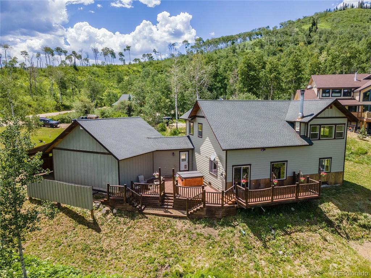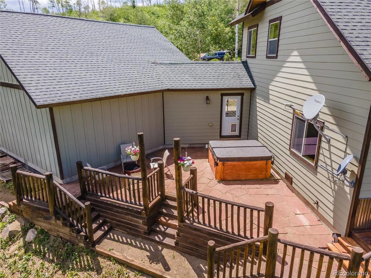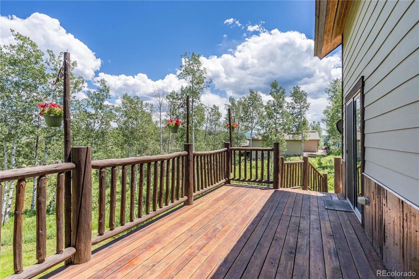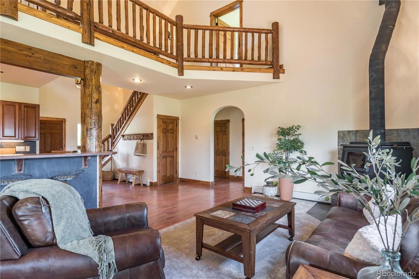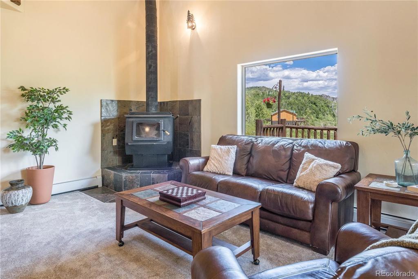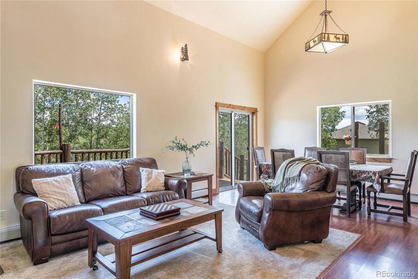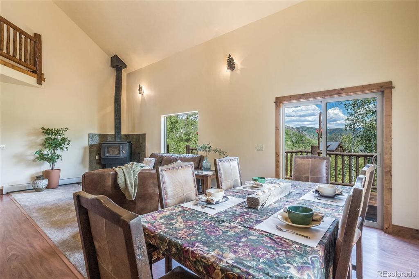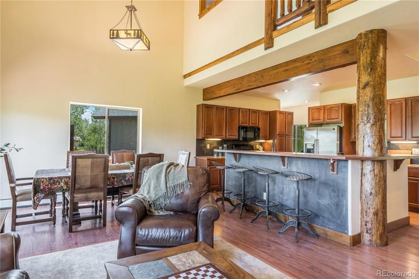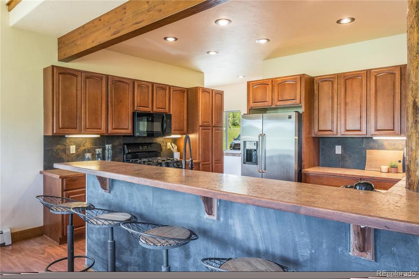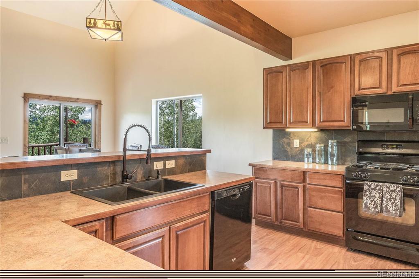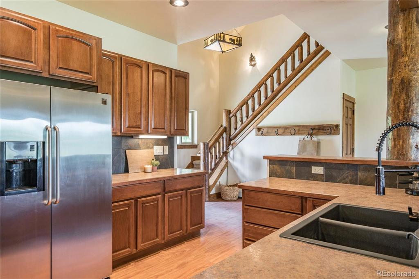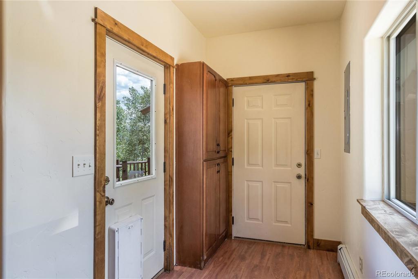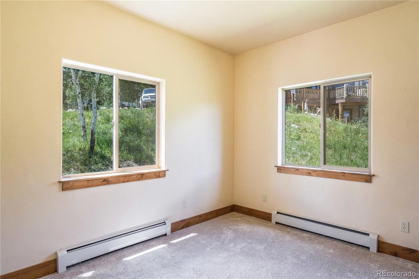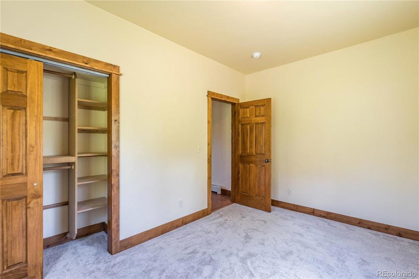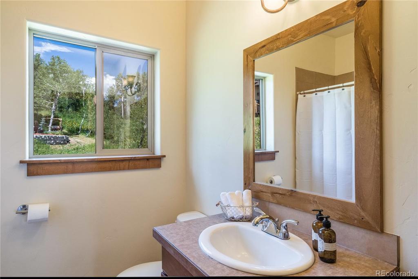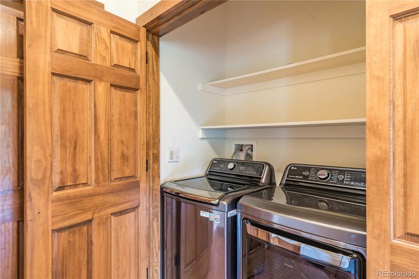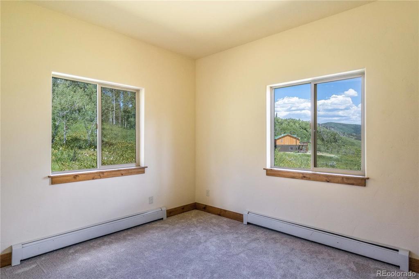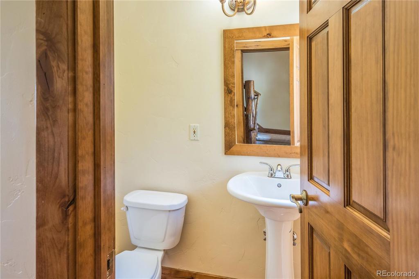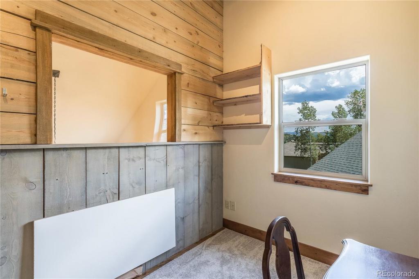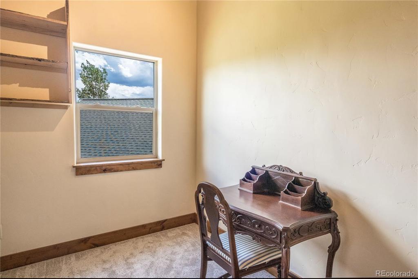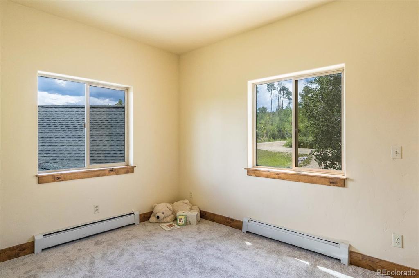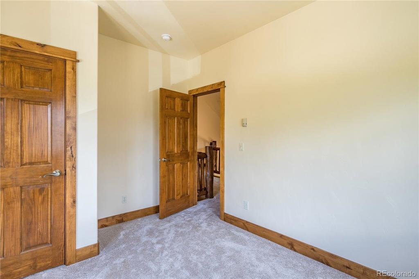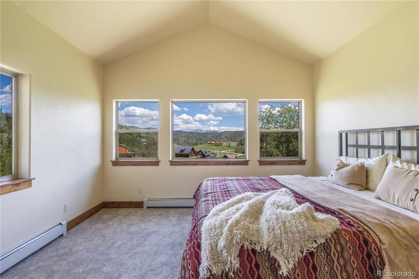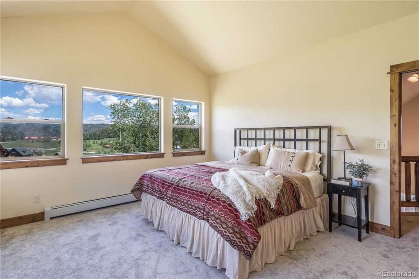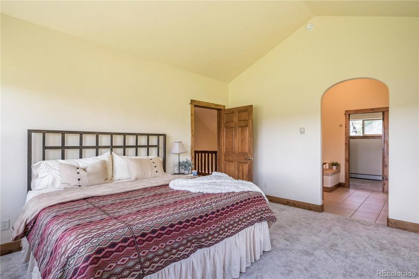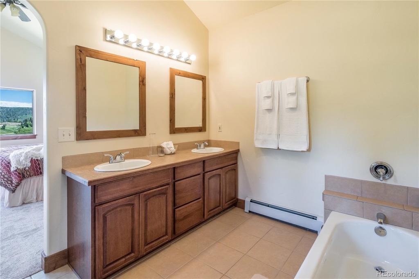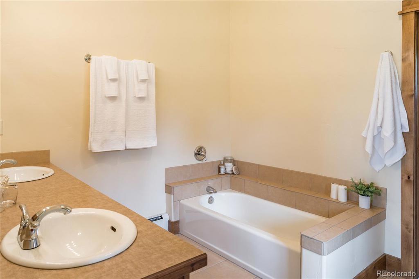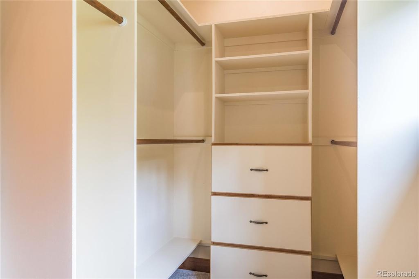Price
$587,500
Sqft
2136.00
Baths
3
Beds
4
Description
For a lovingly built, perfectly located mountain home, look no further than this 4-bedroom getaway built by Timberline Contracting, Inc. in 2005. With draw-knifed railings made from logs from the local Routt County forest, this home is truly designed with the mountains in mind. It boasts views of Mount Zirkel, Big Agnes, and Little Agnes to the East, and a great room flooded with natural light where spectacular sunsets can be enjoyed. Open the windows, and you’ll be able to feel the cool breeze of the rustling aspen trees on warm summer days, and in the winter, you can curl up in front of the Blaze King woodburning stove and watch the snow fall.
New paint and soft carpet give the home a warm, fresh feeling. A breakfast bar with a painted chalkboard offers a creative space to keep little hands busy. For older kids and parents alike, a hot tub on the flagstone patio is the perfect place to enjoy the crystal-clear night sky and an unparalleled view of the stars. Along with incredible views, the master suite comes with little luxuries like its spa-like tub and spacious walk-in closet. Two bedrooms downstairs and one additional bedroom upstairs give plenty of room for family or friends. The garage is a generous two car attached garage with an attached carport and available RV parking for all your toys.
The Clark community could be best described as “lovingly built” as well. If you’re looking for folks who look out for each other and love to play in the outdoors, you’ll find many a kindred spirit. Minutes away from Steamboat Lake, activities like fishing, hiking and biking are just out your front door. 23 miles outside of Steamboat Springs, if you feel like dipping into town for drinks, shopping, hot springs, downhill skiing and restaurants, the drive is certainly a beautiful one.
Virtual Tour / Video
Property Level and Sizes
Interior Details
Exterior Details
Land Details
Garage & Parking
Exterior Construction
Financial Details
Schools
Location
Schools
Walk Score®
Contact Me
About Me & My Skills
Recipient of RE/MAX Hall Of Fame Award
* ABR (Accredited Buyer Representative)
* CNE (Certified Negotiations Expert)
* SRES (Senior Real Estate Specialist)
* REO Specialist
* SFR (Short Sales & Foreclosure Resource)
My History
She is a skilled negotiator and possesses the Certified Negotiation Expert designation thus placing her in an elite group of REALTORS® in the United States.
Lisa Mooney holds several distinguished industry designations which certainly set her apart from the average real estate professional. Her designations include:
Recipient of RE/MAX Lifetime Achievement Award
Recipient of RE/MAX Hall Of Fame Award
Recipient of RE/MAX Platinum Award
* ABR (Accredited Buyer Representative)
* CNE (Certified Negotiations Expert)
* SRES (Senior Real Estate Specialist)
* REO Specialist
* SFR (Short Sales & Foreclosure Resource)
My Video Introduction
Get In Touch
Complete the form below to send me a message.


 Menu
Menu