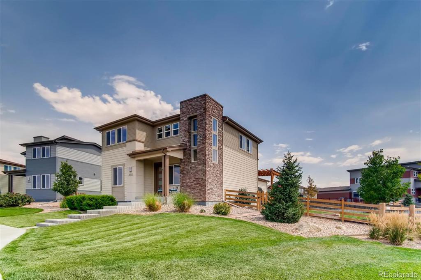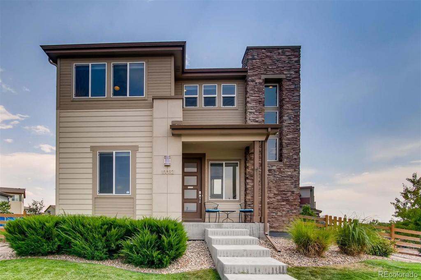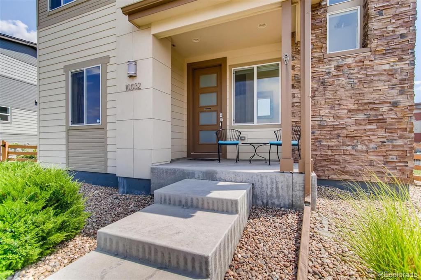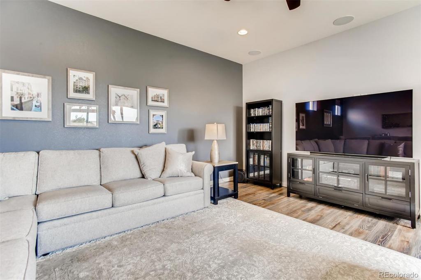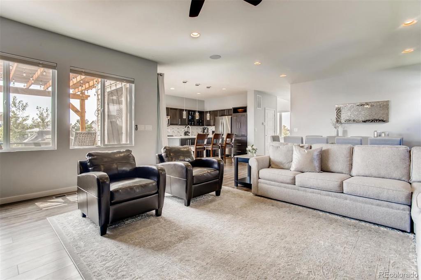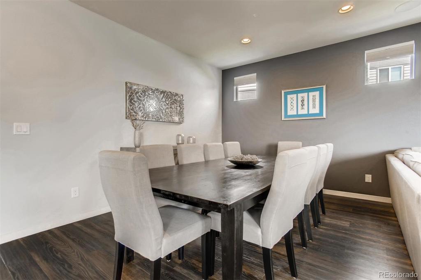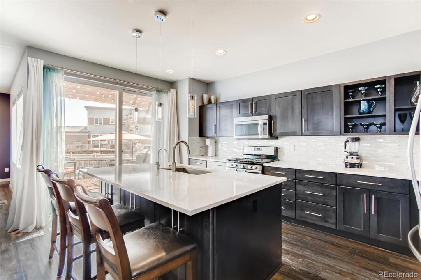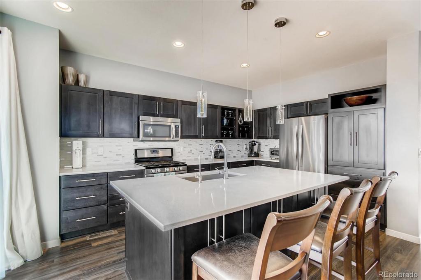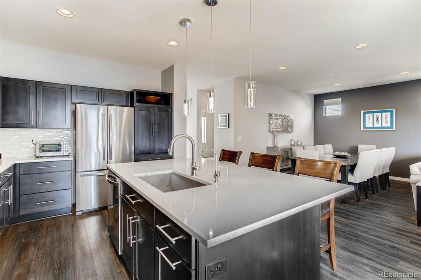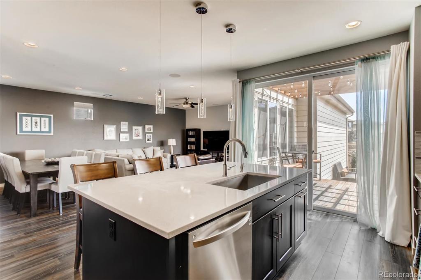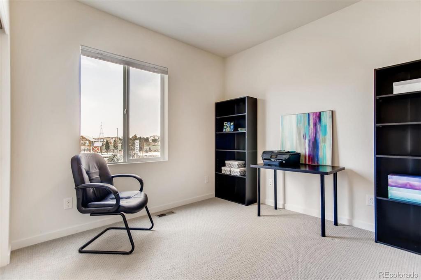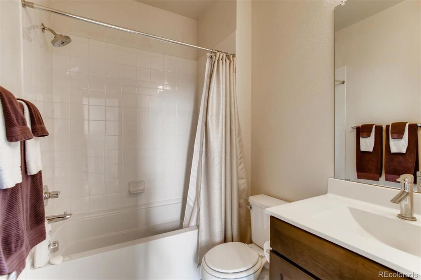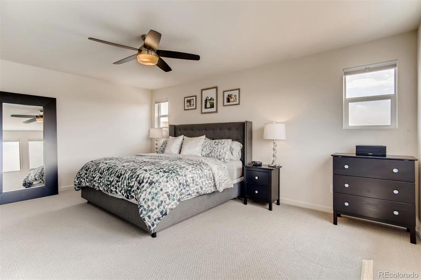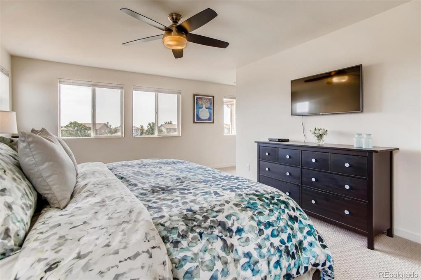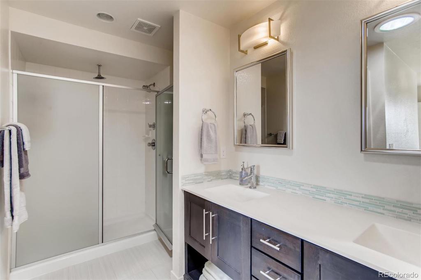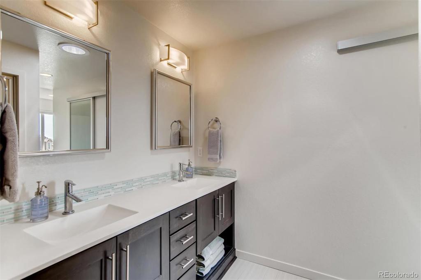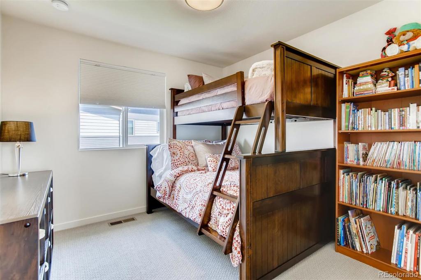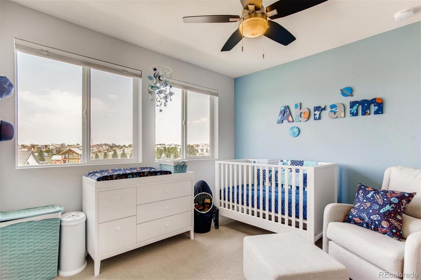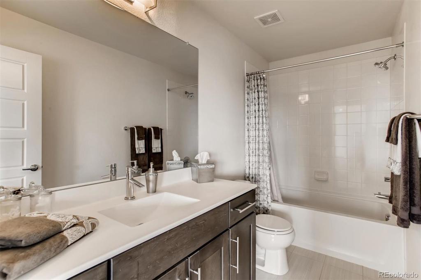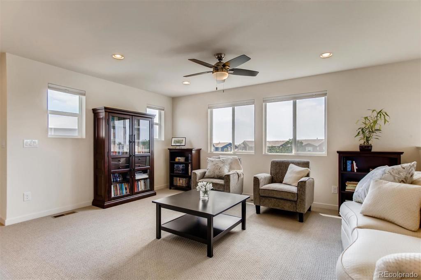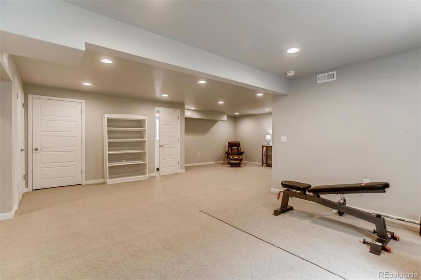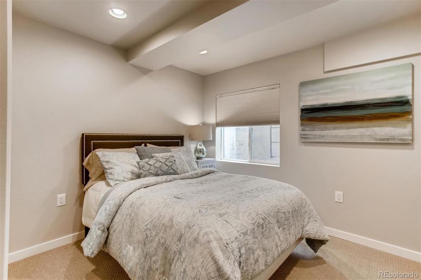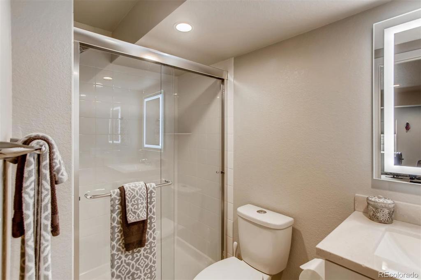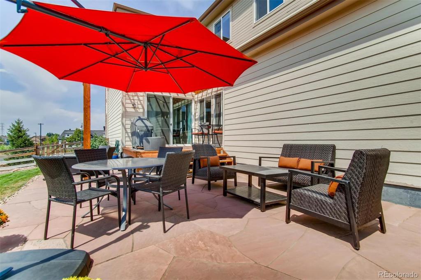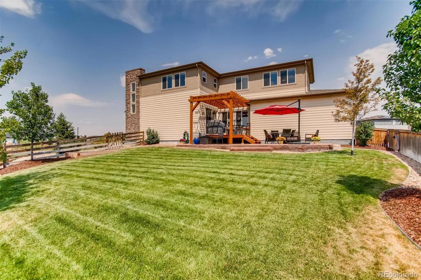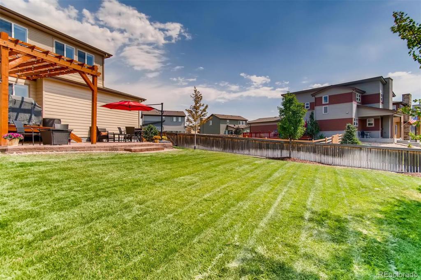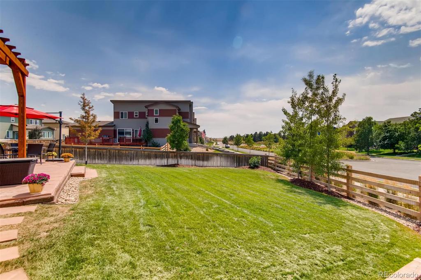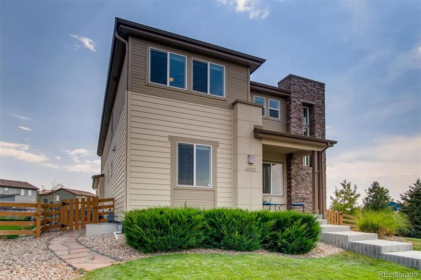Price
$509,000
Sqft
3449.00
Baths
4
Beds
5
Description
This stunning contemporary home has many upgrades, is very tastefully decorated, and is located on a large corner lot, which is fenced and boasts a covered deck and flagstone patio. The spacious park across the street, features a club house, beautiful new pool, and large children’s playground with lots of space for sports activities! Reunion has a coffee shop, second pool, fitness center and walking trails.
The main level has an open-concept kitchen, living area and dining room with beautiful wood floors, 10 ft ceilings, and stereo surround sound speakers. The gorgeous kitchen has quartz countertops, large bar counter center island, upgraded soft close cabinets, SS appliances and oversized patio doors leading to deck and patio. The bedroom/office is near the front entrance and has full bath.
The upper level boasts a huge master suite with snow-capped mountain views, large walk-in closet and beautiful bathroom with marble double sink, and rainfall shower head. There are 2 additional bedrooms, a full bath, conveniently located laundry room and large light filled family room loft with mountain views. Cordless blackout Duette shades throughout.
Enjoy the extra space in the fully finished basement including bedroom, bath, large rec space, and storage.
Water softener, whole house water filter, reverse osmosis under sink filter, plus much more!
Don’t miss seeing this fabulous home – it sparkles and is move-in ready
Virtual Tour / Video
Property Level and Sizes
Interior Details
Exterior Details
Land Details
Garage & Parking
Exterior Construction
Financial Details
Schools
Location
Schools
Walk Score®
Contact Me
About Me & My Skills
Recipient of RE/MAX Hall Of Fame Award
* ABR (Accredited Buyer Representative)
* CNE (Certified Negotiations Expert)
* SRES (Senior Real Estate Specialist)
* REO Specialist
* SFR (Short Sales & Foreclosure Resource)
My History
She is a skilled negotiator and possesses the Certified Negotiation Expert designation thus placing her in an elite group of REALTORS® in the United States.
Lisa Mooney holds several distinguished industry designations which certainly set her apart from the average real estate professional. Her designations include:
Recipient of RE/MAX Lifetime Achievement Award
Recipient of RE/MAX Hall Of Fame Award
Recipient of RE/MAX Platinum Award
* ABR (Accredited Buyer Representative)
* CNE (Certified Negotiations Expert)
* SRES (Senior Real Estate Specialist)
* REO Specialist
* SFR (Short Sales & Foreclosure Resource)
My Video Introduction
Get In Touch
Complete the form below to send me a message.


 Menu
Menu