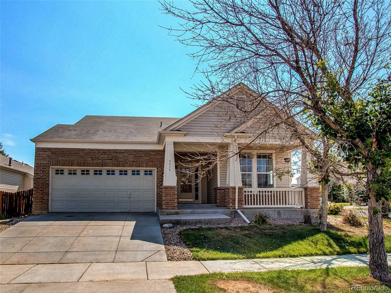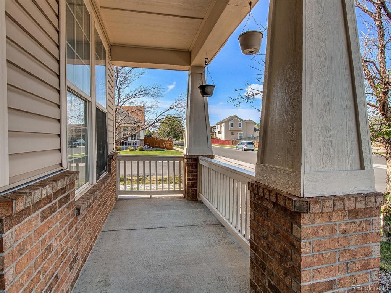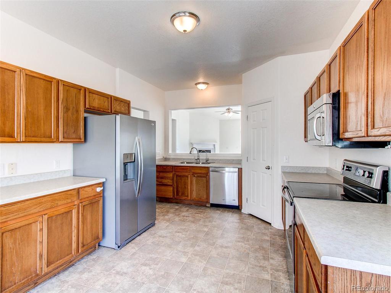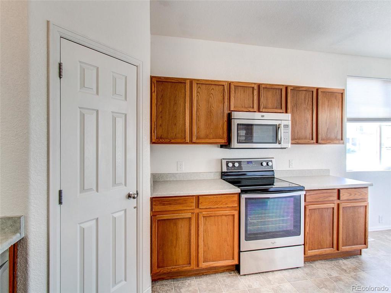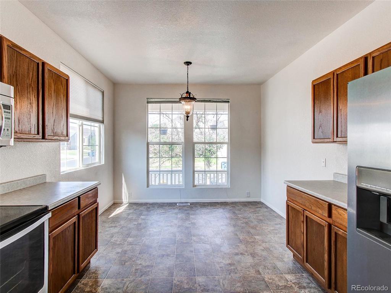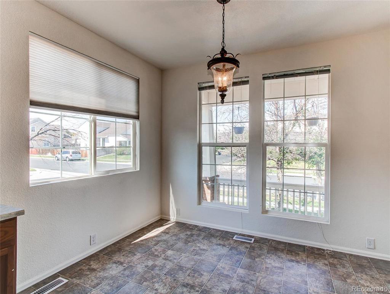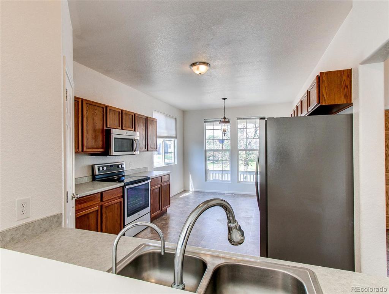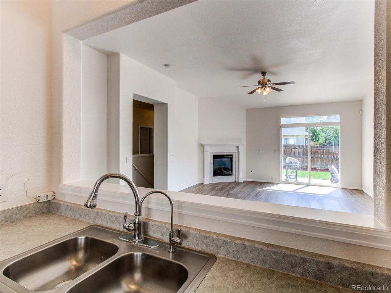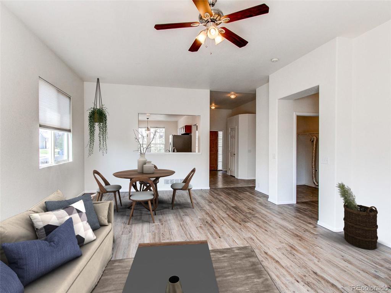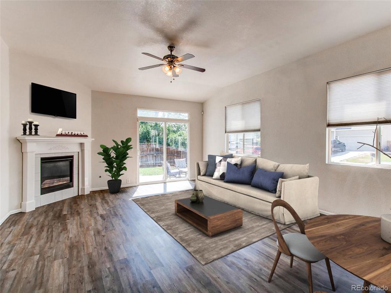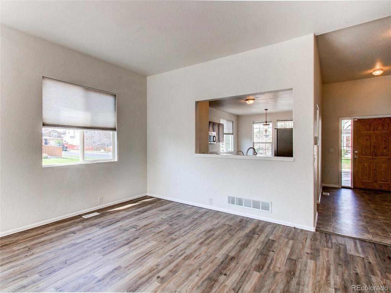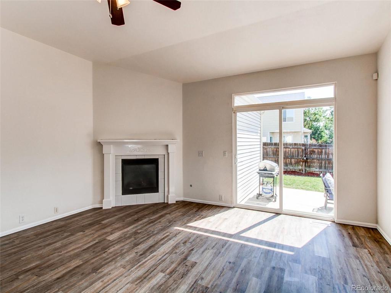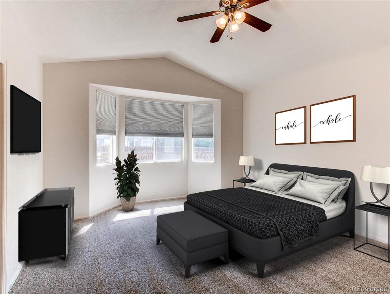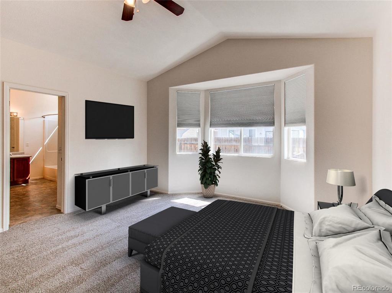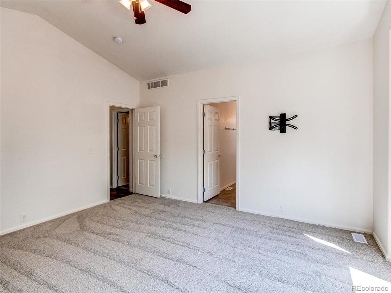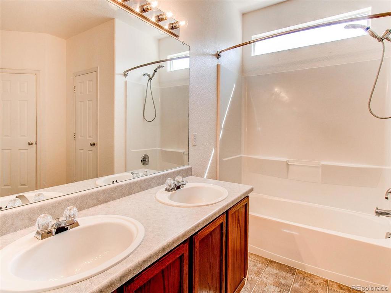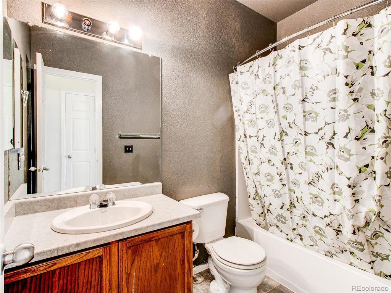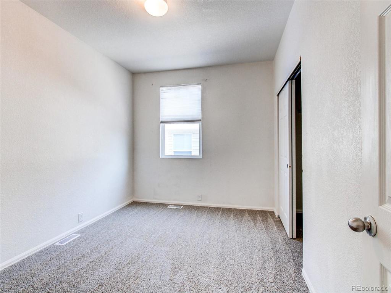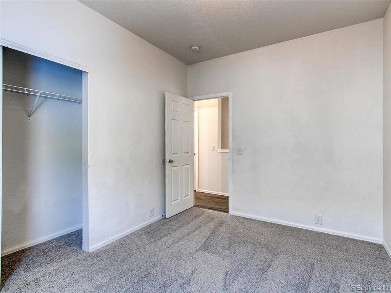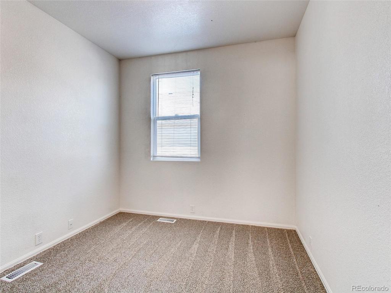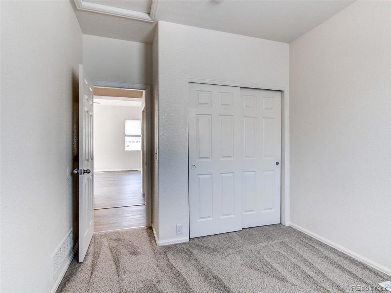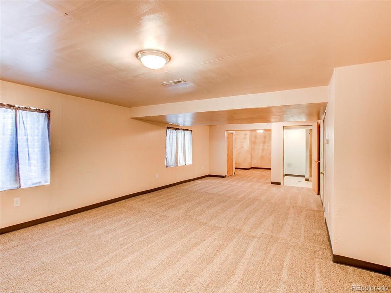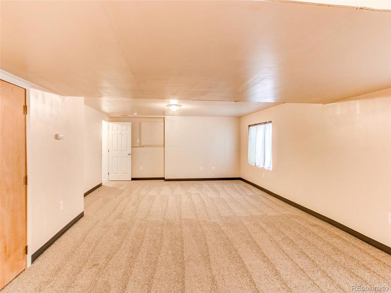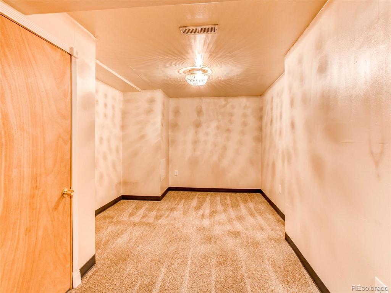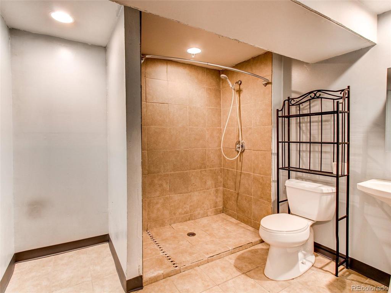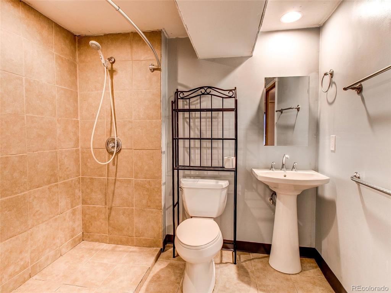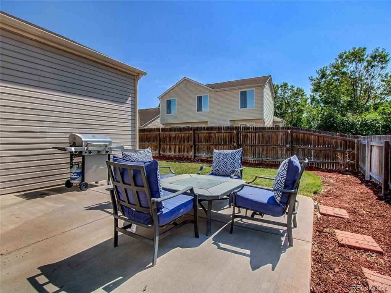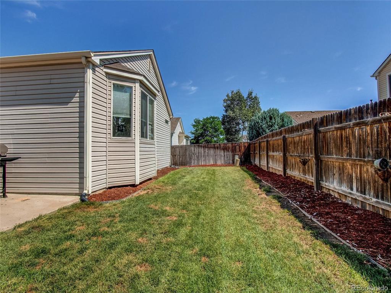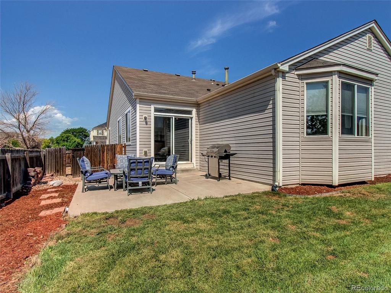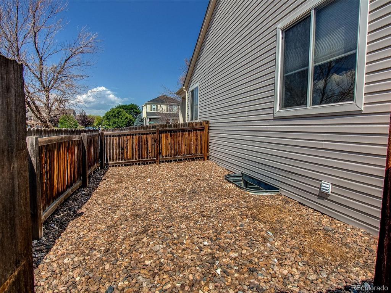Price
$395,000
Sqft
2503.00
Baths
3
Beds
3
Description
Talk about charming, this ranch home has an open-floor-plan, is flooded with natural light, has a welcoming front porch and on a large corner lot for added privacy! The main level features a large kitchen with stainless appliances, plenty of cabinet space and an eat-in kitchen space. The spacious living room features vaulted ceilings, new luxury vinyl planking throughout and direct access to the backyard patio. Down the hall are 2 generously sized bedrooms with new carpet that share a full bathroom., the master bedroom is complete with an en suite and a walk-in closet. Need more room to spread out...the finished basement offers a large sized TV/Rec room and a 3rd bathroom. Outside you will enjoy a fully fenced back yard, and a patio that is perfect for entertaining or a Summertime BBQ. The mature landscaped neighborhood of Fronterra Village has convenient access to I-76 for a fast commute to Denver, the airport and a quick drive to nearby schools and the Reunion Marketplace shopping and restaurants.
Virtual Tour / Video
Property Level and Sizes
Interior Details
Exterior Details
Land Details
Garage & Parking
Exterior Construction
Financial Details
Schools
Location
Schools
Walk Score®
Contact Me
About Me & My Skills
Recipient of RE/MAX Hall Of Fame Award
* ABR (Accredited Buyer Representative)
* CNE (Certified Negotiations Expert)
* SRES (Senior Real Estate Specialist)
* REO Specialist
* SFR (Short Sales & Foreclosure Resource)
My History
She is a skilled negotiator and possesses the Certified Negotiation Expert designation thus placing her in an elite group of REALTORS® in the United States.
Lisa Mooney holds several distinguished industry designations which certainly set her apart from the average real estate professional. Her designations include:
Recipient of RE/MAX Lifetime Achievement Award
Recipient of RE/MAX Hall Of Fame Award
Recipient of RE/MAX Platinum Award
* ABR (Accredited Buyer Representative)
* CNE (Certified Negotiations Expert)
* SRES (Senior Real Estate Specialist)
* REO Specialist
* SFR (Short Sales & Foreclosure Resource)
My Video Introduction
Get In Touch
Complete the form below to send me a message.


 Menu
Menu