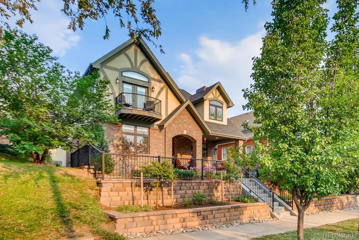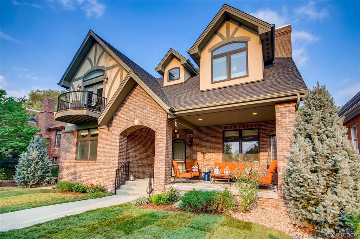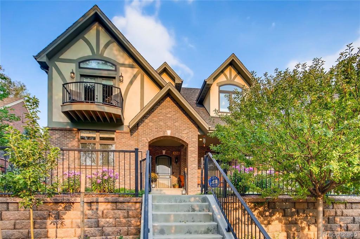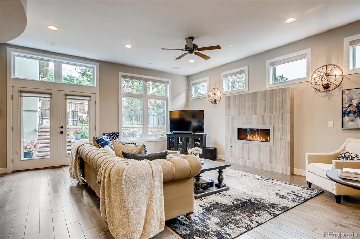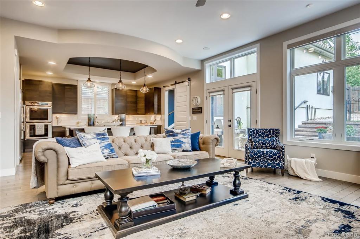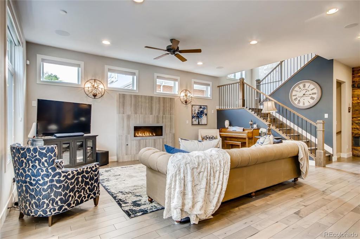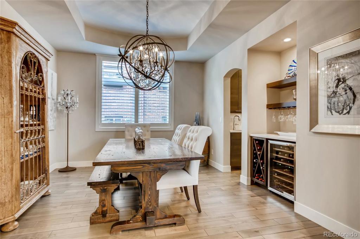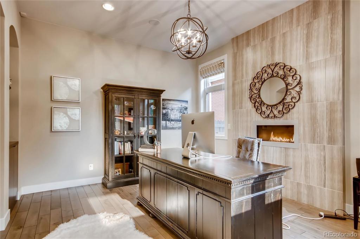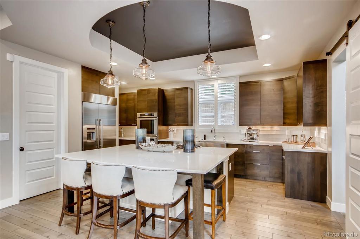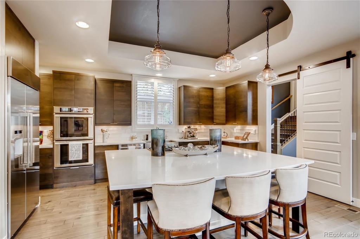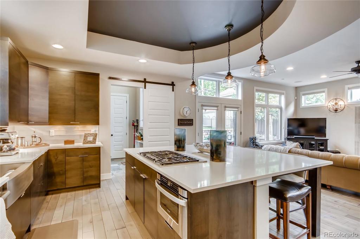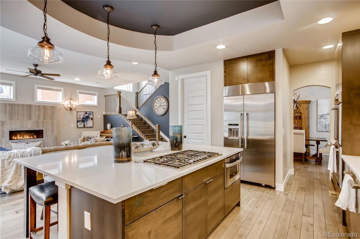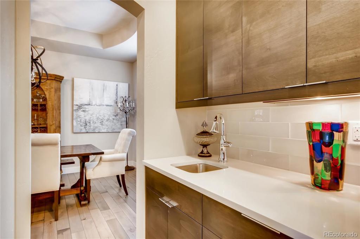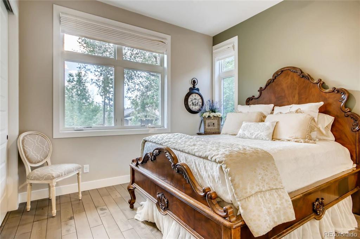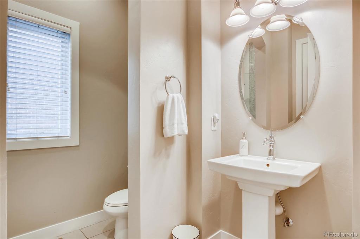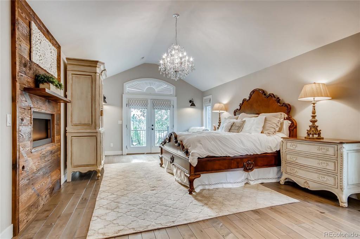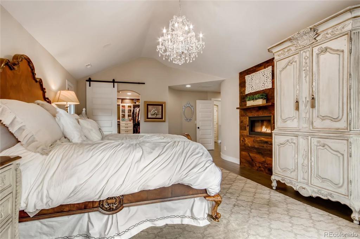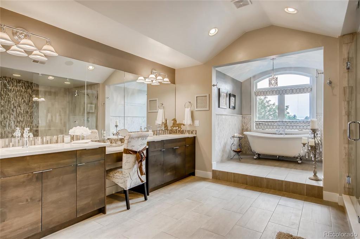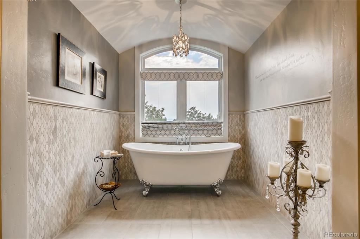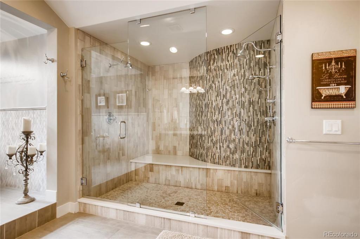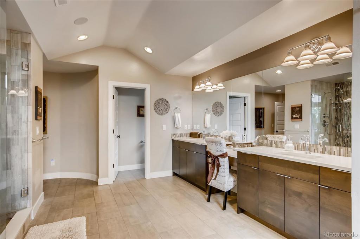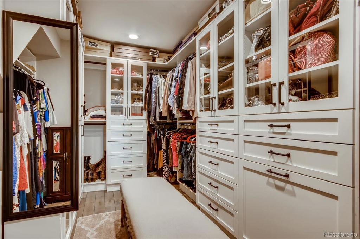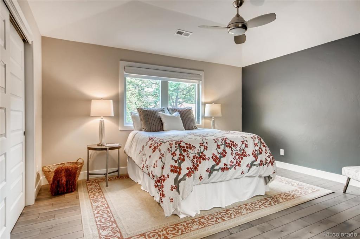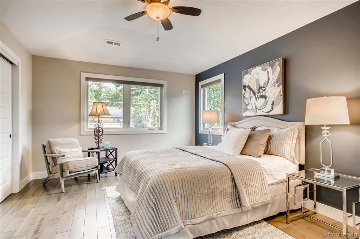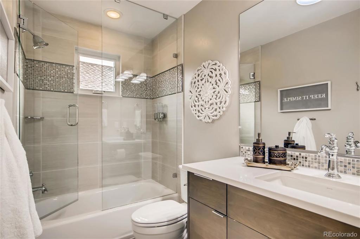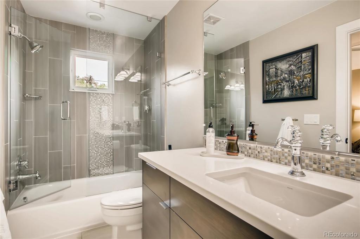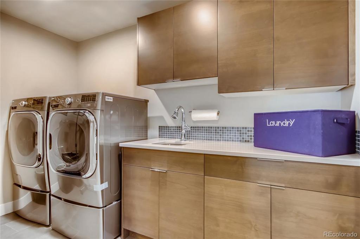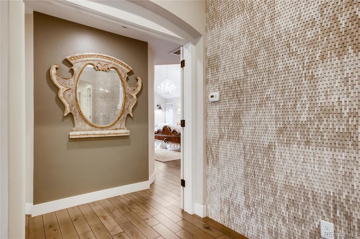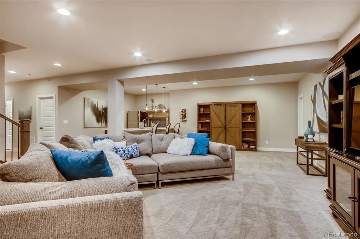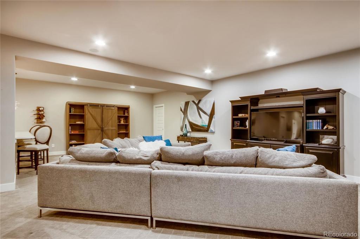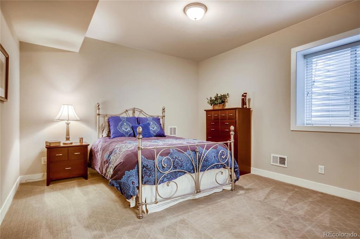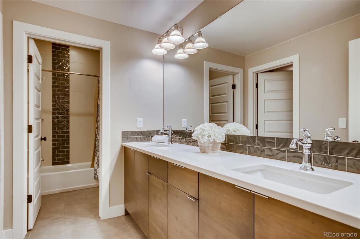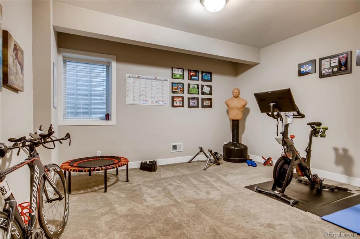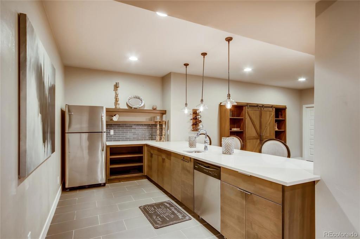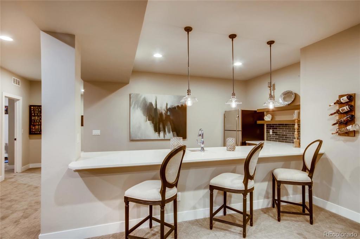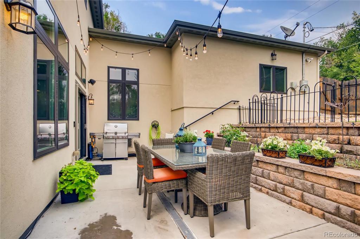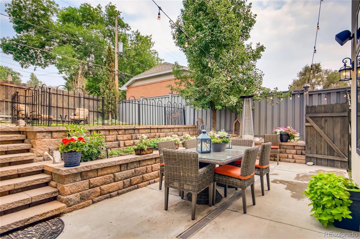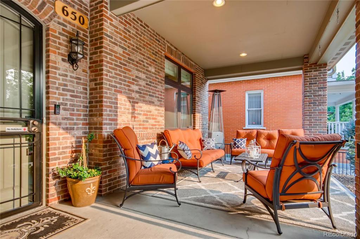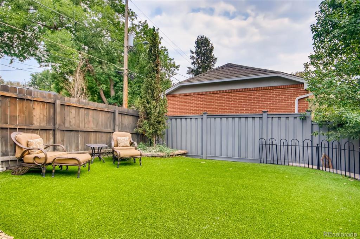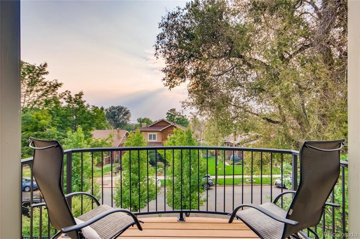Price
$1,950,000
Sqft
5476.00
Baths
5
Beds
6
Description
Back on the Market! Contingent home did not Sell, their loss is your gain! New price of $1,950,000! Classic Tudor meets Custom Contemporary! 2 Blocks Off Wash Park, Mountain Views! One of the highest streets in Wash Park. This Custom home built in 2013/2014, offers 5400 sq. ft. complete with 6 bds, 5 bath + Main floor study. 4 bedrooms all en-suite! Enter into the circular vaulted foyer, custom inlay tile floor, lavish chandelier, main flr bed w/ 3/4ba and main floor study, contemporary fireplace, gray tile surround, floating shelves and built in cabinets. Intimate dining room, wine bar area, coffered ceiling, crystal chandelier, onto the butlers pantry and wet bar. Then the Glorious gourmet kitchen! Thermador appliances, double ovens, gas stove, Huge Quartz island! Sleek contemporary cabinets, walk in pantry, ss apron sink. Kitchen opens up to Spacious and inviting family room, modern fireplace and Tons of windows! Upstairs you will find the Amazing suite, modern fireplace, rustic wood surround, walk in closet with $10K in closet design, coffee bar, Juliet balcony and Mountain Views! (when there are no fires). Spa like bathroom with enormous shower, dual heads, custom tile work, double vanities, clawfoot tub sits upon a tile pedestal, mini chandelier and Mtn. views. Perfect place to unwind. 2 more bedrooms on the upper level both with their own bathrooms. Laundry on upper level with sink, contemporary cabinets and tile floor. The basement is an entertainers delight! Massive wet bar complete w/full size fridge and dishwasher. 2 more bedrooms, full bathroom, 9ft ceilings! Many architectural details, stone accent wall, wood archway, curved walls throughout, 3 fireplaces, 2 wine fridges, 8ft. doors throughout, 2 furnaces, 2 a/c's, surrounds sound, custom window treatments, attached 2 car garage, barn doors, high end light fixtures. Completely fenced yard, front and back. Great covered porch, tiered flower gardens in the back. Quintessential Wash Park!
Property Level and Sizes
Interior Details
Exterior Details
Land Details
Exterior Construction
Financial Details
Schools
Location
Schools
Walk Score®
Contact Me
About Me & My Skills
Recipient of RE/MAX Hall Of Fame Award
* ABR (Accredited Buyer Representative)
* CNE (Certified Negotiations Expert)
* SRES (Senior Real Estate Specialist)
* REO Specialist
* SFR (Short Sales & Foreclosure Resource)
My History
She is a skilled negotiator and possesses the Certified Negotiation Expert designation thus placing her in an elite group of REALTORS® in the United States.
Lisa Mooney holds several distinguished industry designations which certainly set her apart from the average real estate professional. Her designations include:
Recipient of RE/MAX Lifetime Achievement Award
Recipient of RE/MAX Hall Of Fame Award
Recipient of RE/MAX Platinum Award
* ABR (Accredited Buyer Representative)
* CNE (Certified Negotiations Expert)
* SRES (Senior Real Estate Specialist)
* REO Specialist
* SFR (Short Sales & Foreclosure Resource)
My Video Introduction
Get In Touch
Complete the form below to send me a message.


 Menu
Menu