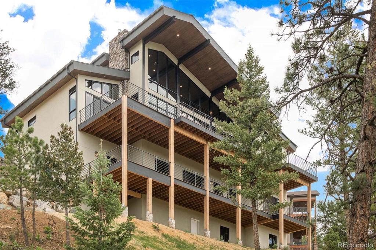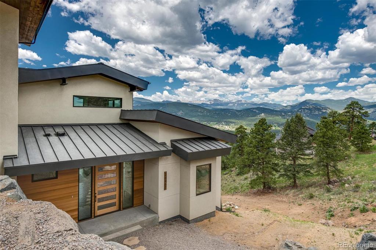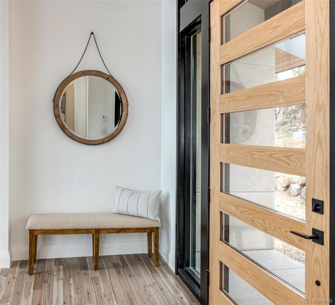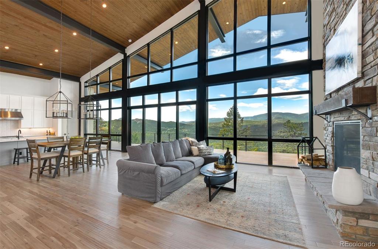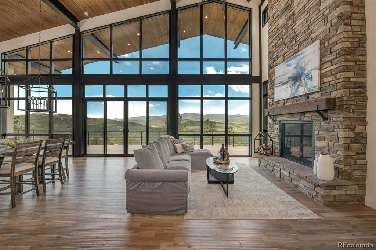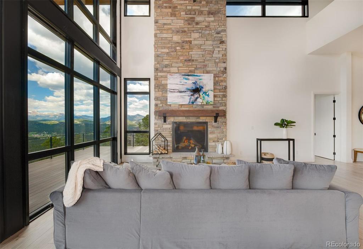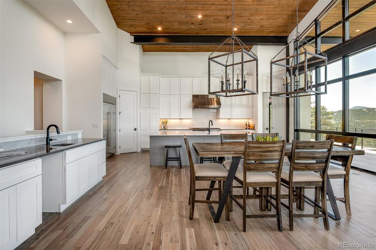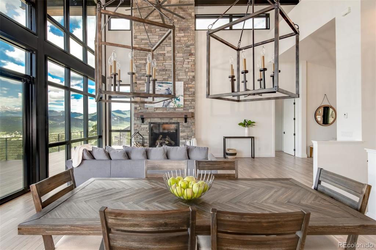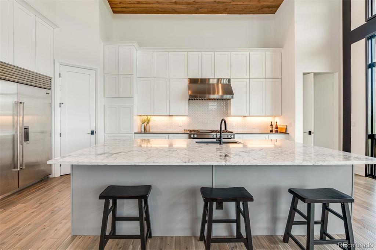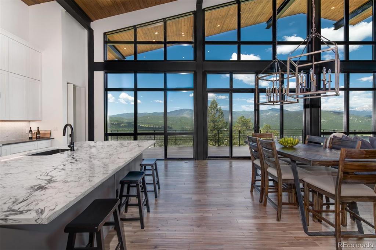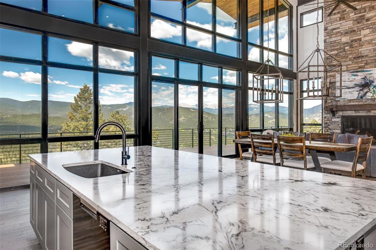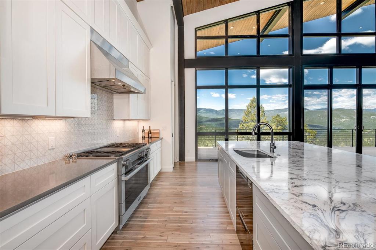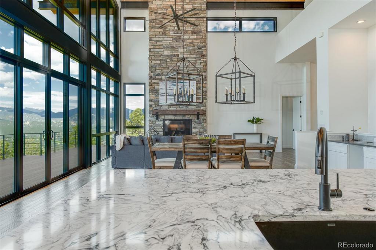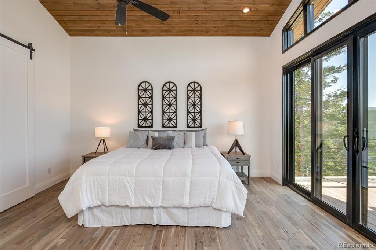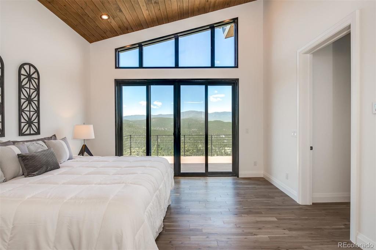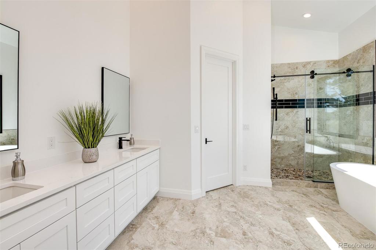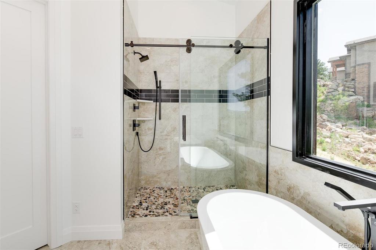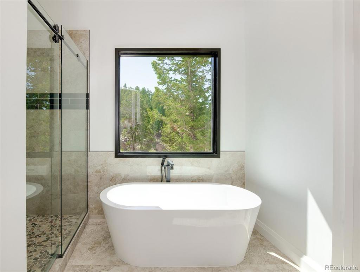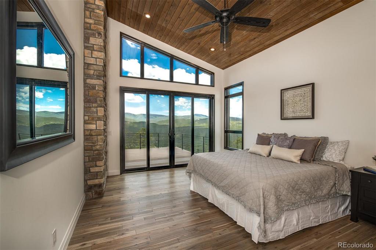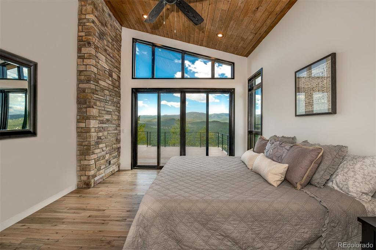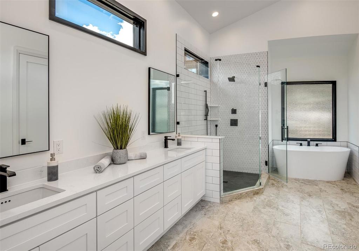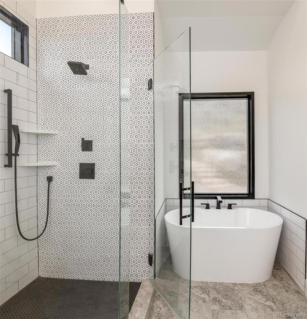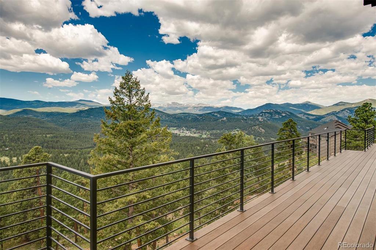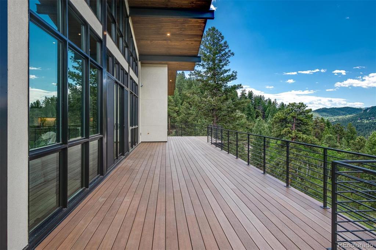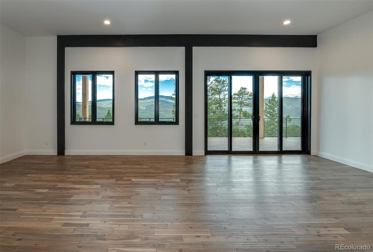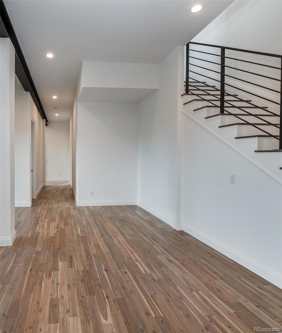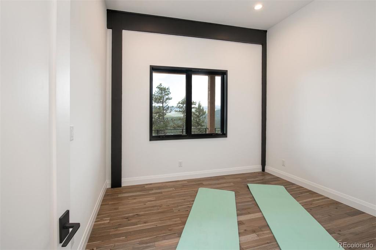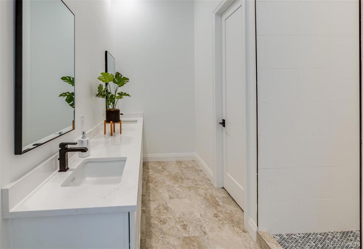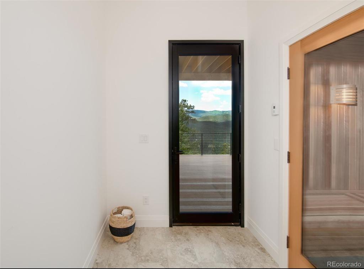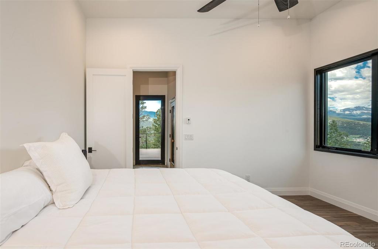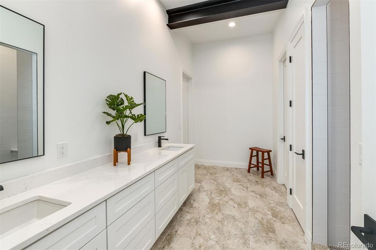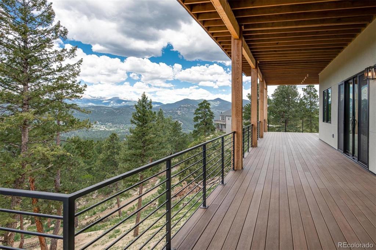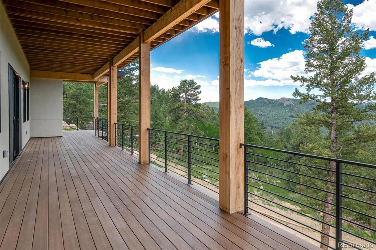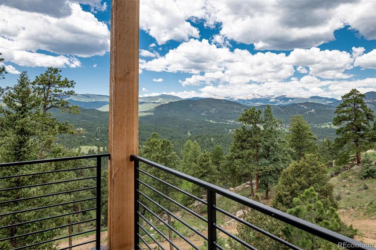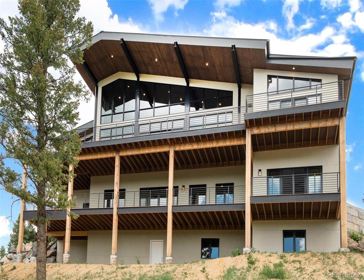Price
$2,100,000
Sqft
4868.00
Baths
5
Beds
5
Description
This breathtaking Bell Park beauty lives large just minutes from downtown Evergreen and Evergreen Lake. The .62-acre lost borders Bell Park and Cub Creek Park, with hiking available right out the back door. Enjoy sweeping panoramic views of Mt. Evans and Elk Meadows from two 70’ long Fiberon decks with heavy timber posts and beam deck support. Contemporary architecture defines over 4,800 sq ft of interior living space. Floor-to-ceiling windows with insulated glass framing line the main floor, soaring up to the tongue-and-groove vaulted ceilings with exposed steel beams. Anchoring the living room is a gas fireplace with a floor-to-ceiling stone mantel. A built-in wet bar highlights a dining area opposite a glamorous modern kitchen with tall cabinetry, quartz counters, stunning Carrara marble backsplash, and Miele and subzero appliances. Insulated 12” exterior walls assist radiant heat flooring, a tankless water heater and climate control in each room. This is pure mountain luxury.When showing this home, please comply with the following: 1) Please have all parties wear a mask at all times. Buyers and buyer’s agent(s) must provide their own masks., 2) Please wear gloves at all times – these are provided in the house., 3) Please wear shoe coverings at all times – these are provided in the house., 4) When leaving the property, please take your gloves, masks and shoe coverings with you, please do not leave them at the house., 5) Please follow social distancing guidelines, 6 ft apart between parties., 6) Please leave lights as you found them., 7) Please do not use the restrooms in the house., 8) If you or any buyer is sick, please do not enter the home. Thank you on behalf of milehimodern.
Property Level and Sizes
Interior Details
Exterior Details
Land Details
Garage & Parking
Exterior Construction
Financial Details
Schools
Location
Schools
Walk Score®
Contact Me
About Me & My Skills
Recipient of RE/MAX Hall Of Fame Award
* ABR (Accredited Buyer Representative)
* CNE (Certified Negotiations Expert)
* SRES (Senior Real Estate Specialist)
* REO Specialist
* SFR (Short Sales & Foreclosure Resource)
My History
She is a skilled negotiator and possesses the Certified Negotiation Expert designation thus placing her in an elite group of REALTORS® in the United States.
Lisa Mooney holds several distinguished industry designations which certainly set her apart from the average real estate professional. Her designations include:
Recipient of RE/MAX Lifetime Achievement Award
Recipient of RE/MAX Hall Of Fame Award
Recipient of RE/MAX Platinum Award
* ABR (Accredited Buyer Representative)
* CNE (Certified Negotiations Expert)
* SRES (Senior Real Estate Specialist)
* REO Specialist
* SFR (Short Sales & Foreclosure Resource)
My Video Introduction
Get In Touch
Complete the form below to send me a message.


 Menu
Menu