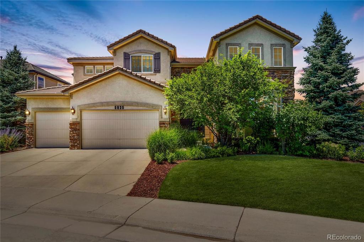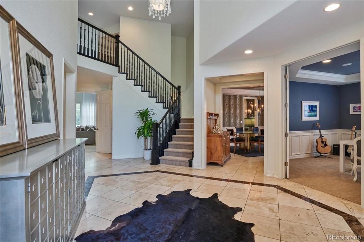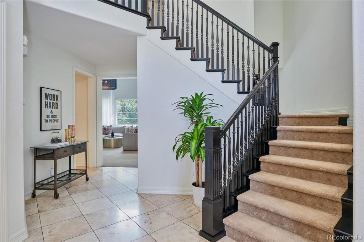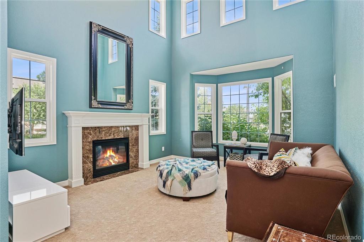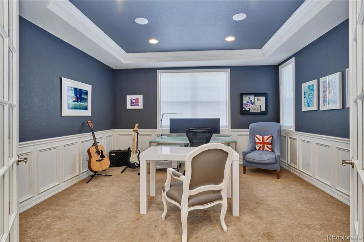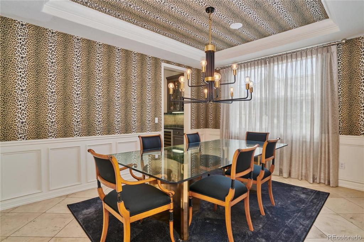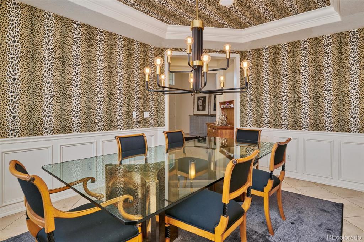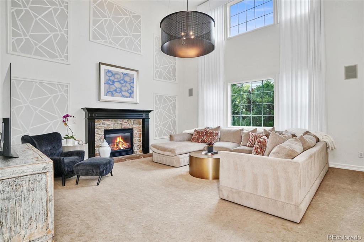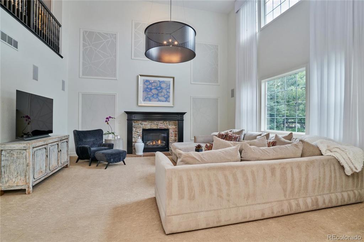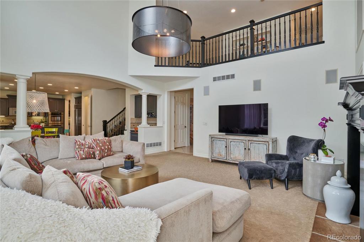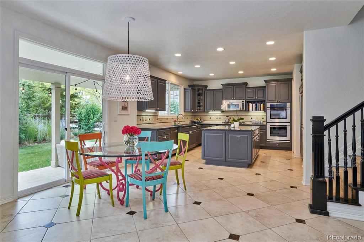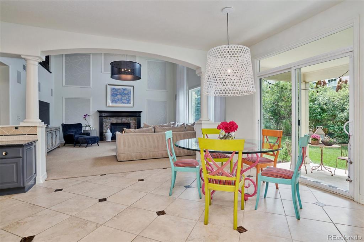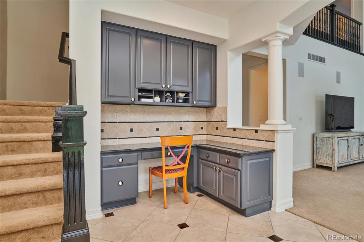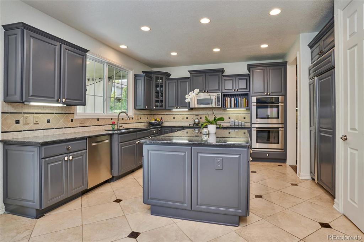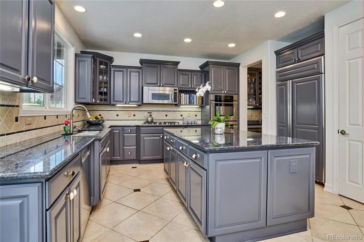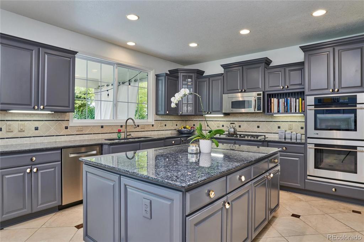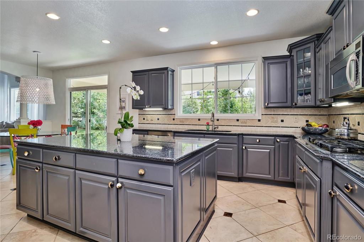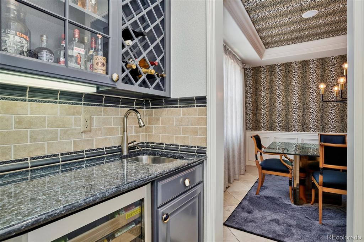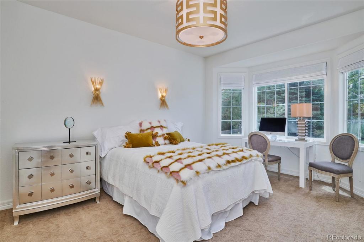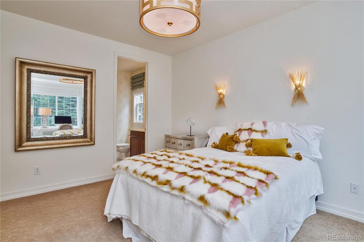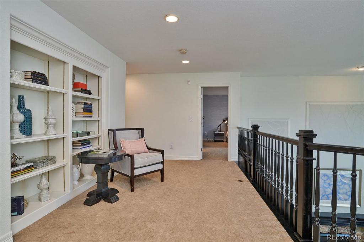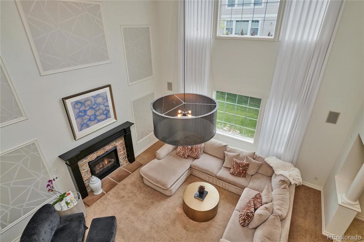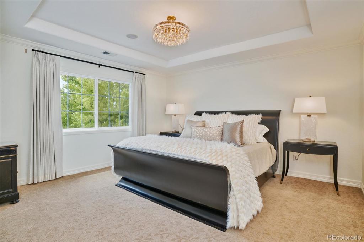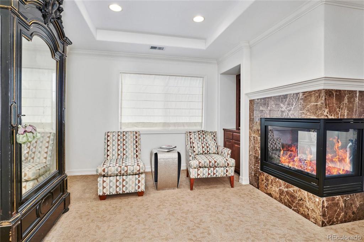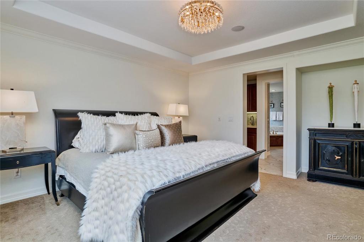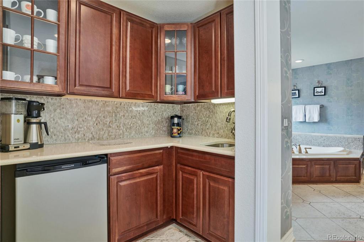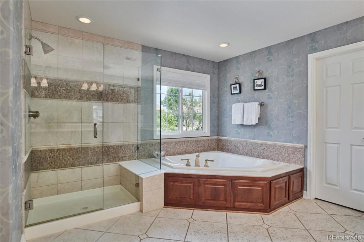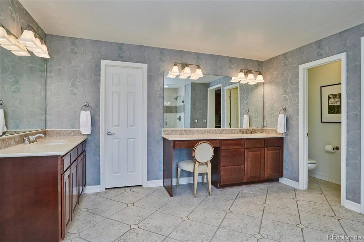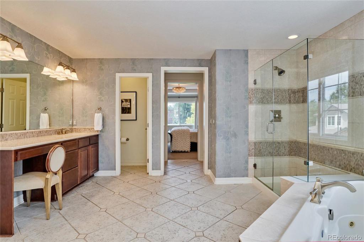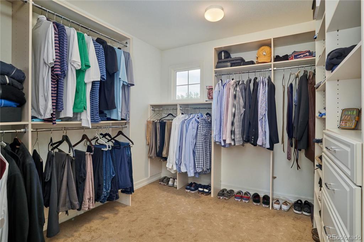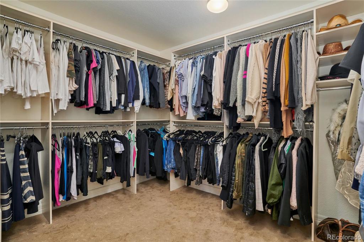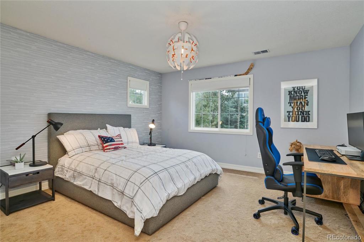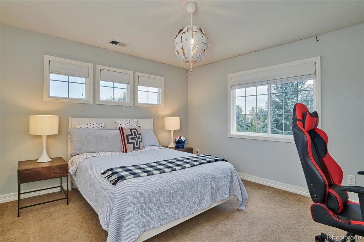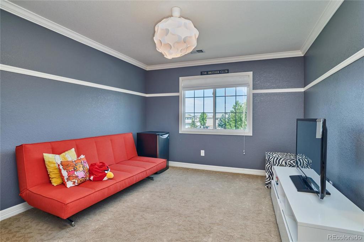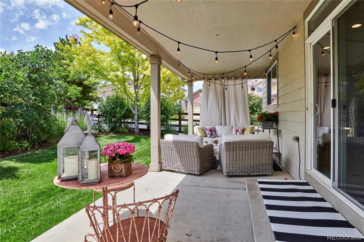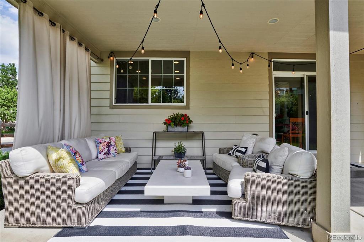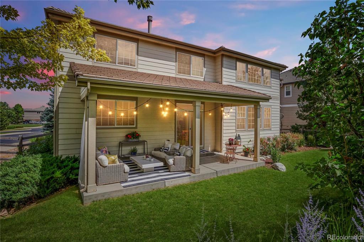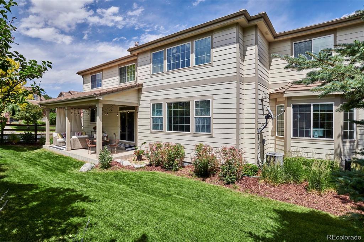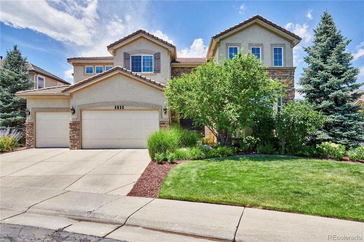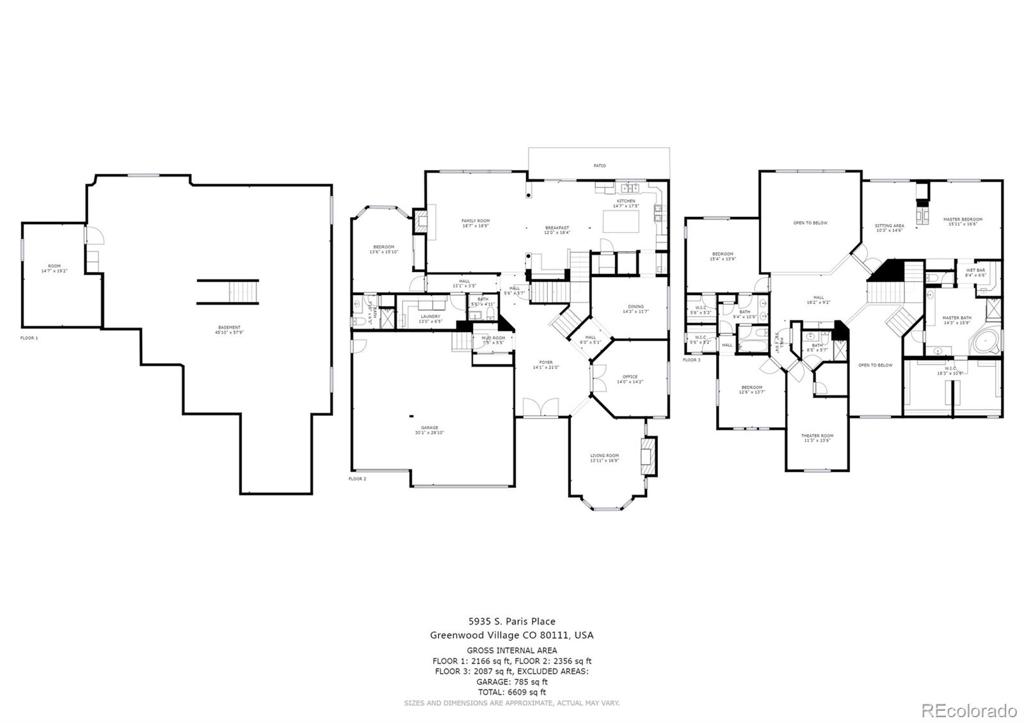Price
$1,300,000
Sqft
6877.00
Baths
5
Beds
5
Description
Stunning former model home in sought after gated Greenwood Village Community. Elegance and grandeur abound as you enter the spacious foyer with travertine flooring and begin your journey through this spectacular home with custom lighting throughout. In the formal 2 story living room with beamed ceiling and the first of 3 fireplaces you are delighted and excited to see what's next. From there you see the spacious study and dining room both with wainscoting, crown moulding and coffered ceilings plus a butlers pantry with wine refrigerator leading to the kitchen. Off the foyer is a dedicated mudroom and a hall that connects the powder bath, fantastic laundry suite and a main floor guest suite with 3/4 bath and quartz counter that can also be a 2nd study. The family room features volume ceilings and great designer accents and lighting and connects to the breakfast nook and kitchen. This kitchen is awesome! A great chefs planning desk area, large island and pantry, stainless steel appliances and gorgeous Verde Maritaka granite. The upper floor can be accessed from either the foyer or the kitchen and a cozy loft area with bookshelves is the perfect spot to relax with book. The master suite is it's own wing with a retreat and fireplace off the bedroom and a coffee bar leading into the grandiose bathroom and closet area. The master bath features marble counters and custom tile plus a huge walk in closet. There are 2 large bedrooms that share the jack and jill bath with lots of custom designer choices and both have walk in closets. The 5th bedroom is also en-suite with another walk in closet. The basement is spacious with a finished bonus room that can be used for crafts, games or more. Outside the extensive landscaping can be enjoyed from the private yard or the great covered patio. All of this in the Cherry Creek School district and a wonderful community with pool, clubhouse, tennis courts and trails that can access Cherry Creek State park without crossing a road.
Virtual Tour / Video
Property Level and Sizes
Interior Details
Exterior Details
Land Details
Garage & Parking
Exterior Construction
Financial Details
Schools
Location
Schools
Walk Score®
Contact Me
About Me & My Skills
Recipient of RE/MAX Hall Of Fame Award
* ABR (Accredited Buyer Representative)
* CNE (Certified Negotiations Expert)
* SRES (Senior Real Estate Specialist)
* REO Specialist
* SFR (Short Sales & Foreclosure Resource)
My History
She is a skilled negotiator and possesses the Certified Negotiation Expert designation thus placing her in an elite group of REALTORS® in the United States.
Lisa Mooney holds several distinguished industry designations which certainly set her apart from the average real estate professional. Her designations include:
Recipient of RE/MAX Lifetime Achievement Award
Recipient of RE/MAX Hall Of Fame Award
Recipient of RE/MAX Platinum Award
* ABR (Accredited Buyer Representative)
* CNE (Certified Negotiations Expert)
* SRES (Senior Real Estate Specialist)
* REO Specialist
* SFR (Short Sales & Foreclosure Resource)
My Video Introduction
Get In Touch
Complete the form below to send me a message.


 Menu
Menu