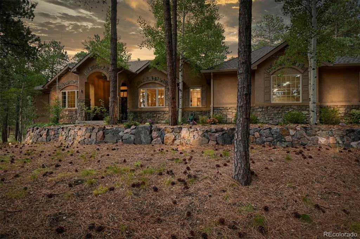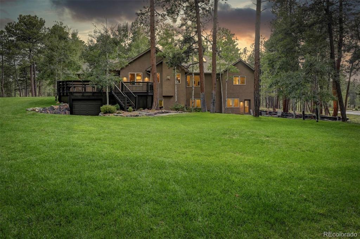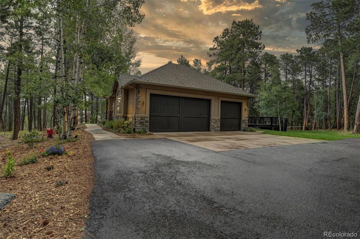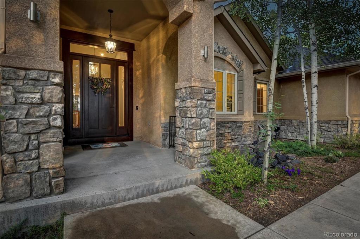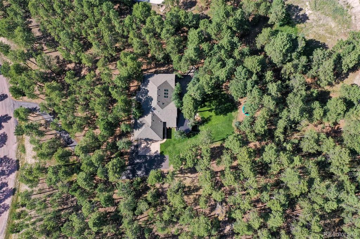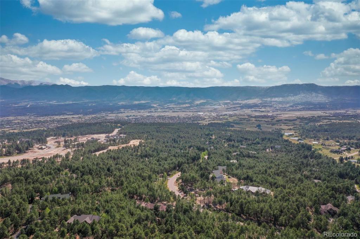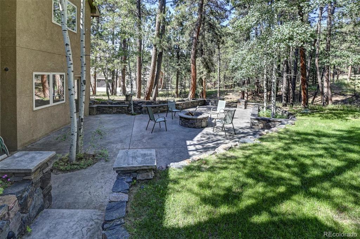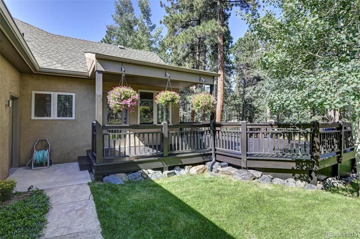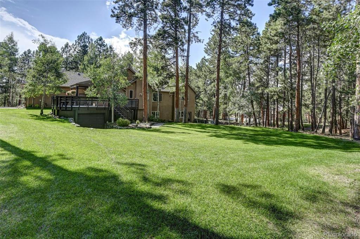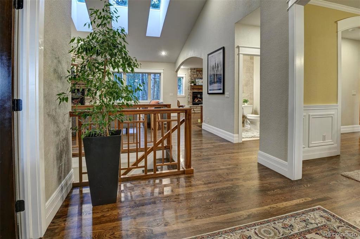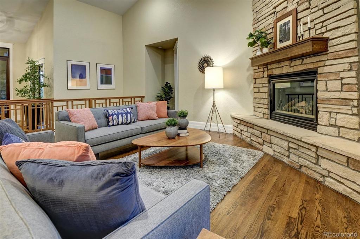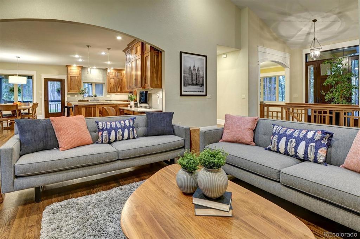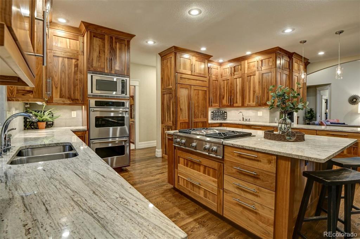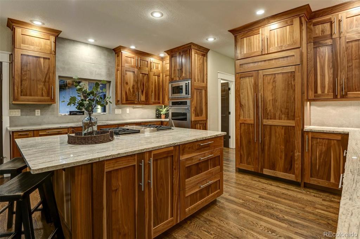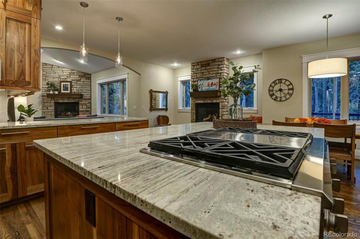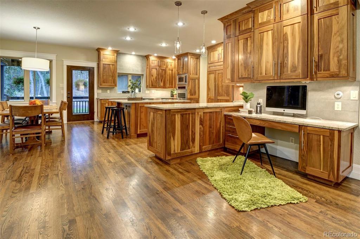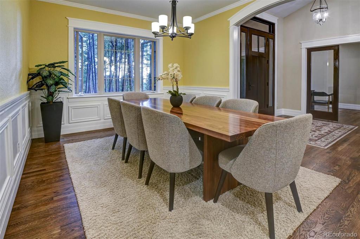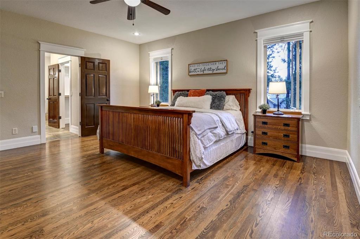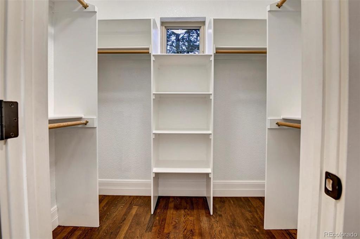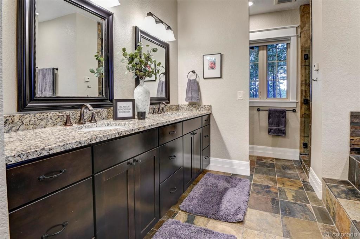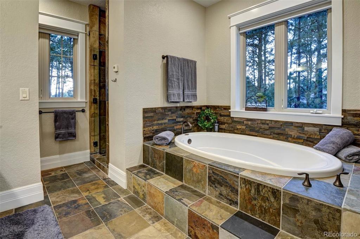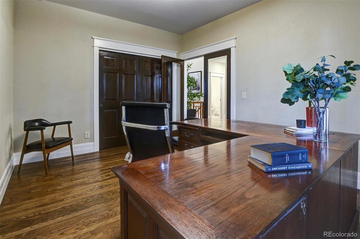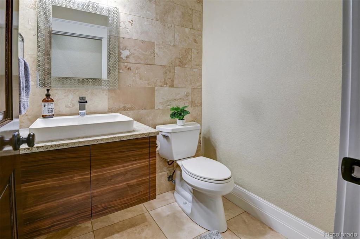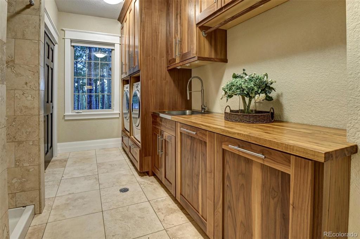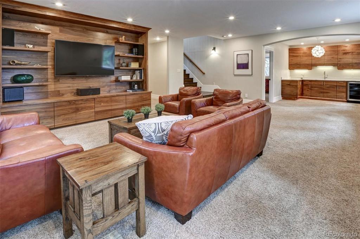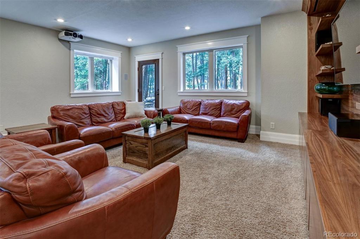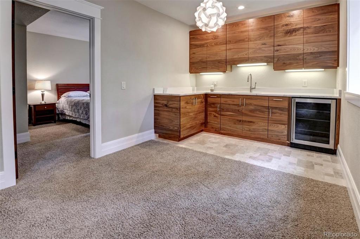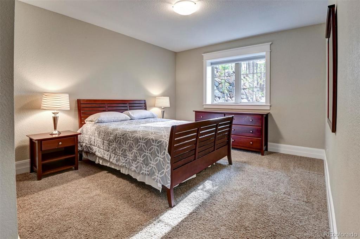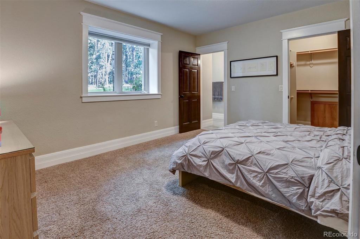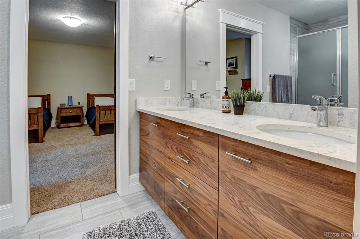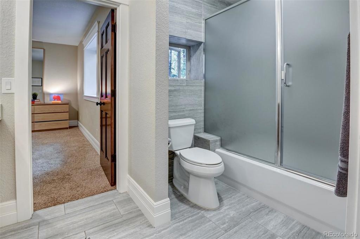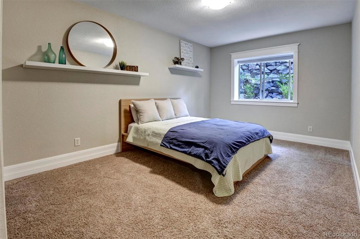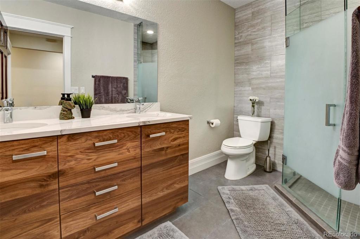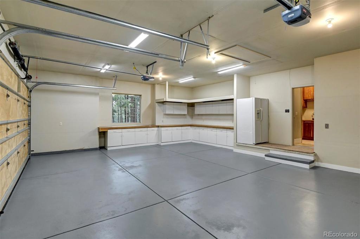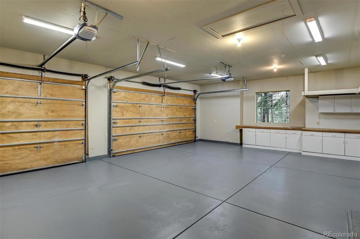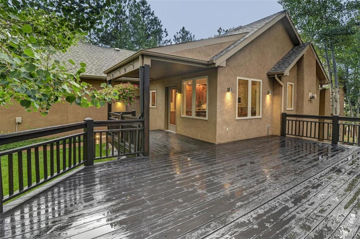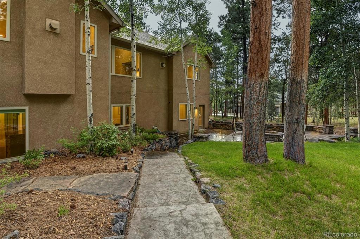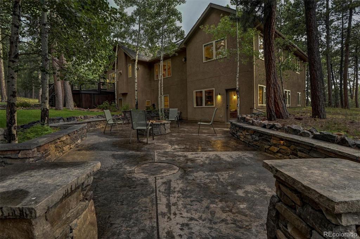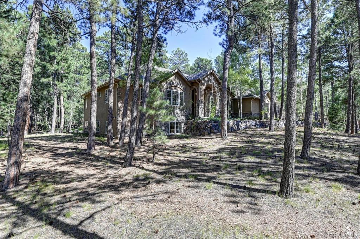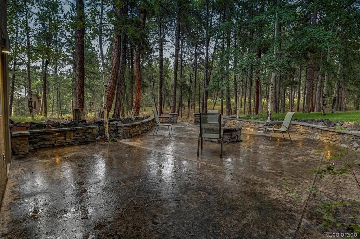Price
$985,000
Sqft
4454.00
Baths
4
Beds
5
Description
This gorgeous/spacious, fully remodeled ranch style home sets back on 2.5 acres with lots of beautiful mature trees! When you arrive at this home, you will notice the large landscaped yard w/beautiful landscape lighting, a covered front porch and an oversize attached 3 car garage! The heated garage features built-in cabinets, a workbench and an extra refrigerator. This home has a large mud room with custom walnut cabinets and a shower. As you walk inside, you'll see the solid wood doors, custom walnut railings, skylights and gorgeous hardwood floors! Formal dining room features custom wainscoting, archways and crown molding. Living room features vaulted ceilings and a gorgeous fireplace! This home is an entertainer's delight! The spacious layout of the kitchen features double ovens, dual dishwashers, a subzero refrigerator, custom ceiling height walnut cabinets, natural limestone backsplash and granite/quartz countertops! The eat-in dining area has large windows that allow lots of natural light to fill the kitchen and living room! The kitchen walks out to the large deck w/built-in bench sitting. The backyard features a large stamped concrete patio at basement level, large under-deck storage and a built-in outdoor fire pit! This huge backyard has a sprinkler system, drip lines and plenty of space for outdoor fun! Master suite is located on the main level., it has his and her closets and adjoins to the 5 piece master bathroom. Downstairs, you'll see the spacious great room and the custom walnut wet bar! The wet bar has beautiful cabinets and built-in wine refrigerator. There are 4 bedrooms and 2 bathrooms located on lower level. The basement features a built-in walnut entertainment cabinet w/TV mount and drop down hidden projector screen w/a ceiling-mount projector! This home has casement windows, a water filter and radiant heat throughout the home. There is a large storage/mechanical room and ample attic storage w/a pull down ladder! This home has everything you want and more! Come see it today!
Virtual Tour / Video
Property Level and Sizes
Interior Details
Exterior Details
Land Details
Garage & Parking
Exterior Construction
Financial Details
Schools
Location
Schools
Walk Score®
Contact Me
About Me & My Skills
Recipient of RE/MAX Hall Of Fame Award
* ABR (Accredited Buyer Representative)
* CNE (Certified Negotiations Expert)
* SRES (Senior Real Estate Specialist)
* REO Specialist
* SFR (Short Sales & Foreclosure Resource)
My History
She is a skilled negotiator and possesses the Certified Negotiation Expert designation thus placing her in an elite group of REALTORS® in the United States.
Lisa Mooney holds several distinguished industry designations which certainly set her apart from the average real estate professional. Her designations include:
Recipient of RE/MAX Lifetime Achievement Award
Recipient of RE/MAX Hall Of Fame Award
Recipient of RE/MAX Platinum Award
* ABR (Accredited Buyer Representative)
* CNE (Certified Negotiations Expert)
* SRES (Senior Real Estate Specialist)
* REO Specialist
* SFR (Short Sales & Foreclosure Resource)
My Video Introduction
Get In Touch
Complete the form below to send me a message.


 Menu
Menu