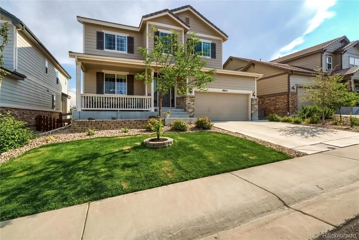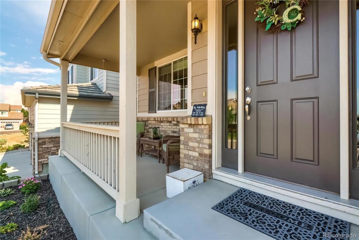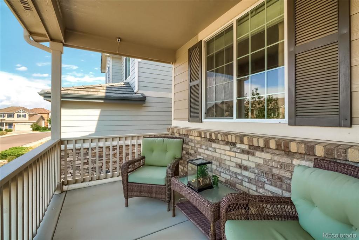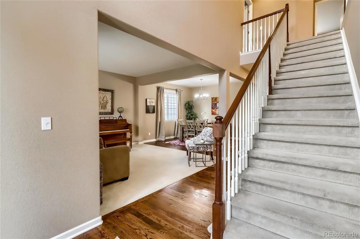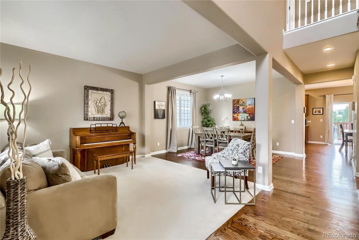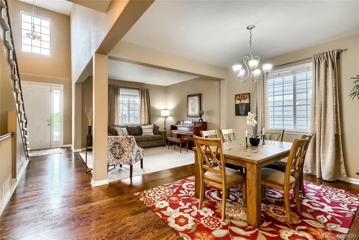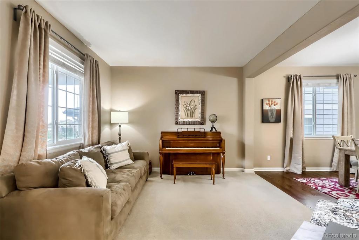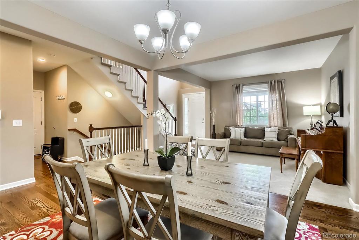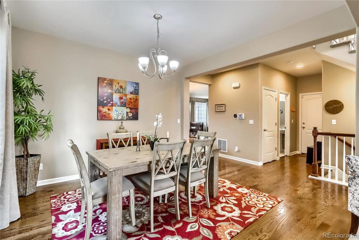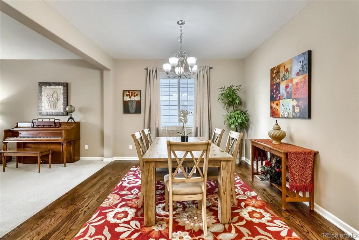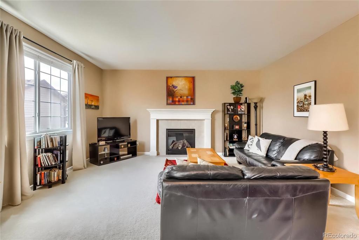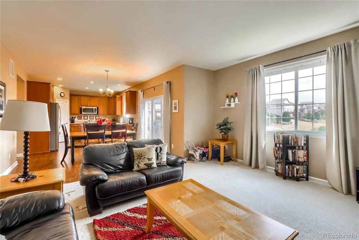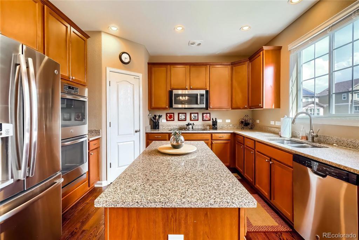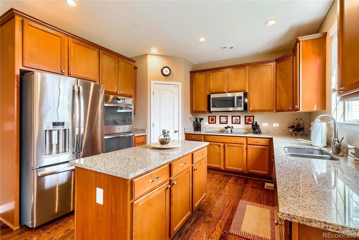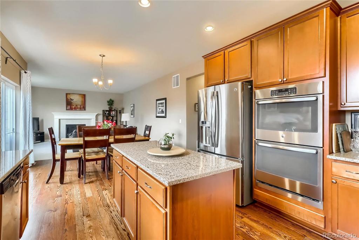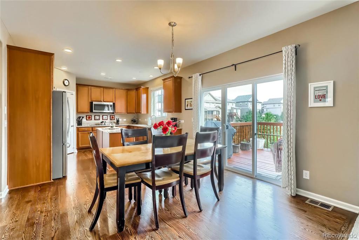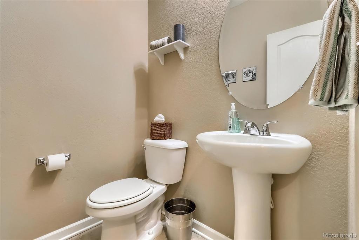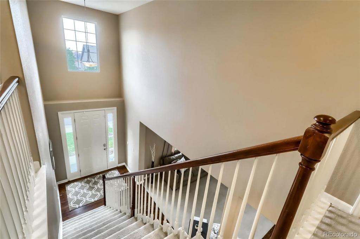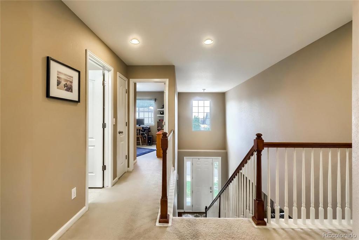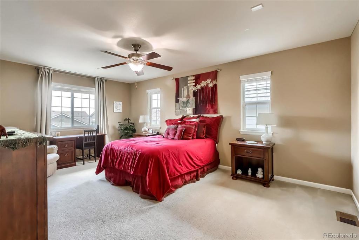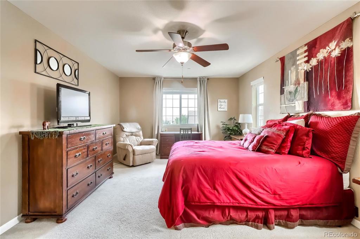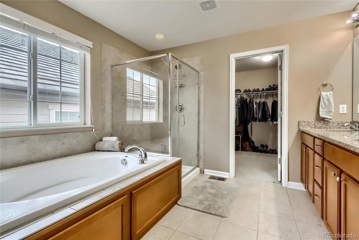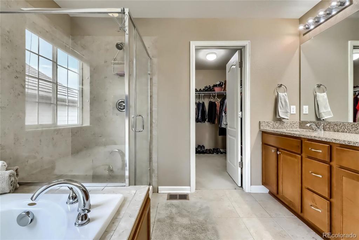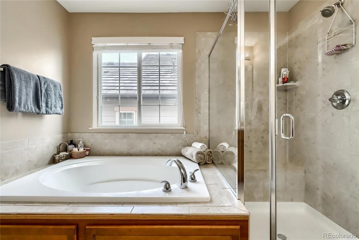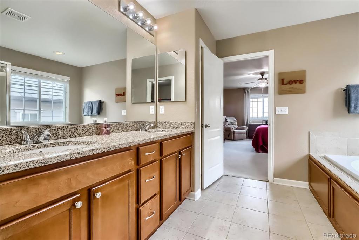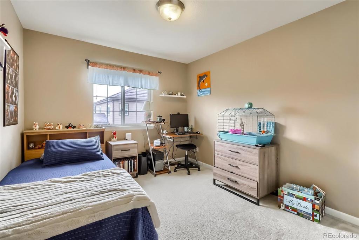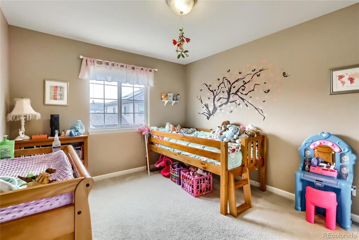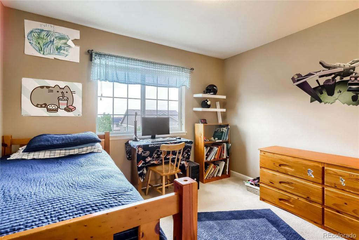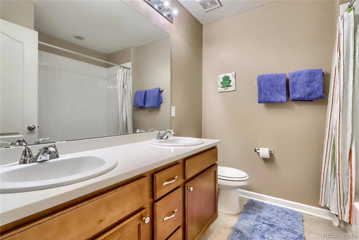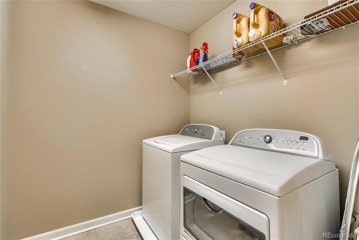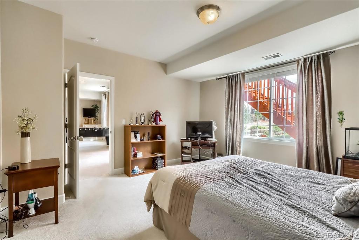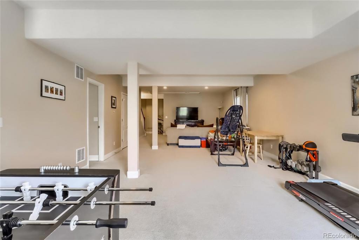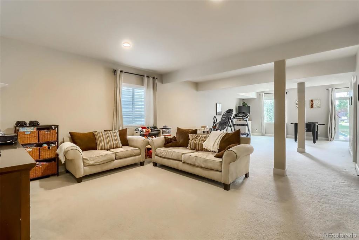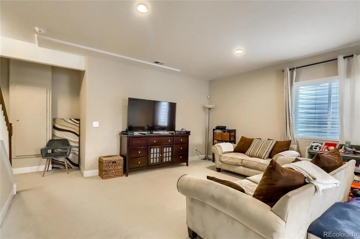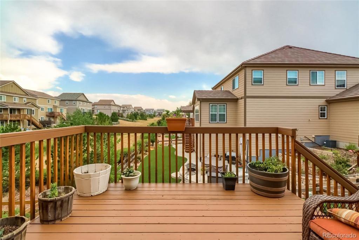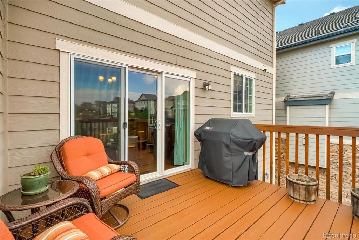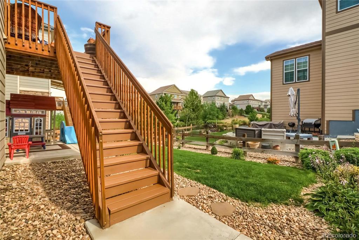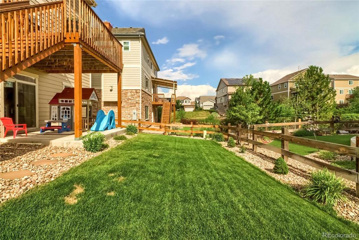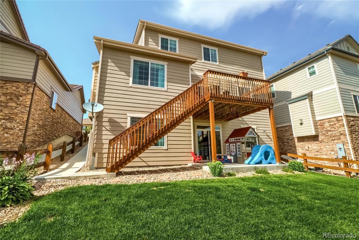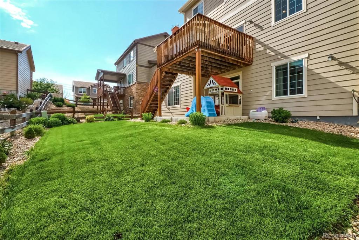Price
$575,000
Sqft
3633.00
Baths
4
Beds
5
Description
This lovely Meridian Village home has many features kitchen with granite, gourmet kitchen, gas stove, stainless appliances, and beautiful hardwoods throughout. Enjoy a formal dining and sitting area and open floor plan flooded with natural light. You will love the walk out deck overlooking a greenbelt for summer sunsets. The 5-piece master bath has granite, garden tub, and large walk in closet. Finished, walkout, basement includes a large family room, 4th bathroom and 5th bedroom and shaded patio. Convenient upstairs laundry makes this floor plan functional and perfect for your families day to day living. Enjoy the many amenities of the neighborhood with pocket parks, community pool, bike trail access, and open space. Minutes to highway, DTC, light rail, shopping mall and restaurants.
Virtual Tour / Video
Property Level and Sizes
Interior Details
Exterior Details
Land Details
Garage & Parking
Exterior Construction
Financial Details
Schools
Location
Schools
Walk Score®
Contact Me
About Me & My Skills
Recipient of RE/MAX Hall Of Fame Award
* ABR (Accredited Buyer Representative)
* CNE (Certified Negotiations Expert)
* SRES (Senior Real Estate Specialist)
* REO Specialist
* SFR (Short Sales & Foreclosure Resource)
My History
She is a skilled negotiator and possesses the Certified Negotiation Expert designation thus placing her in an elite group of REALTORS® in the United States.
Lisa Mooney holds several distinguished industry designations which certainly set her apart from the average real estate professional. Her designations include:
Recipient of RE/MAX Lifetime Achievement Award
Recipient of RE/MAX Hall Of Fame Award
Recipient of RE/MAX Platinum Award
* ABR (Accredited Buyer Representative)
* CNE (Certified Negotiations Expert)
* SRES (Senior Real Estate Specialist)
* REO Specialist
* SFR (Short Sales & Foreclosure Resource)
My Video Introduction
Get In Touch
Complete the form below to send me a message.


 Menu
Menu