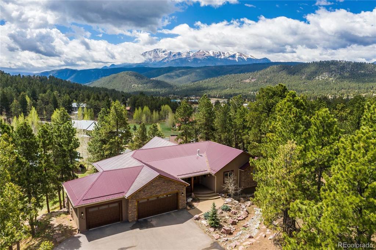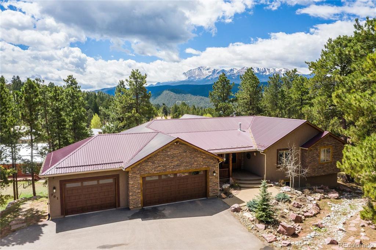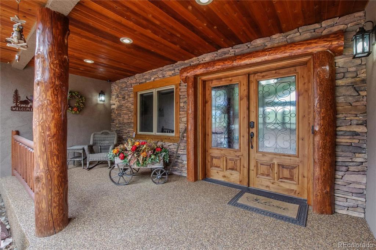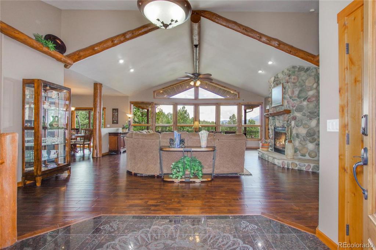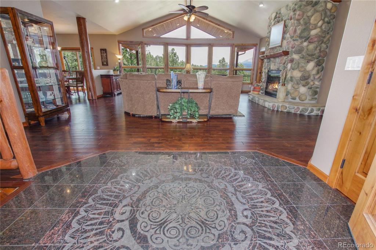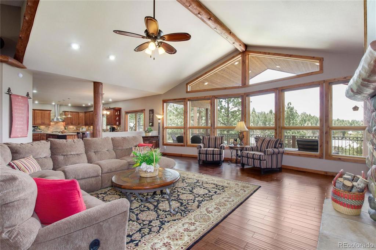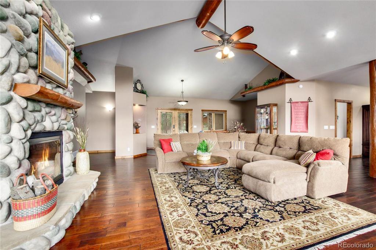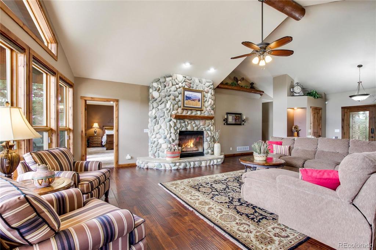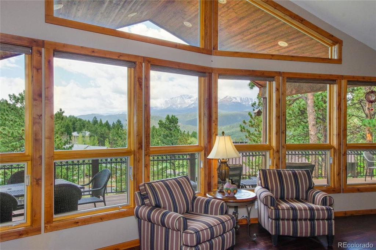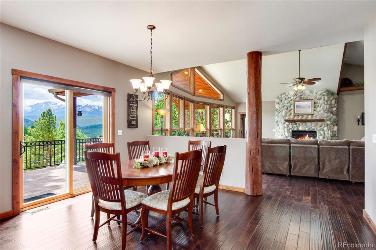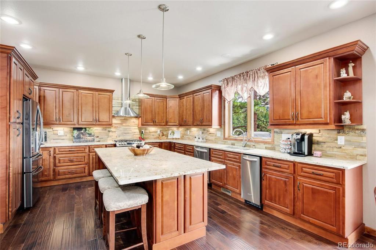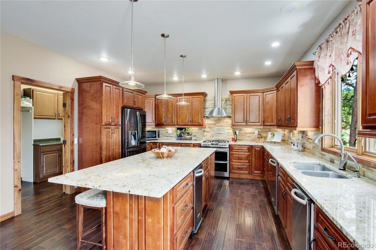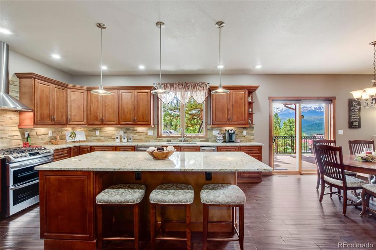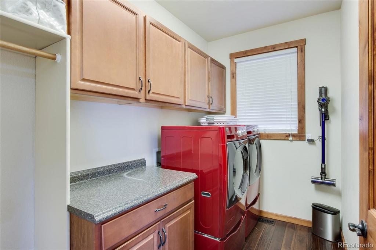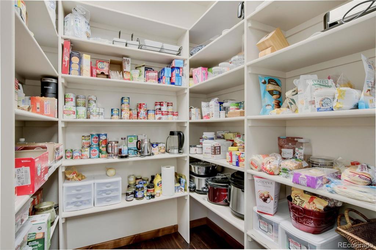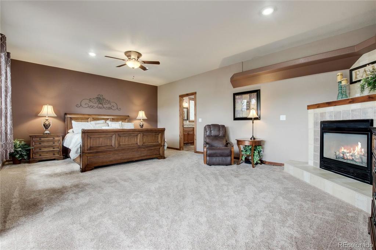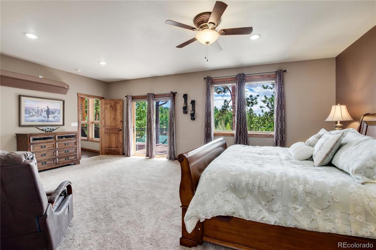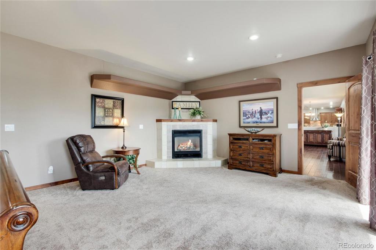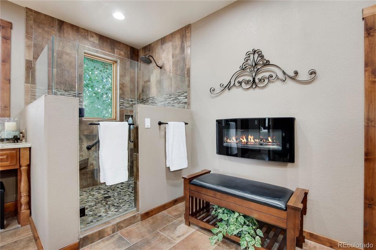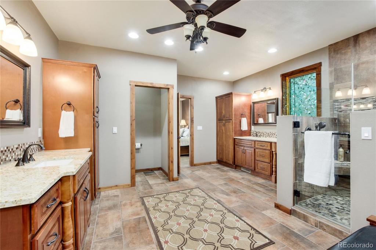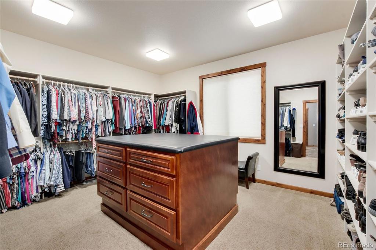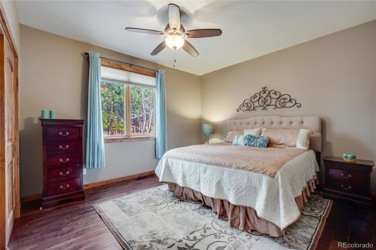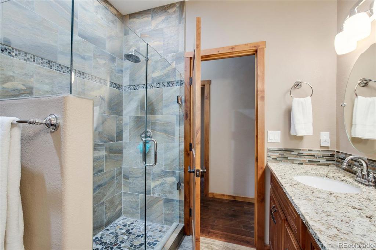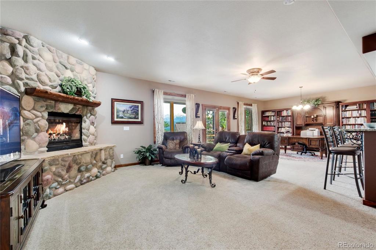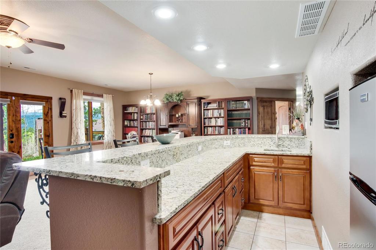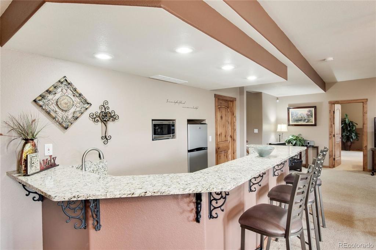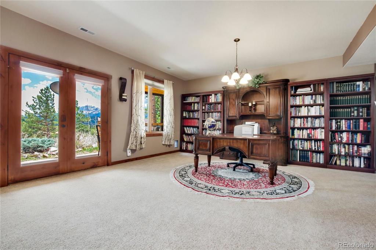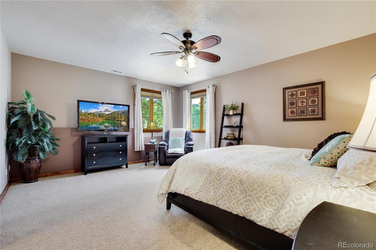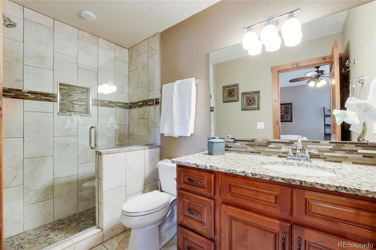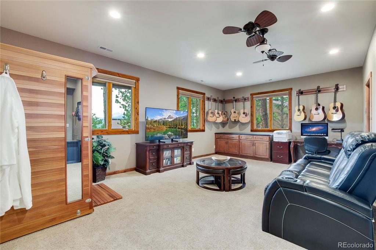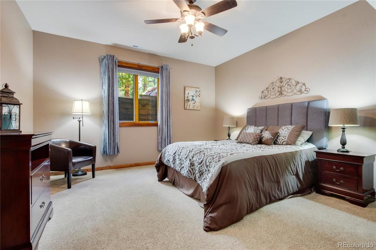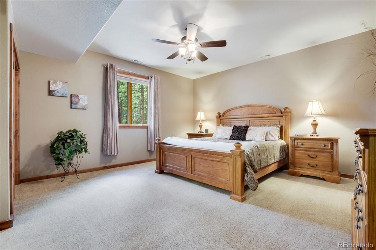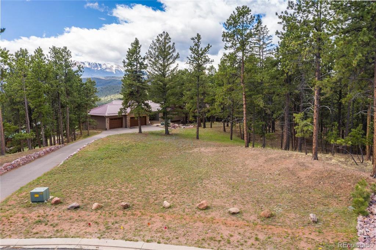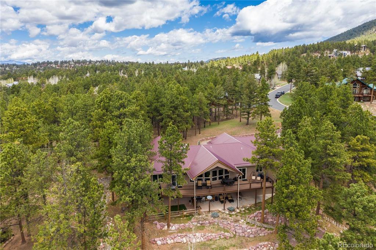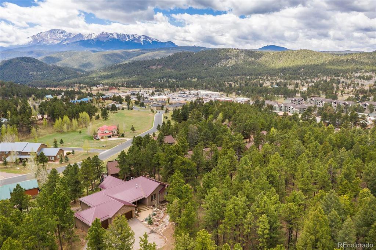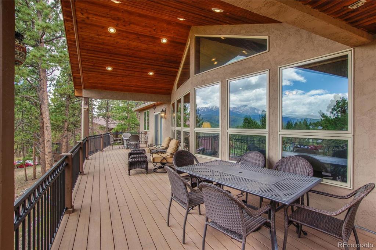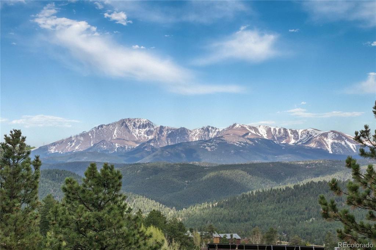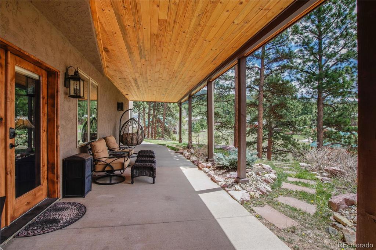Price
$1,100,000
Sqft
5316.00
Baths
5
Beds
6
Description
Your Dream Colorado Mountain Home Awaits!No expense was spared and no detail missed in the complete remodel of this STUNNING 6bed/5bath home w/oversized 3+ car garage.You will immediately be taken upon entering this home.The open concept main features privacy double door entry,etched granite tile ,large living room w/vaulted ceilings andpicture windows showing off the jaw-dropping unobstructed views of America's Mountain Pikes Peak,fireplace framed w/floor to ceiling river rock, wood floors and new knotty alder trim throughout. Dining area leads to an amazing kitchen w/custom maple cabinets, new state of the art appliances including gas range, granite countertops and large island.Off the kitchen is a large main floor laundry room and oversized kitchen pantry.Also on the main is the 1st of 2 master suites in the home.The master suite features deck entrance, fireplace, large master bathroom and to top it all off a massive closet w/built in storage.There is also a 2nd bedroom and full bath off the living room.Downstairs the walkout basement family room has a 2nd fireplace framed w/river rock, mini second kitchen/wet bar, room for a pool table, 9ft ceilings, and fenced dog run access.2nd master suite is featured in the basement has a full bath and walk in closet.The basement stuns with 3 more large bedrooms and 2 more full bath.Outside will not disappoint as the property sits on 1.25acres fully landscaped!Covered deck upstairs and down as well as a separate patio to fully enjoy the mountain views.Garage is finished and even has a hot/cold water tap for easy cleaning.The adjoining land to the north is perfect for a detached garage or guest house.This home has been completely remodeled inside and out. Please contact selling agent for full list of features and finishings as they are too abundant to list.
Virtual Tour / Video
Property Level and Sizes
Interior Details
Exterior Details
Land Details
Garage & Parking
Exterior Construction
Financial Details
Schools
Location
Schools
Walk Score®
Contact Me
About Me & My Skills
Recipient of RE/MAX Hall Of Fame Award
* ABR (Accredited Buyer Representative)
* CNE (Certified Negotiations Expert)
* SRES (Senior Real Estate Specialist)
* REO Specialist
* SFR (Short Sales & Foreclosure Resource)
My History
She is a skilled negotiator and possesses the Certified Negotiation Expert designation thus placing her in an elite group of REALTORS® in the United States.
Lisa Mooney holds several distinguished industry designations which certainly set her apart from the average real estate professional. Her designations include:
Recipient of RE/MAX Lifetime Achievement Award
Recipient of RE/MAX Hall Of Fame Award
Recipient of RE/MAX Platinum Award
* ABR (Accredited Buyer Representative)
* CNE (Certified Negotiations Expert)
* SRES (Senior Real Estate Specialist)
* REO Specialist
* SFR (Short Sales & Foreclosure Resource)
My Video Introduction
Get In Touch
Complete the form below to send me a message.


 Menu
Menu