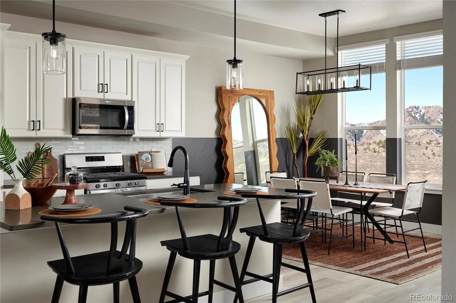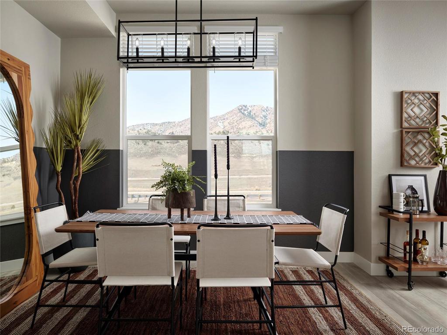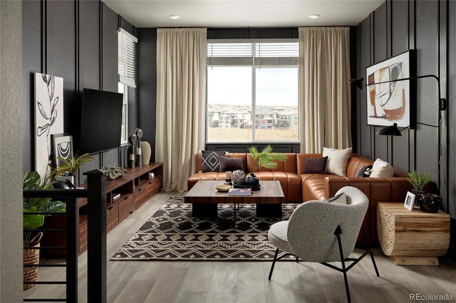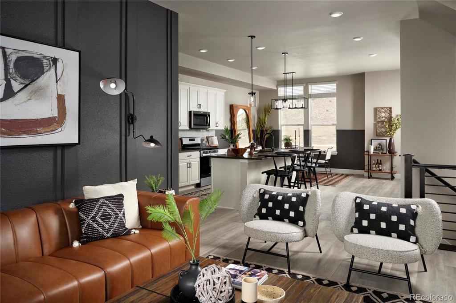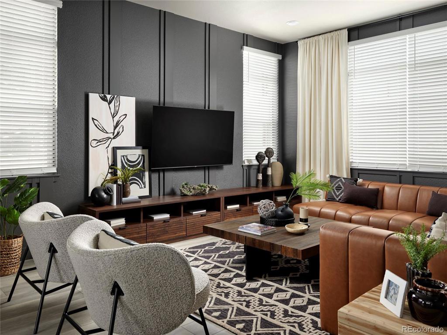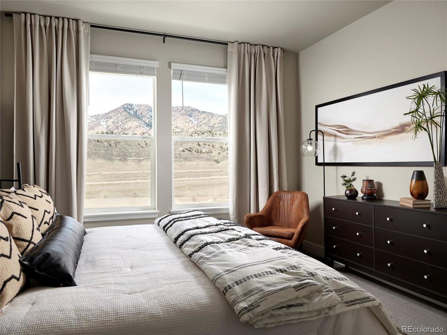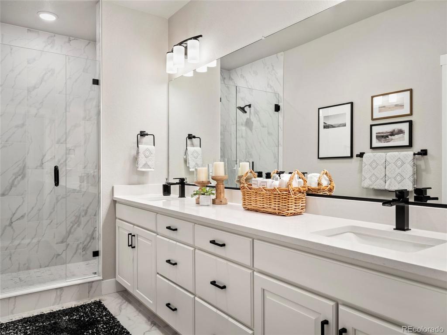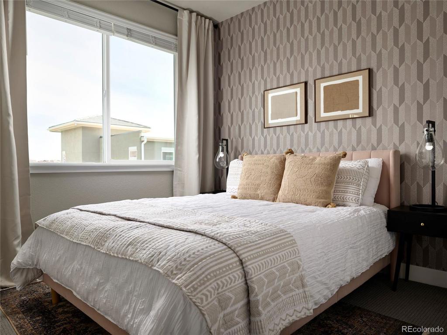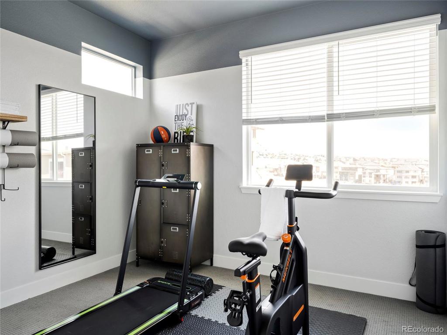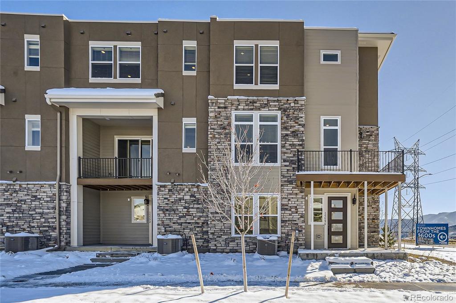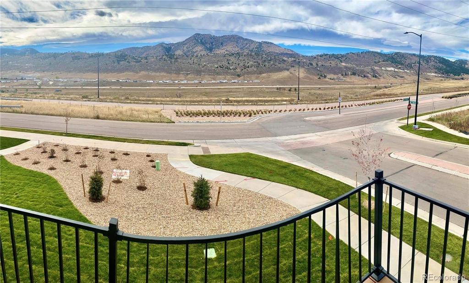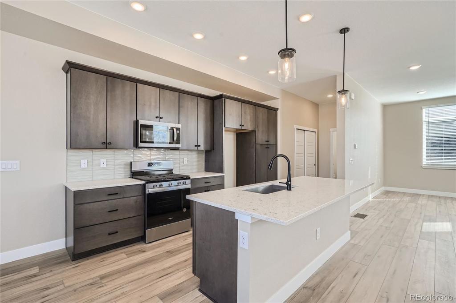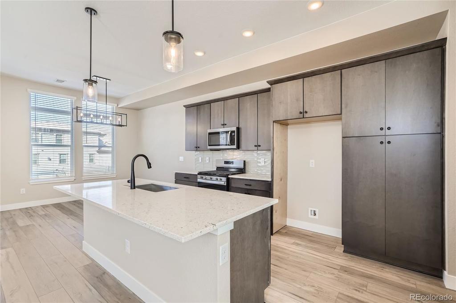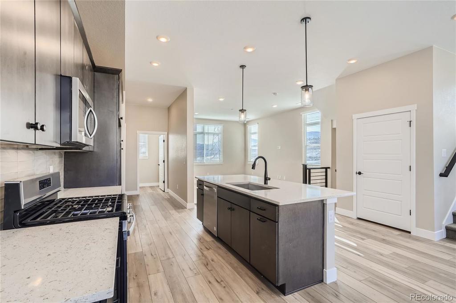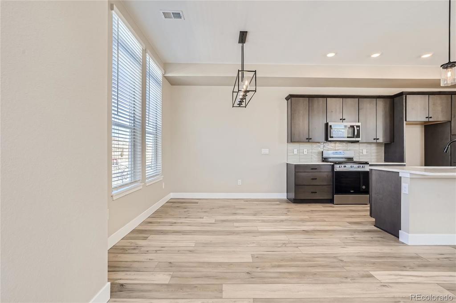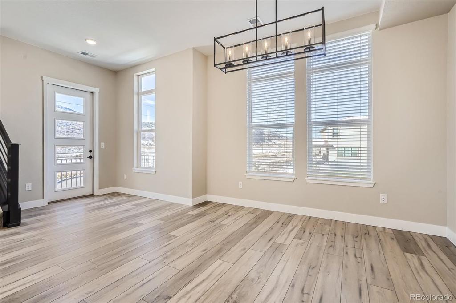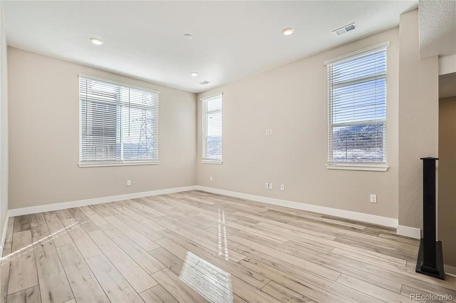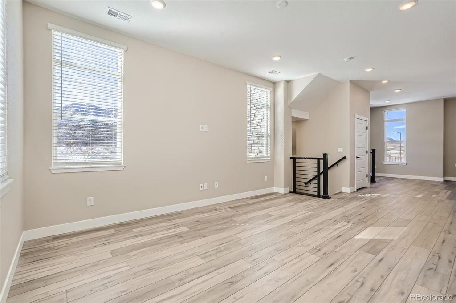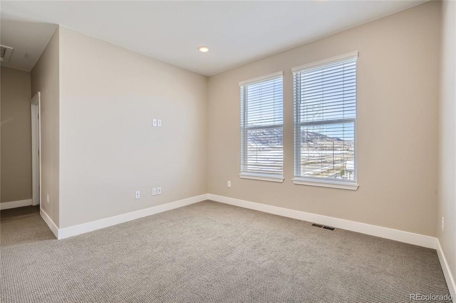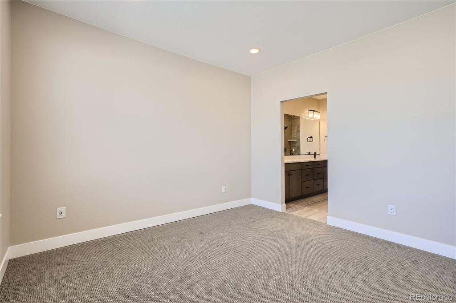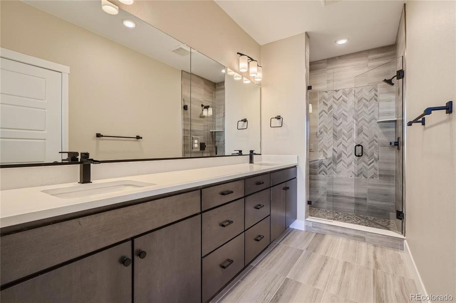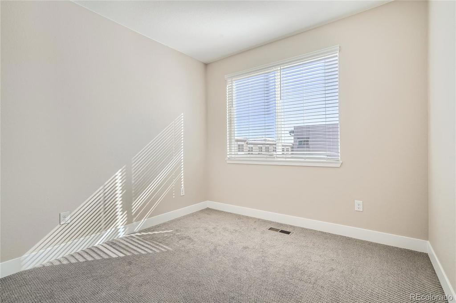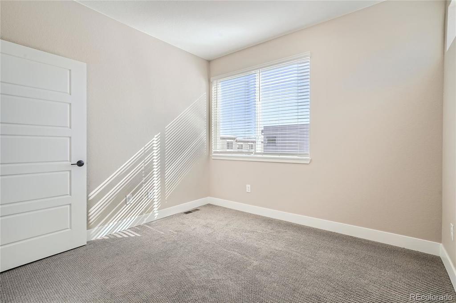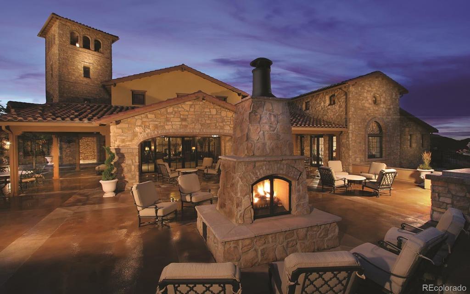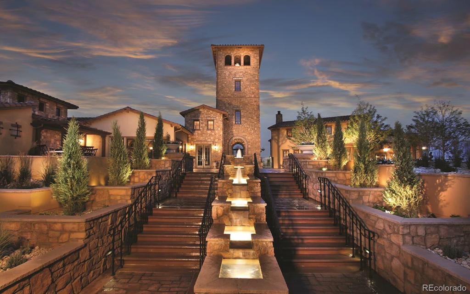Price
$699,900
Sqft
2120.00
Baths
4
Beds
3
Description
Who doesn’t love a good surprise? Luckily, this floorplan is bursting with them. It’s got a surprising amount of private, outdoor space for a start. More than enough for actually doing Sun Salutations in the sun. Or serving dinner outside, for a change. Inside, a first-floor studio can be transformed into whatever you’d like. (A bedroom for the dog would be truly unexpected.) On the second floor, separate-yet-seamless dining, kitchen and living room spaces are practically begging for a party. A surprise party, perhaps. And the wonders don’t stop there. On the third floor you’ll find a splendid owner’s retreat plus two bedrooms, and an extra-convenient laundry room. But that should come as no surprise.
Virtual Tour / Video
Property Level and Sizes
Interior Details
Exterior Details
Exterior Construction
Financial Details
Schools
Location
Schools
Walk Score®
Contact Me
About Me & My Skills
Recipient of RE/MAX Hall Of Fame Award
* ABR (Accredited Buyer Representative)
* CNE (Certified Negotiations Expert)
* SRES (Senior Real Estate Specialist)
* REO Specialist
* SFR (Short Sales & Foreclosure Resource)
My History
She is a skilled negotiator and possesses the Certified Negotiation Expert designation thus placing her in an elite group of REALTORS® in the United States.
Lisa Mooney holds several distinguished industry designations which certainly set her apart from the average real estate professional. Her designations include:
Recipient of RE/MAX Lifetime Achievement Award
Recipient of RE/MAX Hall Of Fame Award
Recipient of RE/MAX Platinum Award
* ABR (Accredited Buyer Representative)
* CNE (Certified Negotiations Expert)
* SRES (Senior Real Estate Specialist)
* REO Specialist
* SFR (Short Sales & Foreclosure Resource)
My Video Introduction
Get In Touch
Complete the form below to send me a message.


 Menu
Menu