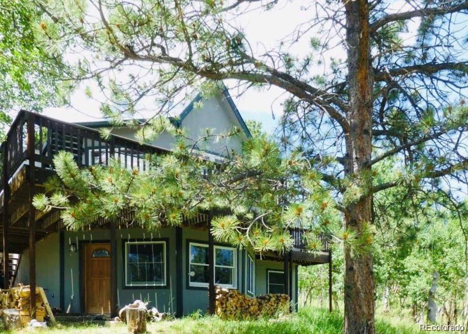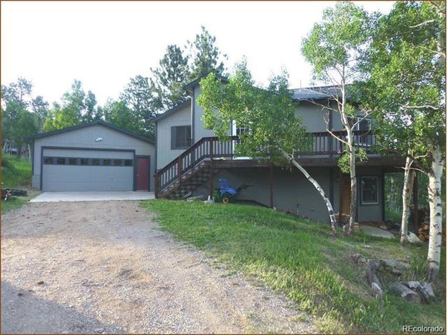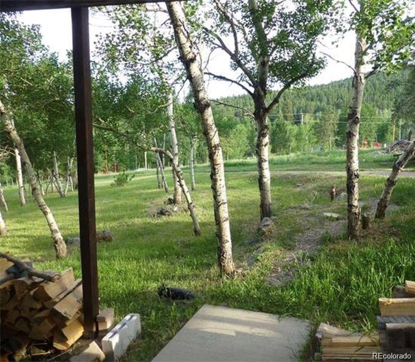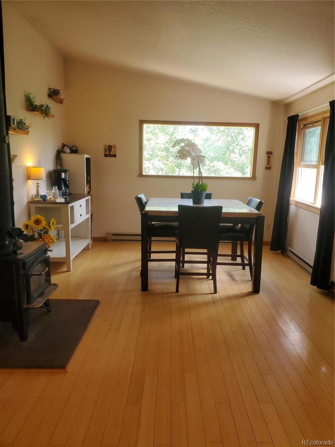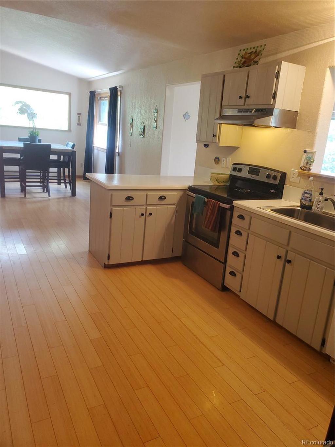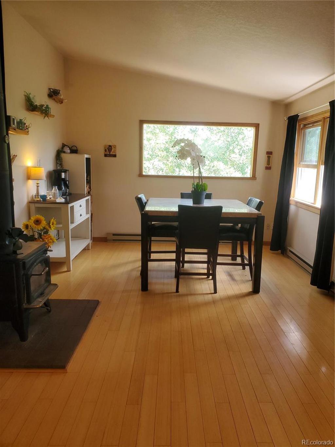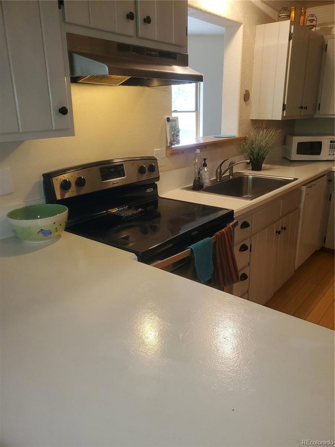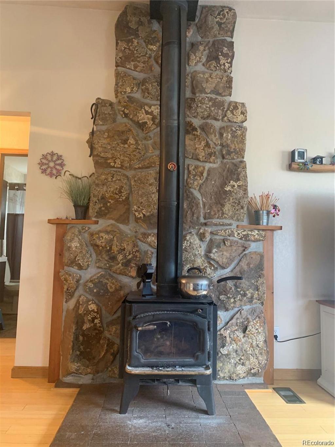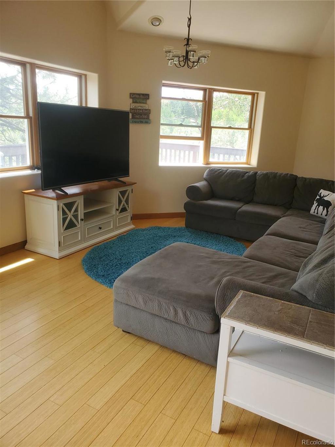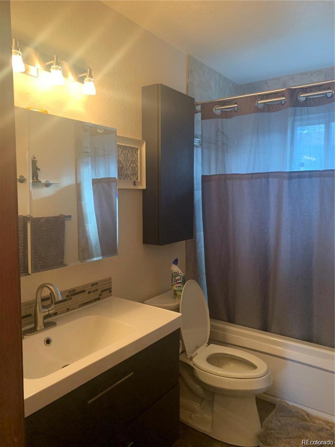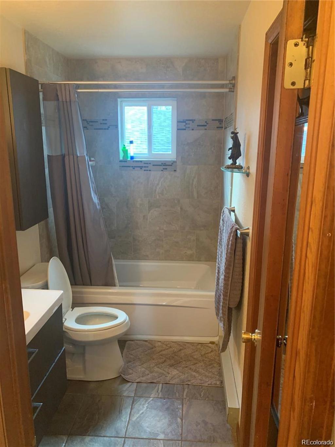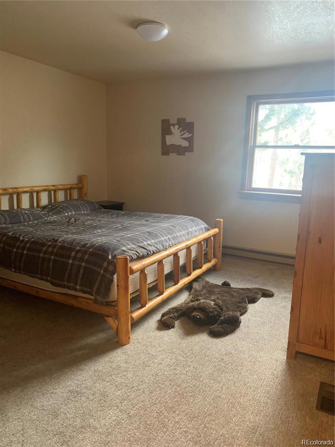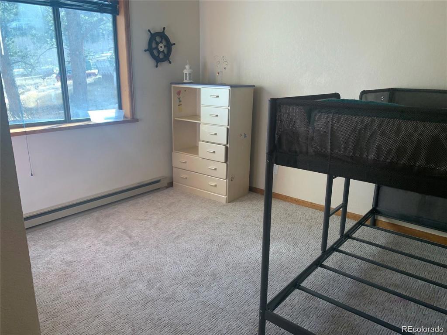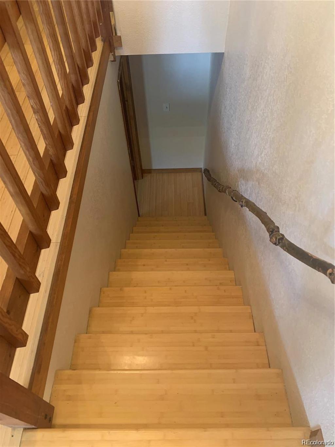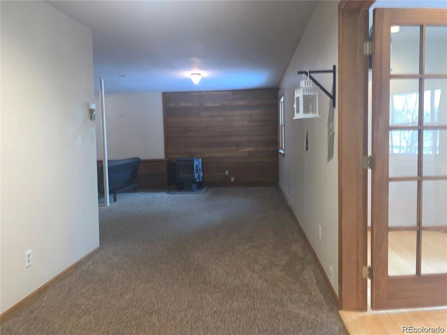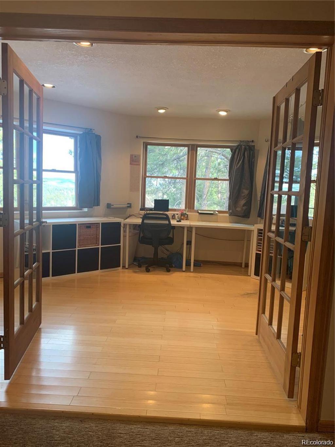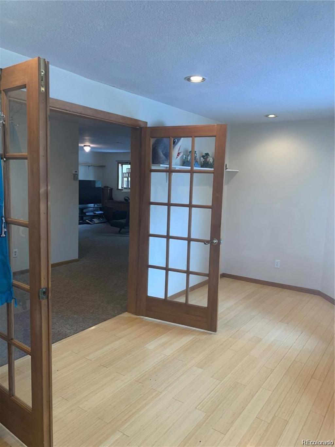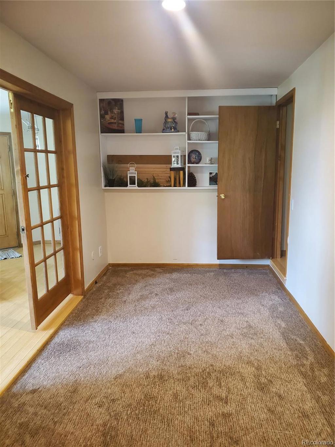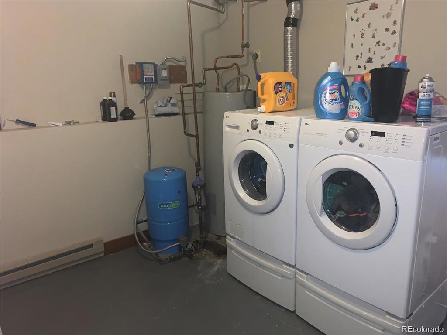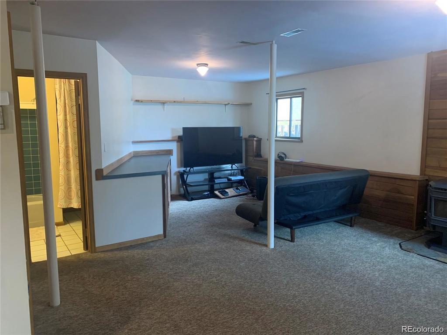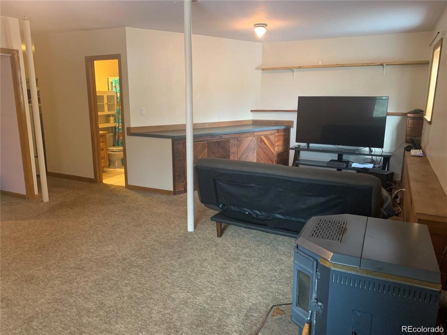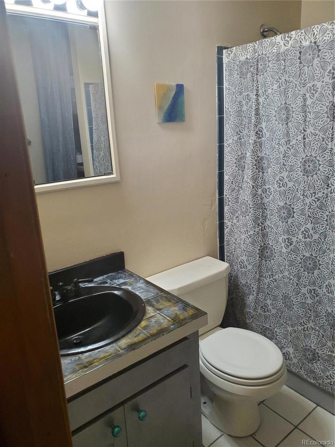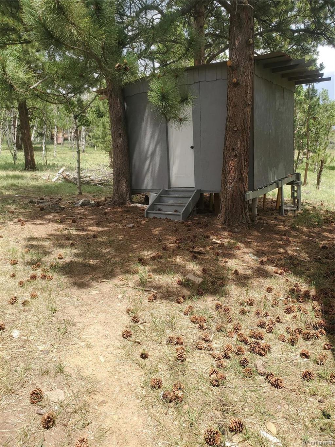Price
$419,000
Sqft
2305.00
Baths
2
Beds
3
Description
Come see your dream mountain home! Wake up to the birds and make friends with the deer! This home is conveniently located close to Highway 285 and only 30 minutes west of Denver in beautiful and peaceful Bailey, CO. This two story home has enough space for comfort living and entertaining. The wrap-around deck and over-sized windows allow for magnificent views year round! Enjoy the serenity and seclusion of the mountains while being a short drive away from city comfort. The home comes with unique features such as a wood burning stove and a jetted tub in the upper level bathroom. The combination of bamboo flooring and well kept carpet gives this home the perfect classic/modern feel. You will enjoy a spacious two car garage and additional paved parking while having enough room on your property to keep all of your toys. Another great extra is the RTD ParknRide nearby. Schedule your showing and fall in love with this beautiful family home.
Property Level and Sizes
Interior Details
Exterior Details
Land Details
Garage & Parking
Exterior Construction
Financial Details
Schools
Location
Schools
Walk Score®
Contact Me
About Me & My Skills
Recipient of RE/MAX Hall Of Fame Award
* ABR (Accredited Buyer Representative)
* CNE (Certified Negotiations Expert)
* SRES (Senior Real Estate Specialist)
* REO Specialist
* SFR (Short Sales & Foreclosure Resource)
My History
She is a skilled negotiator and possesses the Certified Negotiation Expert designation thus placing her in an elite group of REALTORS® in the United States.
Lisa Mooney holds several distinguished industry designations which certainly set her apart from the average real estate professional. Her designations include:
Recipient of RE/MAX Lifetime Achievement Award
Recipient of RE/MAX Hall Of Fame Award
Recipient of RE/MAX Platinum Award
* ABR (Accredited Buyer Representative)
* CNE (Certified Negotiations Expert)
* SRES (Senior Real Estate Specialist)
* REO Specialist
* SFR (Short Sales & Foreclosure Resource)
My Video Introduction
Get In Touch
Complete the form below to send me a message.


 Menu
Menu