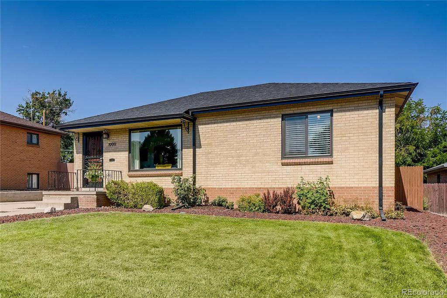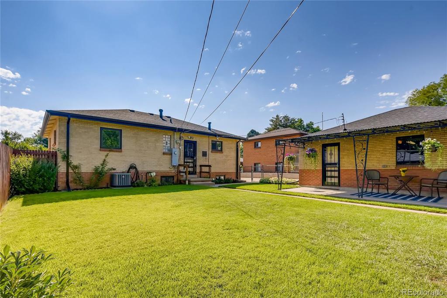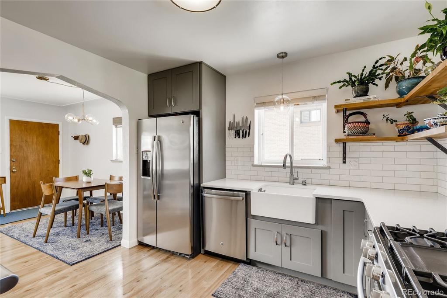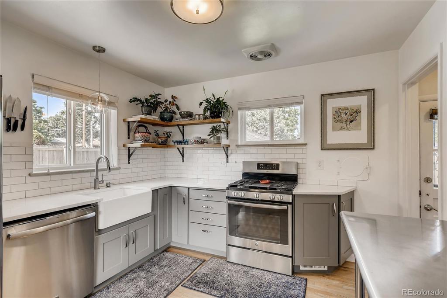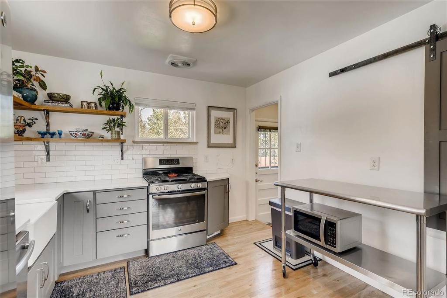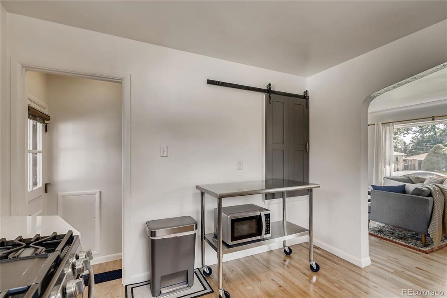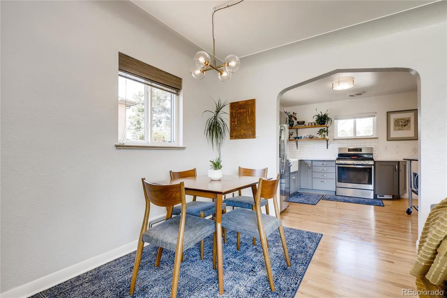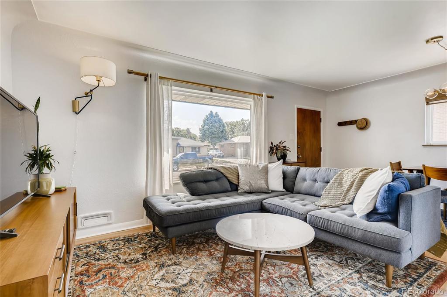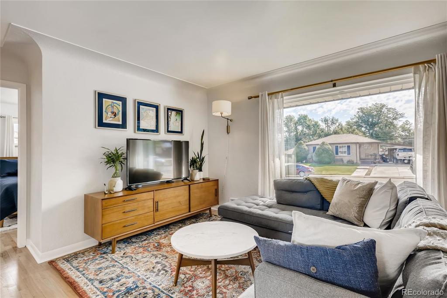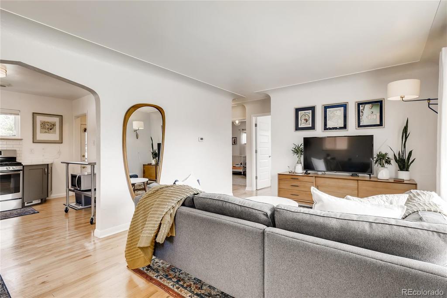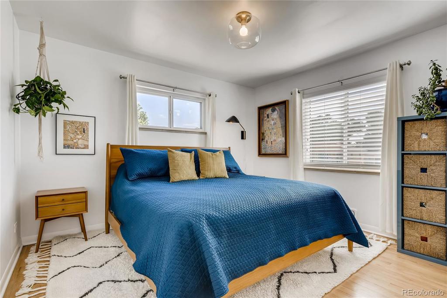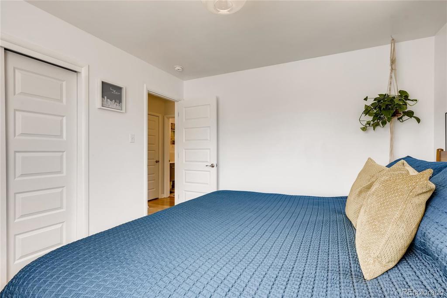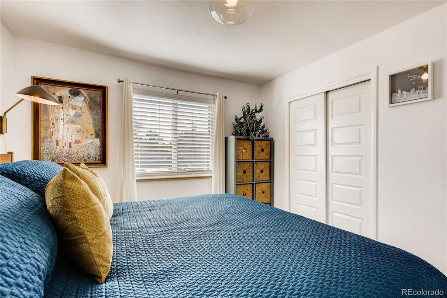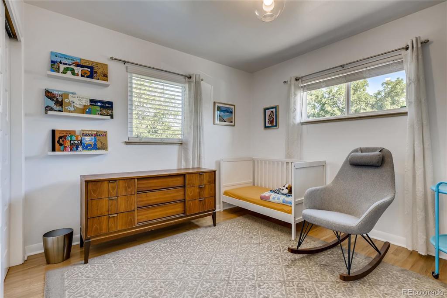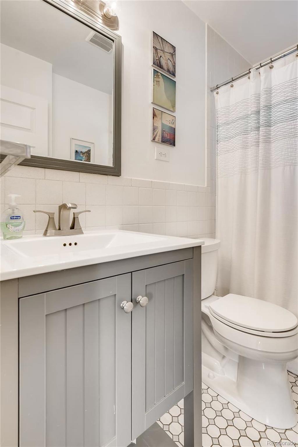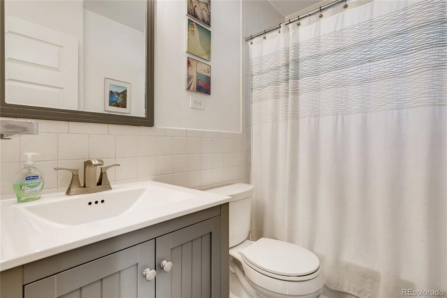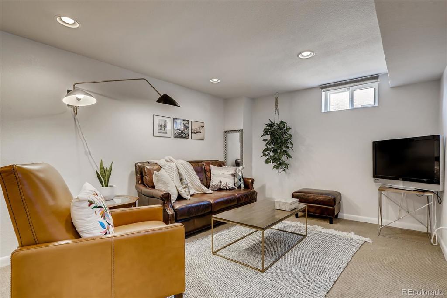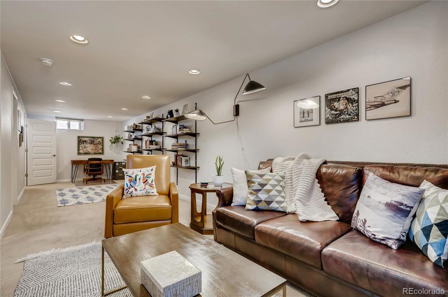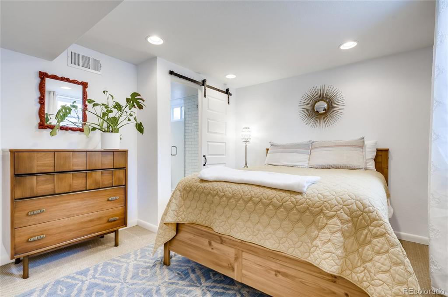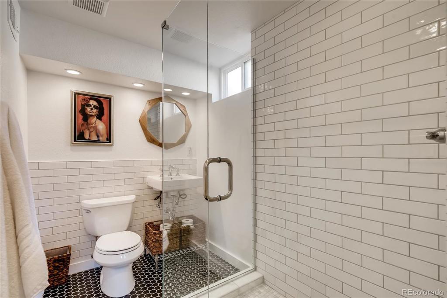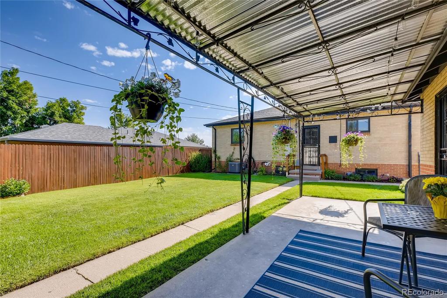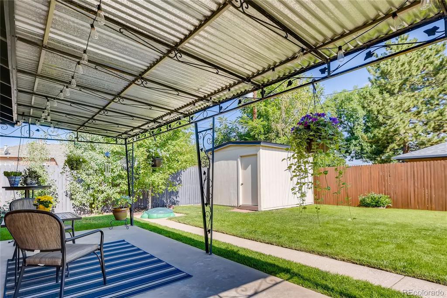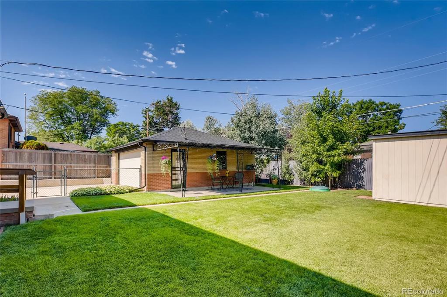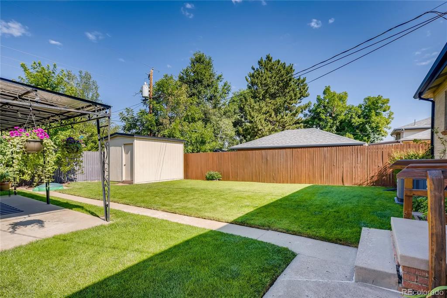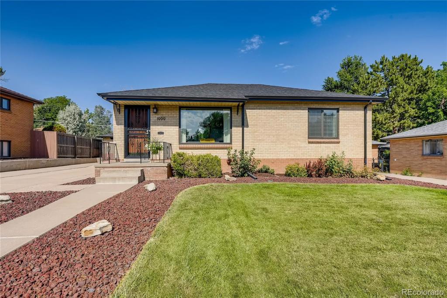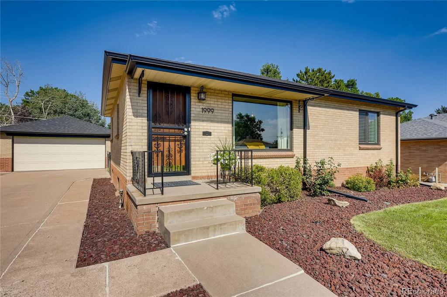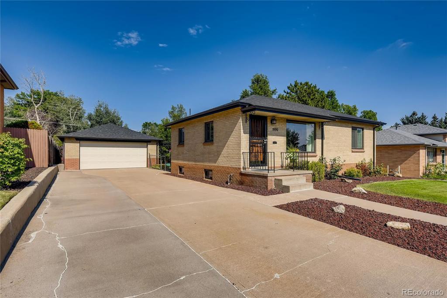Price
$445,000
Sqft
1726.00
Baths
2
Beds
3
Description
Stylish solid brick raised ranch in Harvey Park with highly sought after mid-century character including coved ceilings and original hardwood floors! Pride of ownership is evident throughout with meticulous upgrades all fully permitted in the last 5 years. Improvements include: new roof, gutters, exterior trim paint, Rheem AC, 5 panel interior doors, exterior security doors, electrical panel and wiring, flooring, and windows. Complete kitchen remodel with quartz counters, stainless steel appliances, new cabinets, custom open shelves, and an oversized pantry for plenty of kitchen storage. The basement was completely rebuilt in 2016 with all new framing, electrical, drywall, recessed lights, European style egress bedroom window, and an extended bathroom to add a custom glass walled shower. The basement is perfect for a high functioning home office. Outside is just as desirable, complete with a well maintained yard, a 5 zone sprinkler system and covered patio that’s private and great for entertaining. Huge 6 car driveway accompanies an oversized detached garage and shed for plenty of storage. Walk 2.5 blocks to Harvey Park and 1.5 blocks to Sanderson Gulch trail with easy access to Platte River Trail and downtown Denver. Mid-block location surrounded by well maintained homes. By far one of the most thoughtful and classy remodels on one of the nicest blocks in Harvey Park.
Property Level and Sizes
Interior Details
Exterior Details
Land Details
Garage & Parking
Exterior Construction
Financial Details
Schools
Location
Schools
Walk Score®
Contact Me
About Me & My Skills
Recipient of RE/MAX Hall Of Fame Award
* ABR (Accredited Buyer Representative)
* CNE (Certified Negotiations Expert)
* SRES (Senior Real Estate Specialist)
* REO Specialist
* SFR (Short Sales & Foreclosure Resource)
My History
She is a skilled negotiator and possesses the Certified Negotiation Expert designation thus placing her in an elite group of REALTORS® in the United States.
Lisa Mooney holds several distinguished industry designations which certainly set her apart from the average real estate professional. Her designations include:
Recipient of RE/MAX Lifetime Achievement Award
Recipient of RE/MAX Hall Of Fame Award
Recipient of RE/MAX Platinum Award
* ABR (Accredited Buyer Representative)
* CNE (Certified Negotiations Expert)
* SRES (Senior Real Estate Specialist)
* REO Specialist
* SFR (Short Sales & Foreclosure Resource)
My Video Introduction
Get In Touch
Complete the form below to send me a message.


 Menu
Menu